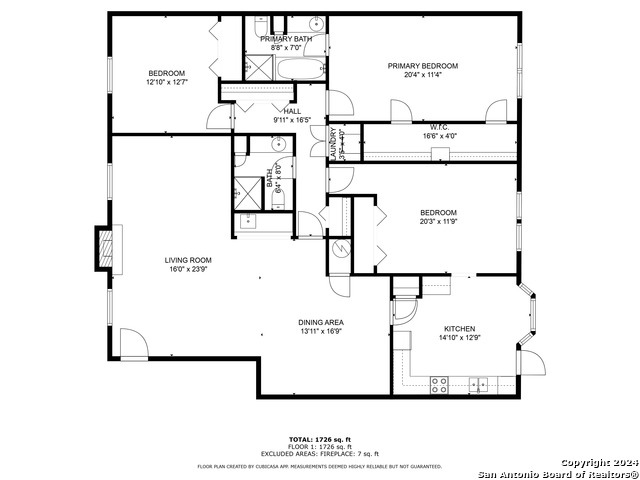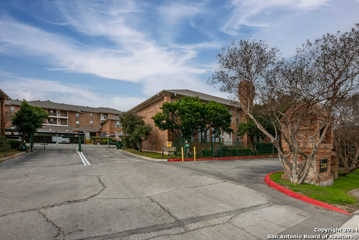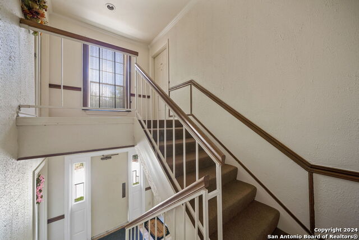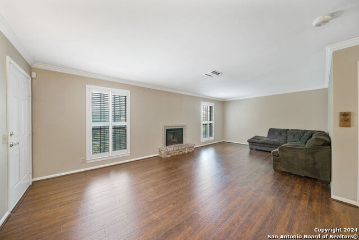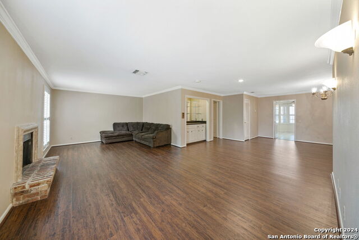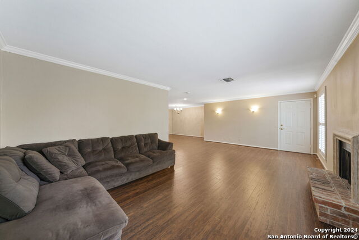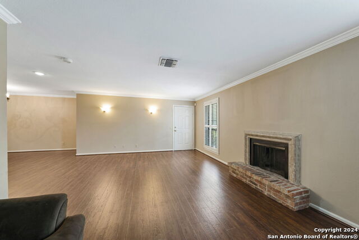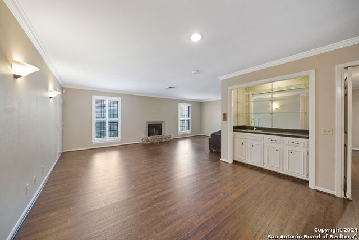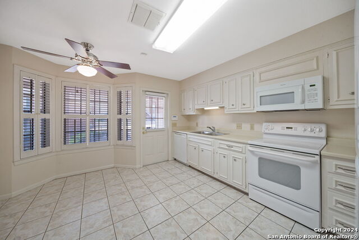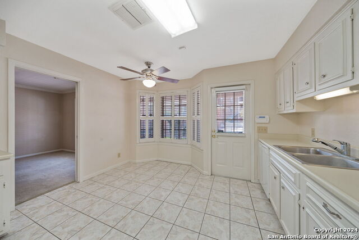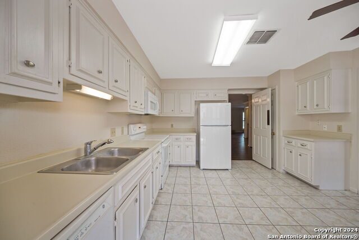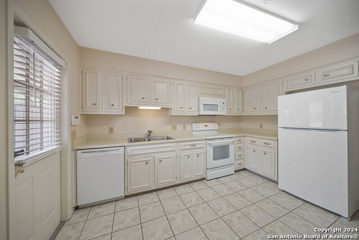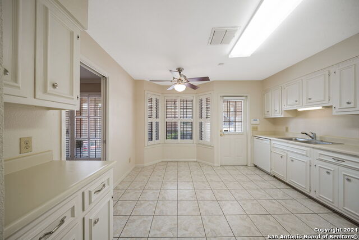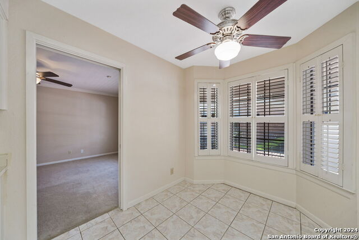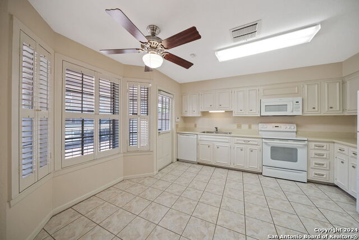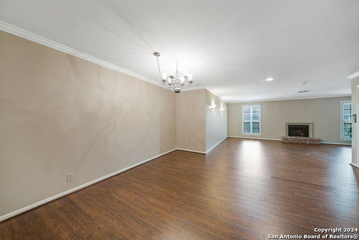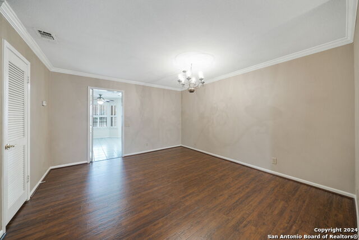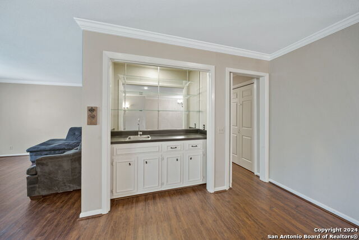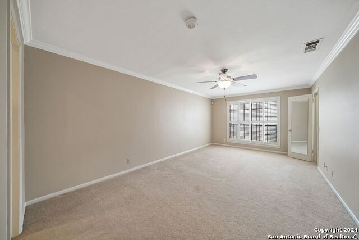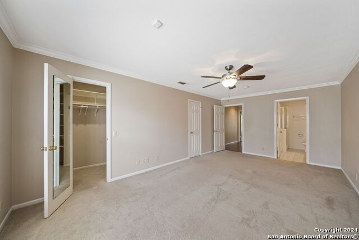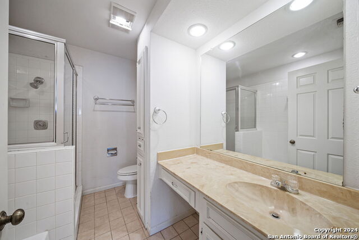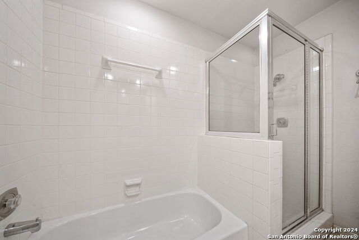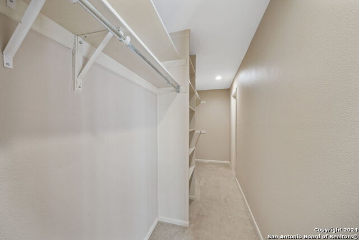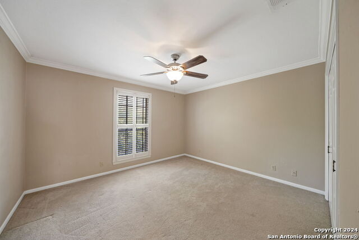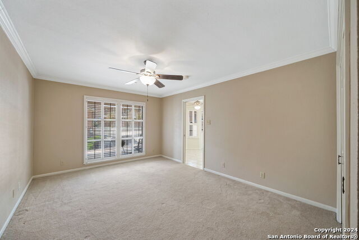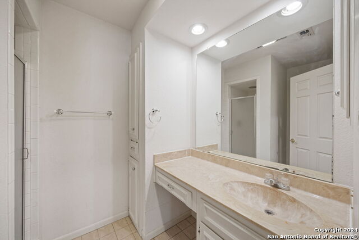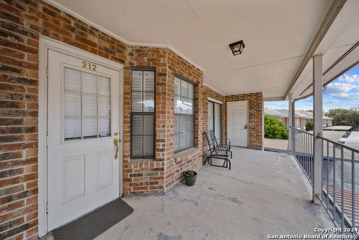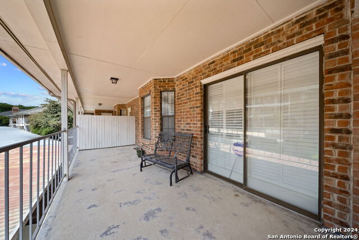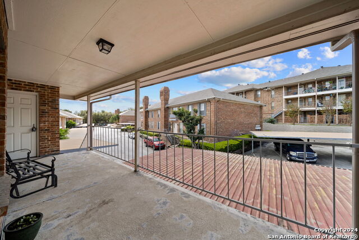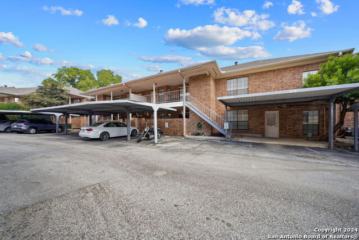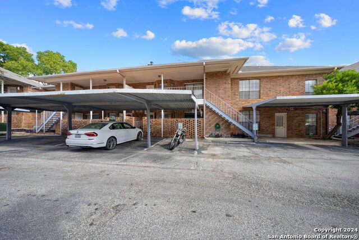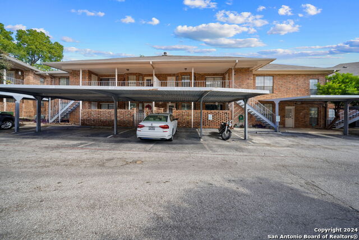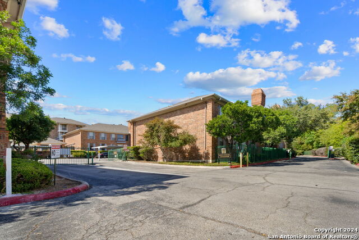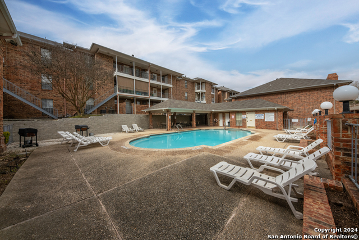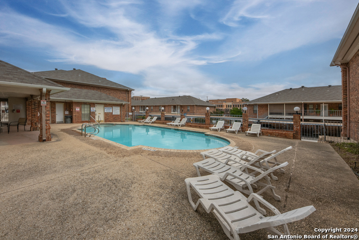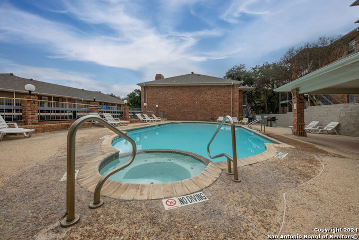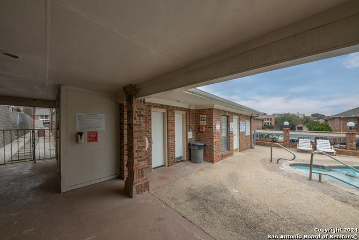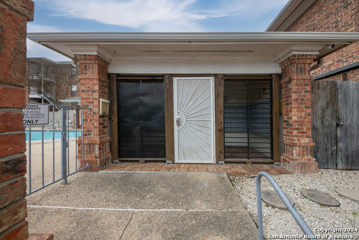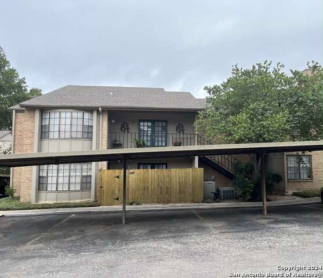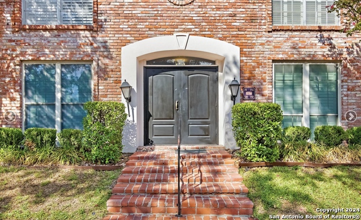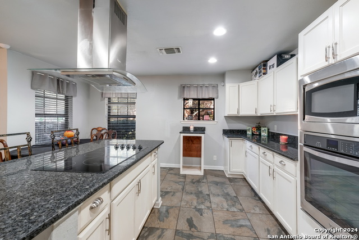5359 Fredericksburg Rd 212, San Antonio, TX 78229
Property Photos
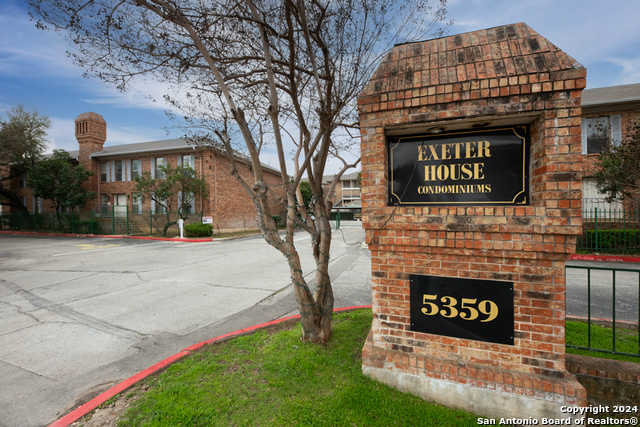
Would you like to sell your home before you purchase this one?
Priced at Only: $253,900
For more Information Call:
Address: 5359 Fredericksburg Rd 212, San Antonio, TX 78229
Property Location and Similar Properties
- MLS#: 1818462 ( Condominium/Townhome )
- Street Address: 5359 Fredericksburg Rd 212
- Viewed: 48
- Price: $253,900
- Price sqft: $146
- Waterfront: No
- Year Built: 1982
- Bldg sqft: 1739
- Bedrooms: 3
- Total Baths: 2
- Full Baths: 2
- Garage / Parking Spaces: 1
- Days On Market: 59
- Additional Information
- County: BEXAR
- City: San Antonio
- Zipcode: 78229
- Building: Exeter House
- District: Northside
- Elementary School: Mead
- Middle School: Rudder
- High School: Marshall
- Provided by: Coldwell Banker D'Ann Harper
- Contact: Rhonda Howerton
- (210) 269-4663

- DMCA Notice
-
DescriptionWelcome to Exeter House, a gated condo community in the heart of the Medical Center! This charming 3 bedroom unit is one of the few available in this price range in the areas! It includes 2 covered parking spaces for convenience, plus plenty of additional visitor parking. Step inside and you'll find a spacious family room with a cozy fireplace, perfect for relaxing evenings. The formal dining area is adjacent, with a wet bar that's ideal for entertaining guests. The bright open kitchen features included appliances and a refrigerator, making meal prep a breeze. The stackable washer and dryer also convey with the sale, offering added convenience. You'll love the large bedroom sizes, with the primary suite boasting a full bath complete with a separate tub and shower. Flooring is wood laminate throughout the living areas and hallways, tile in wet areas, and carpet in the bedrooms for a cozy feel. Enjoy the spacious covered balcony leading to an exterior storage closet, perfect for storing seasonal items. The low maintenance lifestyle allows you to leave the exterior repairs, roof upkeep, landscaping, and exterior insurance to the condo association while you enjoy life. Water, trash, and sewer costs are included in the monthly fee, and lower utility bills make condo living both affordable and convenient. Grab a towel and walk across the parking lot to the pool that you don't have to maintain! Perfect for professionals, frequent travelers, or anyone seeking the convenience of a lock and leave lifestyle. Don't miss your chance to live in this sought after community schedule your showing today!
Payment Calculator
- Principal & Interest -
- Property Tax $
- Home Insurance $
- HOA Fees $
- Monthly -
Features
Building and Construction
- Apprx Age: 42
- Builder Name: Unknown
- Construction: Pre-Owned
- Exterior Features: Brick
- Floor: Carpeting, Ceramic Tile, Laminate
- Foundation: Slab
- Kitchen Length: 15
- Roof: Heavy Composition
- Source Sqft: Appsl Dist
- Total Number Of Units: 85
School Information
- Elementary School: Mead
- High School: Marshall
- Middle School: Rudder
- School District: Northside
Garage and Parking
- Garage Parking: None/Not Applicable
Utilities
- Air Conditioning: One Central
- Fireplace: One, Living Room
- Heating Fuel: Electric
- Heating: Central
- Recent Rehab: No
- Security: Controlled Access
- Utility Supplier Elec: CPS
- Utility Supplier Grbge: HOA
- Utility Supplier Sewer: HOA
- Utility Supplier Water: HOA
- Window Coverings: All Remain
Amenities
- Common Area Amenities: Pool
Finance and Tax Information
- Days On Market: 46
- Fee Includes: Some Utilities, Insurance Limited, Common Area Liability, Common Maintenance, Trash Removal
- Home Owners Association Fee: 205
- Home Owners Association Frequency: Monthly
- Home Owners Association Mandatory: Mandatory
- Home Owners Association Name: EXETER HOUSE
- Total Tax: 4956
Rental Information
- Currently Being Leased: No
Other Features
- Block: 102
- Condominium Management: Off-Site Management, Professional Mgmt Co., Documents Available
- Contract: Exclusive Right To Sell
- Instdir: Fredericksburg Road Just North of Callaghan Rd.
- Interior Features: One Living Area, Eat-In Kitchen, Two Eating Areas, Utility Area Inside, Cable TV Available, Laundry in Closet, Laundry Main Level
- Legal Desc Lot: 212
- Legal Description: NCB 11620 BLDG B UNIT 212 EXTER HOUSE CONDO
- Miscellaneous: VA/FHA Approved, Cluster Mail Box
- Occupancy: Vacant
- Ph To Show: 210-222-2227
- Possession: Negotiable
- Unit Number: 212
- Views: 48
Owner Information
- Owner Lrealreb: No
Similar Properties
Nearby Subdivisions
7701 Wurzbach Condo Ns
7701 Wurzbach Tower Bl 1706017
Aspen Village
Castlewood
Deer Oaks
Deer Oaks Townhomes
Exeter House
Fountains
Fountains Condos Ns
Lafayette Place
Mockingbird Pond
N. Pointe Vista Condo Sa
North Point
Oakdell Manor
Pinnacle At Oak Hills
Point North
Spyglass Hill
Spyglass Hill Condo
The Fountain
The Fountains
Tower Point Condos
Woodside Condo Ns

- Millie Wang
- Premier Realty Group
- Mobile: 210.289.7921
- Office: 210.641.1400
- mcwang999@gmail.com


