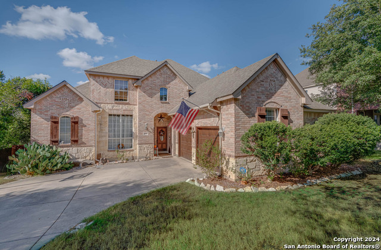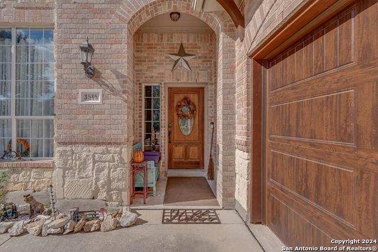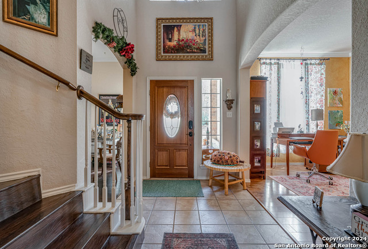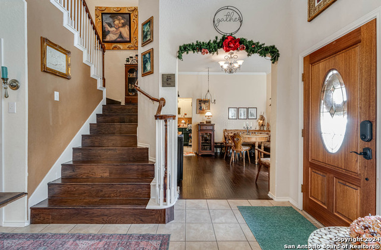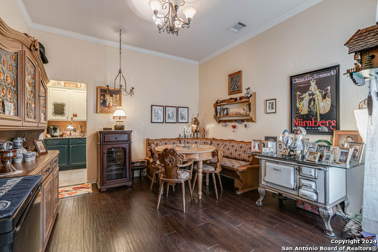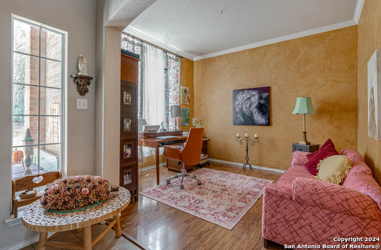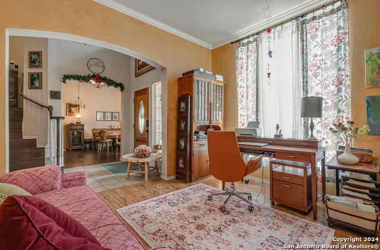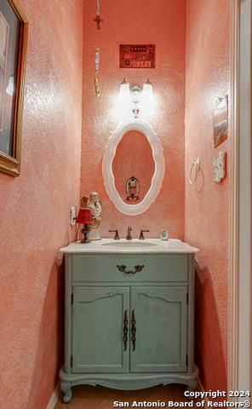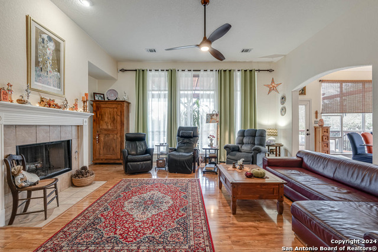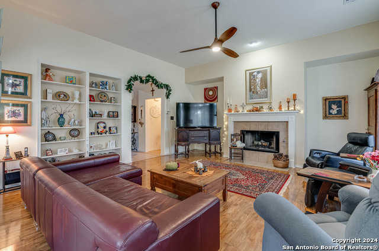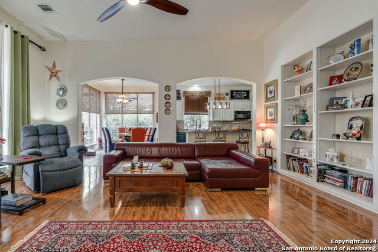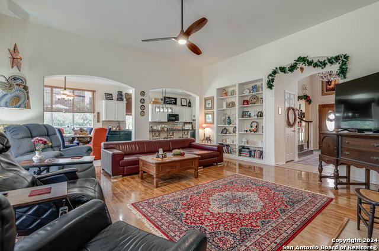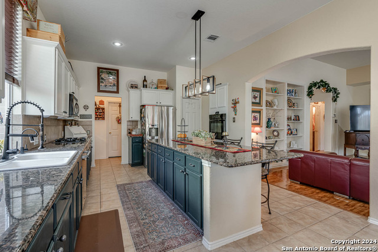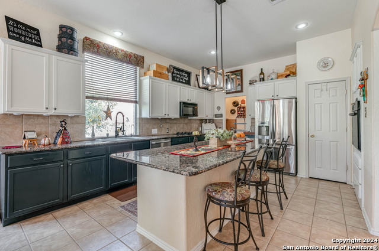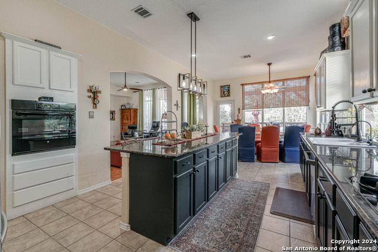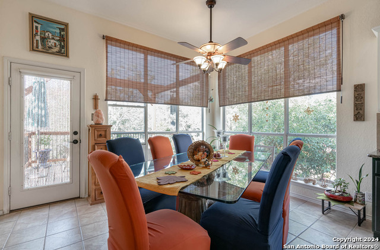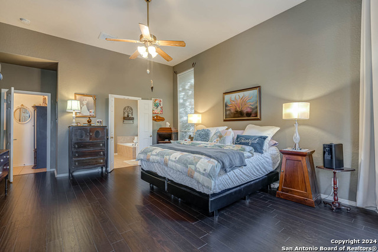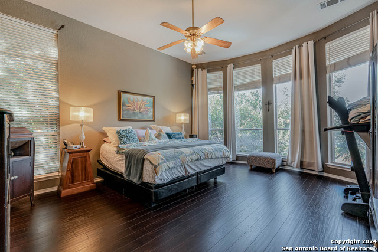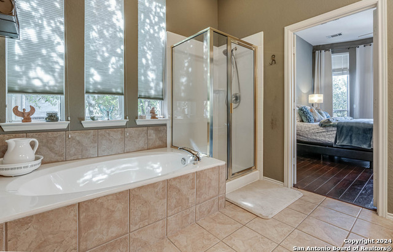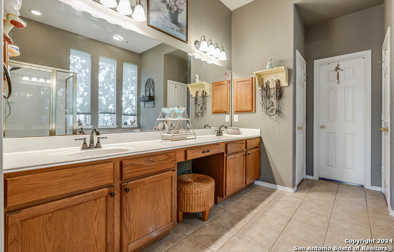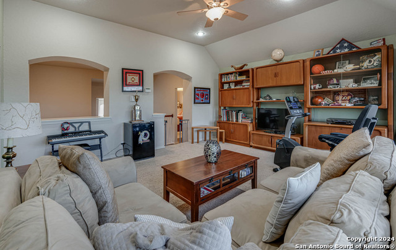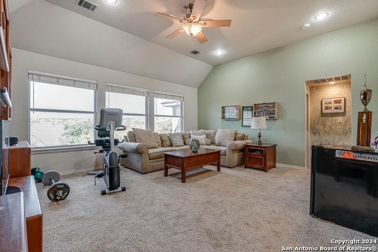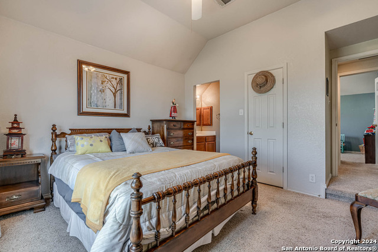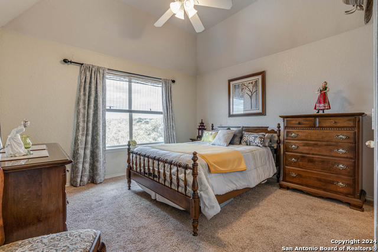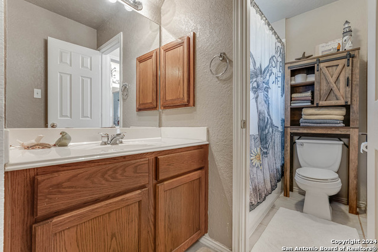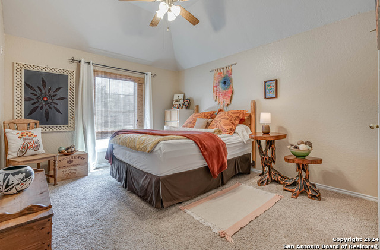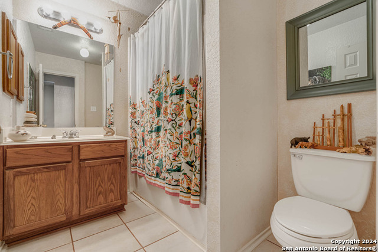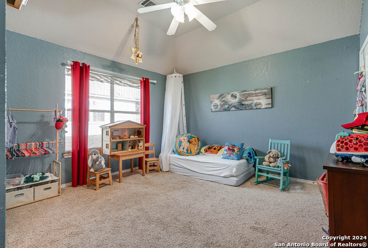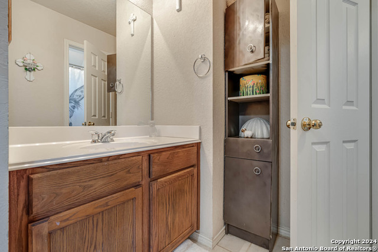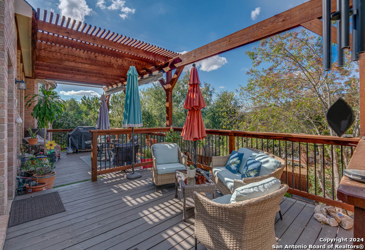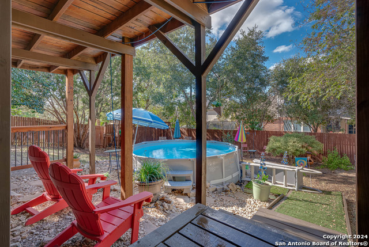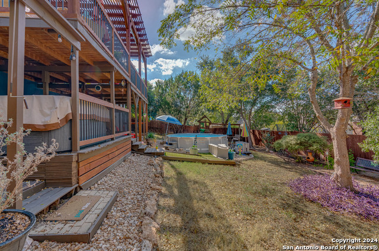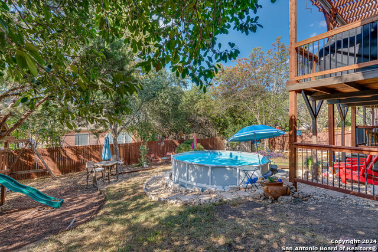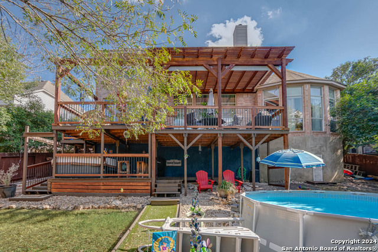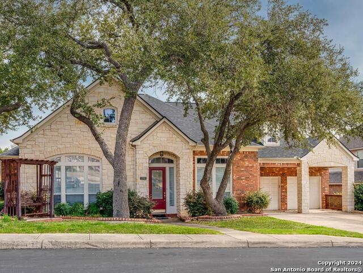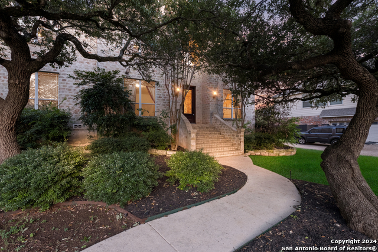3515 Edge Vw, San Antonio, TX 78259
Property Photos
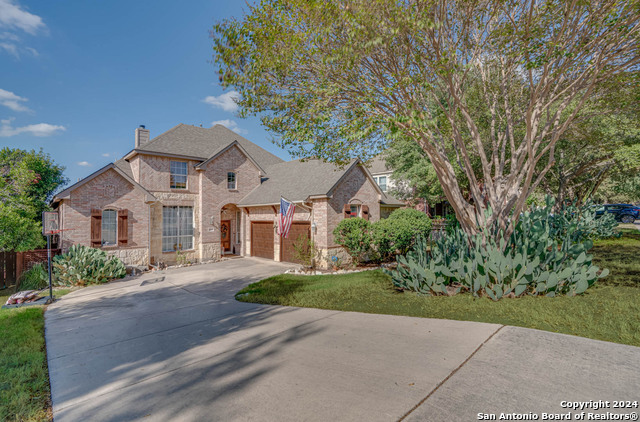
Would you like to sell your home before you purchase this one?
Priced at Only: $585,000
For more Information Call:
Address: 3515 Edge Vw, San Antonio, TX 78259
Property Location and Similar Properties
- MLS#: 1819249 ( Single Residential )
- Street Address: 3515 Edge Vw
- Viewed: 48
- Price: $585,000
- Price sqft: $159
- Waterfront: No
- Year Built: 2002
- Bldg sqft: 3677
- Bedrooms: 4
- Total Baths: 4
- Full Baths: 3
- 1/2 Baths: 1
- Garage / Parking Spaces: 2
- Additional Information
- County: BEXAR
- City: San Antonio
- Zipcode: 78259
- Subdivision: Terraces At Encino P
- District: North East I.S.D
- Elementary School: Encino Park
- Middle School: Tejeda
- High School: Johnson
- Provided by: Keller Williams Heritage
- Contact: Matthew Gonzalez
- (210) 725-5124

- DMCA Notice
-
DescriptionThis stunning home features an inviting open floor plan with soaring high ceilings and elegant arched entries. The gourmet kitchen is a chef's dream, boasting 42" cabinets, luxurious granite countertops, and a massive island perfect for entertaining. Retreat to the spacious downstairs master suite, with a lavish bath featuring a garden tub, a separate shower, and a generous walk in closet. Step outside to your own private oasis! Enjoy the relaxing outdoor living area, complete with a beautifully crafted wood deck, an above ground pool for those warm summer days, a soothing hot tub for ultimate relaxation, and a charming pergola that creates the perfect ambiance for gatherings or quiet evenings. This community offers fantastic amenities, including a neighborhood pool, park, and sports court. Plus, you'll be conveniently located near outstanding NEISD schools, as well as a variety of restaurants and shopping options. Don't miss your chance to experience this wonderful lifestyle!
Payment Calculator
- Principal & Interest -
- Property Tax $
- Home Insurance $
- HOA Fees $
- Monthly -
Features
Building and Construction
- Apprx Age: 22
- Builder Name: HIGHLAND
- Construction: Pre-Owned
- Exterior Features: Brick
- Floor: Carpeting, Saltillo Tile, Wood
- Foundation: Slab
- Other Structures: Pergola, Shed(s)
- Roof: Composition
- Source Sqft: Appsl Dist
Land Information
- Lot Description: Mature Trees (ext feat), Gently Rolling
- Lot Improvements: Street Paved, Curbs, Sidewalks
School Information
- Elementary School: Encino Park
- High School: Johnson
- Middle School: Tejeda
- School District: North East I.S.D
Garage and Parking
- Garage Parking: Two Car Garage
Eco-Communities
- Water/Sewer: Water System, Sewer System
Utilities
- Air Conditioning: Two Central
- Fireplace: One, Living Room
- Heating Fuel: Natural Gas
- Heating: Central
- Window Coverings: Some Remain
Amenities
- Neighborhood Amenities: Controlled Access, Pool, Park/Playground, Jogging Trails, Sports Court, Basketball Court
Finance and Tax Information
- Days On Market: 18
- Home Owners Association Fee: 375
- Home Owners Association Frequency: Quarterly
- Home Owners Association Mandatory: Mandatory
- Home Owners Association Name: TERRACES AT ENCINO PARK
- Total Tax: 13201.76
Other Features
- Contract: Exclusive Right To Sell
- Instdir: 281 N/Evans Rd./Terrace Pass/Edge View
- Interior Features: Three Living Area, Separate Dining Room, Eat-In Kitchen, Island Kitchen, Walk-In Pantry, Game Room, Utility Room Inside, High Ceilings, Open Floor Plan, Laundry Room
- Legal Desc Lot: 17
- Legal Description: NCB 18215 BLK 6 LOT 17 TERRACES @ ENCINO PARK UT-2B
- Occupancy: Owner
- Possession: Closing/Funding
- Style: Two Story
- Views: 48
Owner Information
- Owner Lrealreb: No
Similar Properties
Nearby Subdivisions
Bulverde Creek
Bulverde Gardens
Cavalo Creek Estates
Cavalo Creek Ne
Cliffs At Cibolo
Emerald Forest
Emerald Forest Garde
Encino Bluff
Encino Forest
Encino Park
Encino Ranch
Encino Ridge
Encino Rio
Enclave At Bulverde Cree
Evans Ranch
Fox Grove
Northwood Hills
Redland Heights
Redland Ridge
Redland Woods
Roseheart
Sienna
Summit At Bulverde Creek
Terraces At Encino P
The Oaks At Encino Park
Valencia Hills
Village At Encino Park
Woodview At Bulverde Cre

- Millie Wang
- Premier Realty Group
- Mobile: 210.289.7921
- Office: 210.641.1400
- mcwang999@gmail.com


