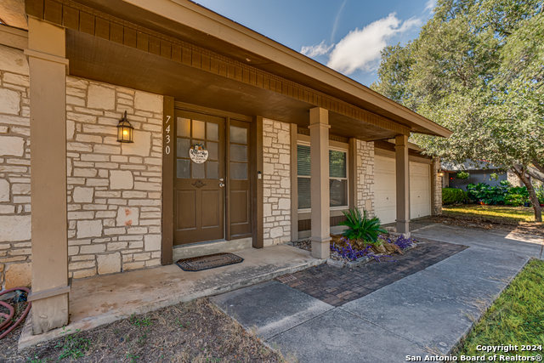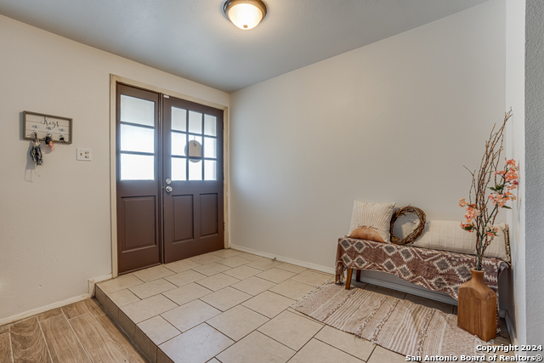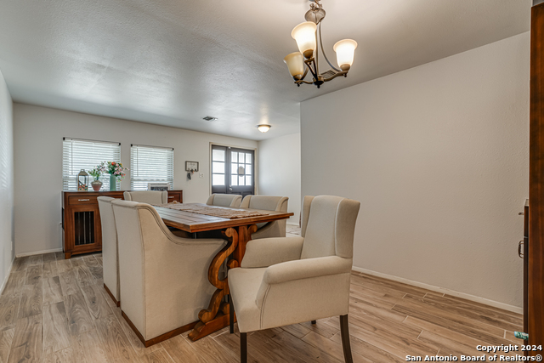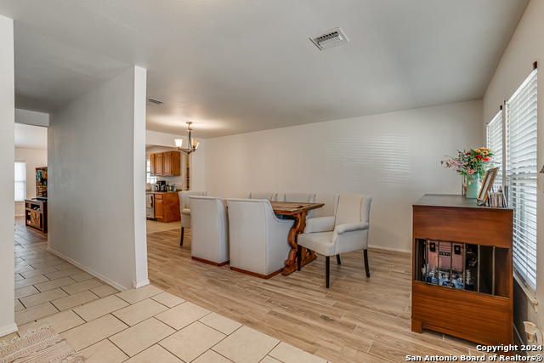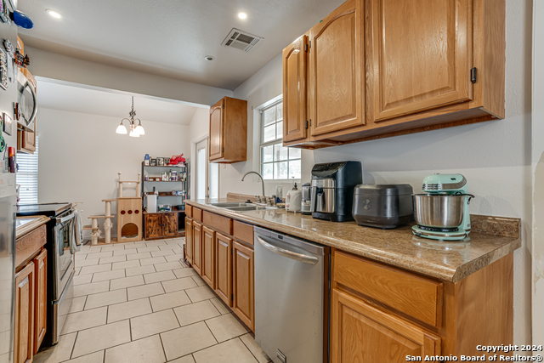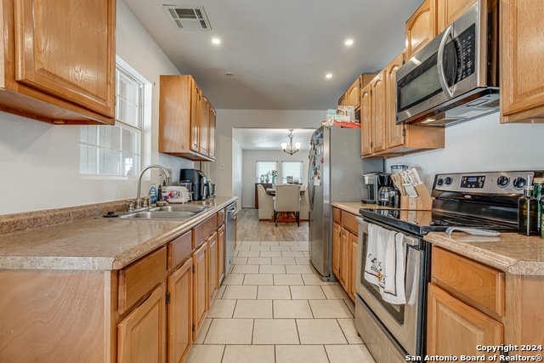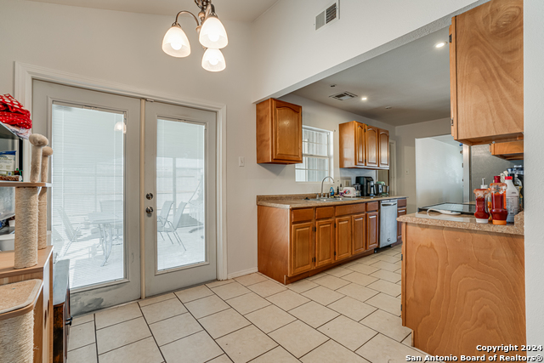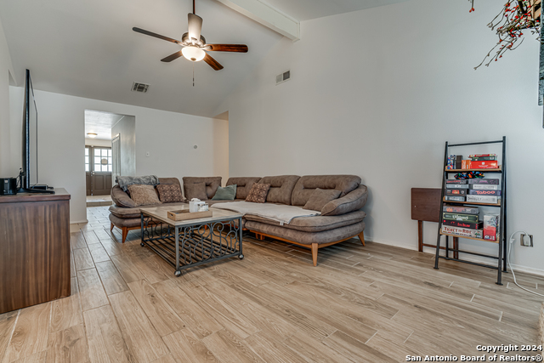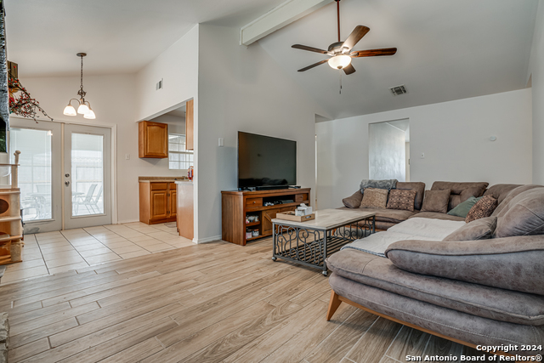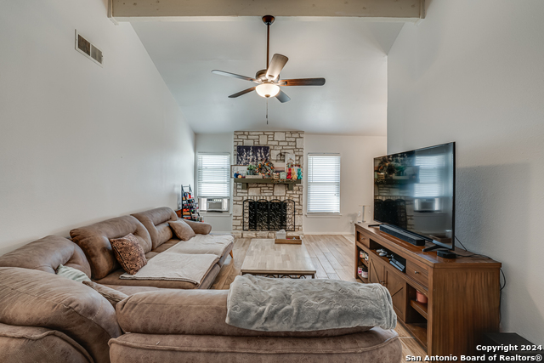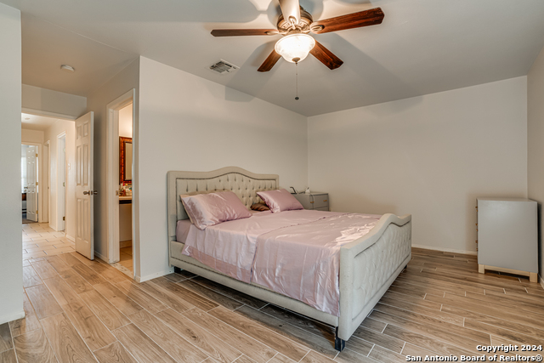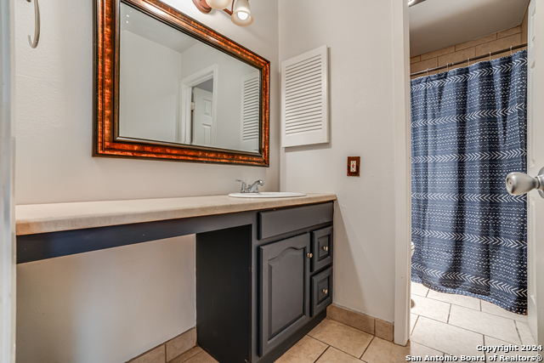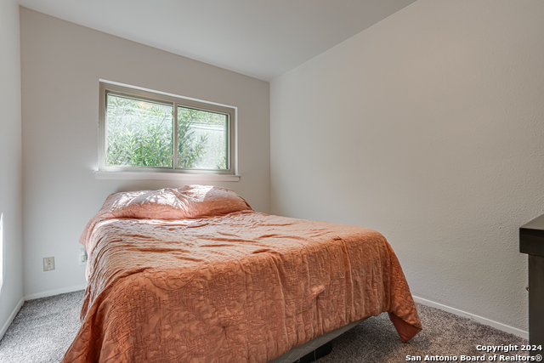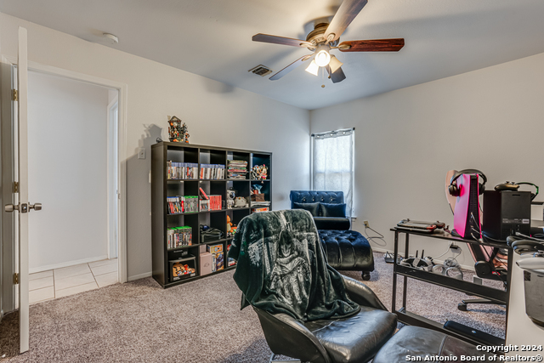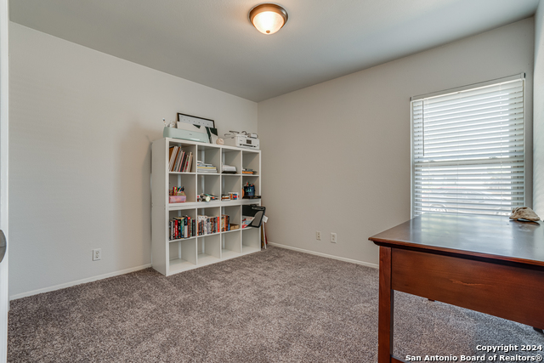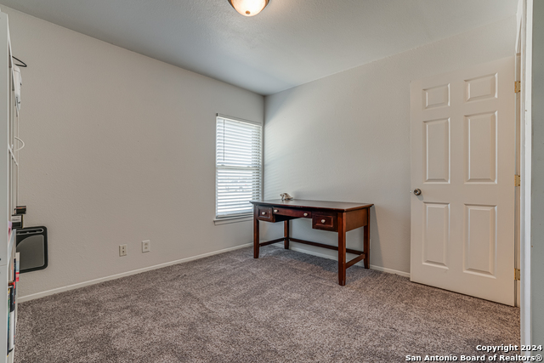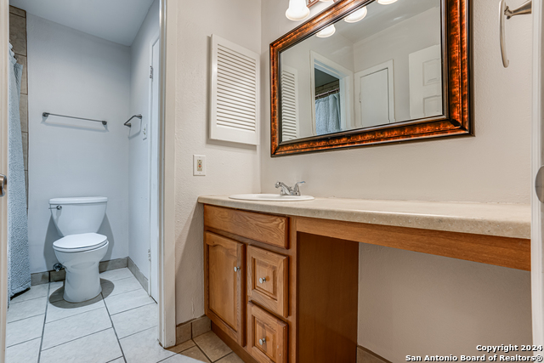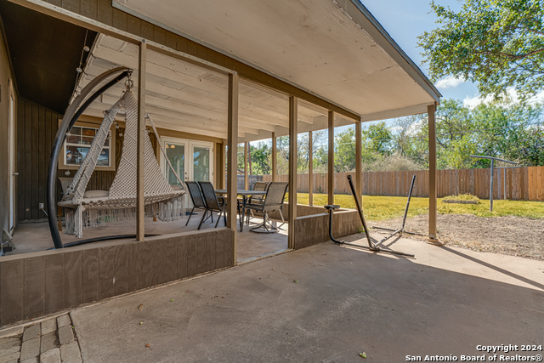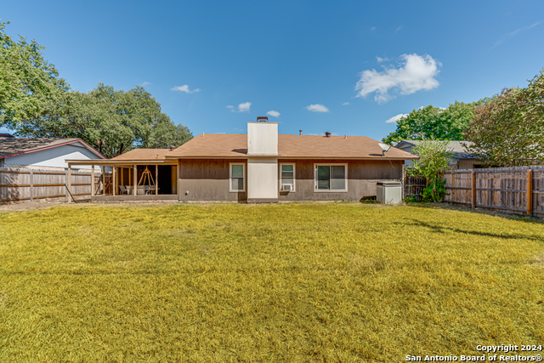7430 Slippery Elm St, San Antonio, TX 78240
Property Photos
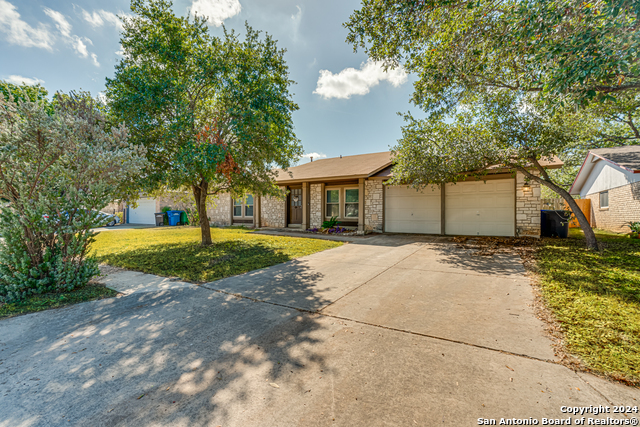
Would you like to sell your home before you purchase this one?
Priced at Only: $269,990
For more Information Call:
Address: 7430 Slippery Elm St, San Antonio, TX 78240
Property Location and Similar Properties
- MLS#: 1819479 ( Single Residential )
- Street Address: 7430 Slippery Elm St
- Viewed: 14
- Price: $269,990
- Price sqft: $152
- Waterfront: No
- Year Built: 1976
- Bldg sqft: 1782
- Bedrooms: 4
- Total Baths: 2
- Full Baths: 2
- Garage / Parking Spaces: 2
- Days On Market: 54
- Additional Information
- County: BEXAR
- City: San Antonio
- Zipcode: 78240
- Subdivision: Wildwood
- District: Northside
- Elementary School: Wanke
- Middle School: Stevenson
- High School: Marshall
- Provided by: eXp Realty
- Contact: Joshua Gamble
- (425) 891-6422

- DMCA Notice
-
DescriptionAssumable Mortgage with 2.25 interest rate! Nestled in the desirable Wildwood subdivision, this home exudes warmth and style with its classic exterior and thoughtfully designed spaces. As you step inside, you'll be greeted by a warm rock fireplace, setting the tone for cozy gatherings. The home boasts two spacious living areas and two dining spaces, perfect for hosting family and friends. The galley kitchen is equipped with sleek stainless steel appliances and a set of French doors that open to the inviting backyard, where you'll find a covered porch that easily converts to an enclosed patio ideal for relaxing after a busy day. The master suite offers a peaceful retreat with a sitting room, vaulted ceilings, and two inch wood blinds for added privacy. This home also features a two car garage and backs onto a tranquil greenbelt, providing privacy and scenic views. Conveniently located near USAA, the Medical Center, and with easy access to both 1604 and 410, this property offers a lifestyle of comfort and accessibility on the vibrant NW side of town. Don't miss your chance to make this welcoming space home COME & BUY IT!
Payment Calculator
- Principal & Interest -
- Property Tax $
- Home Insurance $
- HOA Fees $
- Monthly -
Features
Building and Construction
- Apprx Age: 48
- Builder Name: Unknown
- Construction: Pre-Owned
- Exterior Features: Stone/Rock, Siding
- Floor: Carpeting, Ceramic Tile, Vinyl
- Foundation: Slab
- Roof: Composition
- Source Sqft: Appsl Dist
School Information
- Elementary School: Wanke
- High School: Marshall
- Middle School: Stevenson
- School District: Northside
Garage and Parking
- Garage Parking: Two Car Garage
Eco-Communities
- Water/Sewer: City
Utilities
- Air Conditioning: One Central
- Fireplace: One
- Heating Fuel: Natural Gas
- Heating: Central
- Recent Rehab: No
- Utility Supplier Elec: CPS
- Utility Supplier Gas: CPS
- Utility Supplier Grbge: TIGER
- Utility Supplier Other: SPECTRUM
- Utility Supplier Sewer: SAWS
- Utility Supplier Water: SAWS
- Window Coverings: Some Remain
Amenities
- Neighborhood Amenities: None
Finance and Tax Information
- Days On Market: 45
- Home Owners Association Mandatory: None
- Total Tax: 6309.39
Rental Information
- Currently Being Leased: No
Other Features
- Contract: Exclusive Right To Sell
- Instdir: Northwest on Bandera Rd toward Bristlecone St, Turn right onto Bristlecone St, Turn right onto Slippery Elm St
- Interior Features: One Living Area, Utility Room Inside, Walk in Closets
- Legal Desc Lot: 29
- Legal Description: NCB 17948 BLK 2 LOT 29
- Miscellaneous: As-Is
- Occupancy: Owner
- Ph To Show: 425-891-6422
- Possession: Closing/Funding
- Style: One Story
- Views: 14
Owner Information
- Owner Lrealreb: No
Nearby Subdivisions
Alamo Farmsteads
Alamo Farmsteads Ns
Apple Creek
Bluffs At Westchase
Canterfield
Country View
Country View Village
Cypress Hollow
Cypress Trails
Eckhert Crossing
Elmridge
Enclave Of Rustic Oaks
Forest Meadows
Forest Meadows Ns
Forest Oaks
French Creek Village
Kenton
Kenton Place
Kenton Place Two
Laurel Hills
Leon Valley
Lincoln Park
Lochwood Est.
Lochwood Estates
Lost Oaks
Marshall Meadows
N/a
Oak Bluff
Oak Hills Terrace
Oakhills Terrace - Bexar Count
Oakland Estates
Pavona Place
Pecan Hill
Pembroke Village
Pheasant Creek
Preserve At Research Enclave
Providence Place
Prue Bend
Retreat At Glen Heather
Retreat At Oak Hills
Rockwell Village
Rowley Gardens
Summerwood
The Village At Rusti
The Villas At Roanoke
Villamanta
Villas At Northgate
Villas At Roanoke
Wellesley Manor
Westchase Village
Whisper Creek
Wildwood
Wildwood One

- Millie Wang
- Premier Realty Group
- Mobile: 210.289.7921
- Office: 210.641.1400
- mcwang999@gmail.com


