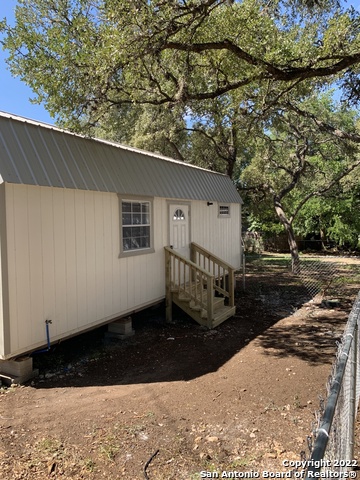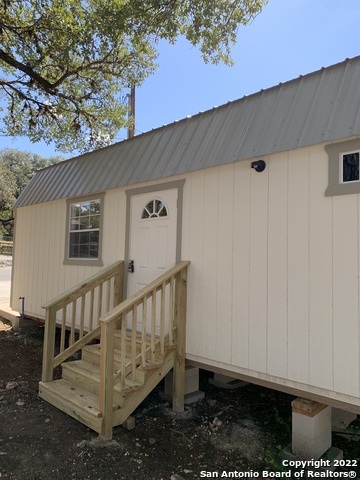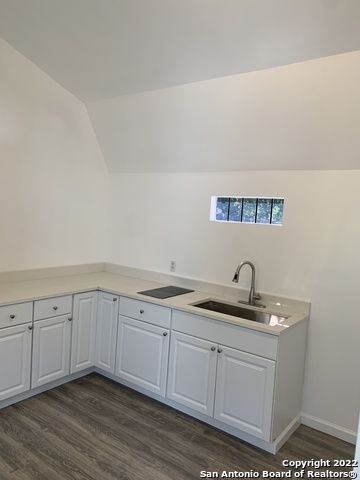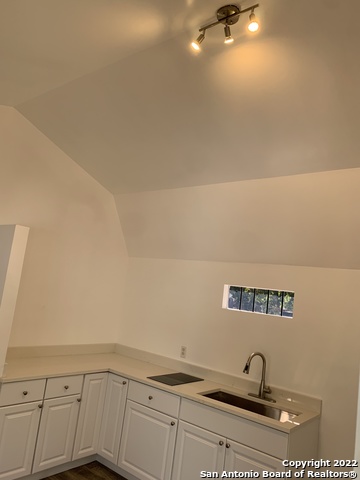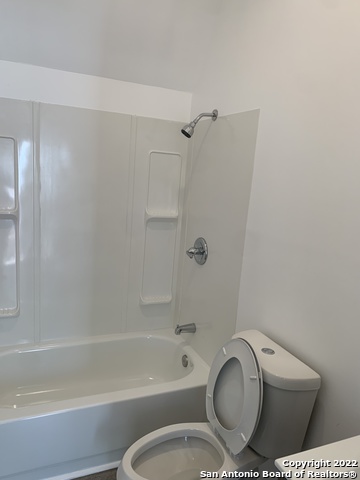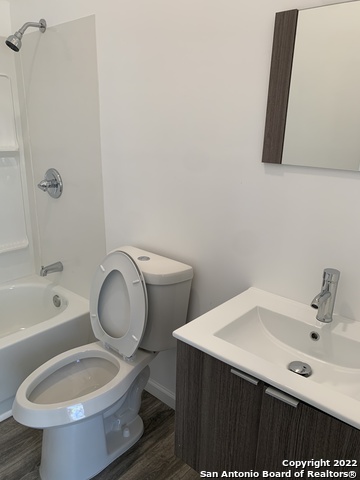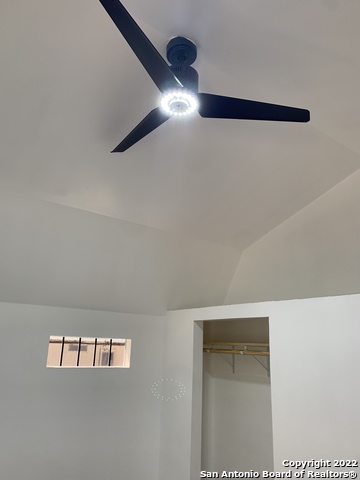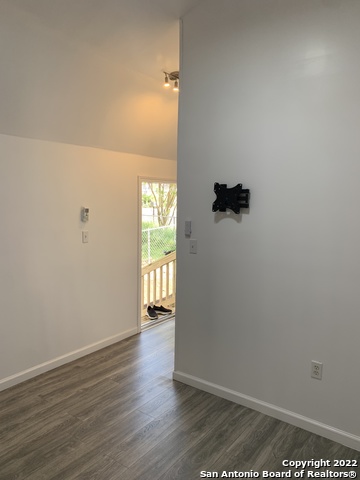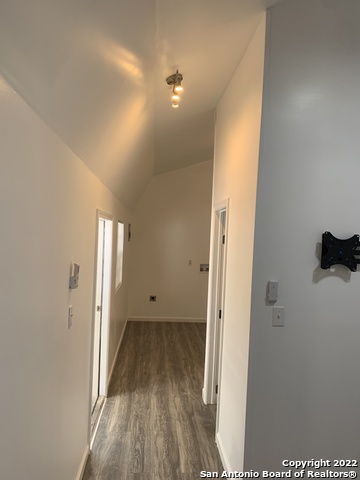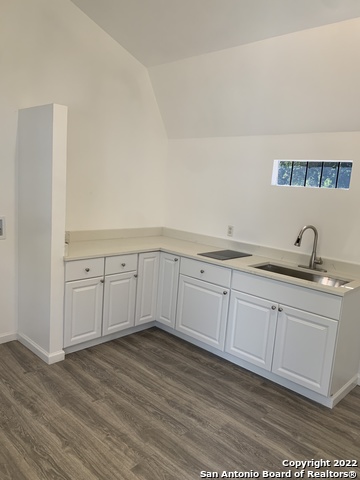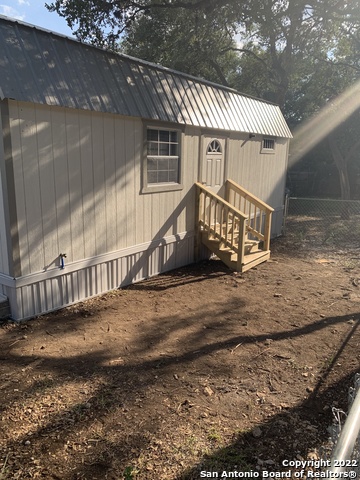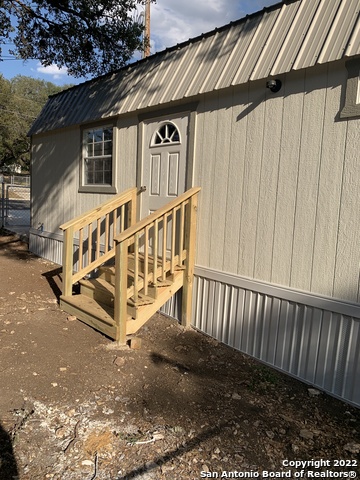25315 Lynda Sue Dr 2, San Antonio, TX 78257
Property Photos
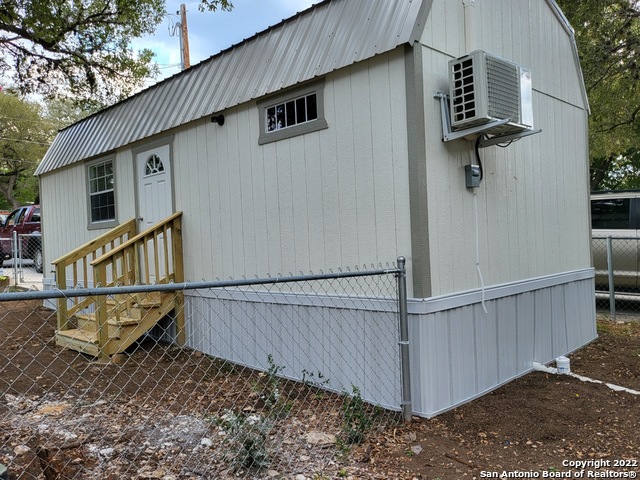
Would you like to sell your home before you purchase this one?
Priced at Only: $795
For more Information Call:
Address: 25315 Lynda Sue Dr 2, San Antonio, TX 78257
Property Location and Similar Properties
- MLS#: 1819668 ( Residential Rental )
- Street Address: 25315 Lynda Sue Dr 2
- Viewed: 25
- Price: $795
- Price sqft: $2
- Waterfront: No
- Year Built: Not Available
- Bldg sqft: 450
- Bedrooms: 1
- Total Baths: 1
- Full Baths: 1
- Days On Market: 67
- Additional Information
- County: BEXAR
- City: San Antonio
- Zipcode: 78257
- Subdivision: Leon Springs Villa M
- District: Northside
- Elementary School: Leon Springs
- Middle School: Rawlinson
- High School: Clark
- Provided by: Elite Real Estate
- Contact: Jorge Gamboa
- (210) 857-2850

- DMCA Notice
-
DescriptionIntroducing a stunning new cabin, ideal for couples or individuals seeking modern comfort. This property features quartz countertops, brand new appliances, and fresh flooring, complemented by a meticulous interior and exterior paint refresh. Enjoy updated plumbing and light fixtures, ceiling fans, a brand new A/C unit, and foam insulation to ensure optimal cooling efficiency. Equipped with a new refrigerator and glass cooktop, the cabin is situated in a highly desirable location across from The Dominion, offering access to exemplary schools and convenient proximity to H.E.B, IH 10, and shopping centers.
Payment Calculator
- Principal & Interest -
- Property Tax $
- Home Insurance $
- HOA Fees $
- Monthly -
Features
Building and Construction
- Builder Name: UNKNOWN
- Exterior Features: Siding
- Flooring: Wood, Laminate
- Foundation: Cedar Post
- Kitchen Length: 14
- Roof: Metal
- Source Sqft: Bldr Plans
Land Information
- Lot Description: Irregular
- Lot Dimensions: 30x15
School Information
- Elementary School: Leon Springs
- High School: Clark
- Middle School: Rawlinson
- School District: Northside
Garage and Parking
- Garage Parking: None/Not Applicable
Eco-Communities
- Energy Efficiency: Double Pane Windows, Foam Insulation
- Water/Sewer: Water System, Septic
Utilities
- Air Conditioning: One Central
- Fireplace: Not Applicable
- Heating Fuel: Electric
- Heating: Central
- Security: Not Applicable
- Utility Supplier Elec: CPS
- Utility Supplier Sewer: SEPTIC
- Window Coverings: All Remain
Amenities
- Common Area Amenities: None
Finance and Tax Information
- Application Fee: 75
- Days On Market: 41
- Max Num Of Months: 24
- Pet Deposit: 450
- Security Deposit: 1000
Rental Information
- Rent Includes: No Inclusions
- Tenant Pays: Gas/Electric, Water/Sewer, Interior Maintenance, Yard Maintenance, Exterior Maintenance, Garbage Pickup, Renters Insurance Required
Other Features
- Application Form: TAR FORM
- Apply At: ELITE REAL ESTATE
- Instdir: IH-10 West, exit Boerne Stage Rd., stay on access road and turn right on Aue Rd.
- Interior Features: One Living Area, Liv/Din Combo, Eat-In Kitchen, Utility Room Inside, Open Floor Plan, Cable TV Available, High Speed Internet, All Bedrooms Downstairs
- Legal Description: CB 4732A BLK 4 LOT 4
- Min Num Of Months: 12
- Miscellaneous: Owner-Manager, Broker-Manager
- Occupancy: Vacant
- Personal Checks Accepted: No
- Ph To Show: 210-364-5626
- Restrictions: Smoking Outside Only
- Salerent: For Rent
- Section 8 Qualified: No
- Style: One Story, Traditional
- Views: 25
Owner Information
- Owner Lrealreb: Yes

- Millie Wang
- Premier Realty Group
- Mobile: 210.289.7921
- Office: 210.641.1400
- mcwang999@gmail.com


