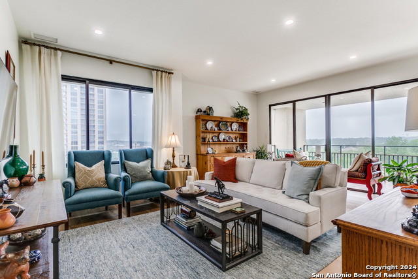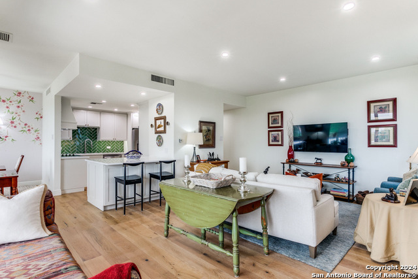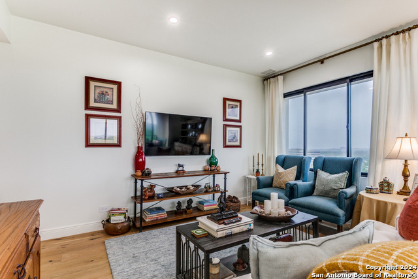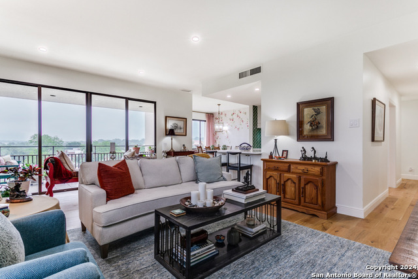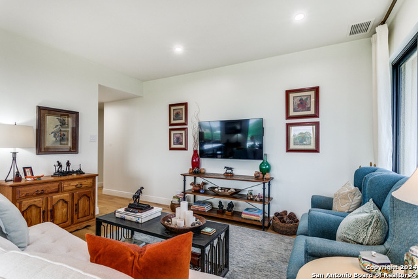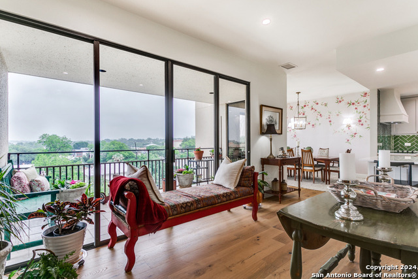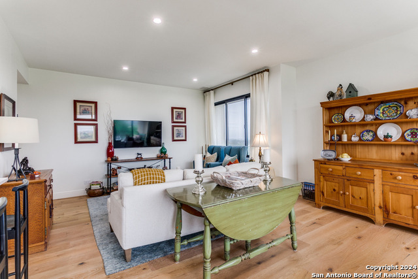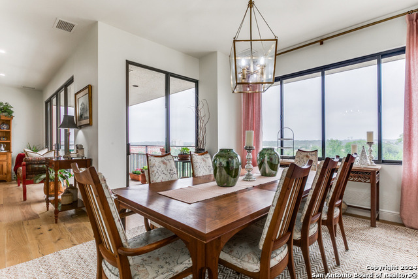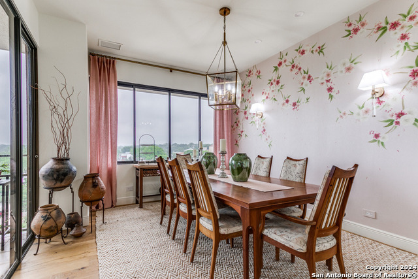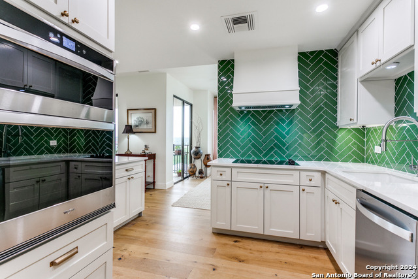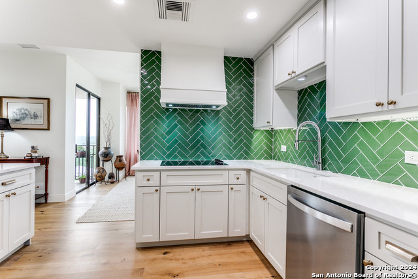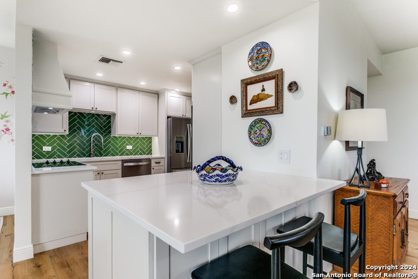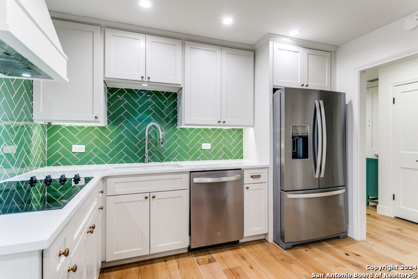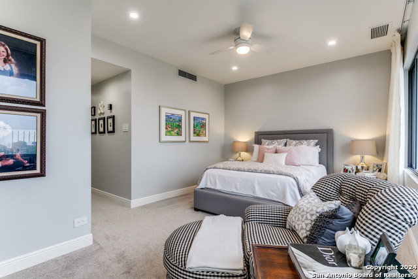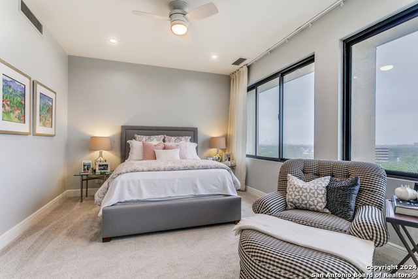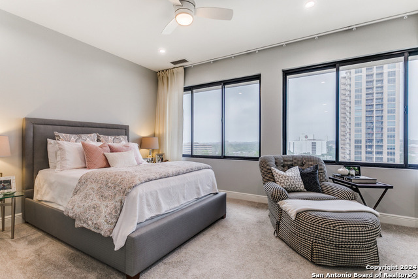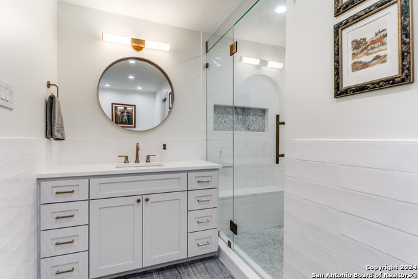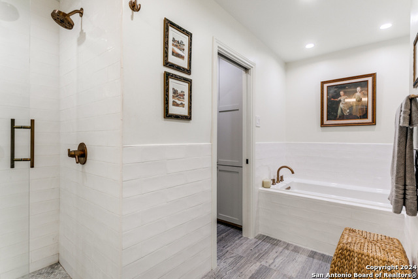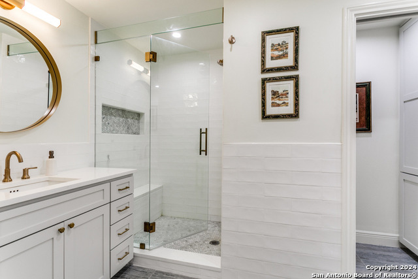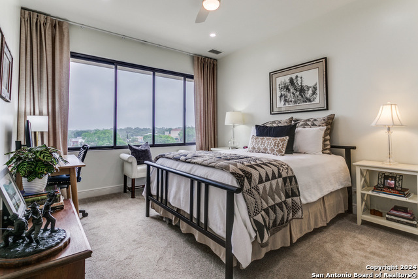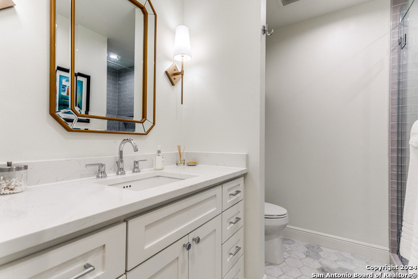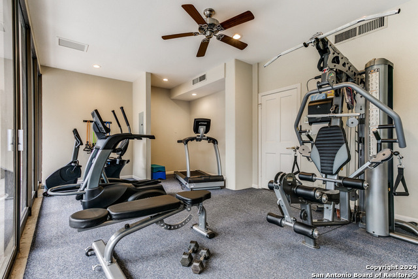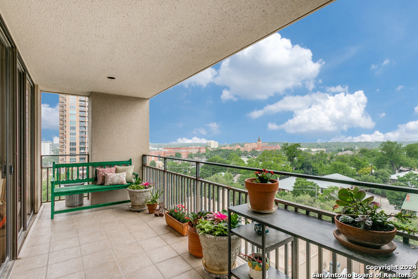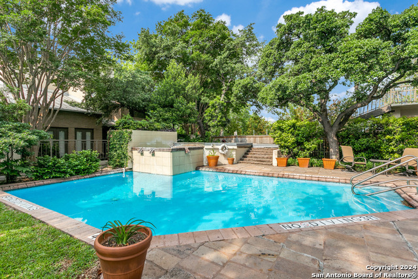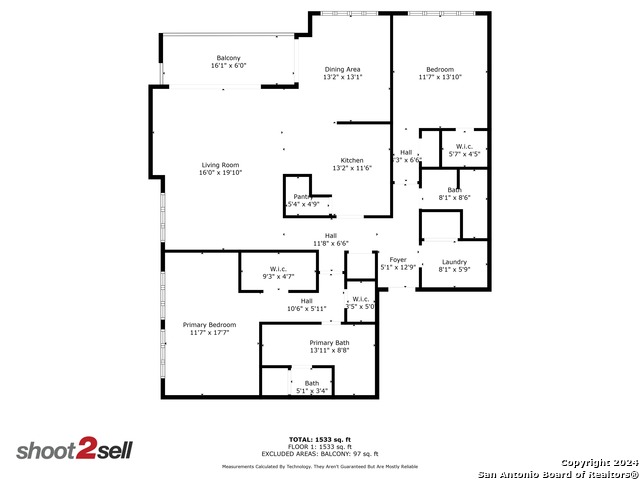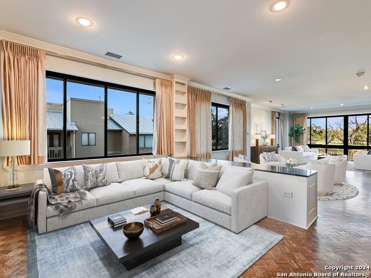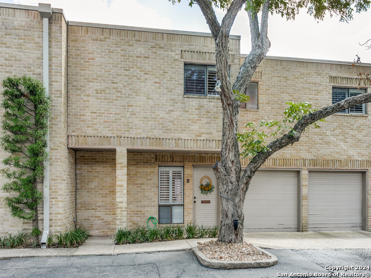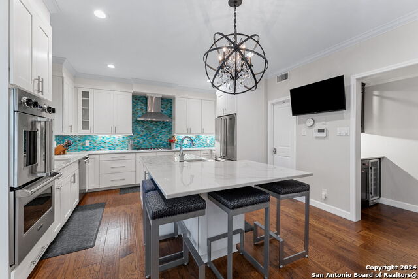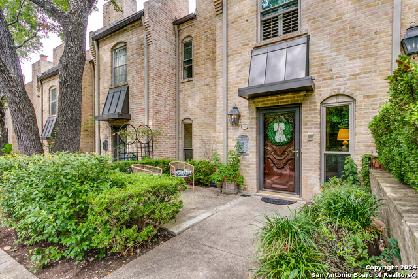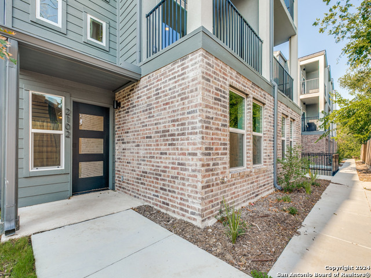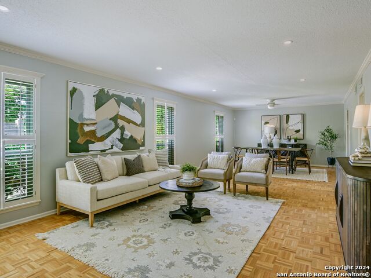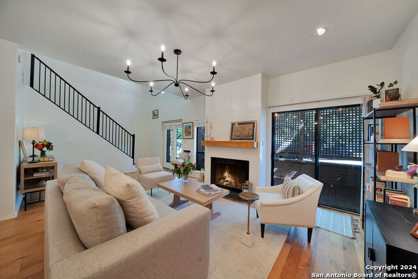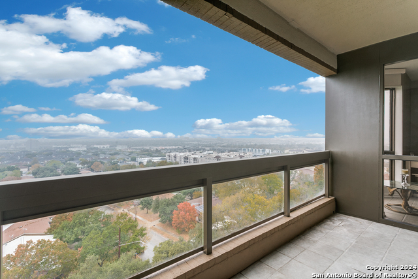4001 New Braunfels Ave N 604-a, San Antonio, TX 78209
Property Photos
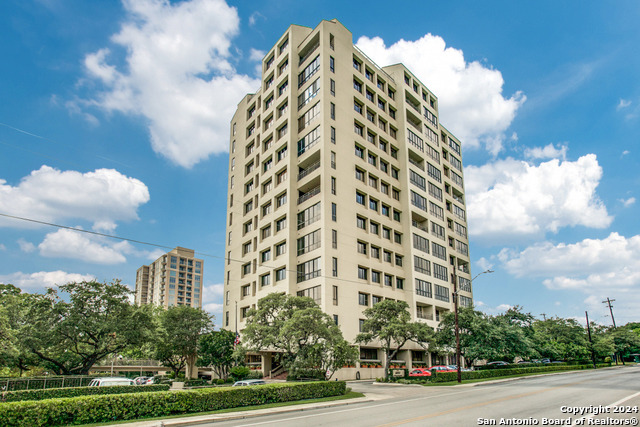
Would you like to sell your home before you purchase this one?
Priced at Only: $425,000
For more Information Call:
Address: 4001 New Braunfels Ave N 604-a, San Antonio, TX 78209
Property Location and Similar Properties
- MLS#: 1820743 ( Condominium/Townhome )
- Street Address: 4001 New Braunfels Ave N 604-a
- Viewed: 3
- Price: $425,000
- Price sqft: $254
- Waterfront: No
- Year Built: 1976
- Bldg sqft: 1674
- Bedrooms: 2
- Total Baths: 2
- Full Baths: 2
- Garage / Parking Spaces: 2
- Days On Market: 68
- Additional Information
- County: BEXAR
- City: San Antonio
- Zipcode: 78209
- Building: 4001 Condos
- District: San Antonio I.S.D.
- Elementary School: Hawthorne
- Middle School: Mark Twain
- High School: Fox Tech
- Provided by: Compass RE Texas, LLC
- Contact: Codi Vives
- (512) 284-1033

- DMCA Notice
-
DescriptionThis charming 2 bedroom, 2 bathroom condo offers a generous layout in every room, providing comfort and convenience for every aspect of your lifestyle. The open floor plan seamlessly connects the living, dining, and kitchen areas, lending a perfect setting for entertaining guests or unwinding after a long day. This designer curated condo was remodeled in 2022 and completed in 2023. Storage won't be an issue in this home, as it has ample closet space throughout, whether it's your wardrobe, kitchen essentials
Payment Calculator
- Principal & Interest -
- Property Tax $
- Home Insurance $
- HOA Fees $
- Monthly -
Features
Building and Construction
- Apprx Age: 49
- Builder Name: Unknown
- Construction: Pre-Owned
- Exterior Features: Stucco
- Floor: Carpeting, Ceramic Tile, Marble, Wood
- Kitchen Length: 11
- Source Sqft: Appsl Dist
- Stories In Building: 15
- Total Number Of Units: 65
School Information
- Elementary School: Hawthorne
- High School: Fox Tech
- Middle School: Mark Twain
- School District: San Antonio I.S.D.
Garage and Parking
- Garage Parking: Two Car Garage
Utilities
- Air Conditioning: One Central
- Fireplace: Not Applicable
- Heating Fuel: Electric
- Heating: Central
- Security: Controlled Access, Closed Circuit TV, Guarded Access
- Window Coverings: None Remain
Amenities
- Common Area Amenities: Elevator, Party Room, Pool, Spa Adj/Pool, Exercise Room, Near Shopping
Finance and Tax Information
- Days On Market: 166
- Fee Includes: All Utilities, Insurance Limited, Condo Mgmt, Common Area Liability, Common Maintenance, Trash Removal, Pest Control
- Home Owners Association Fee: 2124.26
- Home Owners Association Frequency: Monthly
- Home Owners Association Mandatory: Mandatory
- Home Owners Association Name: 4001
- Total Tax: 8290.29
Other Features
- Block: 100
- Condominium Management: On-Site Management
- Contract: Exclusive Right To Sell
- Instdir: HILDEBRAND
- Interior Features: One Living Area, Separate Dining Room, Eat-In Kitchen, Breakfast Bar, Utility Area Inside, High Ceilings, Laundry Room
- Legal Desc Lot: 604
- Legal Description: NCB 6015 APARTMENT A CONDOMINIUM APARTMENT 604-A
- Occupancy: Owner
- Ph To Show: 210-222-2227
- Possession: Specific Date
- Unit Number: 604-A
Owner Information
- Owner Lrealreb: No
Similar Properties
Nearby Subdivisions
4001 Condos
Alamo Heights
Bel Meade
Carlyle Condo
Chateau Dijon
Farmington Commons
Farmington Commons Condo
Georgian Condos Ne
Les Chateaux Condo Ah
Mahncke Park
Ncb 6096 The Broadway San Anto
Northwood
Oak Court Condo Ah
Oaks Condo Ah
One Tower Park Ln Sa
One Towers Park Lane Sa
One Towers Park Ln Sa
Promenade
Terrell Heights
The Broadway (common) Ncb 6096
The Broadway Sa
The Georgian
The Oaks
The Towers On Park Lane
Villa Dijon
Woodbridge

- Millie Wang
- Premier Realty Group
- Mobile: 210.289.7921
- Office: 210.641.1400
- mcwang999@gmail.com


