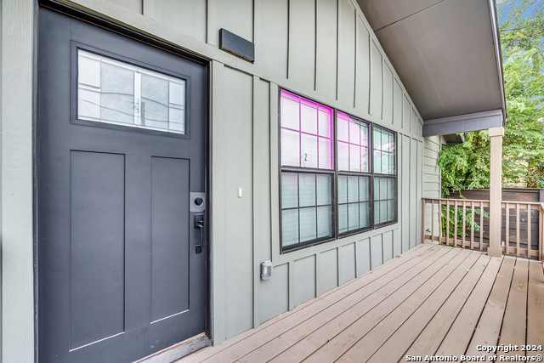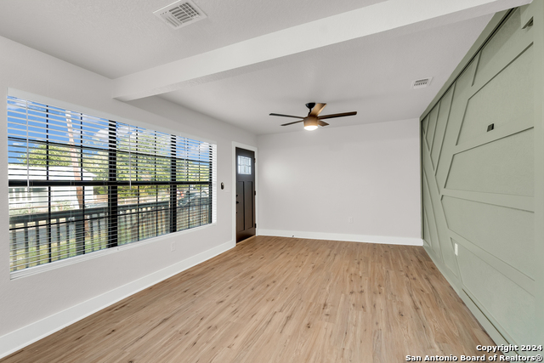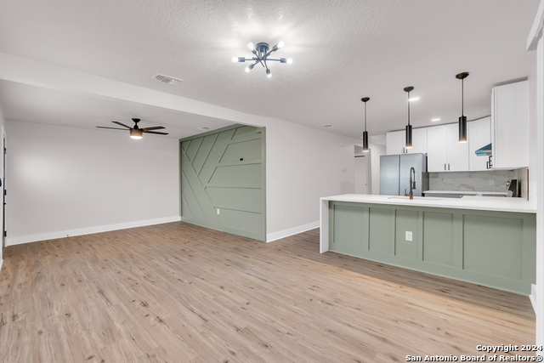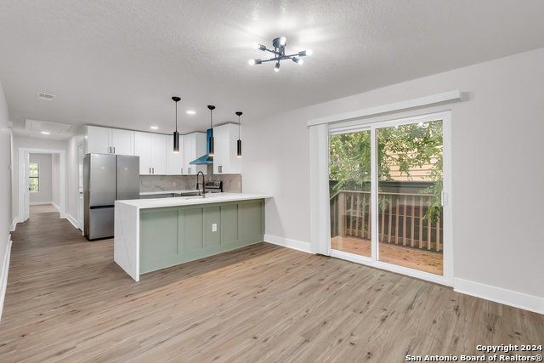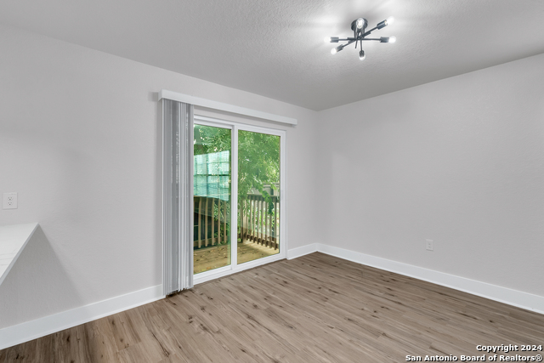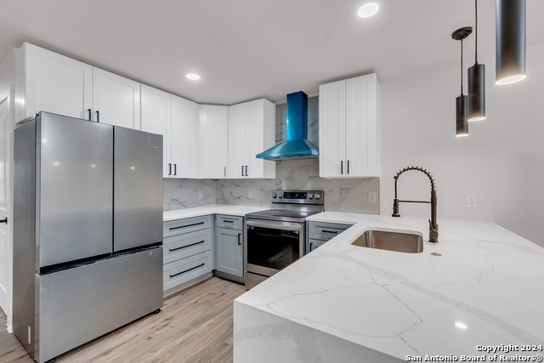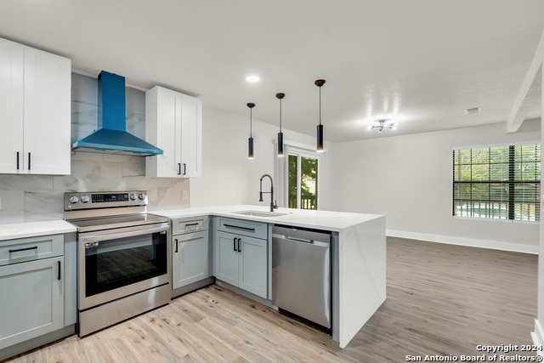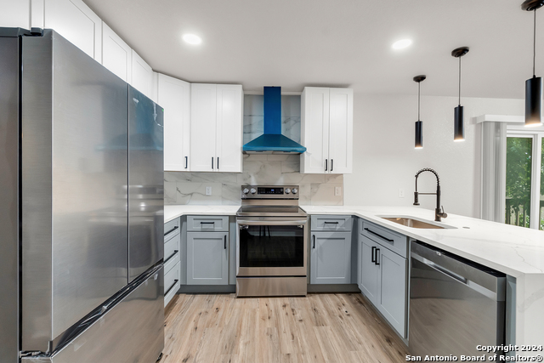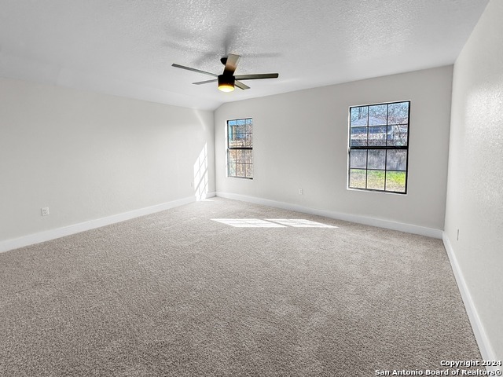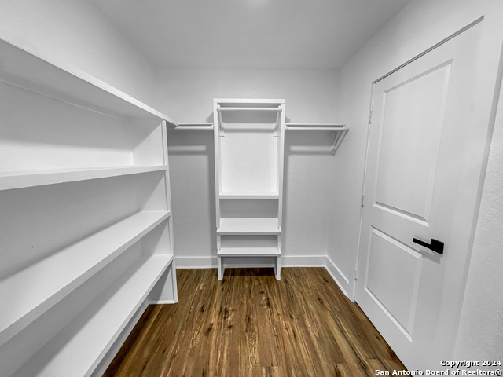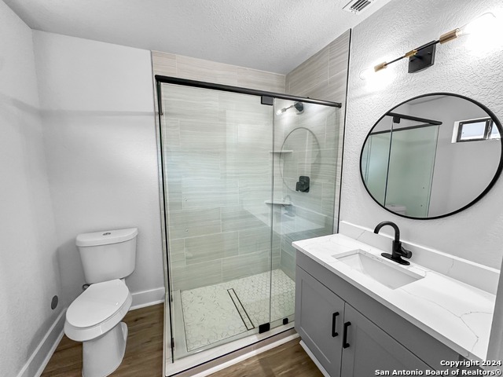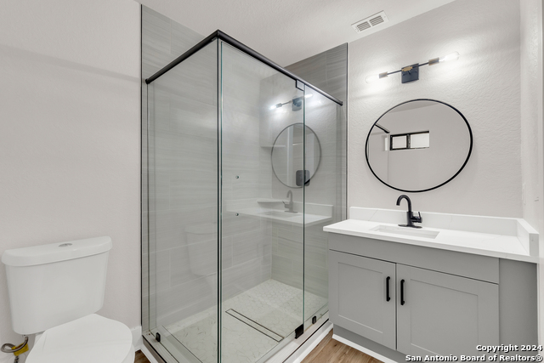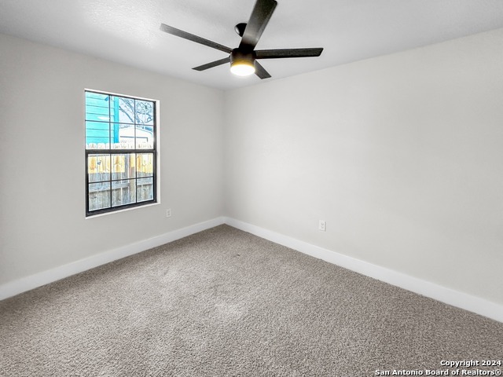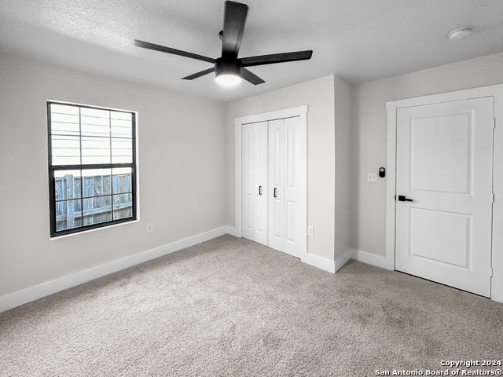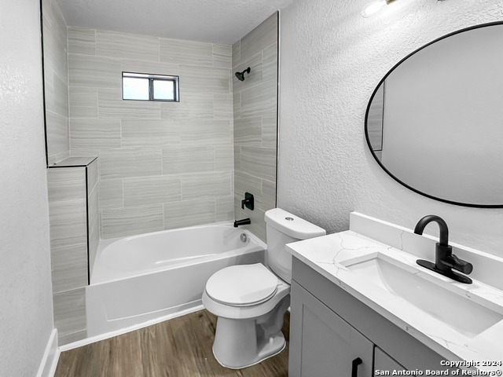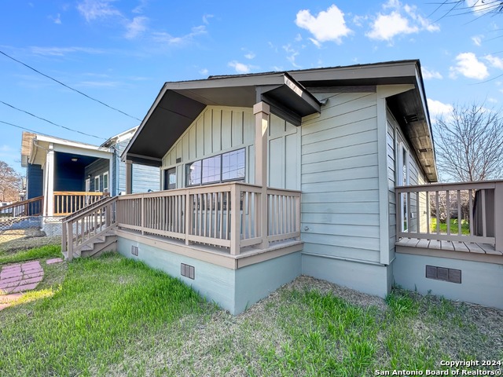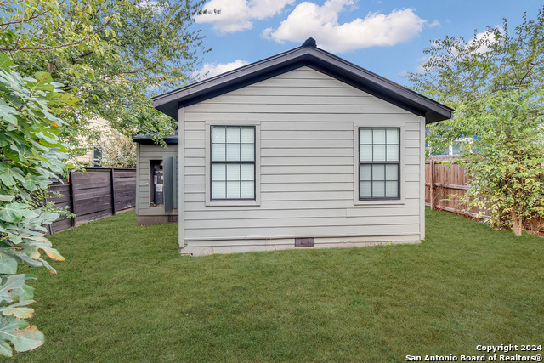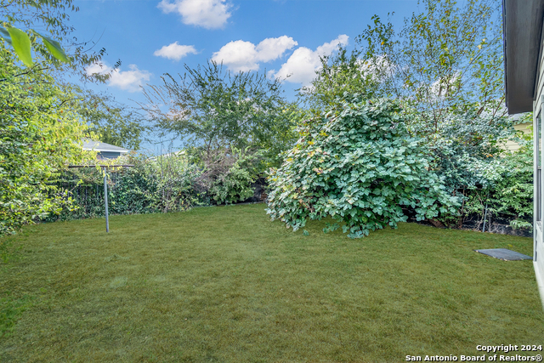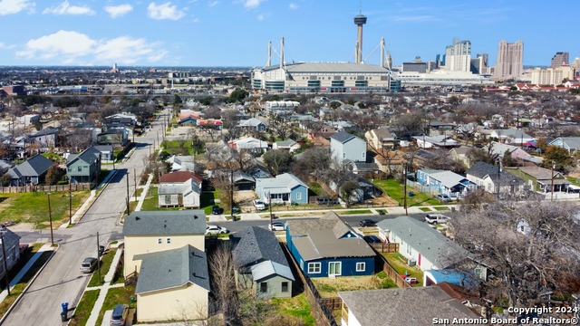428 Olive St S, San Antonio, TX 78203
Property Photos
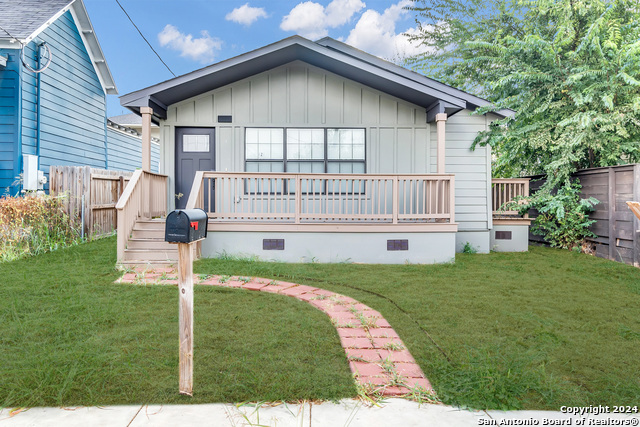
Would you like to sell your home before you purchase this one?
Priced at Only: $360,000
For more Information Call:
Address: 428 Olive St S, San Antonio, TX 78203
Property Location and Similar Properties
- MLS#: 1820998 ( Single Residential )
- Street Address: 428 Olive St S
- Viewed: 14
- Price: $360,000
- Price sqft: $195
- Waterfront: No
- Year Built: 1918
- Bldg sqft: 1844
- Bedrooms: 3
- Total Baths: 2
- Full Baths: 2
- Garage / Parking Spaces: 1
- Days On Market: 66
- Additional Information
- County: BEXAR
- City: San Antonio
- Zipcode: 78203
- Subdivision: Denver Heights
- District: San Antonio I.S.D.
- Elementary School: Douglass
- Middle School: Poe
- High School: Brackenridge
- Provided by: Malouff Realty, LLC
- Contact: Sandra Schlebach
- (830) 513-6909

- DMCA Notice
-
DescriptionNewly remodeled 1 story, 3 bedrooms, 2 bath home nestled in Denver Height. Kitchen has gorgeous quartz counter tops, laminate floors, new cabinets and stunning fixtures, that open up to living space. Master bedroom suite has a full walk in closet and Master Bathroom has quartz countertops and spacious shower. Great home right in the heart of downtown with close proximity to restaurants and shopping. *** OPEN HOUSE 11/09/24 AT 12:00PM ***
Payment Calculator
- Principal & Interest -
- Property Tax $
- Home Insurance $
- HOA Fees $
- Monthly -
Features
Building and Construction
- Apprx Age: 106
- Builder Name: UNKNOWN
- Construction: Pre-Owned
- Exterior Features: Wood
- Floor: Linoleum, Parquet
- Roof: Composition
- Source Sqft: Appsl Dist
School Information
- Elementary School: Douglass
- High School: Brackenridge
- Middle School: Poe
- School District: San Antonio I.S.D.
Garage and Parking
- Garage Parking: None/Not Applicable
Eco-Communities
- Water/Sewer: City
Utilities
- Air Conditioning: One Central
- Fireplace: Not Applicable
- Heating Fuel: Electric
- Heating: Central
- Utility Supplier Elec: CPS
- Utility Supplier Grbge: CITY
- Utility Supplier Sewer: SAWS
- Utility Supplier Water: SAWS
- Window Coverings: All Remain
Amenities
- Neighborhood Amenities: Other - See Remarks
Finance and Tax Information
- Days On Market: 35
- Home Owners Association Mandatory: None
- Total Tax: 7930
Other Features
- Contract: Exclusive Right To Sell
- Instdir: E. Commerce St to S Olive St.
- Interior Features: Liv/Din Combo, Breakfast Bar, Open Floor Plan
- Legal Description: NCB 626 BLK 2 LOT N 39.5 FT OF 29 & N 39.5 FT OF W 26.9 FT O
- Occupancy: Vacant
- Ph To Show: 1-800-746-9464
- Possession: Closing/Funding
- Style: One Story
- Views: 14
Owner Information
- Owner Lrealreb: No

- Millie Wang
- Premier Realty Group
- Mobile: 210.289.7921
- Office: 210.641.1400
- mcwang999@gmail.com


