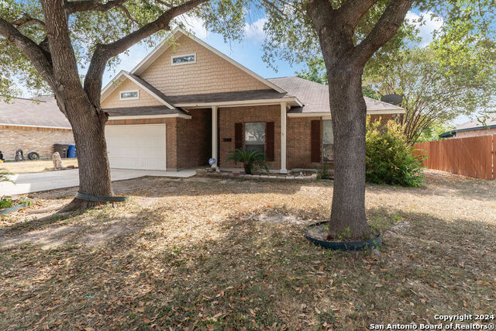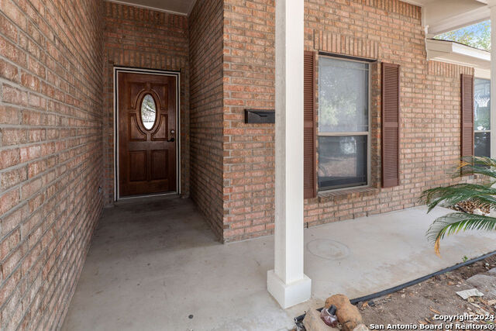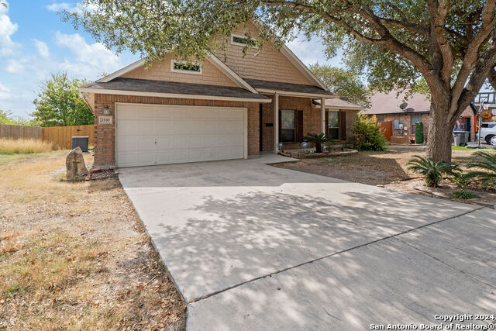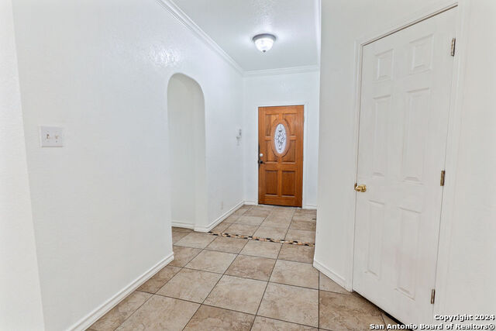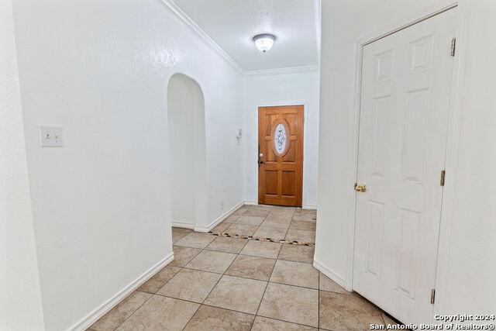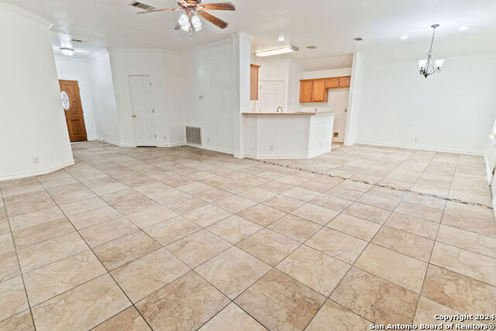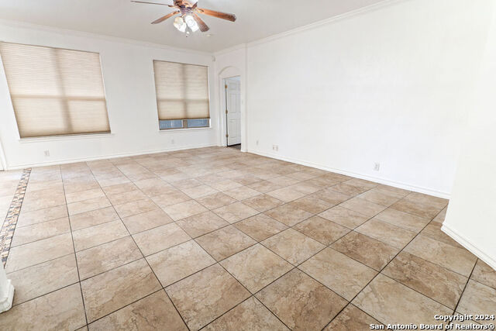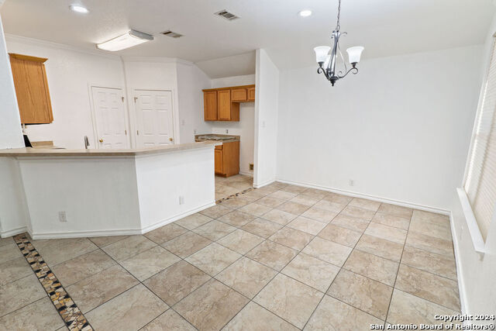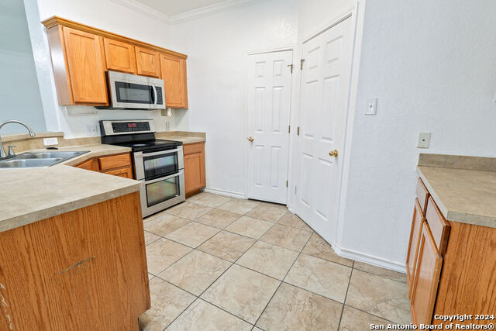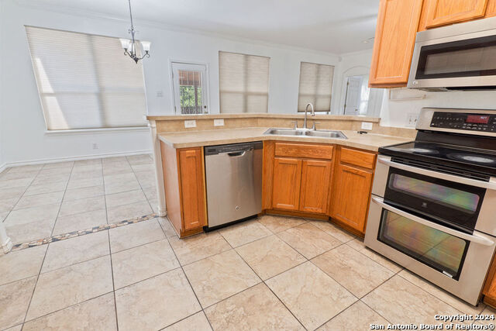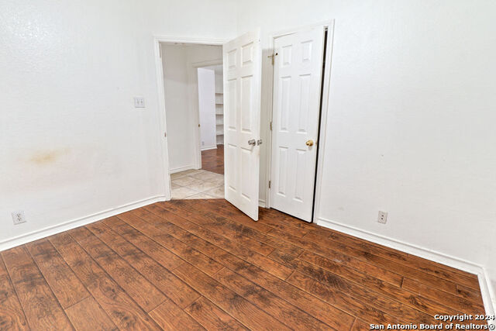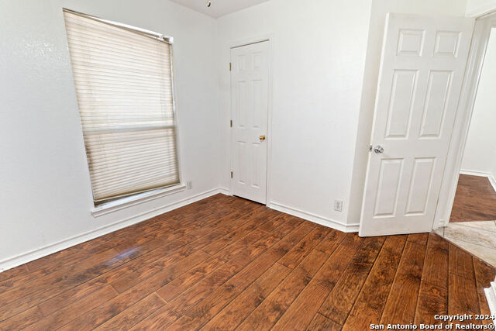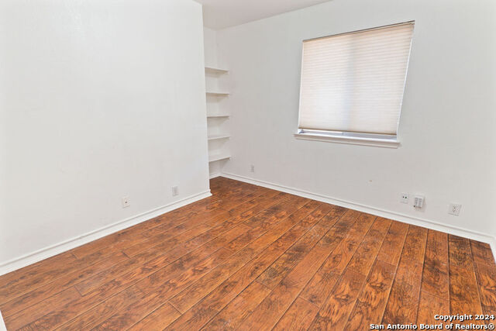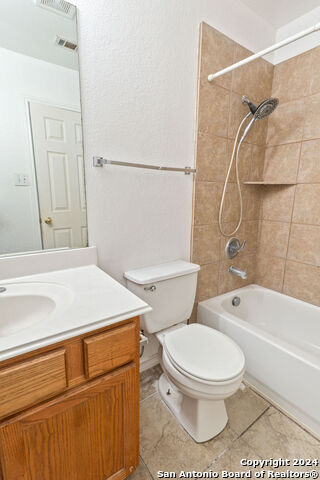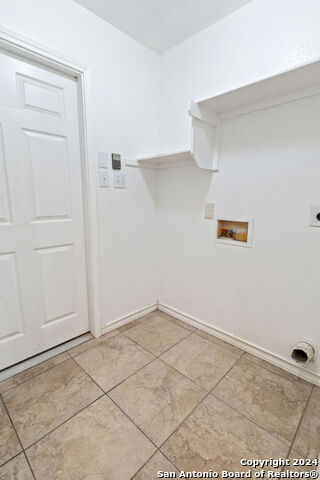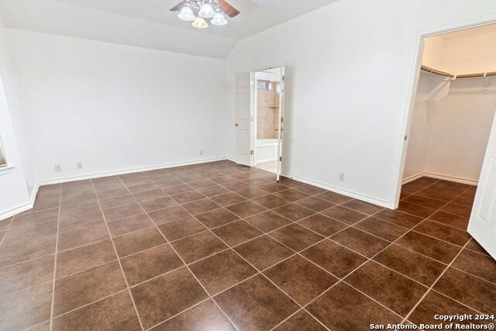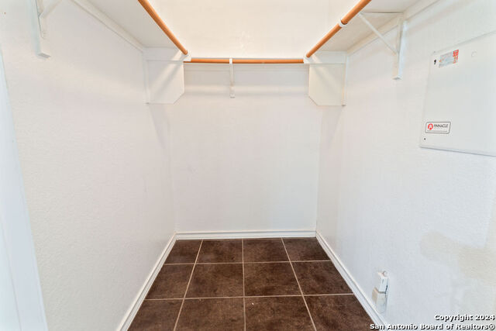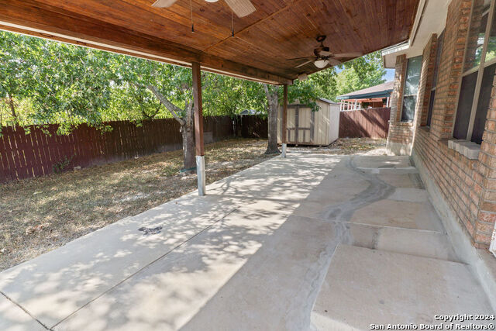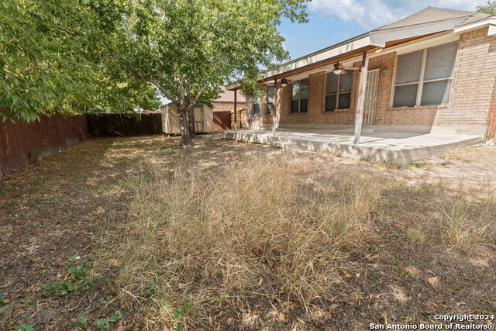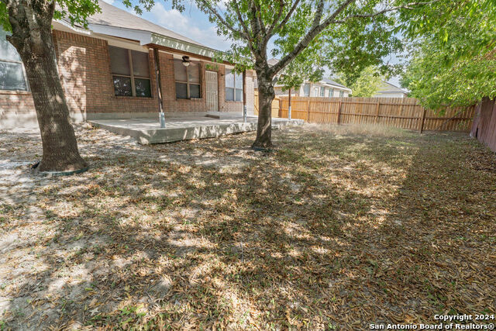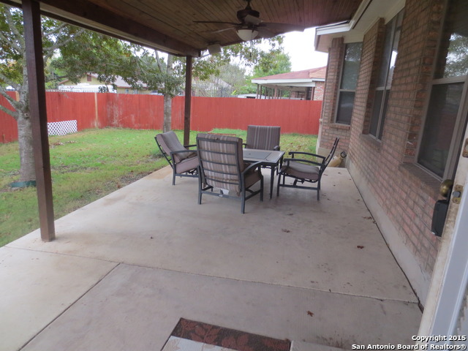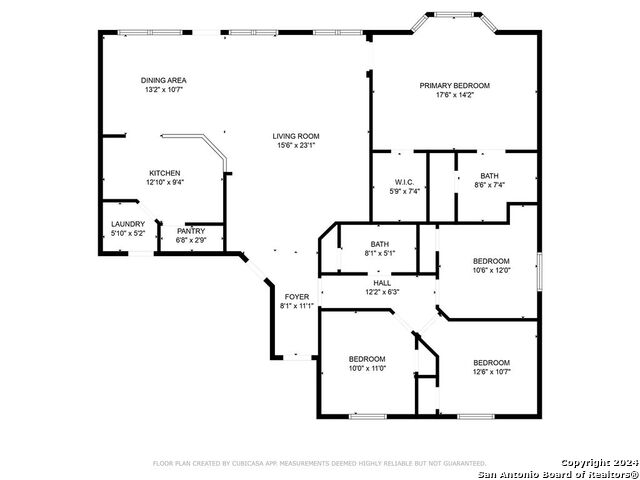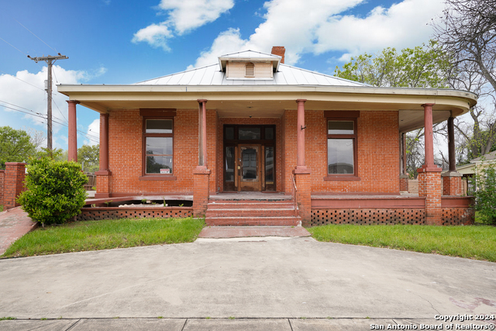2530 Waleetka St, San Antonio, TX 78210
Property Photos
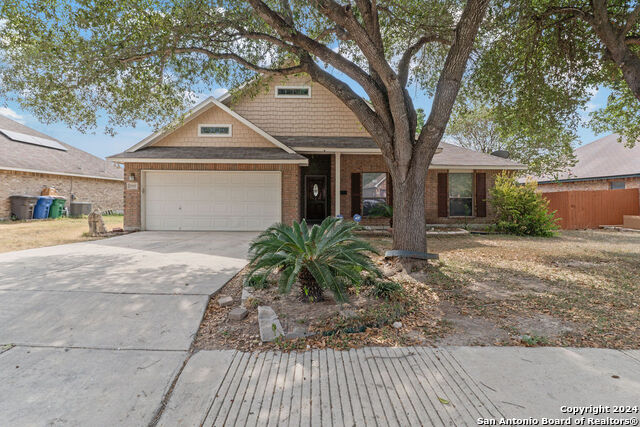
Would you like to sell your home before you purchase this one?
Priced at Only: $321,900
For more Information Call:
Address: 2530 Waleetka St, San Antonio, TX 78210
Property Location and Similar Properties
- MLS#: 1821176 ( Single Residential )
- Street Address: 2530 Waleetka St
- Viewed: 28
- Price: $321,900
- Price sqft: $180
- Waterfront: No
- Year Built: 2005
- Bldg sqft: 1784
- Bedrooms: 4
- Total Baths: 2
- Full Baths: 2
- Garage / Parking Spaces: 1
- Days On Market: 50
- Additional Information
- County: BEXAR
- City: San Antonio
- Zipcode: 78210
- Subdivision: Highland Terrace
- District: San Antonio I.S.D.
- Elementary School: Steele
- Middle School: Page
- High School: lands
- Provided by: Central Metro Realty
- Contact: Malinda Hernandez
- (210) 643-9908

- DMCA Notice
-
DescriptionWelcome to this well built 2005 residence, over 1700 sq. feet ,featuring 4 bedrooms, 2 bathrooms, and 2 car garage. The interior boasts a practical split bedroom layout, A big open floor plan, soaring high ceilings, and elegant crown molding, creating an energy efficient haven. Some big features include a four sided brick exterior, charming front patio entrance, tile entry, and a master bedroom with tile, and laminate wood flooring in remaining bedrooms. An added wood covered patio enhances seclusion, while the property ensures a comfortable living space in a dead end street . The private backyard offers a shed and level yard, perfect for relaxation, this home is a must see.
Payment Calculator
- Principal & Interest -
- Property Tax $
- Home Insurance $
- HOA Fees $
- Monthly -
Features
Building and Construction
- Apprx Age: 19
- Builder Name: Ventana
- Construction: Pre-Owned
- Exterior Features: Brick
- Floor: Carpeting, Ceramic Tile, Vinyl
- Foundation: Slab
- Kitchen Length: 10
- Roof: Composition
- Source Sqft: Appsl Dist
Land Information
- Lot Description: Cul-de-Sac/Dead End, Mature Trees (ext feat)
- Lot Improvements: Street Paved, Curbs, Sidewalks
School Information
- Elementary School: Steele
- High School: Highlands
- Middle School: Page Middle
- School District: San Antonio I.S.D.
Garage and Parking
- Garage Parking: Attached
Eco-Communities
- Energy Efficiency: Programmable Thermostat, Double Pane Windows, Storm Doors, Ceiling Fans
- Water/Sewer: Water System
Utilities
- Air Conditioning: One Central
- Fireplace: Not Applicable
- Heating Fuel: Electric
- Heating: Central
- Recent Rehab: No
- Utility Supplier Elec: CPS
- Utility Supplier Gas: CPS
- Utility Supplier Grbge: CPS
- Utility Supplier Other: other
- Utility Supplier Sewer: Saws
- Utility Supplier Water: Saws
- Window Coverings: None Remain
Amenities
- Neighborhood Amenities: None
Finance and Tax Information
- Days On Market: 35
- Home Owners Association Mandatory: None
- Total Tax: 7028
Rental Information
- Currently Being Leased: No
Other Features
- Block: 42
- Contract: Exclusive Right To Sell
- Instdir: Fair/Gevers/Walters
- Interior Features: One Living Area, Liv/Din Combo, Eat-In Kitchen
- Legal Desc Lot: 66
- Legal Description: NCB 3836 BLK 42 LOT 66 (HIGHLAND TERRACE) 9563/42
- Miscellaneous: Builder 10-Year Warranty, Under Construction
- Occupancy: Other
- Ph To Show: 2222227
- Possession: Closing/Funding
- Style: One Story
- Views: 28
Owner Information
- Owner Lrealreb: No
Similar Properties
Nearby Subdivisions
Artisan Park At Victoria Commo
College Heights
Denver Heights
Denver Heights East Of New Bra
Denver Heights West Of New Bra
Durango/roosevelt
Fair North
Fair - North
Fair-north
Gevers To Clark
Heritage Park Estate
Highland Est
Highland Park
Highland Park Est.
Highland Terrace
King William
Lavaca
Lavaca Historic Dist
Missiones
Monticello Park
N/a
Pasadena Heights
Playmoor
Riverside Park
Roosevelt Mhp
S Presa W To River
Subdivision Grand View Add Bl
Townhomes On Presa
Wheatley Heights

- Millie Wang
- Premier Realty Group
- Mobile: 210.289.7921
- Office: 210.641.1400
- mcwang999@gmail.com


