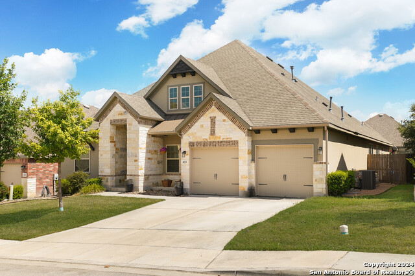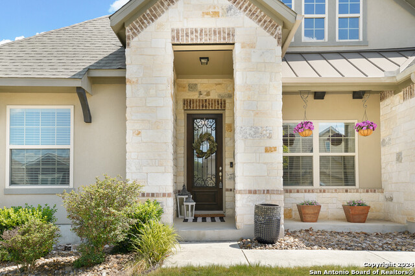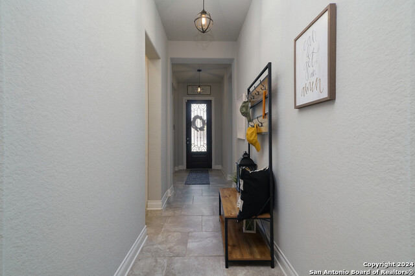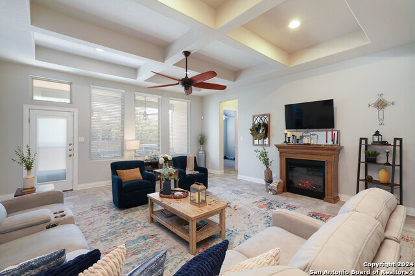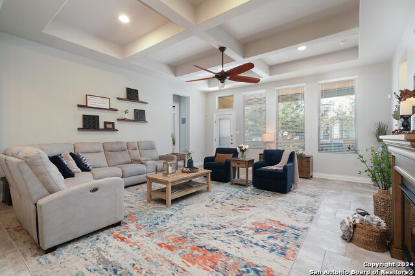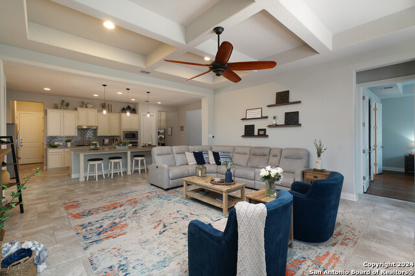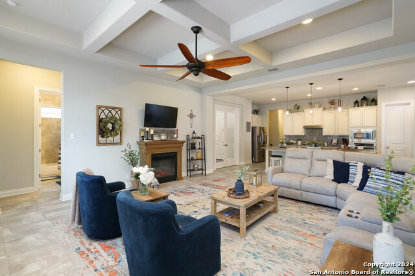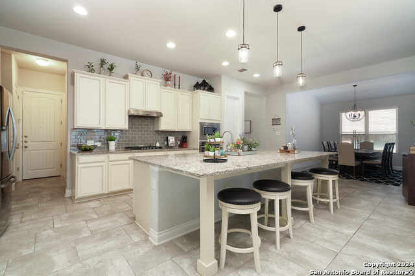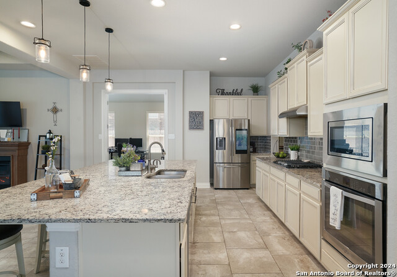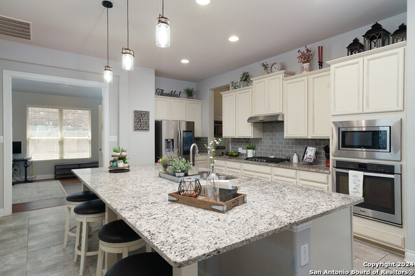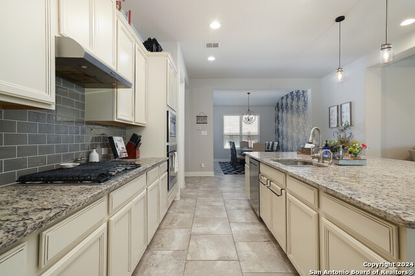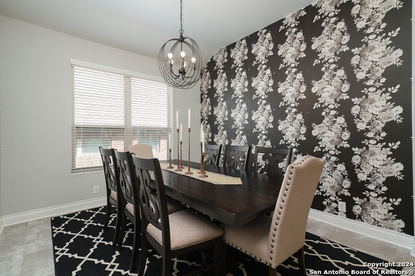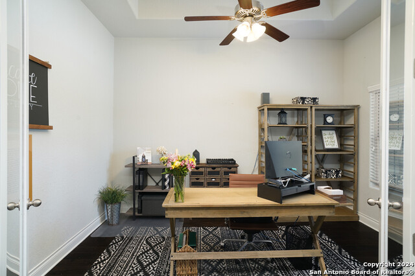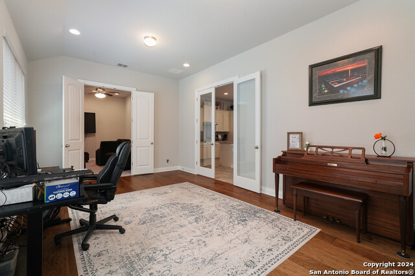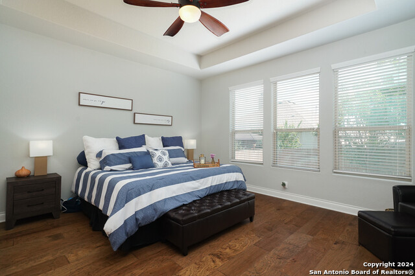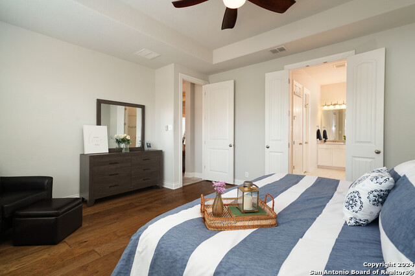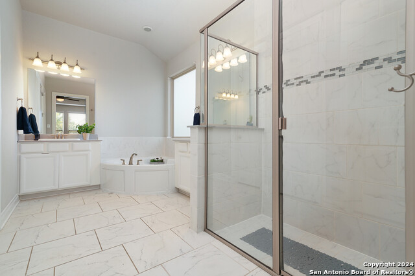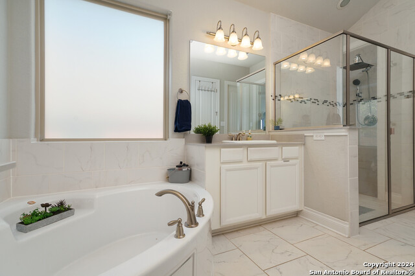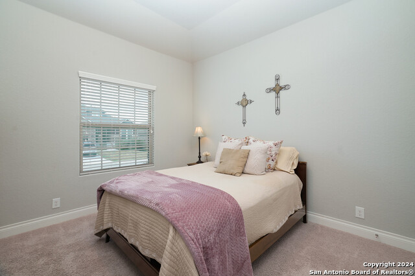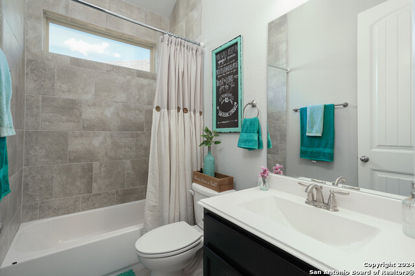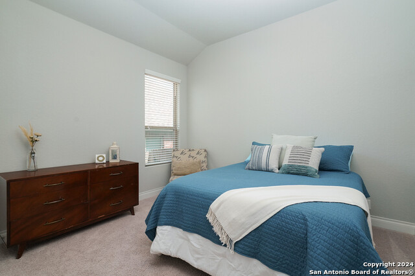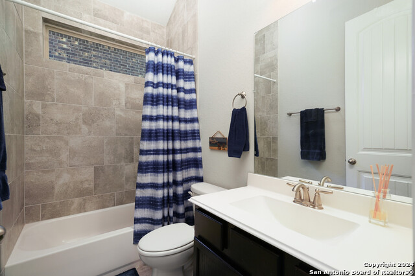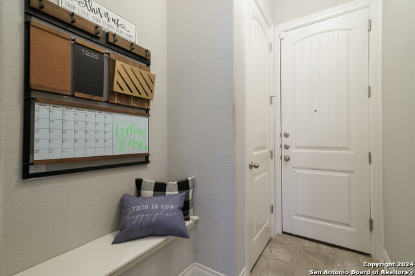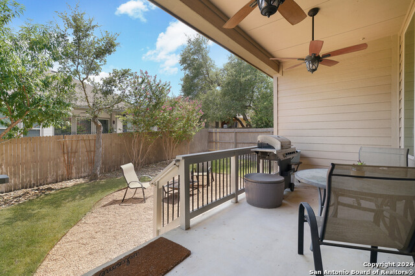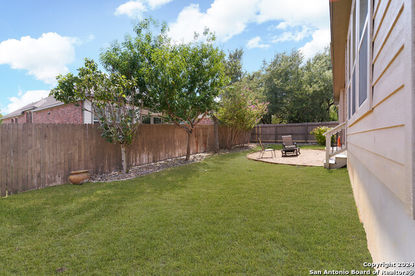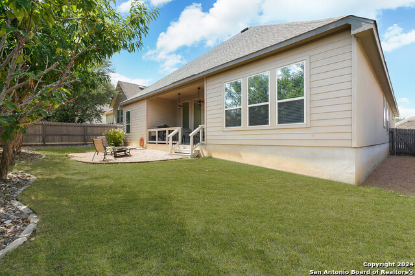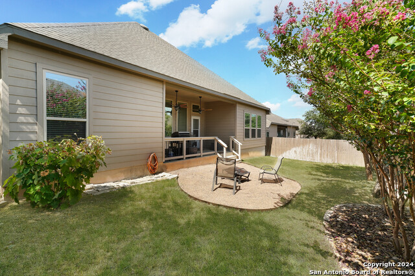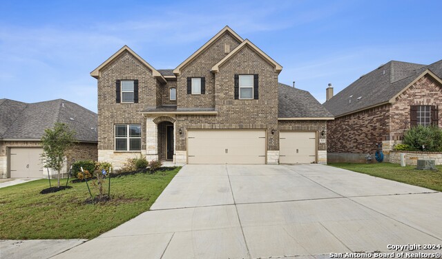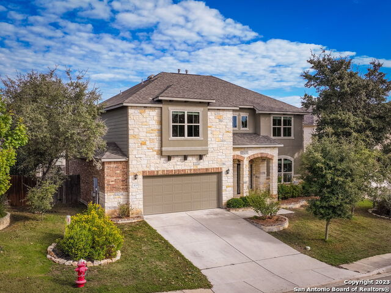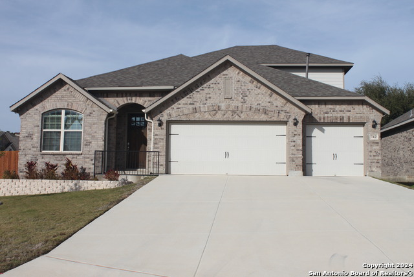433 Scenic Lullaby, Spring Branch, TX 78070
Property Photos
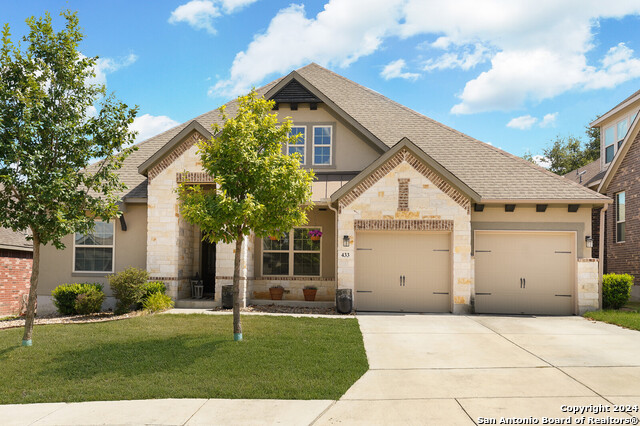
Would you like to sell your home before you purchase this one?
Priced at Only: $500,000
For more Information Call:
Address: 433 Scenic Lullaby, Spring Branch, TX 78070
Property Location and Similar Properties
- MLS#: 1821437 ( Single Residential )
- Street Address: 433 Scenic Lullaby
- Viewed: 60
- Price: $500,000
- Price sqft: $172
- Waterfront: No
- Year Built: 2016
- Bldg sqft: 2904
- Bedrooms: 4
- Total Baths: 4
- Full Baths: 3
- 1/2 Baths: 1
- Garage / Parking Spaces: 2
- Days On Market: 62
- Additional Information
- County: COMAL
- City: Spring Branch
- Zipcode: 78070
- Subdivision: Singing Hills
- District: Comal
- Elementary School: Arlon Seay
- Middle School: Spring Branch
- High School: Smiton Valley
- Provided by: Magnolia Realty
- Contact: Kimberly Voyles
- (210) 557-2044

- DMCA Notice
Description
Make yourself at home in this beautiful 4 bedroom, 3.5 bath Ashton Woods BLANCO Floor plan. This home offers an office, media room, AND an expansive bonus room perfect for a game room, additional living space, or even an extra office for remote work setup. The heart of the home, the kitchen, is adorned with high end Whirlpool and KitchenAid appliances, an extra large granite island for meal preparation, and an oversized walk in pantry for storage. The spacious primary bedroom and bonus room are outfitted with stunning wood flooring, providing touches of elegance and warmth. Enjoy the convenience of two water heaters and a water softener system, making everyday life more comfortable and efficient. Forget about storage worries the attic has a professionally constructed storage area, perfect for freeing up living spaces and eliminating the need for an external storage unit. Experience the outdoors in the comfort of your backyard. A covered patio overlooks an easy to maintain yard. This property is an ideal home for buyers seeking a spacious living environment. It's a home you can take pride in living in. Come and see it for yourself!
Description
Make yourself at home in this beautiful 4 bedroom, 3.5 bath Ashton Woods BLANCO Floor plan. This home offers an office, media room, AND an expansive bonus room perfect for a game room, additional living space, or even an extra office for remote work setup. The heart of the home, the kitchen, is adorned with high end Whirlpool and KitchenAid appliances, an extra large granite island for meal preparation, and an oversized walk in pantry for storage. The spacious primary bedroom and bonus room are outfitted with stunning wood flooring, providing touches of elegance and warmth. Enjoy the convenience of two water heaters and a water softener system, making everyday life more comfortable and efficient. Forget about storage worries the attic has a professionally constructed storage area, perfect for freeing up living spaces and eliminating the need for an external storage unit. Experience the outdoors in the comfort of your backyard. A covered patio overlooks an easy to maintain yard. This property is an ideal home for buyers seeking a spacious living environment. It's a home you can take pride in living in. Come and see it for yourself!
Payment Calculator
- Principal & Interest -
- Property Tax $
- Home Insurance $
- HOA Fees $
- Monthly -
Features
Building and Construction
- Builder Name: Ashton Woods
- Construction: Pre-Owned
- Exterior Features: Stone/Rock, Stucco, Cement Fiber
- Floor: Carpeting, Ceramic Tile, Wood
- Foundation: Slab
- Kitchen Length: 21
- Roof: Composition
- Source Sqft: Appsl Dist
School Information
- Elementary School: Arlon Seay
- High School: Smithson Valley
- Middle School: Spring Branch
- School District: Comal
Garage and Parking
- Garage Parking: Two Car Garage
Eco-Communities
- Water/Sewer: City
Utilities
- Air Conditioning: One Central
- Fireplace: Not Applicable
- Heating Fuel: Electric
- Heating: Central
- Window Coverings: All Remain
Amenities
- Neighborhood Amenities: None
Finance and Tax Information
- Days On Market: 33
- Home Owners Association Fee: 347
- Home Owners Association Frequency: Annually
- Home Owners Association Mandatory: Mandatory
- Home Owners Association Name: PRESERVES AT SINGING HILLS
- Total Tax: 7583.96
Other Features
- Contract: Exclusive Right To Sell
- Instdir: Hwy 281 North to Hwy 46 West, right on Singing Oaks, left at Harmony Hills, right on Singing Creek, right on Scenic Lullaby.
- Interior Features: One Living Area
- Legal Desc Lot: 22
- Legal Description: PRESERVE AT SINGING HILLS (THE) 1, BLOCK 2, LOT 22
- Ph To Show: 210-222-2227
- Possession: Closing/Funding
- Style: One Story
- Views: 60
Owner Information
- Owner Lrealreb: Yes
Similar Properties
Nearby Subdivisions
25.729 Acres Out Of H. Lussman
Cascada At Canyon Lake
Cascada Canyon Lake 1
Comal Hills
Creekwood Ranches
Cross Canyon Ranch 1
Cypress Cove
Cypress Cove 1
Cypress Cove 10
Cypress Cove 11
Cypress Cove 2
Cypress Cove 6
Cypress Cove Comal
Cypress Lake Gardens
Cypress Lake Grdns/western Ski
Cypress Sprgs The Guadalupe 1
Cypress Springs
Deer River
Deer River Ph 2
Guadalupe Hills
Guadalupe River Estates
Indian Hills
Indian Hills Est 2
Lake Of The Hills
Lake Of The Hills Estates
Lake Of The Hills West
Lantana Ridge
Leaning Oaks Ranch
Mystic Shores
Mystic Shores 11
Mystic Shores 16
Mystic Shores 18
Mystic Shores 3
N/a
Oakland Estates
Peninsula At Mystic Shores
Peninsula Mystic Shores 2
Preserve At Singing Hills The
Rayner Ranch
Rebecca Creek Park
River Crossing
Rivermont
Serenity Oaks
Singing Hills
Spring Branch Meadows
Springs @ Rebecca Crk
Springs Rebecca Creek 3a
Stallion Estates
Sun Valley
The Crossing At Spring Creek
The Peninsula On Lake Buchanan
The Preserve At Singing Hills
Twin Sister Estates
Twin Sisters Estates
Windmill Ranch
Contact Info

- Millie Wang
- Premier Realty Group
- Mobile: 210.289.7921
- Office: 210.641.1400
- mcwang999@gmail.com


