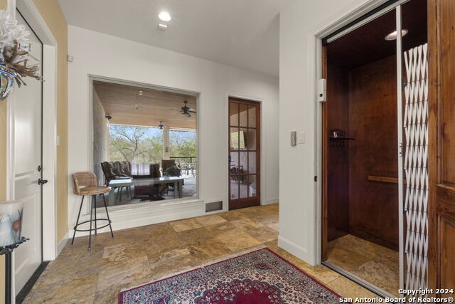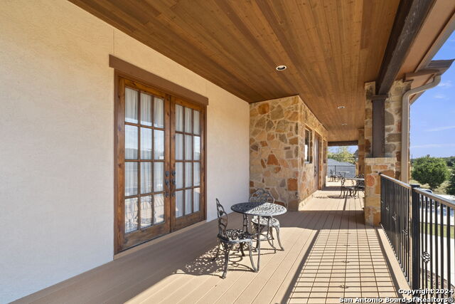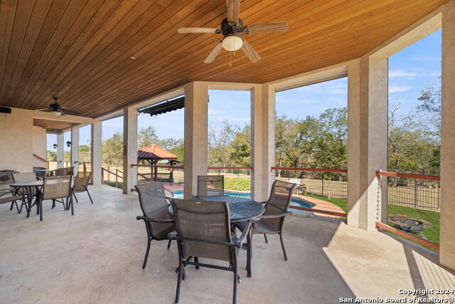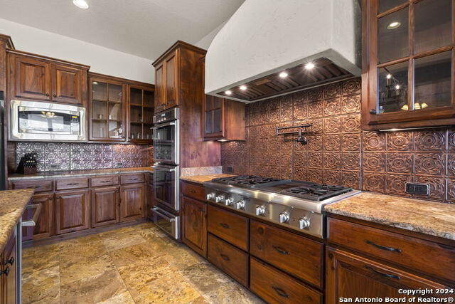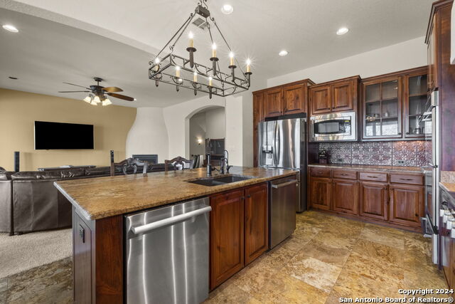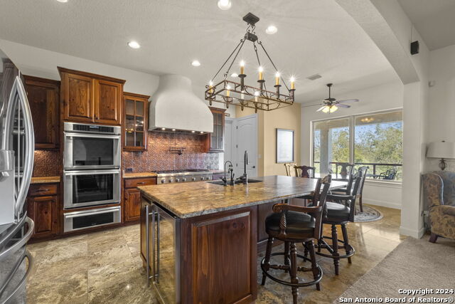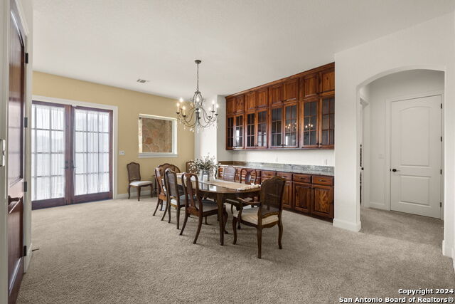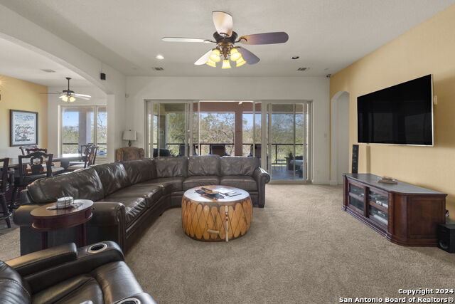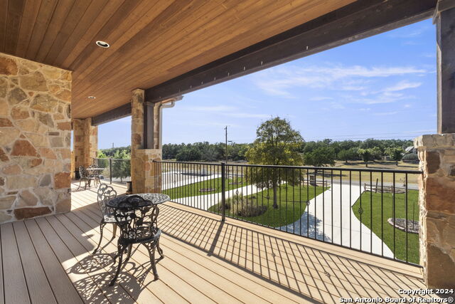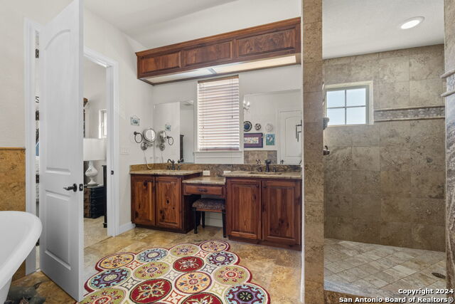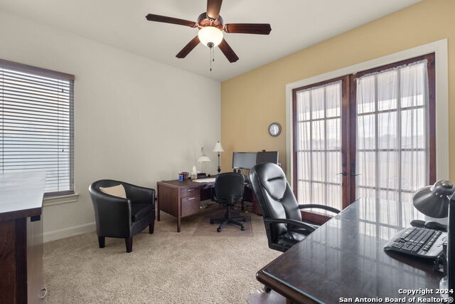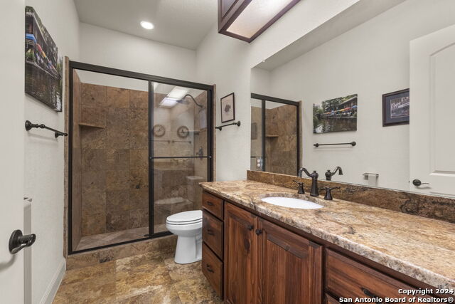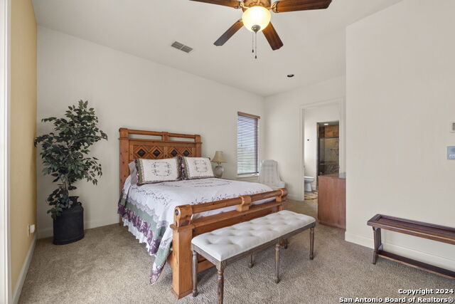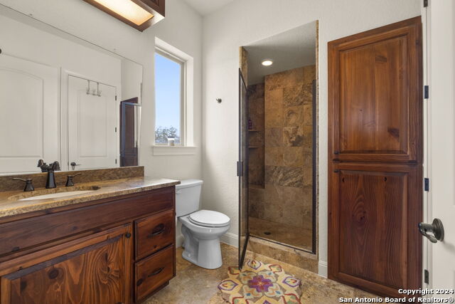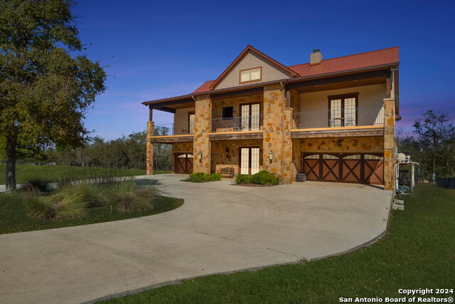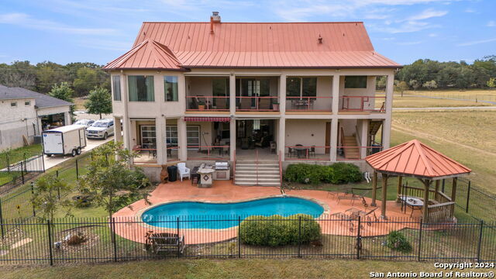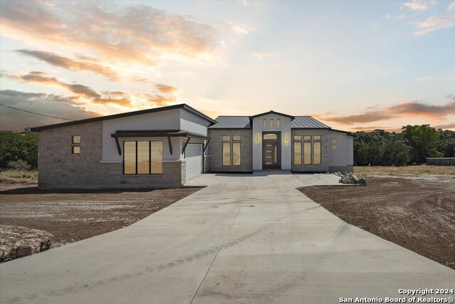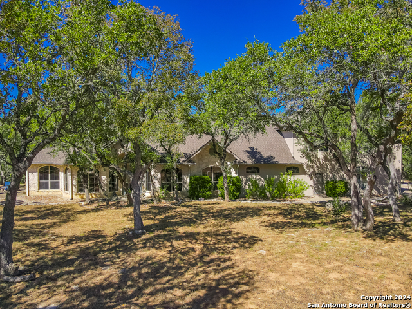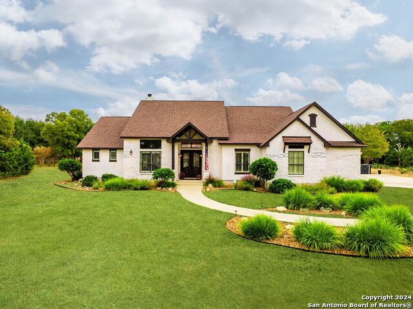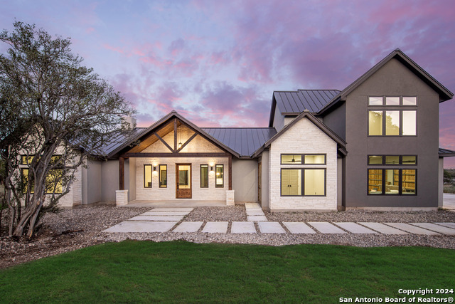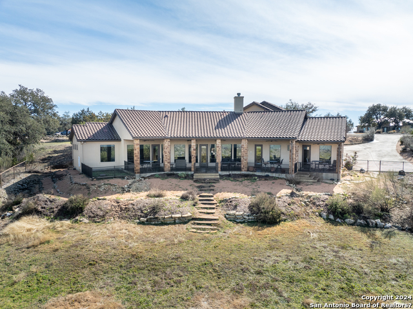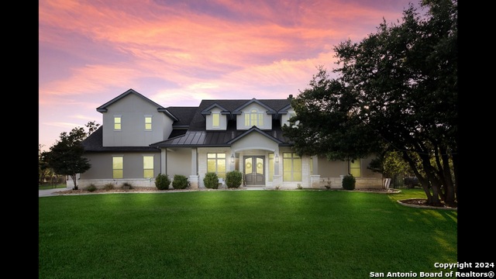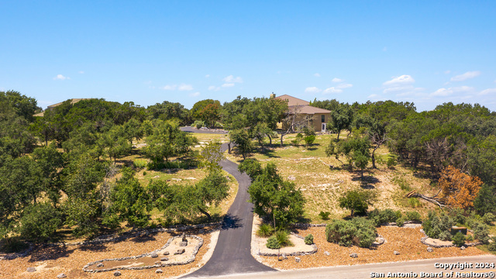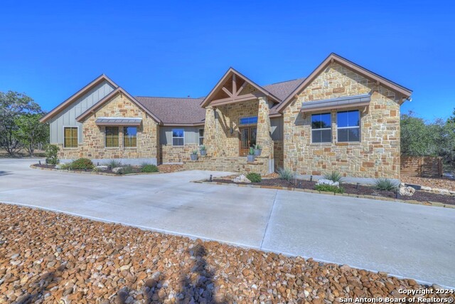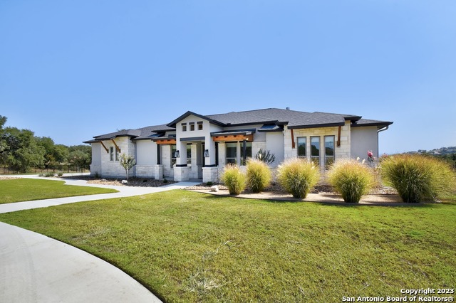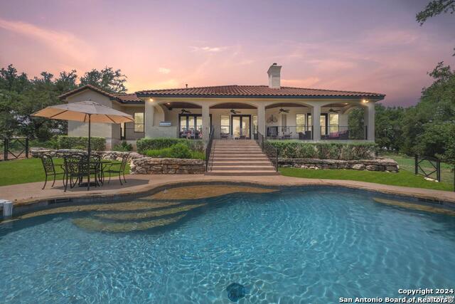1260 Whispering Water, Spring Branch, TX 78070
Property Photos
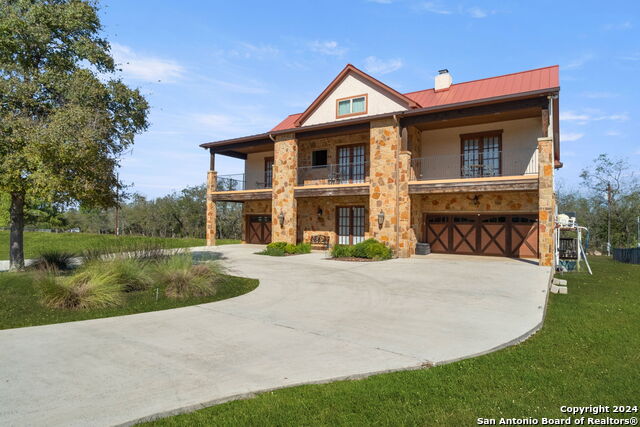
Would you like to sell your home before you purchase this one?
Priced at Only: $990,000
For more Information Call:
Address: 1260 Whispering Water, Spring Branch, TX 78070
Property Location and Similar Properties
- MLS#: 1821700 ( Single Residential )
- Street Address: 1260 Whispering Water
- Viewed: 18
- Price: $990,000
- Price sqft: $325
- Waterfront: No
- Year Built: 2013
- Bldg sqft: 3050
- Bedrooms: 3
- Total Baths: 3
- Full Baths: 3
- Garage / Parking Spaces: 4
- Days On Market: 44
- Additional Information
- County: COMAL
- City: Spring Branch
- Zipcode: 78070
- Subdivision: Guadalupe River Estates
- District: Comal
- Elementary School: Arlon Seay
- Middle School: Spring Branch
- High School: Smiton Valley
- Provided by: Keller Williams Heritage
- Contact: Angela Row
- (830) 837-9243

- DMCA Notice
-
DescriptionTake a ride up in the residential elevator to this stunning 3,050 sq. ft. custom built home by Serenity Custom Homes, offering gorgeous views of the Guadalupe River and a fully concrete sparkling in ground pool. With 3 spacious bedrooms and 3 luxurious bathrooms, this home is an entertainer's dream. The chef's kitchen is a highlight, featuring top of the line Thermador appliances, including double dishwashers, a double oven, and a walk in pantry. A cozy breakfast nook makes this kitchen as practical as it is beautiful. The open concept living area flows seamlessly into the outdoors, with double sliding doors that open to a private upper balcony perfect for taking in the breathtaking river views. On the main level, enjoy a spacious patio with a fireplace, outdoor kitchen, and a charming gazebo, all set against the backdrop of the river. The expansive primary suite includes a sitting area, a luxurious clawfoot tub, a walk in shower, his and hers closets, and private balcony access for ultimate relaxation. Each of the two secondary bedrooms features French doors leading to the front balcony, ideal for enjoying morning coffee or evening breezes. Fitness enthusiasts will appreciate the dedicated workout room with a roll up door that opens to views of the pool and patio. Additional highlights include a 3 car tandem garage, concrete circle drive, large utility room with washer/dryer and upright freezer, and permanent stairs leading to a floored attic for extra storage or future expansion. Whether you're looking for a vacation retreat, a forever home, or the perfect place to retire, this property offers a rare combination of luxury, comfort, and convenience. With unmatched views and premium finishes, this is a must see home! This property offers easy access to Hwy 281, putting nearby shopping, dining, and entertainment just minutes away. Plus, Canyon Lake is just a short drive, making it a perfect location for both convenience and recreation. Schedule your private tour today and make this one of a kind property yours!
Payment Calculator
- Principal & Interest -
- Property Tax $
- Home Insurance $
- HOA Fees $
- Monthly -
Features
Building and Construction
- Apprx Age: 11
- Builder Name: Serenity Custom Homes
- Construction: Pre-Owned
- Exterior Features: Stone/Rock
- Floor: Carpeting, Ceramic Tile
- Foundation: Slab
- Kitchen Length: 12
- Other Structures: None
- Roof: Metal
- Source Sqft: Appsl Dist
Land Information
- Lot Description: On Waterfront, Riverfront, 1/2-1 Acre, Guadalupe River
School Information
- Elementary School: Arlon Seay
- High School: Smithson Valley
- Middle School: Spring Branch
- School District: Comal
Garage and Parking
- Garage Parking: Four or More Car Garage
Eco-Communities
- Water/Sewer: Septic, City
Utilities
- Air Conditioning: Zoned
- Fireplace: Living Room
- Heating Fuel: Natural Gas
- Heating: Central
- Window Coverings: All Remain
Amenities
- Neighborhood Amenities: Waterfront Access, Pool, Park/Playground, Sports Court, BBQ/Grill, Lake/River Park
Finance and Tax Information
- Days On Market: 697
- Home Owners Association Fee: 75
- Home Owners Association Frequency: Annually
- Home Owners Association Mandatory: Mandatory
- Home Owners Association Name: GUADALUPE RIVER ESTATES
- Total Tax: 14639
Other Features
- Contract: Exclusive Right To Sell
- Instdir: From San Antonio on Hwy 281 North, turn left on Rolling Creek Rd., turn right on Fawn Ln., Turn right on Dell View, turn right on Whispering Water and property will be on the left.
- Interior Features: One Living Area, Separate Dining Room, Island Kitchen, Walk-In Pantry, Shop, Utility Room Inside, All Bedrooms Upstairs, Open Floor Plan, High Speed Internet, Laundry Upper Level, Walk in Closets, Attic - Floored, Attic - Permanent Stairs
- Legal Desc Lot: 56
- Legal Description: GUADALUPE RIVER ESTATES, LOT 56
- Occupancy: Owner
- Ph To Show: 210-222-2227
- Possession: Closing/Funding
- Style: Texas Hill Country
- Views: 18
Owner Information
- Owner Lrealreb: No
Similar Properties
Nearby Subdivisions
25.729 Acres Out Of H. Lussman
Cascada At Canyon Lake
Cascada Canyon Lake 1
Comal Hills
Creekwood Ranches
Cross Canyon Ranch 1
Cypress Cove
Cypress Cove 1
Cypress Cove 10
Cypress Cove 2
Cypress Cove 6
Cypress Cove Comal
Cypress Lake Gardens
Cypress Lake Grdns/western Ski
Cypress Sprgs The Guadalupe 1
Cypress Springs
Deer River
Deer River Ph 2
Guadalupe Hills
Guadalupe River Estates
Indian Hills
Indian Hills Est 2
Lake Of The Hills
Lake Of The Hills Estates
Lake Of The Hills West
Lantana Ridge
Leaning Oaks Ranch
Mystic Shores
Mystic Shores 11
Mystic Shores 16
Mystic Shores 18
Mystic Shores 3
Mystic Shores 8
N/a
Oakland Estates
Peninsula At Mystic Shores
Peninsula Mystic Shores 1
Peninsula Mystic Shores 2
Preserve At Singing Hills The
Rayner Ranch
Rebecca Creek Park
Rebecca Creek Park 1
River Crossing
River Crossing 4
Rivermont
Serenity Oaks
Singing Hills
Spring Branch Meadows
Springs @ Rebecca Crk
Springs Rebecca Creek 3a
Stallion Estates
Sun Valley
The Crossing At Spring Creek
The Peninsula On Lake Buchanan
The Preserve At Singing Hills
Twin Sister Estates
Twin Sisters Estates
Whispering Hills
Windmill Ranch
Woods At Spring Branch

- Millie Wang
- Premier Realty Group
- Mobile: 210.289.7921
- Office: 210.641.1400
- mcwang999@gmail.com




