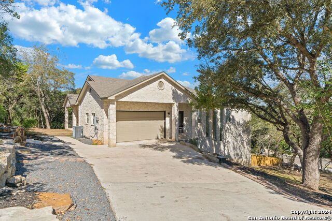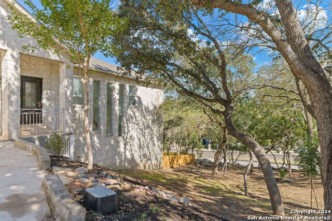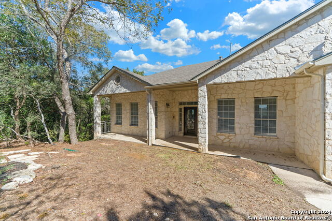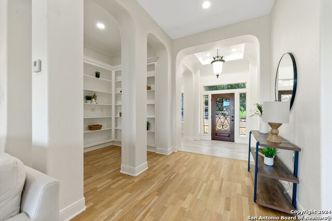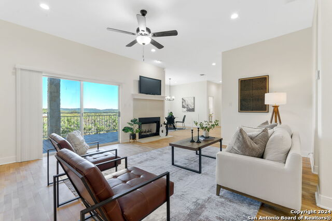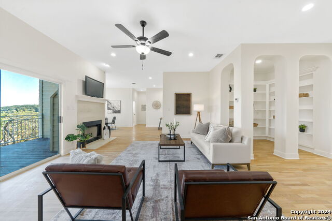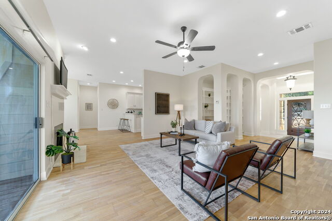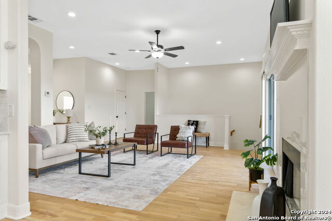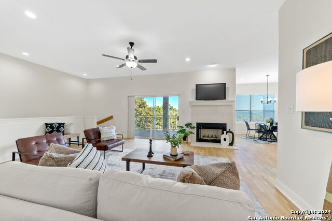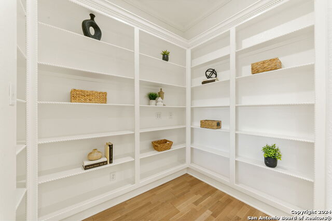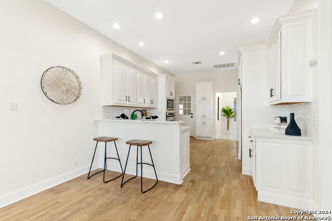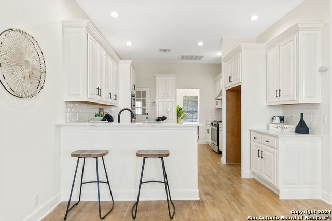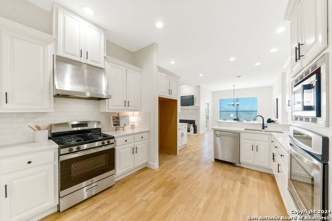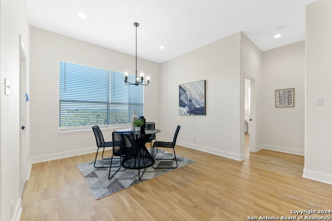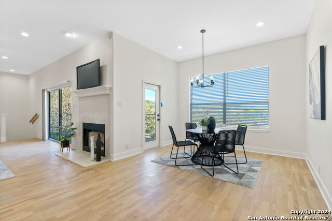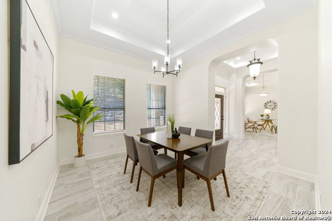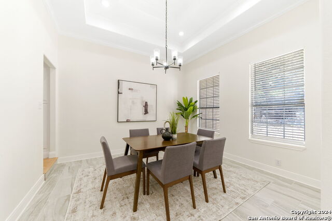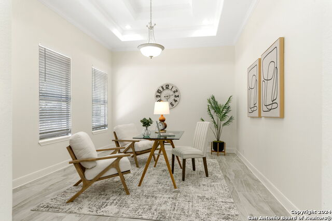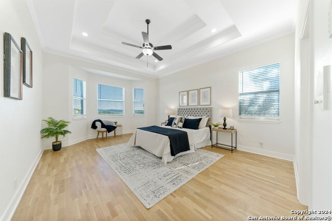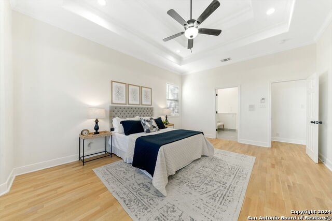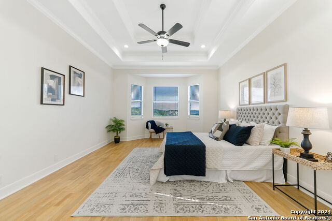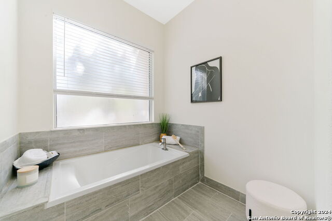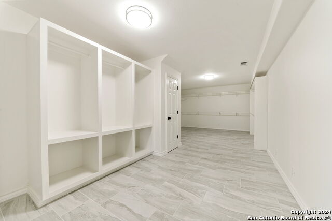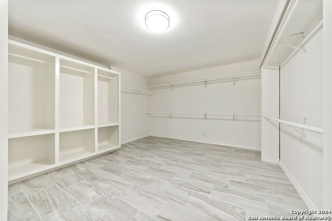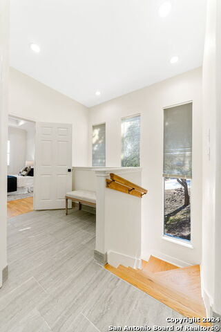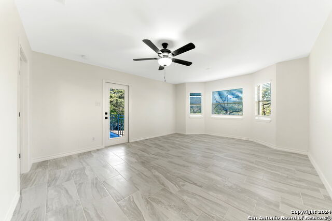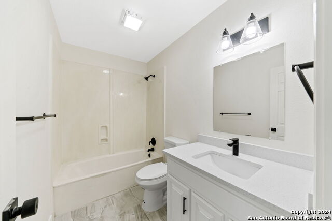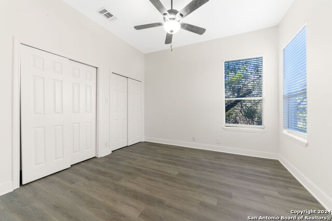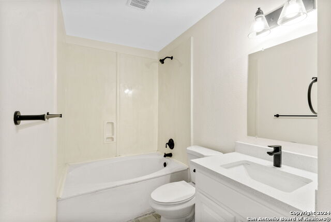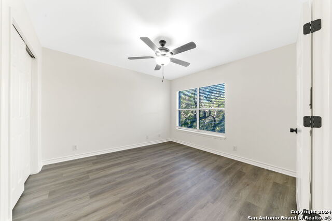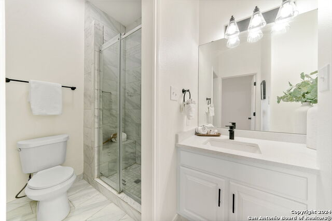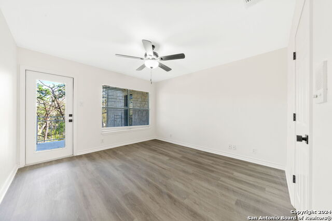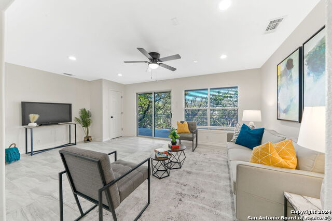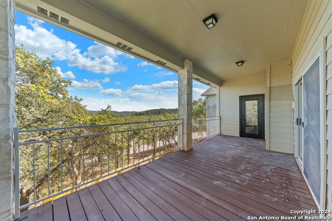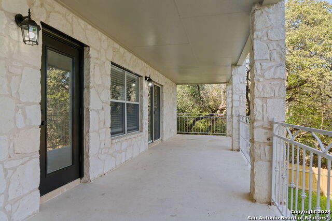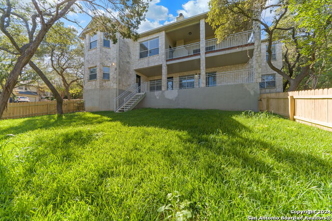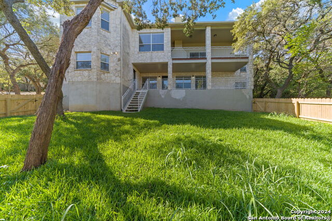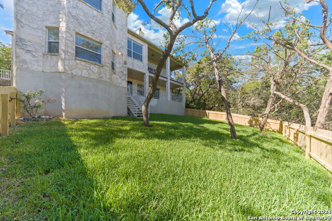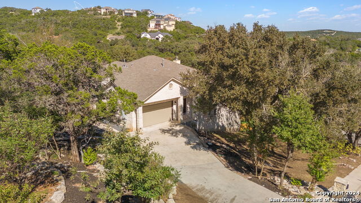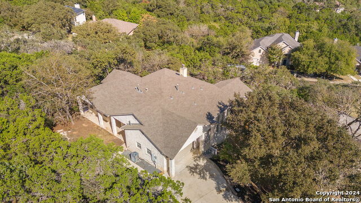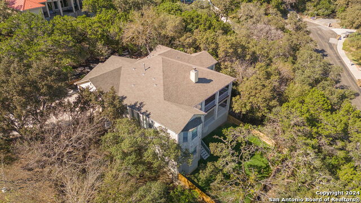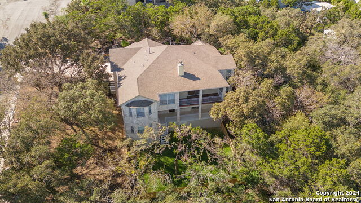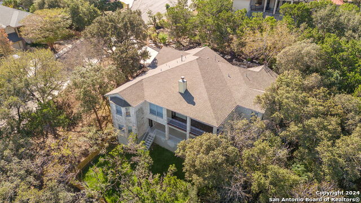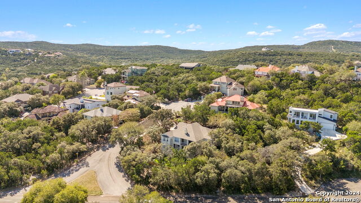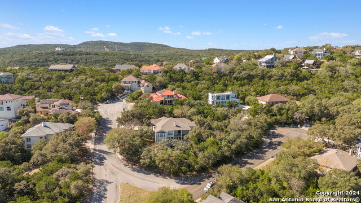11217 Cave Crk, Helotes, TX 78023
Property Photos
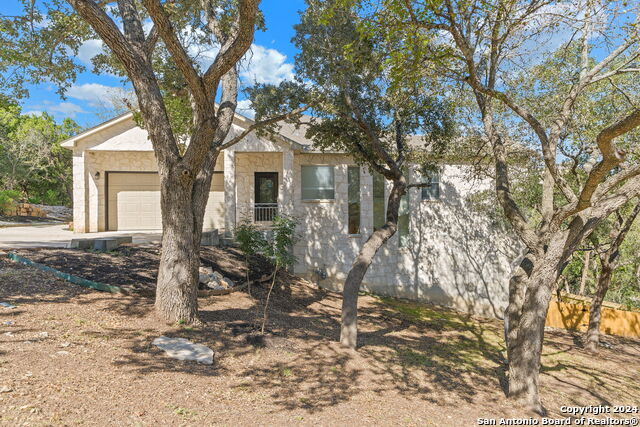
Would you like to sell your home before you purchase this one?
Priced at Only: $644,700
For more Information Call:
Address: 11217 Cave Crk, Helotes, TX 78023
Property Location and Similar Properties
- MLS#: 1821730 ( Single Residential )
- Street Address: 11217 Cave Crk
- Viewed: 42
- Price: $644,700
- Price sqft: $149
- Waterfront: No
- Year Built: 1999
- Bldg sqft: 4328
- Bedrooms: 4
- Total Baths: 3
- Full Baths: 3
- Garage / Parking Spaces: 2
- Days On Market: 44
- Additional Information
- County: BEXAR
- City: Helotes
- Zipcode: 78023
- Subdivision: San Antonio Ranch
- District: Northside
- Elementary School: Helotes
- Middle School: Call District
- High School: O'Connor
- Provided by: MCH Realty Group
- Contact: Melanie Heath
- (210) 542-4959

- DMCA Notice
-
DescriptionHill Country Living with spectacular views. Large open floor plan in desirable Helotes community. So many extraordinary things about this home that you must see it in person to appreciate it all. Fresh interior paint, new flooring, bright home with lots of natural light throughout. New light and plumbing fixtures, new backsplash and counter tops in kitchen, and so much more. Stainless steel appliances with gas cooking, two ovens (1 built in) and a built in microwave. Tons of space which is great for entertaining. Master retreat with a nice large bathroom, huge closet and private sitting ares specifically for the master bedroom. Library, study, 3 living areas, separate dining. Nice decks throughout the home.
Payment Calculator
- Principal & Interest -
- Property Tax $
- Home Insurance $
- HOA Fees $
- Monthly -
Features
Building and Construction
- Apprx Age: 25
- Builder Name: UNKNOWN
- Construction: Pre-Owned
- Exterior Features: Stone/Rock
- Floor: Ceramic Tile, Wood, Laminate
- Foundation: Slab
- Kitchen Length: 15
- Roof: Composition
- Source Sqft: Appsl Dist
School Information
- Elementary School: Helotes
- High School: O'Connor
- Middle School: Call District
- School District: Northside
Garage and Parking
- Garage Parking: Two Car Garage, Attached
Eco-Communities
- Water/Sewer: Water System, Sewer System
Utilities
- Air Conditioning: Two Central
- Fireplace: One, Living Room, Gas
- Heating Fuel: Natural Gas
- Heating: Central
- Window Coverings: All Remain
Amenities
- Neighborhood Amenities: None
Finance and Tax Information
- Days On Market: 35
- Home Owners Association Mandatory: None
- Total Tax: 15448
Other Features
- Block: 10
- Contract: Exclusive Right To Sell
- Instdir: Bandera to Ranch Pkwy to Loma Vist to Loma Landing
- Interior Features: Three Living Area, Separate Dining Room, Eat-In Kitchen, Two Eating Areas, Breakfast Bar, Study/Library, Utility Room Inside, High Ceilings, Open Floor Plan
- Legal Desc Lot: 104
- Legal Description: CB 4556A BLK 10 LOT 104 & 105 SA RANCH-NEW COMMUNITY UT-2
- Ph To Show: 210-222-2227
- Possession: Closing/Funding
- Style: Two Story, Texas Hill Country
- Views: 42
Owner Information
- Owner Lrealreb: No
Nearby Subdivisions
Arbor At Sonoma Ranch
Beverly Hills
Beverly Hills Ns
Bluehill Ns
Braun Ridge
Braunridge
Bricewood
Canyon Creek Preserve
Cedar Springs
Chimney Creek
Enclave At Laurel Canyon
Enclave At Sonoma Ranch
Fossil Springs
Fossil Springs Ranch
Grey Forest
Grey Forest Canyon
Hearthstone
Helotes Canyon
Helotes Creek Ranch
Helotes Crk Ranch
Helotes Crossing
Helotes Park Estates
Helotes Ranch Acres
Helotes Springs Ranch
Hills At Sonoma Ranch
Ih10 North West / Northside Bo
Ih10 Northwest / Northside-boe
Iron Horse Canyon
Lantana Oaks
Laurel Canyon
Los Reyes Canyons
N/s Bandera/scenic Lp Ns
Park At French Creek
Retablo Ranch
San Antonio Ranch
Sedona
Shadow Canyon
Sonoma Ranch
Sonoma Ranch, The Hills Of Son
Spring Creek Ranch
Stablewood
Stanton Run
Stanton Run Sub
The Heights At Helotes
The Sanctuary
Trails At Helotes
Trails Of Helotes
Triana
Valentine Ranch Medi

- Millie Wang
- Premier Realty Group
- Mobile: 210.289.7921
- Office: 210.641.1400
- mcwang999@gmail.com


