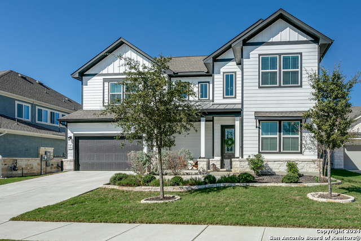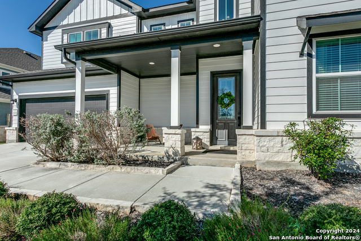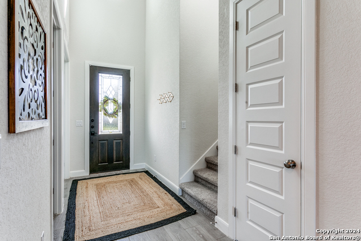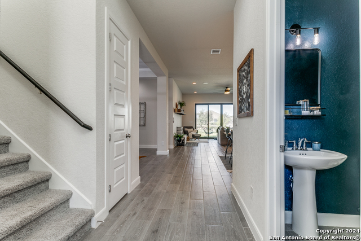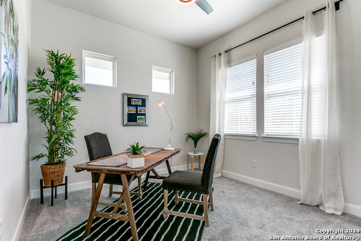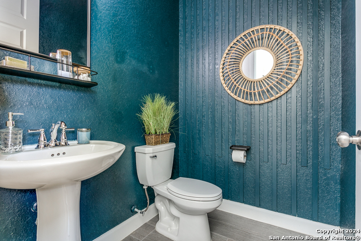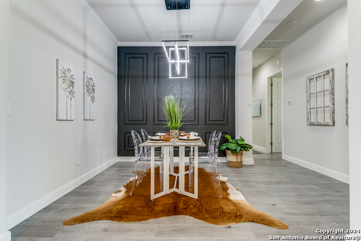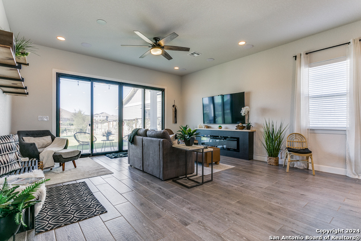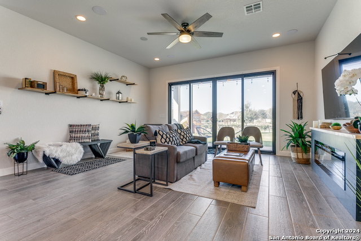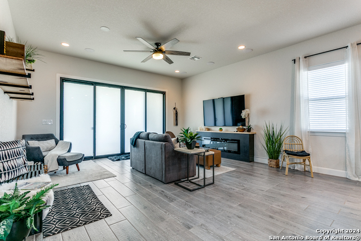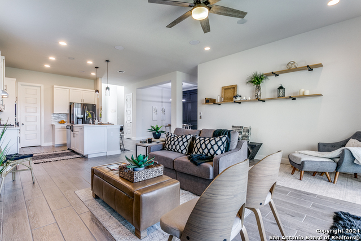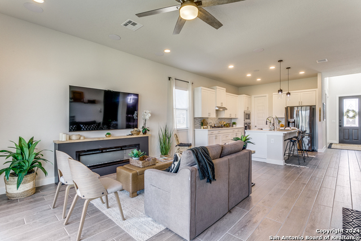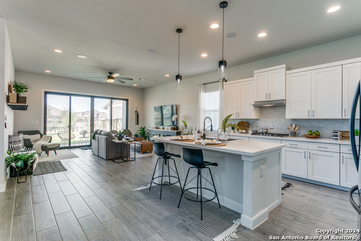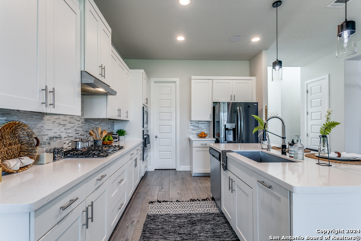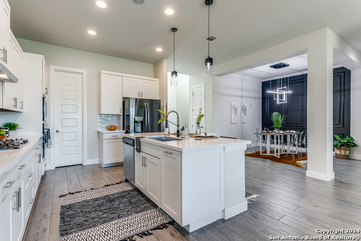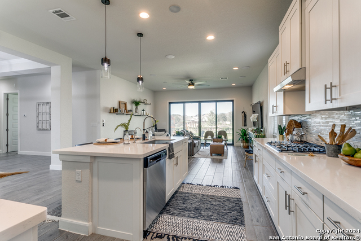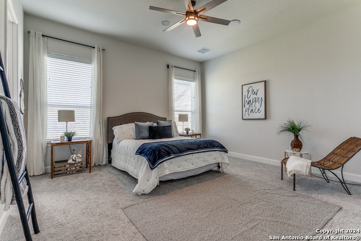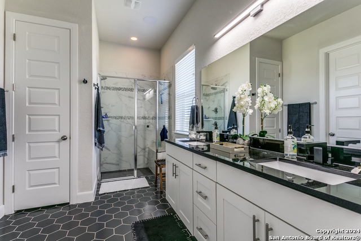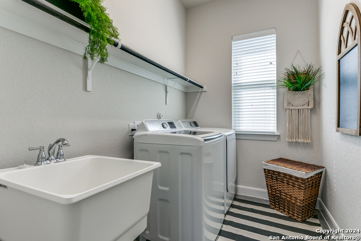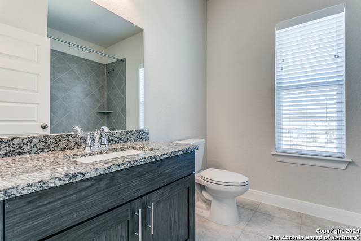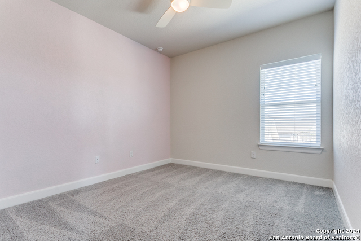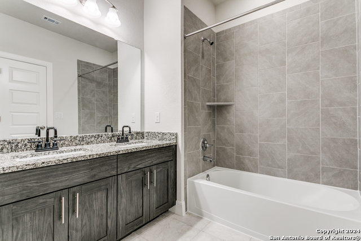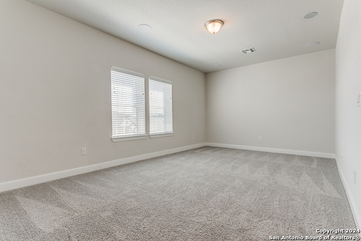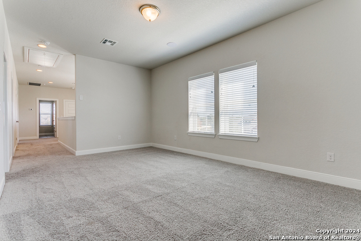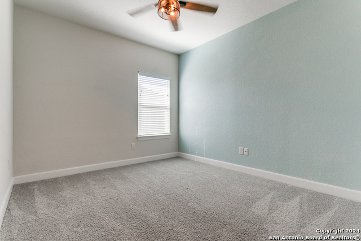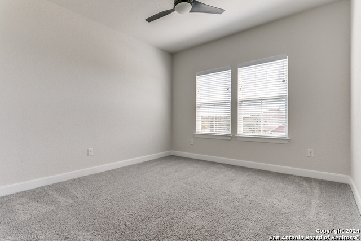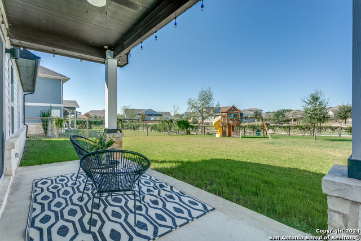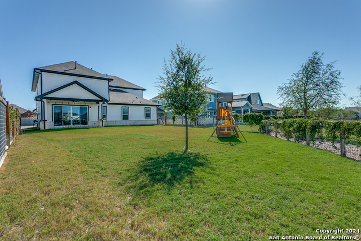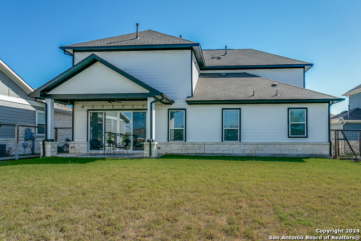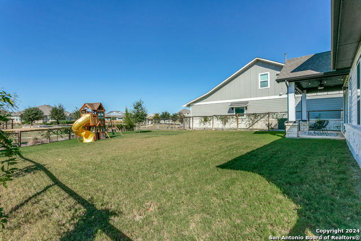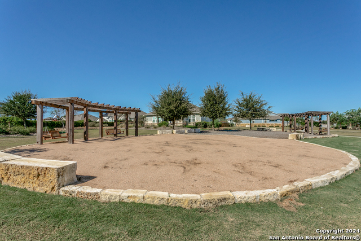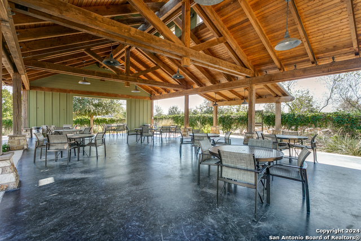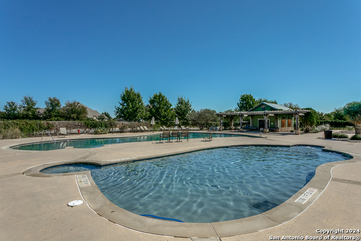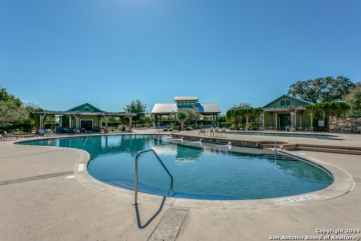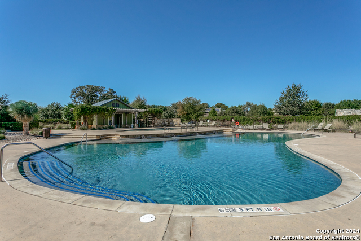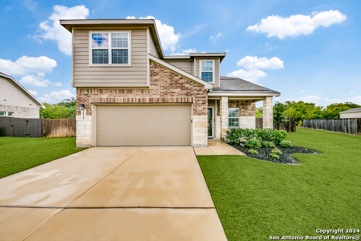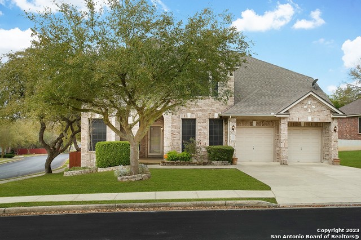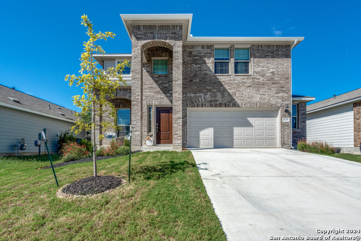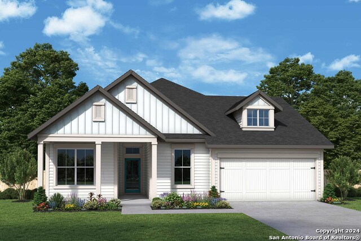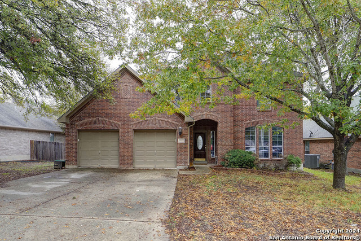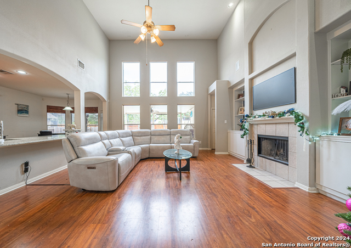11993 Trailing Crk, Schertz, TX 78154
Property Photos
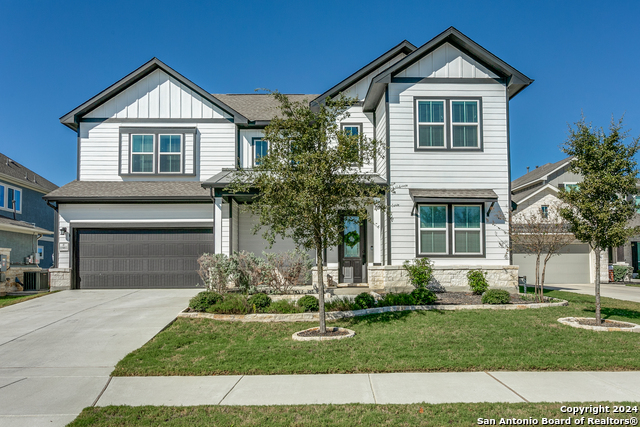
Would you like to sell your home before you purchase this one?
Priced at Only: $499,000
For more Information Call:
Address: 11993 Trailing Crk, Schertz, TX 78154
Property Location and Similar Properties
- MLS#: 1821986 ( Single Residential )
- Street Address: 11993 Trailing Crk
- Viewed: 60
- Price: $499,000
- Price sqft: $178
- Waterfront: No
- Year Built: 2020
- Bldg sqft: 2806
- Bedrooms: 4
- Total Baths: 4
- Full Baths: 3
- 1/2 Baths: 1
- Garage / Parking Spaces: 2
- Days On Market: 57
- Additional Information
- County: GUADALUPE
- City: Schertz
- Zipcode: 78154
- Subdivision: The Crossvine
- District: Schertz Cibolo Universal City
- Elementary School: Rose Garden
- Middle School: Corbett
- High School: Samuel Clemens
- Provided by: Keller Williams Heritage
- Contact: Natalie Kavulic
- (210) 722-3121

- DMCA Notice
-
Description**OPEN HOUSE SAT Dec 21st & SUN Dec 22nd 12 4PM** This beautiful Scott Felder home located in the Crossvine community in Schertz, Texas blends sophistication, modern tech, and charm into one! As you enter the home, you'll be greeted by the 2 story foyer, front of home office, and a view of the main living space! The kitchen and dining room come next. The dining room showcases a modern chandelier and enough space to host your entire family! The kitchen, with its sleek, white appearance features a gas cook top, a quartz topped island, and ample cabinet storage! From beyond the family room, with its electric fireplace, marvel at the Smart Tint sliding glass doors that will turn opaque or transparent with a click of a button to maximize privacy or allow natural lighting to warm the space! The primary bedroom suite is next and features an ensuite with hexagonal flooring, a dual vanity with a granite countertop, and an in shower seat! The upstairs offers 3 bedrooms, 2 full bathrooms, and a spacious loft that can make for a fantastic space for the kids or a movie room for the family! With a whole home network (Cat6 Ethernet), in ceiling wiring for speakers in the loft and the family room, and upgraded kitchen cabinets, and upgraded first story floor tile, this home is packed with upgrades and customization! This absolute gem of a home doesn't share it's back property line with a neighboring home but with a serene park, and is just a 1 minute drive or a 0.4 mile walk from the Crossvine Community pool and Heritage Oaks Park! Located just 4 minutes from I 10, 6 minutes from 1604, 12 minutes from Randolph Air Force Base, and 20 minutes from BAMC, do not miss the opportunity to own this home! Full "Upgrades Features" List in MLS!
Payment Calculator
- Principal & Interest -
- Property Tax $
- Home Insurance $
- HOA Fees $
- Monthly -
Features
Building and Construction
- Builder Name: Scott Felder
- Construction: Pre-Owned
- Exterior Features: Stone/Rock, Wood, Stucco, Siding
- Floor: Carpeting, Ceramic Tile
- Foundation: Slab
- Kitchen Length: 13
- Roof: Composition
- Source Sqft: Appsl Dist
Land Information
- Lot Improvements: Street Paved, Curbs, Sidewalks
School Information
- Elementary School: Rose Garden
- High School: Samuel Clemens
- Middle School: Corbett
- School District: Schertz-Cibolo-Universal City ISD
Garage and Parking
- Garage Parking: Two Car Garage
Eco-Communities
- Energy Efficiency: Programmable Thermostat, Double Pane Windows, Ceiling Fans
- Water/Sewer: Water System, Sewer System, City
Utilities
- Air Conditioning: Two Central
- Fireplace: One, Living Room
- Heating Fuel: Natural Gas
- Heating: Central
- Utility Supplier Elec: CPS
- Utility Supplier Gas: CPS
- Utility Supplier Grbge: CITY
- Utility Supplier Sewer: CITY
- Utility Supplier Water: CITY
- Window Coverings: None Remain
Amenities
- Neighborhood Amenities: Pool, Clubhouse, Park/Playground, Jogging Trails, Sports Court, BBQ/Grill
Finance and Tax Information
- Days On Market: 41
- Home Owners Association Fee: 255
- Home Owners Association Frequency: Quarterly
- Home Owners Association Mandatory: Mandatory
- Home Owners Association Name: THE CROSSVINE
- Total Tax: 12070
Rental Information
- Currently Being Leased: No
Other Features
- Contract: Exclusive Right To Sell
- Instdir: Entrances to subdivision off of FM 1518 or Lower Seguin Rd on Hollering Vine. Take Hollering Vine to Trailing Creek. Home is the 2nd on the right.
- Interior Features: Two Living Area, Separate Dining Room, Two Eating Areas, Island Kitchen, Walk-In Pantry, Study/Library, Loft, Utility Room Inside, High Ceilings, Open Floor Plan, Cable TV Available, High Speed Internet, Laundry Main Level, Laundry Room
- Legal Desc Lot: 31
- Legal Description: CB 5059P (THE CROSSVINE MOD-1 UT-3 PH-A), BLOCK 2 LOT 31 202
- Occupancy: Other
- Ph To Show: 2102222227
- Possession: Closing/Funding
- Style: Two Story, Contemporary
- Views: 60
Owner Information
- Owner Lrealreb: No
Similar Properties
Nearby Subdivisions
A05193
Arroyo Verde
Ashley Place
Aviation Heights
Berry Creek
Bindseil Farms
Carmel Ranch
Carolina Crossing
Crossvine
Deer Haven
Dove Meadows
Estates Of Kensington Ranch
Forest Ridge
Greenfield Village
Greenshire
Greenshire Oaks
Hallie's Cove
Hallies Cove
Jonas Woods
Kensington Ranch Ii
Kramer Farm
Laura Heights
Lone Oak
Mesa Oaks
N/a
None
Northcliff Village
Northcliffe
Northcliffe Comm #2
Oak Trail Estates
Orchard Park
Orchard Park 1
Park At Woodland Oaks
Parkland Village
Reserve At Mesa Oaks The
Reserve At Schertz Ut-3
Rhine Valley
Ridge At Carolina Cr
Savannah Bluff
Savannah Square
Scucisd/judson Rural Developme
Sedona
Silvertree Park
Sunrise Village
The Crossvine
The Reserve At Schertz Ii
The Reserve Of Kensington Ranc
The Village
The Village/schertz
Trails @ Kensington Ranch
Val Verde
Village #3
Villiage
Westland Park
Willow Grove Sub (sc)
Woodbridge
Woodland Oaks
Woodland Oaks Villag
Wynnbrook

- Millie Wang
- Premier Realty Group
- Mobile: 210.289.7921
- Office: 210.641.1400
- mcwang999@gmail.com


