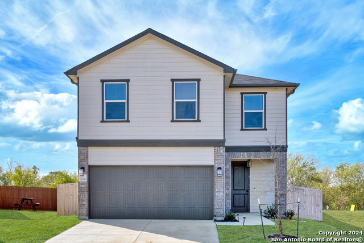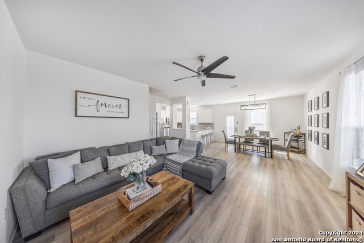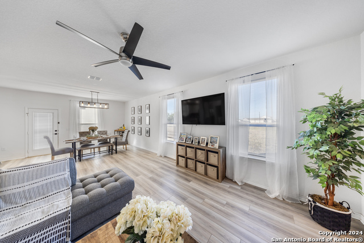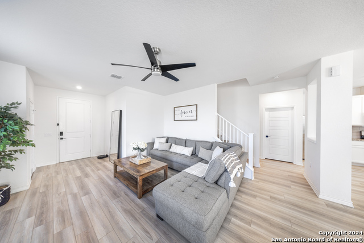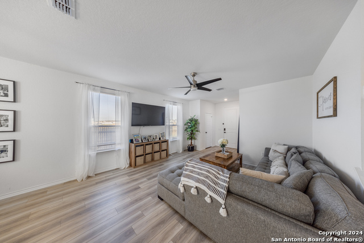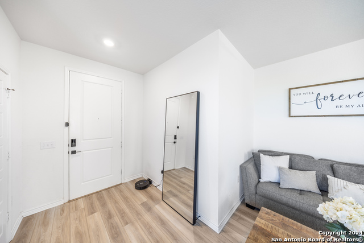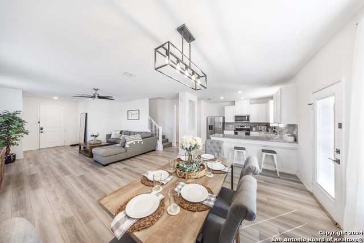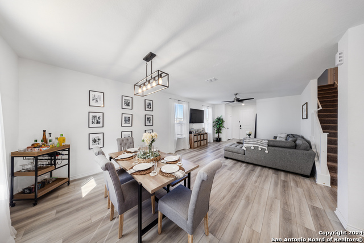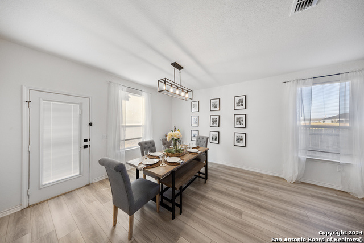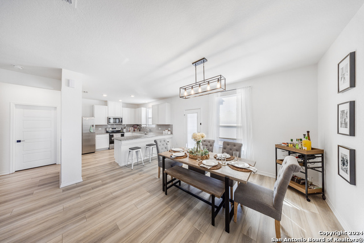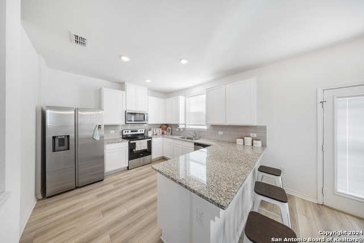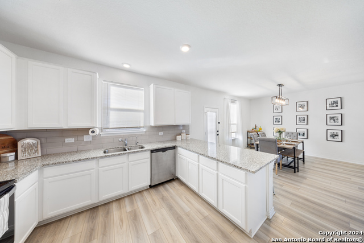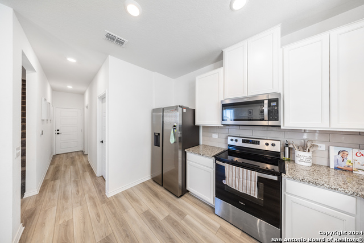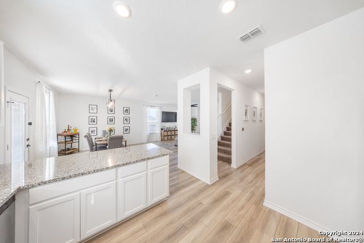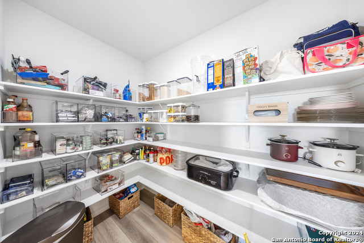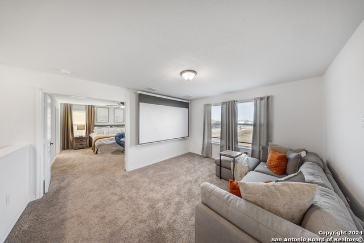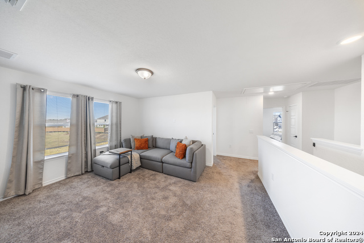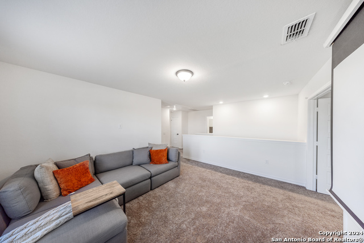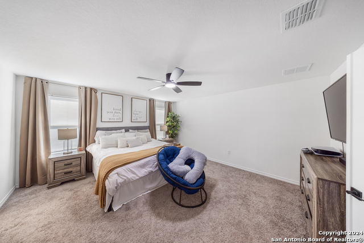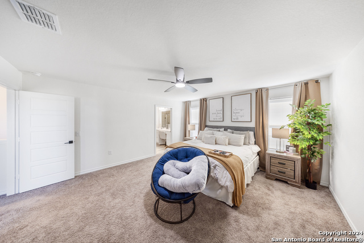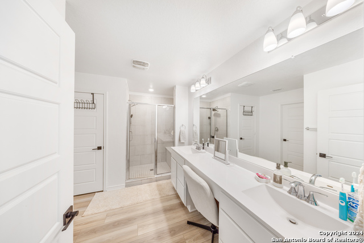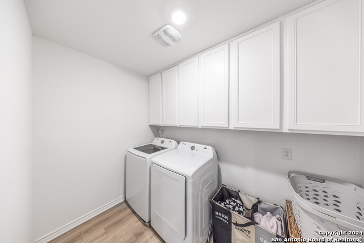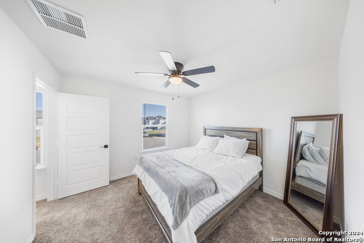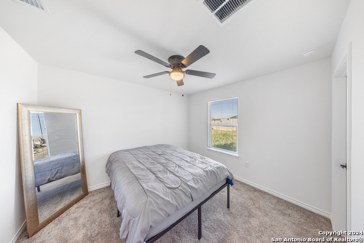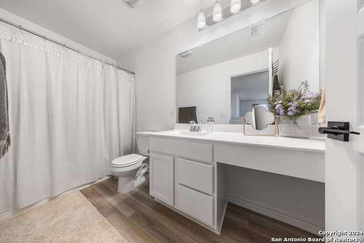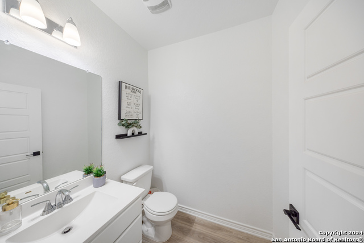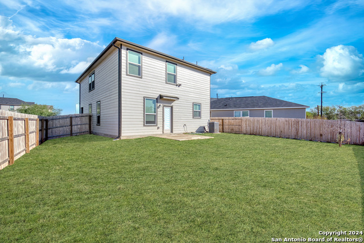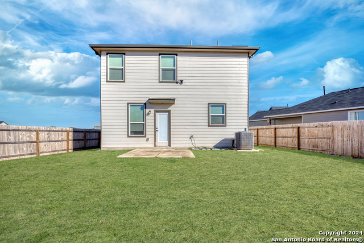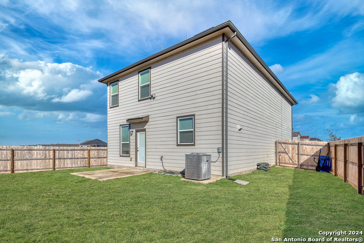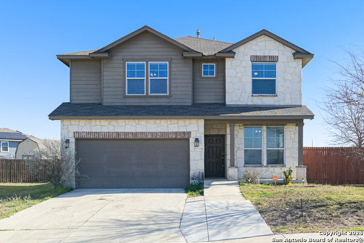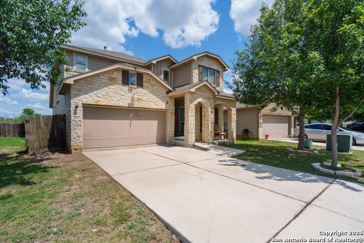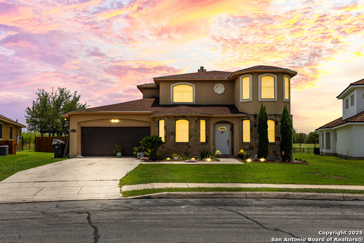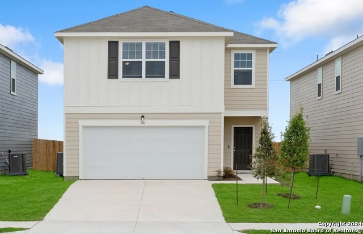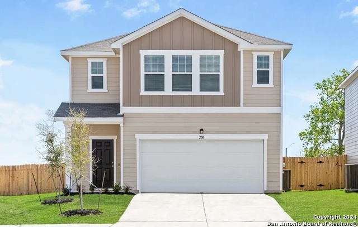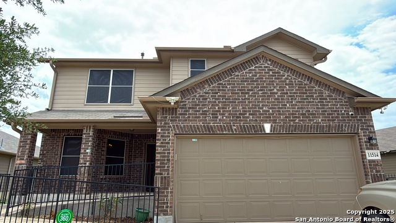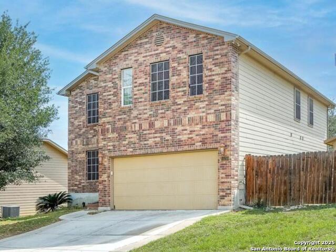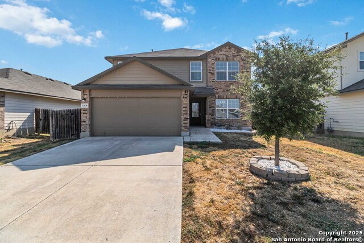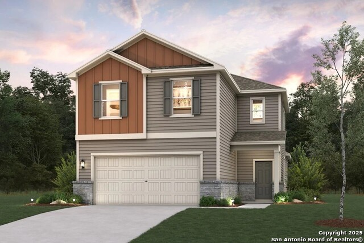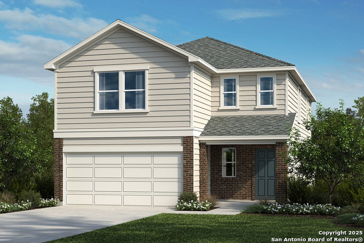13246 Lorena Ochoa, San Antonio, TX 78221
Property Photos
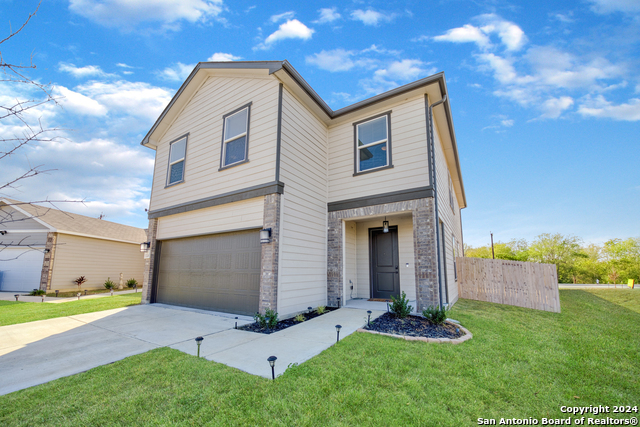
Would you like to sell your home before you purchase this one?
Priced at Only: $299,999
For more Information Call:
Address: 13246 Lorena Ochoa, San Antonio, TX 78221
Property Location and Similar Properties
- MLS#: 1822011 ( Single Residential )
- Street Address: 13246 Lorena Ochoa
- Viewed: 157
- Price: $299,999
- Price sqft: $143
- Waterfront: No
- Year Built: 2023
- Bldg sqft: 2098
- Bedrooms: 3
- Total Baths: 3
- Full Baths: 2
- 1/2 Baths: 1
- Garage / Parking Spaces: 2
- Days On Market: 398
- Additional Information
- County: BEXAR
- City: San Antonio
- Zipcode: 78221
- Subdivision: Mission Del Lago
- District: CALL DISTRICT
- Elementary School: Call District
- Middle School: Call District
- High School: Call District
- Provided by: THE KB TEAM & ASSOCIATES
- Contact: Taylor Merritt
- (210) 589-0454

- DMCA Notice
-
DescriptionProperty includes over $33,000 in builder upgrades!! Welcome to your new home in the heart of mission del lago, where modern convenience meets ultimate comfort! This 3 bedroom 2. 5 bathroom residence is a showcase of thoughtful design, blending high end amenities with smart home technology for a truly exceptional living experience. As you step inside, you're greeted by impressive 9 foot ceilings and 6 foot windows that flood the home with natural light, enhancing its open and airy feel. Every room is equipped with stylish, updated fixtures, including elegant chandeliers and ceiling fans, adding a refined touch to each space. The heart of this home is the spacious kitchen, designed for both culinary adventures and casual gatherings. Featuring an oversized walk in pantry with automatic overhead lighting. The kitchen is as functional as it is inviting with the abundant cabinetry and modern appliances. Just steps up to the second level, the expansive loft area serves as a premium entertainment hub, complete with a projector screen and system perfect for hosting movie nights or watching the big game. Each bedroom is designed as a personal retreat, with ample space and large walk in closets that offer both convenience and style. Step through french doors to the primary suite as it is a standout feature in this home with a spacious layout, a luxurious bathroom oasis that includes a vanity, and elegant finishes that create a spa like atmosphere for your daily rituals. This home is packed with smart technology to make life easier. A smart thermostat and garage door opener controlled by dedicated apps allow you to manage home functions with a tap of your phone. Exterior lighting features an automatic on/off system, so you never have to worry about outdoor lighting again. The home is also pre plumbed for a water softener, adding convenience and comfort. Safety and security are prioritized with the neighborhood safety camera/monitoring system, giving you peace of mind while at home or away. Gutters enhance the home's exterior, helping maintain landscaping and manage rainwater efficiently. Beyond the walls of your home, mission del lago offers a wealth of community amenities that elevate the lifestyle. Enjoy access to a beautiful clubhouse with a large pool for socializing and relaxation. For outdoor enthusiasts, the home is situated within walking distance of the alamo city golf trail, jim mattox park, and the popular rockin' g grill, making it easy to enjoy recreation and dining near by. This residence perfectly combines luxury, technology, and convenience. Schedule your tour today to see firsthand the lifestyle and amenities that await you in this beautiful home! Features/amenities list: 9ft ceilings, 6ft windows, smart home hvac & garage door opener apps, doorbell camera, washer/dryer/refrigerator included, new fixtures updated modern fans & chandeliers, automatic lighting in pantry, tall cabinetry, pre plumbed for water softener, loft space with projector & projector screen, large primary suite, vanity space in primary bathroom, walk in closets in all bedrooms, 10x10 backyard patio, neighborhood safety camera/monitoring system, situated a street away from the 18 hole alamo city golf course, neighborhood clubhouse & pool, playground, gutters, warranties on systems & structures, walking distance to jim mattox park and rockin g grill. This property is also for rent at $2500/month rental mls# 1849262
Payment Calculator
- Principal & Interest -
- Property Tax $
- Home Insurance $
- HOA Fees $
- Monthly -
Features
Building and Construction
- Builder Name: KB HOMES
- Construction: Pre-Owned
- Exterior Features: Brick, Siding, Cement Fiber
- Floor: Carpeting, Vinyl, Laminate
- Foundation: Slab
- Kitchen Length: 10
- Roof: Composition
- Source Sqft: Appsl Dist
Land Information
- Lot Description: Cul-de-Sac/Dead End
- Lot Improvements: Street Paved, Curbs, Sidewalks, Streetlights
School Information
- Elementary School: Call District
- High School: Call District
- Middle School: Call District
- School District: CALL DISTRICT
Garage and Parking
- Garage Parking: Two Car Garage
Eco-Communities
- Green Certifications: Energy Star Certified
- Water/Sewer: Water System, Sewer System
Utilities
- Air Conditioning: One Central
- Fireplace: Not Applicable
- Heating Fuel: Electric
- Heating: Central
- Recent Rehab: No
- Window Coverings: All Remain
Amenities
- Neighborhood Amenities: Pool, Park/Playground, Sports Court, Basketball Court
Finance and Tax Information
- Days On Market: 335
- Home Owners Association Fee: 350
- Home Owners Association Frequency: Annually
- Home Owners Association Mandatory: Mandatory
- Home Owners Association Name: MISSION DEL LAGO
- Total Tax: 7142
Rental Information
- Currently Being Leased: No
Other Features
- Block: 61
- Contract: Exclusive Right To Sell
- Instdir: From SE Loop 410, Head south on HWY 281, Go past first intersection, Continue for 1.2 miles, At the next intersection of Del Lago Pkwy, Turn right into community, Turn right on Club House Blvd, Make your first right, Turn right on Lorena Ochoa.
- Interior Features: Two Living Area, Liv/Din Combo, Separate Dining Room, Eat-In Kitchen, Island Kitchen, Breakfast Bar, Walk-In Pantry, Study/Library, Game Room, Media Room, Loft, Utility Room Inside, All Bedrooms Upstairs, High Ceilings, Open Floor Plan, Cable TV Available, High Speed Internet, Laundry Upper Level, Walk in Closets
- Legal Desc Lot: 123
- Legal Description: NCB 11166 (MISSION DEL LAGO UT-11D)
- Occupancy: Owner
- Ph To Show: 2222227
- Possession: Closing/Funding
- Style: Two Story, Split Level, Contemporary
- Views: 157
Owner Information
- Owner Lrealreb: No
Similar Properties
Nearby Subdivisions
(95303) Bellaire (har)
Ashley Heights
Bellaire
Bellaire Har
Hacienda
Harlandale
Harlandale Se
Harlandale Sw
Kingsborough Ridge
Lucero
Matthey Estates
Mission Del Lago
Pleasanton Farms
Pleasanton Farms Subd
Pleasanton Park Add Bl 8957
Roosevelt Heights
Roosevelt Landing
Sonora
Southside Rural Development
Southside Rural So
Spanish Trails Villas
The Granary

- Millie Wang
- Premier Realty Group
- Mobile: 210.289.7921
- Office: 210.641.1400
- mcwang999@gmail.com



