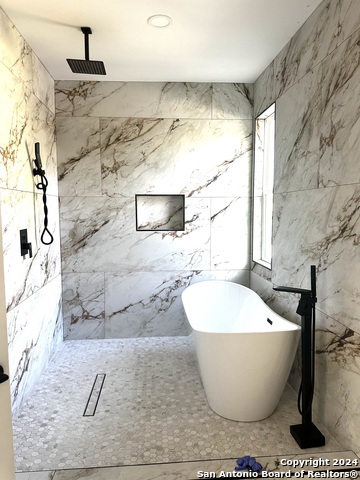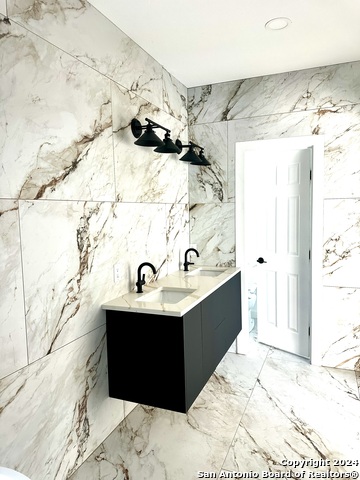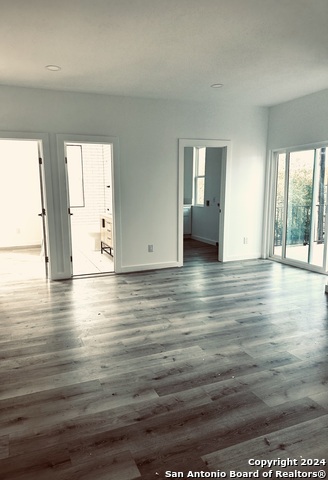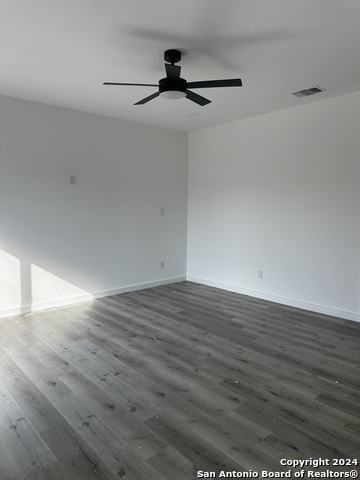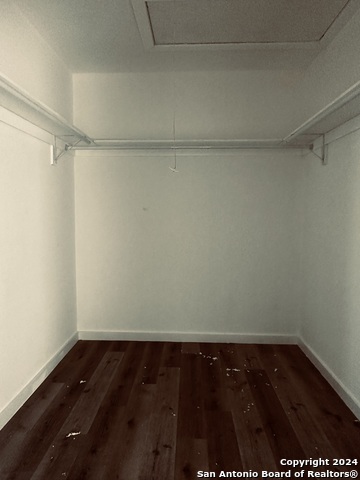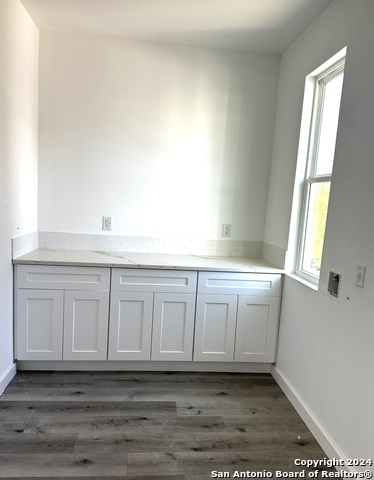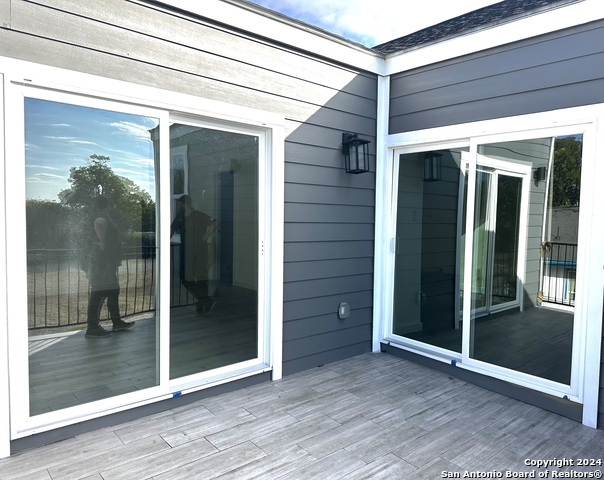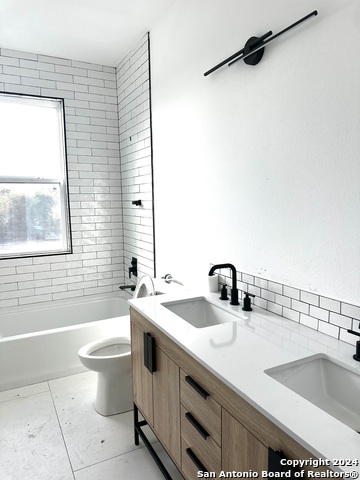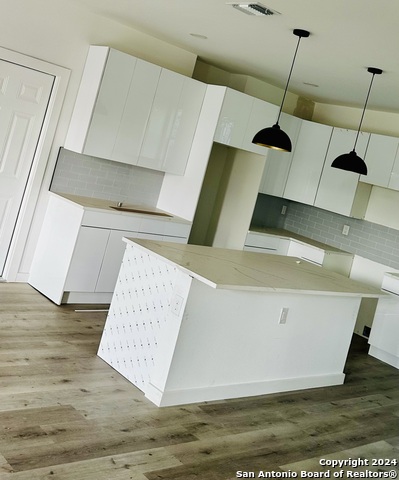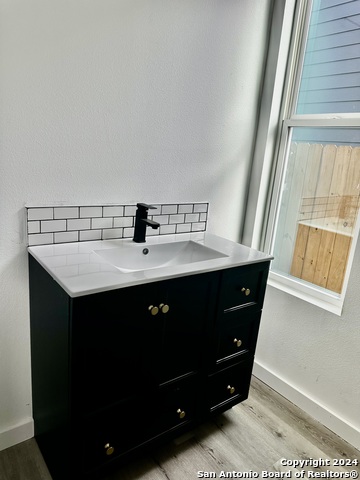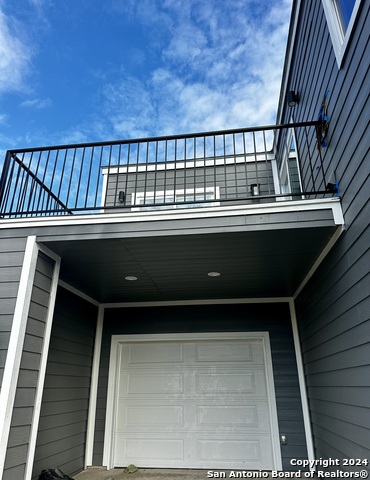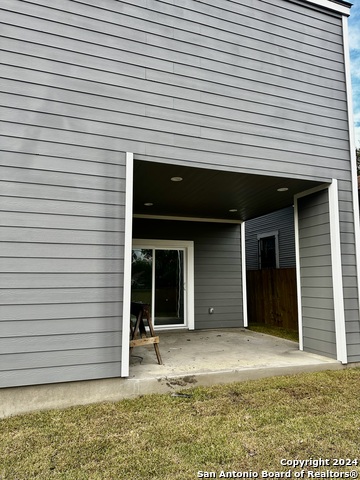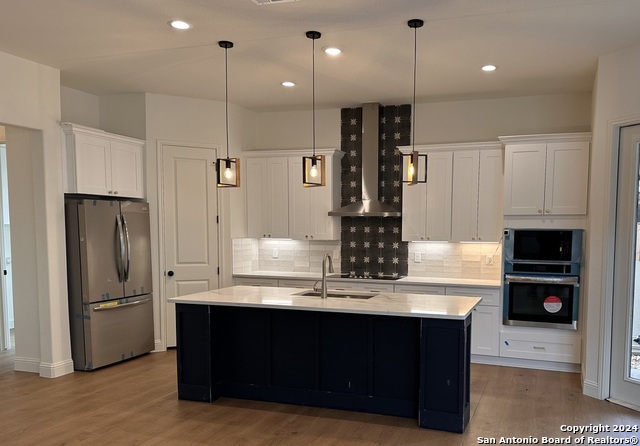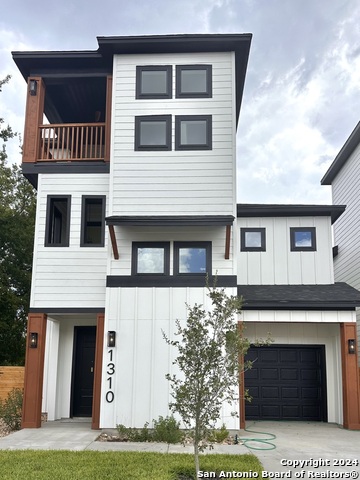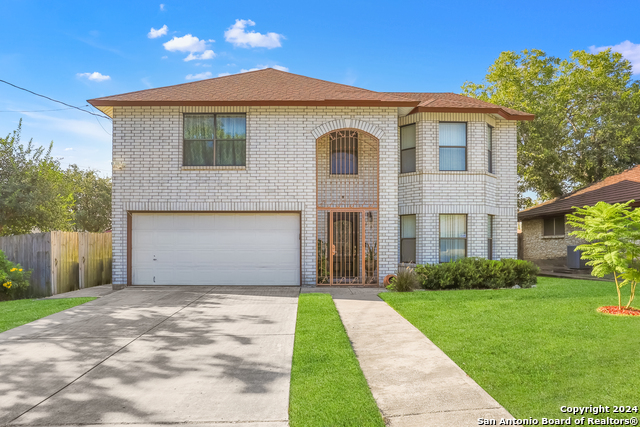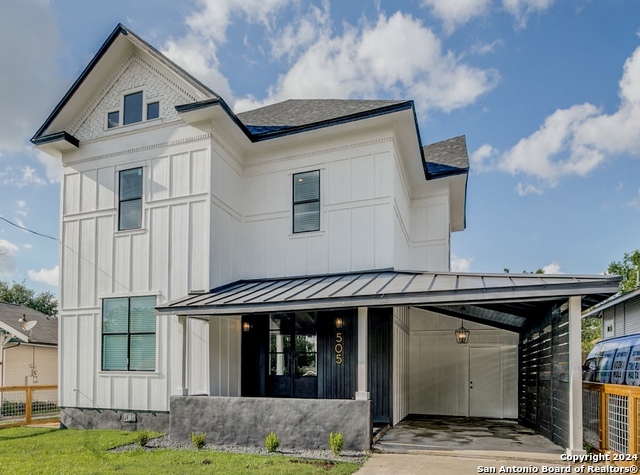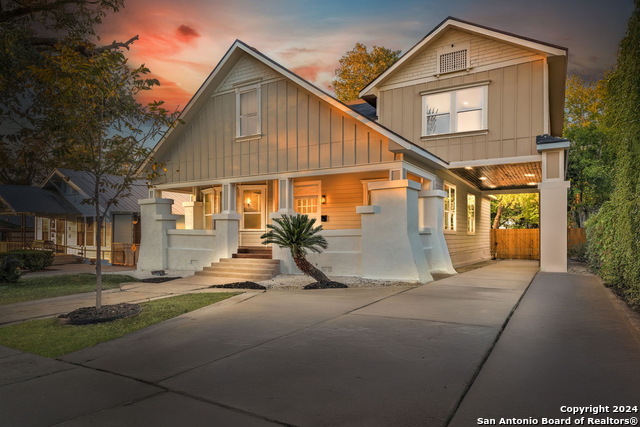430 Dreiss , San Antonio, TX 78210
Property Photos
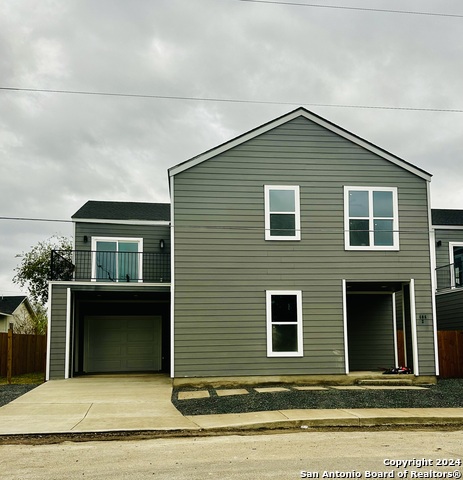
Would you like to sell your home before you purchase this one?
Priced at Only: $495,000
For more Information Call:
Address: 430 Dreiss , San Antonio, TX 78210
Property Location and Similar Properties
- MLS#: 1822159 ( Single Residential )
- Street Address: 430 Dreiss
- Viewed: 61
- Price: $495,000
- Price sqft: $248
- Waterfront: No
- Year Built: 2024
- Bldg sqft: 2000
- Bedrooms: 3
- Total Baths: 3
- Full Baths: 2
- 1/2 Baths: 1
- Garage / Parking Spaces: 1
- Days On Market: 43
- Additional Information
- County: BEXAR
- City: San Antonio
- Zipcode: 78210
- Subdivision: Denver Heights
- District: San Angelo ISD
- Elementary School: Herff
- Middle School: Poe
- High School: Brackenridge
- Provided by: Premier Realty Group
- Contact: Angela Potrykus
- (210) 781-7025

- DMCA Notice
-
DescriptionThis NEW CONSTRUCTION 2,000 sq ft custom built home blends luxury, modern design, and functionality, offering the ideal space for both relaxation and entertainment. The open concept European kitchen is a chef's dream, featuring a massive 7 foot island that serves as the perfect hub for hosting family gatherings and dinner parties. The kitchen flows seamlessly into the spacious living area, creating an inviting space that extends to a covered patio perfect for enjoying the warm Texas evenings. Upstairs, a spacious game room with direct access to a private rooftop patio offers a peaceful retreat, ideal for unwinding with a sunset view or hosting friends and family. The enormous laundry room with built in cabinetry provides added convenience and storage, while the master suite serves as a true sanctuary, complete with a spa like bath and an impressive walk in closet. This home goes beyond just its stunning interior; it also provides access to a vibrant community center, baseball fields, basketball courts, grills, and picnic areas great for outdoor activities and making memories with loved ones. With local favorites like Tony G's Soul Food, Mark Outing Burgers, and Cherry Bar just minutes away, you'll never be far from the best food and nightlife the area has to offer. This home is the package designed to meet all your needs and more.
Payment Calculator
- Principal & Interest -
- Property Tax $
- Home Insurance $
- HOA Fees $
- Monthly -
Features
Building and Construction
- Builder Name: Reef Builder
- Construction: New
- Exterior Features: Cement Fiber
- Floor: Laminate
- Foundation: Slab
- Kitchen Length: 14
- Roof: Composition
- Source Sqft: Bldr Plans
Land Information
- Lot Description: Corner
- Lot Dimensions: 51 x 58
- Lot Improvements: Street Paved, Curbs, Street Gutters, Sidewalks
School Information
- Elementary School: Herff
- High School: Brackenridge
- Middle School: Poe
- School District: San Angelo ISD
Garage and Parking
- Garage Parking: One Car Garage
Eco-Communities
- Water/Sewer: Water System
Utilities
- Air Conditioning: One Central
- Fireplace: Not Applicable
- Heating Fuel: Electric
- Heating: Central
- Utility Supplier Elec: CPS
- Utility Supplier Grbge: City
- Utility Supplier Sewer: Saws
- Utility Supplier Water: SAWS
- Window Coverings: All Remain
Amenities
- Neighborhood Amenities: None
Finance and Tax Information
- Days On Market: 42
- Home Faces: West
- Home Owners Association Mandatory: None
- Total Tax: 14000
Other Features
- Contract: Exclusive Right To Sell
- Instdir: Iowa and Dreiss
- Interior Features: Two Living Area, Liv/Din Combo, Eat-In Kitchen, Island Kitchen, Breakfast Bar, Game Room, Utility Room Inside, All Bedrooms Upstairs, High Ceilings, Open Floor Plan, Laundry Upper Level, Laundry Room, Walk in Closets
- Legal Desc Lot: 34
- Legal Description: NCB 1407 BLK 7 n1/2 of Lot 34
- Occupancy: Other
- Ph To Show: 2102222227
- Possession: Closing/Funding
- Style: Two Story, Contemporary
- Views: 61
Owner Information
- Owner Lrealreb: Yes
Similar Properties
Nearby Subdivisions
Artisan Park At Victoria Commo
College Heights
Denver Heights
Denver Heights East Of New Bra
Denver Heights West Of New Bra
Durango/roosevelt
Fair North
Fair - North
Fair-north
Gevers To Clark
Heritage Park Estate
Highland Est
Highland Park
Highland Park Est.
Highland Terrace
King William
Lavaca
Lavaca Historic Dist
Missiones
Monticello Park
N/a
Pasadena Heights
Playmoor
Riverside Park
Roosevelt Mhp
S Presa W To River
Subdivision Grand View Add Bl
Townhomes On Presa
Wheatley Heights

- Millie Wang
- Premier Realty Group
- Mobile: 210.289.7921
- Office: 210.641.1400
- mcwang999@gmail.com


