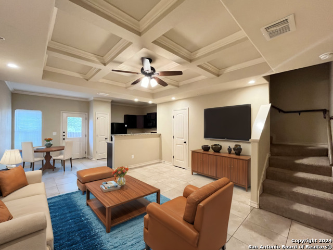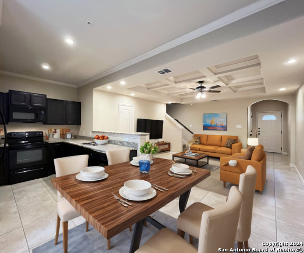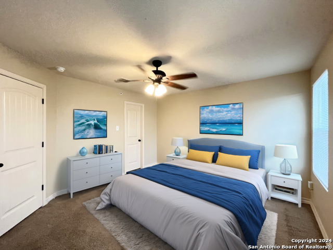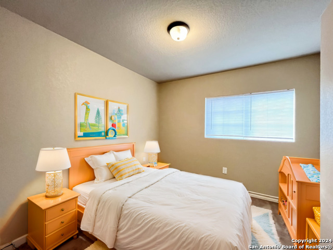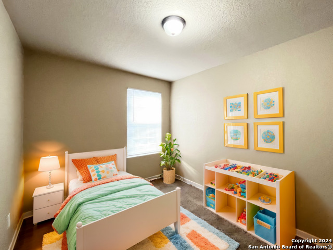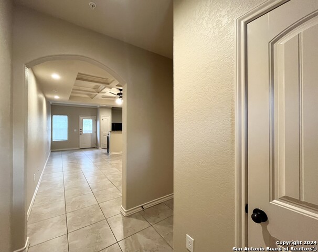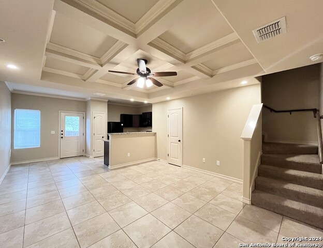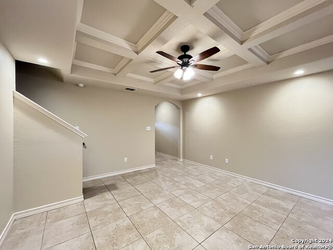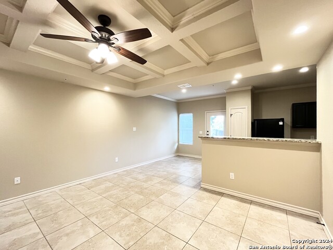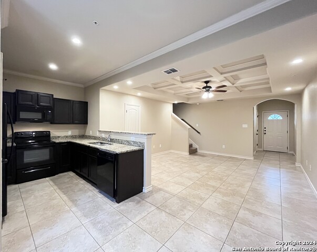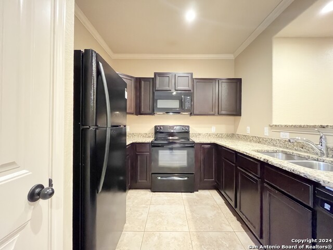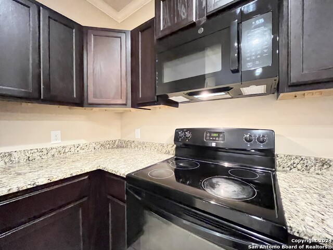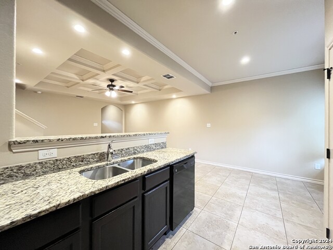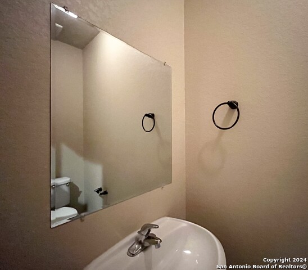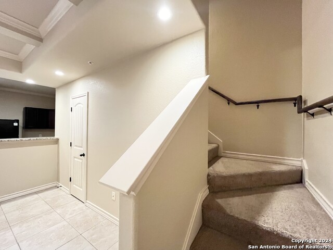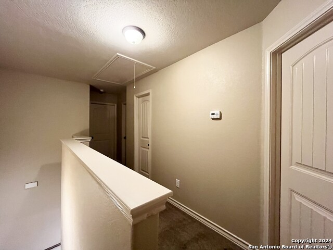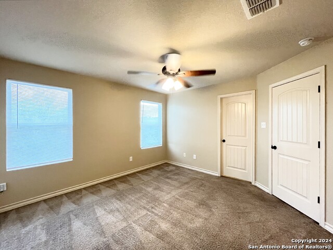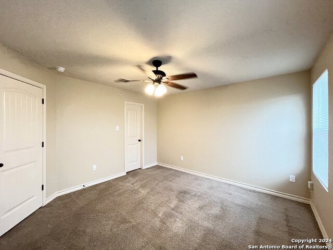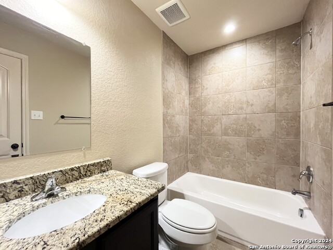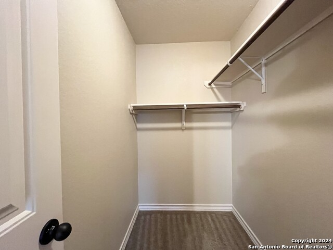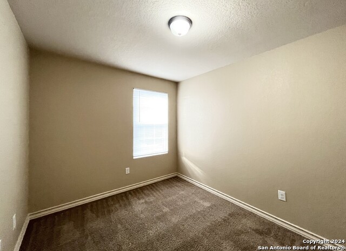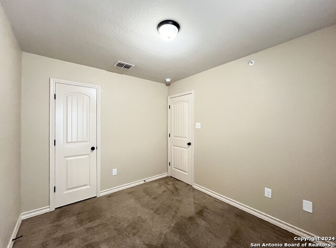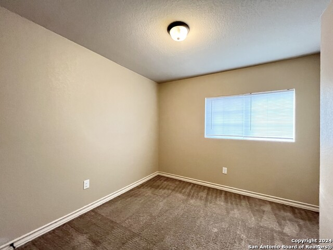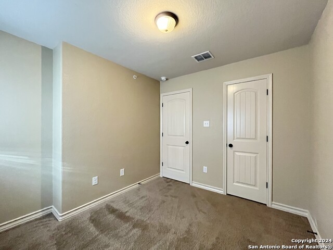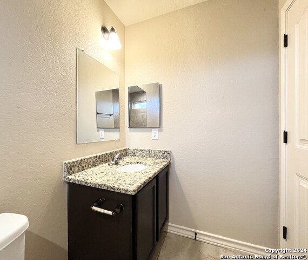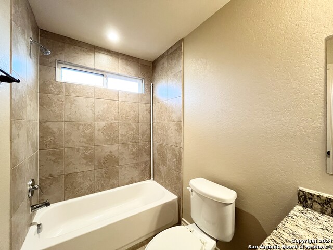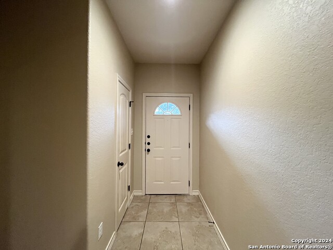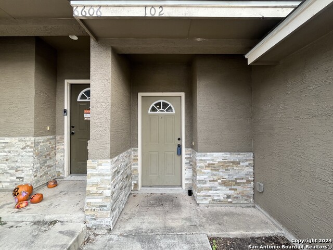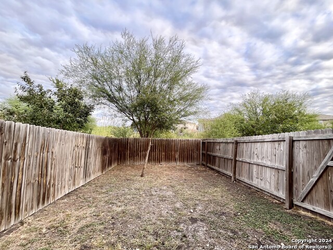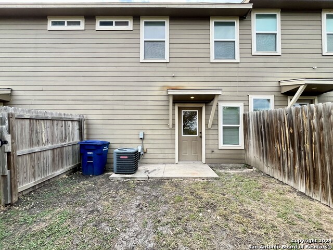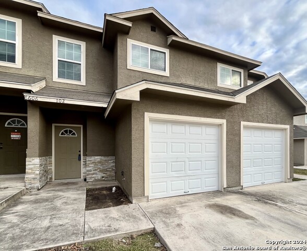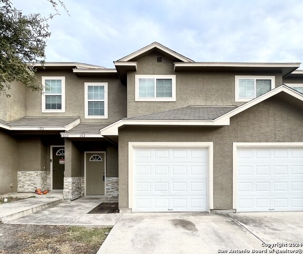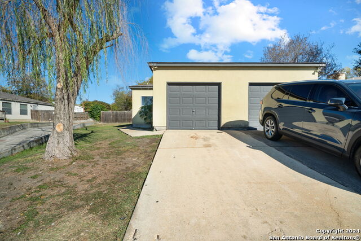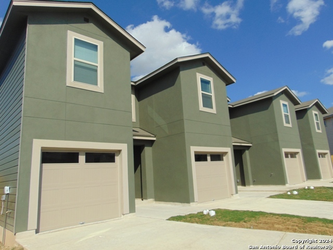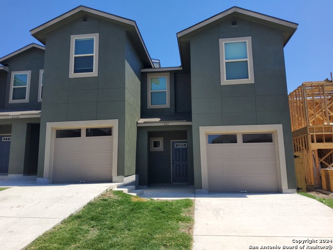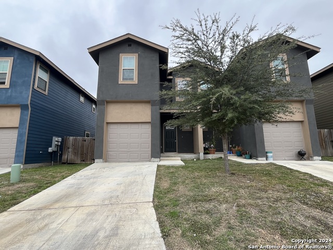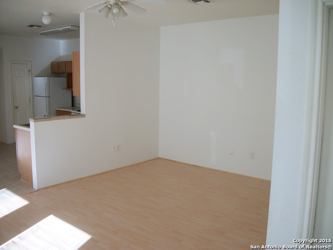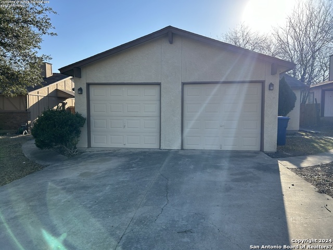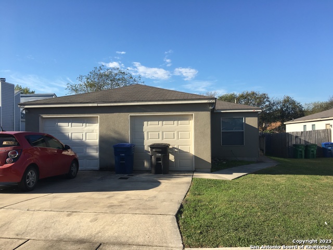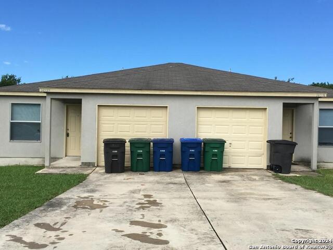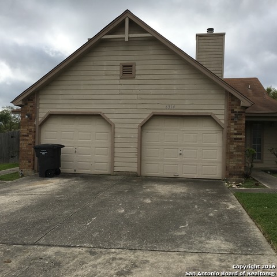6606 Arancione Ave 102, San Antonio, TX 78233
Property Photos
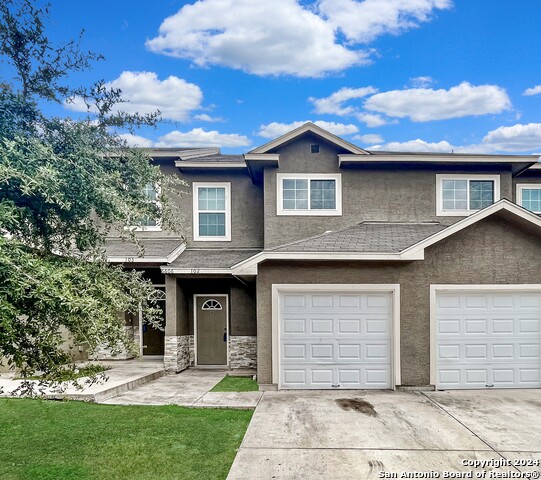
Would you like to sell your home before you purchase this one?
Priced at Only: $1,300
For more Information Call:
Address: 6606 Arancione Ave 102, San Antonio, TX 78233
Property Location and Similar Properties
- MLS#: 1822252 ( Residential Rental )
- Street Address: 6606 Arancione Ave 102
- Viewed: 42
- Price: $1,300
- Price sqft: $1
- Waterfront: No
- Year Built: 2016
- Bldg sqft: 1216
- Bedrooms: 3
- Total Baths: 3
- Full Baths: 2
- 1/2 Baths: 1
- Days On Market: 44
- Additional Information
- County: BEXAR
- City: San Antonio
- Zipcode: 78233
- Subdivision: Tesoro Ridge
- District: North East I.S.D
- Elementary School: Fox Run
- Middle School: Wood
- High School: Roosevelt
- Provided by: PMI Birdy Properties, CRMC
- Contact: Gregg Birdy
- (210) 963-6900

- DMCA Notice
-
DescriptionThis beautifully updated 3 bedroom, 2.5 bath home offers a perfect blend of modern conveniences and comfortable living. The open floor plan creates a spacious and inviting atmosphere, ideal for both relaxing and entertaining. The living and dining area features high ceilings, abundant natural light, and easy access to the kitchen, making it a seamless hub for daily activities. The kitchen is equipped with an electric stove/range, microwave, refrigerator, and dishwasher, providing everything you need for meal preparation. A convenient pantry offers additional storage, while solid countertops enhance both the style and functionality of the space. The adjacent laundry room, located in the garage, includes washer and dryer hookups, adding convenience to daily chores. The primary bedroom is a private retreat with a generous walk in closet and a well appointed en suite bath for added comfort. Two additional bedrooms share a second full bath, all designed with thoughtful details and ample closet space. Ceiling fans, double pane windows, and air conditioning ensure year round comfort, while a programmable thermostat and electric heat offer easy climate control. Step outside to enjoy a peaceful patio area, perfect for outdoor relaxation. The property is surrounded by a privacy fence for added seclusion. Additional features include a garage with a door opener, high speed internet access, cable/satellite options, and window coverings throughout. Located just minutes from shopping, this home provides a convenient location with easy access to everything you need. Don't miss the opportunity to make this well appointed home your own! "RESIDENT BENEFIT PACKAGE" ($50/Month)*Renters Insurance Recommended*PET APPS $25 per profile.
Payment Calculator
- Principal & Interest -
- Property Tax $
- Home Insurance $
- HOA Fees $
- Monthly -
Features
Building and Construction
- Exterior Features: Stucco, Siding
- Flooring: Carpeting, Ceramic Tile
- Foundation: Slab
- Kitchen Length: 10
- Other Structures: None
- Roof: Composition
- Source Sqft: Appsl Dist
Land Information
- Lot Description: Level
- Lot Dimensions: 90x100
School Information
- Elementary School: Fox Run
- High School: Roosevelt
- Middle School: Wood
- School District: North East I.S.D
Garage and Parking
- Garage Parking: One Car Garage, Attached
Eco-Communities
- Energy Efficiency: Programmable Thermostat, Double Pane Windows, Ceiling Fans
- Water/Sewer: Water System, Sewer System
Utilities
- Air Conditioning: One Central
- Fireplace: Not Applicable
- Heating Fuel: Electric
- Heating: Central
- Recent Rehab: No
- Security: Not Applicable
- Utility Supplier Elec: CPS
- Utility Supplier Gas: N/A
- Utility Supplier Grbge: SA-SWMD
- Utility Supplier Other: ATT/SPECTRUM
- Utility Supplier Sewer: FLAT: $37.50
- Utility Supplier Water: FLAT: $37.50
- Window Coverings: All Remain
Amenities
- Common Area Amenities: Near Shopping
Finance and Tax Information
- Application Fee: 75
- Cleaning Deposit: 300
- Days On Market: 37
- Max Num Of Months: 24
- Security Deposit: 1650
Rental Information
- Rent Includes: No Inclusions
- Tenant Pays: Gas/Electric, Water/Sewer, Yard Maintenance, Garbage Pickup
Other Features
- Accessibility: Level Lot, Level Drive, First Floor Bath
- Application Form: ONLINE APP
- Apply At: WWW.APPLYBIRDY.COM
- Instdir: Take TX-Loop 1604 E toward Bulverde Rd exit - Right onto Judson Rd - Turn left to stay on Judson Rd - Left onto Lookout Rd - Right onto Veneto Dr - Left onto Melanzane Ave - Melanzane Ave become Arancione Ave
- Interior Features: One Living Area, Liv/Din Combo, Breakfast Bar, All Bedrooms Upstairs, 1st Floor Lvl/No Steps, High Ceilings, Open Floor Plan, Cable TV Available, High Speed Internet, Laundry in Garage, Walk in Closets, Attic - Pull Down Stairs
- Legal Description: NCB 14050 (TESORO RIDGE SUBDIVISION), BLOCK 7, LOT 19 2014 N
- Min Num Of Months: 12
- Miscellaneous: Broker-Manager, Cluster Mail Box
- Occupancy: Vacant
- Personal Checks Accepted: No
- Ph To Show: 210-222-2227
- Restrictions: Other
- Salerent: For Rent
- Section 8 Qualified: No
- Style: Two Story
- Unit Number: 102
- Views: 42
Owner Information
- Owner Lrealreb: No
Similar Properties
Nearby Subdivisions
01 Nb Lake
Antonio Highlands
Arborstone
El Dorado
Falcon Ridge
Feather Ridge
Green Ridge
Hot Wells
Larkspur
Loma Vista
Morningside
N/a
Ncb 16301 Larkdale-oconnor Sub
Not In Defined Subdivision
Park North
Raintree
Randolph Park Estates
Robards
Sierra North
Skybrooke
Summit At Lookout Enclave
Terra Briggs
Tesoro Ridge
The Hills
Toepperwein Bluffs Enclave
Trumbal Townhomes
Utopia Heights
Valencia Ne
Valley Forge
Vista Ridge
Woodcrest
Woodstone
Woodstone Hills

- Millie Wang
- Premier Realty Group
- Mobile: 210.289.7921
- Office: 210.641.1400
- mcwang999@gmail.com


