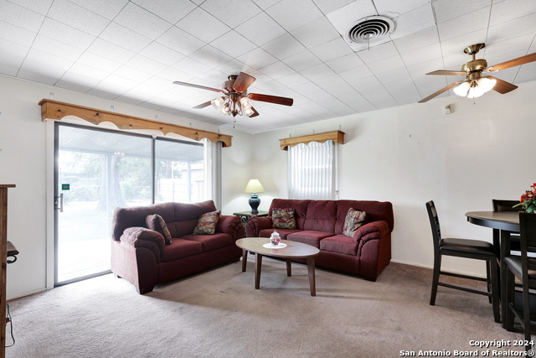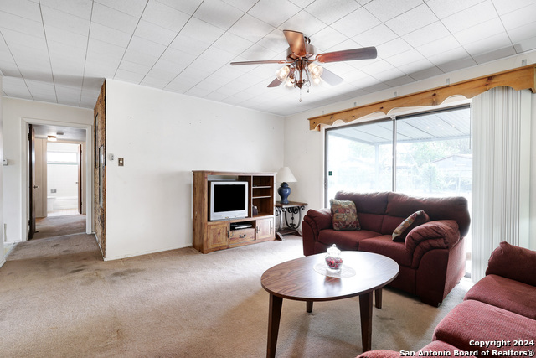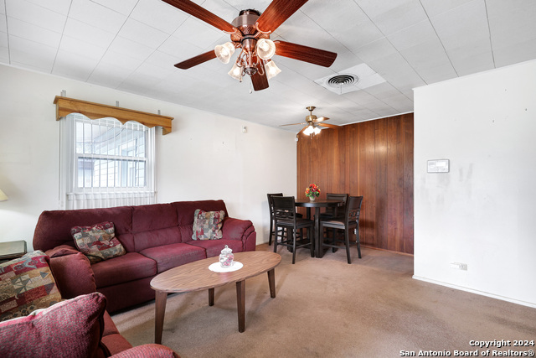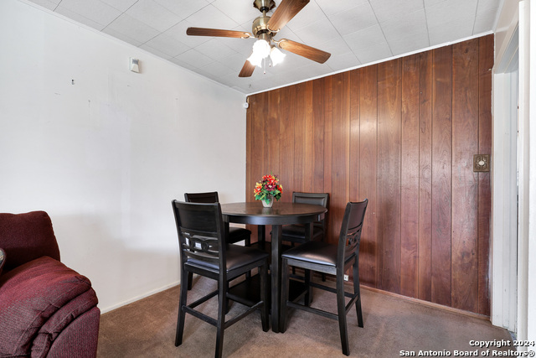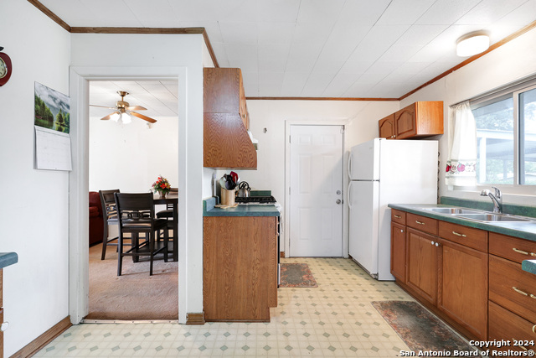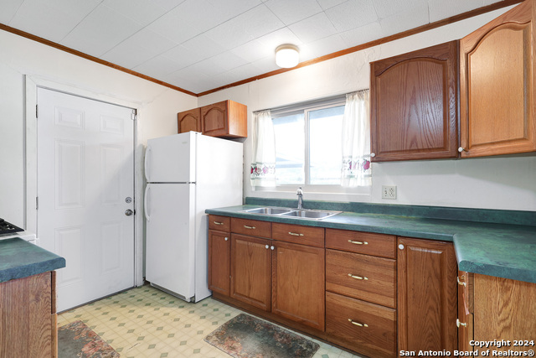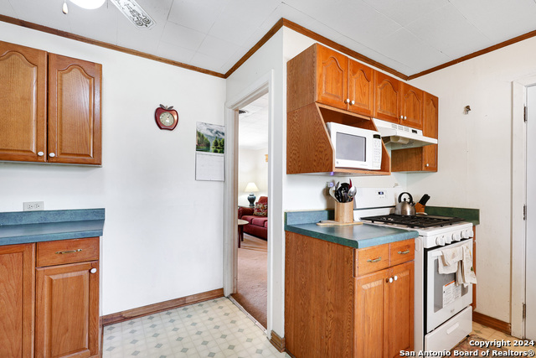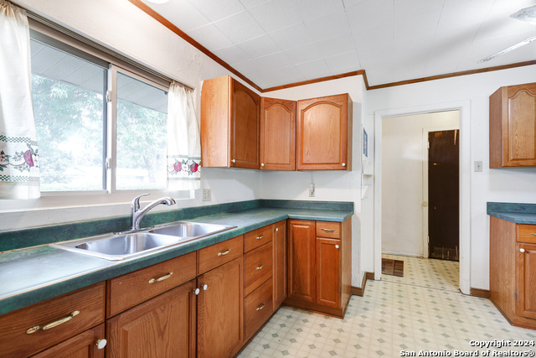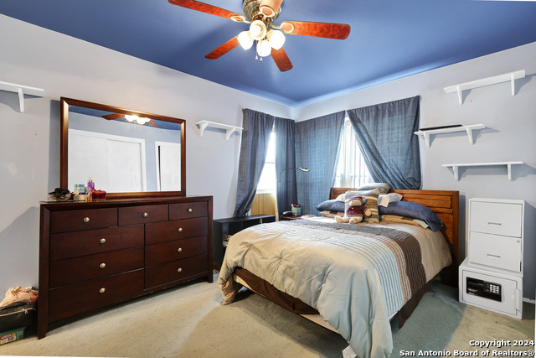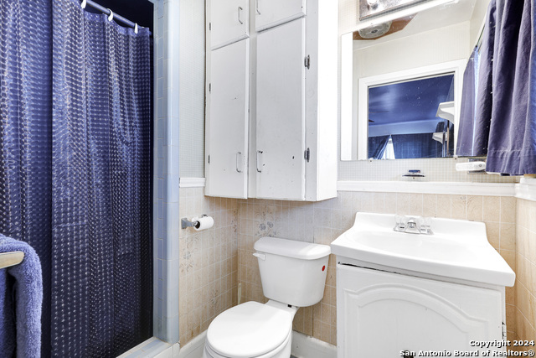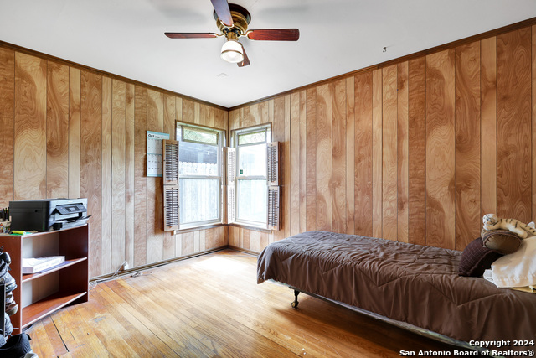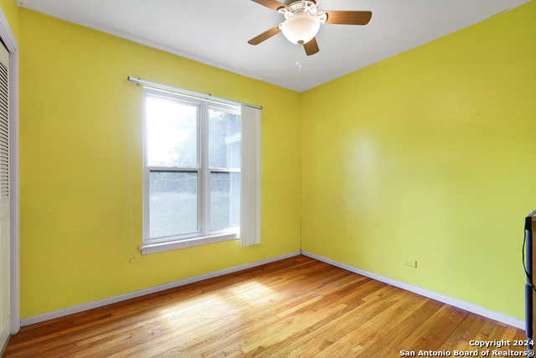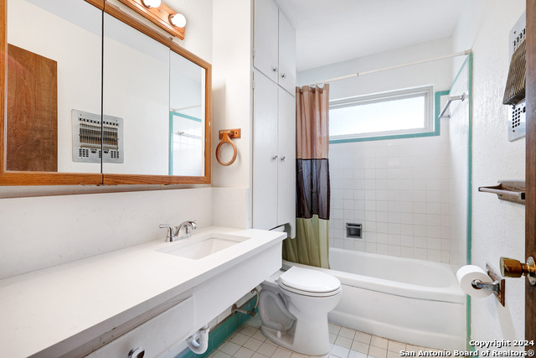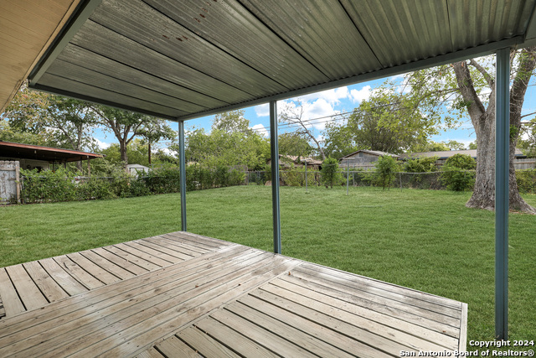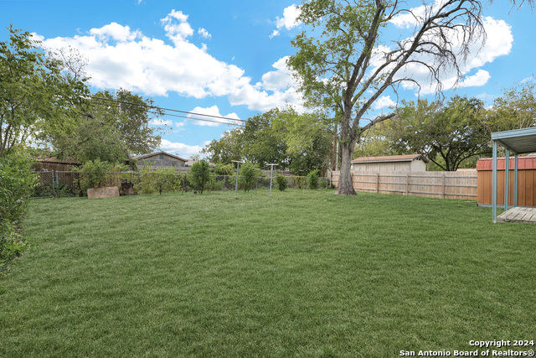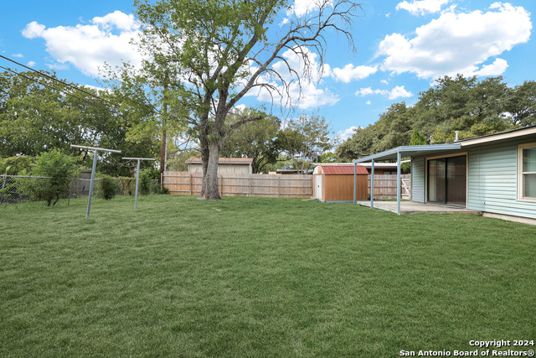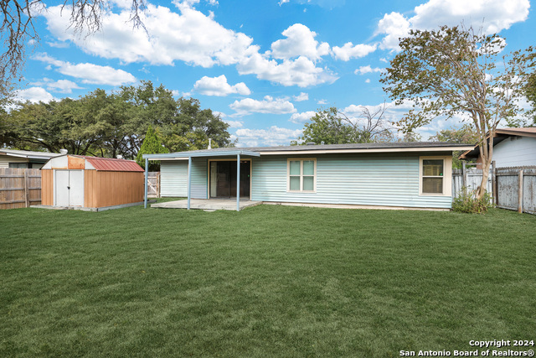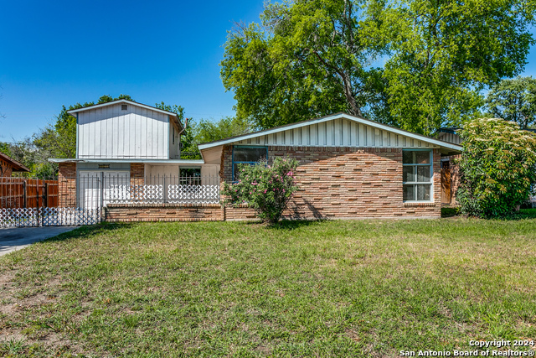526 Cicero , San Antonio, TX 78218
Property Photos
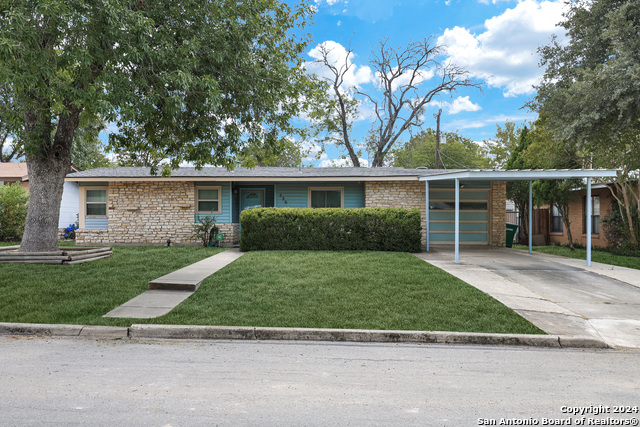
Would you like to sell your home before you purchase this one?
Priced at Only: $170,000
For more Information Call:
Address: 526 Cicero , San Antonio, TX 78218
Property Location and Similar Properties
- MLS#: 1822791 ( Single Residential )
- Street Address: 526 Cicero
- Viewed: 1
- Price: $170,000
- Price sqft: $156
- Waterfront: No
- Year Built: 1956
- Bldg sqft: 1091
- Bedrooms: 3
- Total Baths: 2
- Full Baths: 2
- Garage / Parking Spaces: 1
- Days On Market: 48
- Additional Information
- County: BEXAR
- City: San Antonio
- Zipcode: 78218
- Subdivision: East Terrell Hills
- District: North East I.S.D
- Elementary School: Walzem
- Middle School: Krueger
- High School: Roosevelt
- Provided by: Kimberly Howell Properties
- Contact: Allyson Gofron

- DMCA Notice
-
DescriptionSay hello to this cute and cozy 3 bedroom 2 bath home located in a well established neighborhood. The home features plenty of cabinet space in the kitchen, two rooms have original exposed hardwood floors, and there is plenty of natural light throughout. The spacious backyard has a covered patio and a small shed. MacArthur Park is just over 2 miles away. Conveniently located near Loop 410 and I 35. There's plenty of potential for the savvy investor or first time home buyer. New in 2024 Hot Water Heater and toilet. New stove in 2019. Car port added in 2014. Windows in 2013.
Payment Calculator
- Principal & Interest -
- Property Tax $
- Home Insurance $
- HOA Fees $
- Monthly -
Features
Building and Construction
- Apprx Age: 68
- Builder Name: UNK
- Construction: Pre-Owned
- Exterior Features: Stone/Rock, Siding, Vinyl
- Floor: Carpeting, Wood, Vinyl
- Foundation: Slab
- Kitchen Length: 15
- Other Structures: Shed(s)
- Roof: Composition
- Source Sqft: Appsl Dist
Land Information
- Lot Description: Mature Trees (ext feat), Level
- Lot Improvements: Street Paved, Curbs, Street Gutters, Streetlights, Alley, Fire Hydrant w/in 500', City Street
School Information
- Elementary School: Walzem
- High School: Roosevelt
- Middle School: Krueger
- School District: North East I.S.D
Garage and Parking
- Garage Parking: One Car Garage
Eco-Communities
- Energy Efficiency: Storm Doors, Ceiling Fans
- Water/Sewer: Sewer System, City
Utilities
- Air Conditioning: One Central
- Fireplace: Not Applicable
- Heating Fuel: Electric
- Heating: Central
- Recent Rehab: No
- Utility Supplier Elec: CPS
- Utility Supplier Gas: CPS
- Utility Supplier Grbge: City
- Utility Supplier Sewer: SAWS
- Utility Supplier Water: SAWS
- Window Coverings: All Remain
Amenities
- Neighborhood Amenities: None
Finance and Tax Information
- Days On Market: 42
- Home Owners Association Mandatory: None
- Total Tax: 2336.84
Rental Information
- Currently Being Leased: No
Other Features
- Accessibility: No Steps Down, Level Lot, No Stairs, First Floor Bath, Full Bath/Bed on 1st Flr, First Floor Bedroom
- Block: 24
- Contract: Exclusive Right To Sell
- Instdir: From 281, go 410 East to Exit 26A (Loop 368 South to Alamo Hts.), Left on Bobby Lou Rd., veer Right on Hartline, then Right on Hartline, left on Ashland Dr., Right on Dell Oak Dr., Left on Cicero
- Interior Features: One Living Area, Liv/Din Combo, Utility Area in Garage, 1st Floor Lvl/No Steps, Laundry in Garage
- Legal Description: NCB 12152 BLK 24 LOT 7
- Miscellaneous: As-Is
- Occupancy: Owner
- Ph To Show: 210-222-2227
- Possession: Closing/Funding
- Style: One Story
Owner Information
- Owner Lrealreb: No
Similar Properties
Nearby Subdivisions
Camelot
Camelot 1
East Terrell Heights
East Terrell Hills
East Terrell Hills Heights
East Terrell Hills Ne
East Village
East Village Jdne
Estrella
Fairfield
North Alamo Height
North Alamo Heights
North Star Hills Ne
Northeast Crossing
Northeast Crossing Tif 2
Oakwell Farms
Park Village
Terrell Heights
Terrell Hills
Wilshire
Wilshire Estates
Wilshire Park
Wilshire Terrace
Wood Glen

- Millie Wang
- Premier Realty Group
- Mobile: 210.289.7921
- Office: 210.641.1400
- mcwang999@gmail.com


