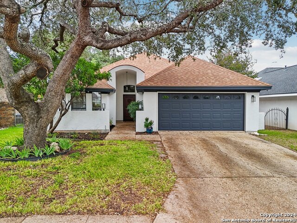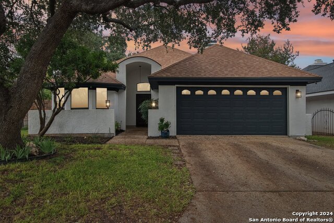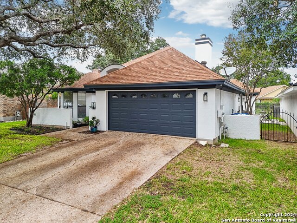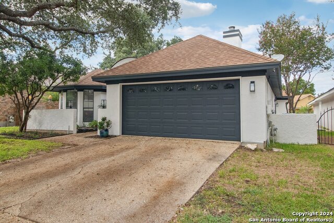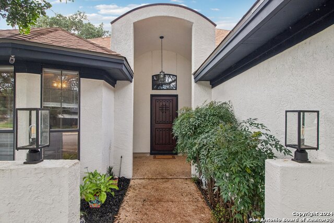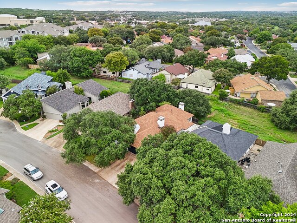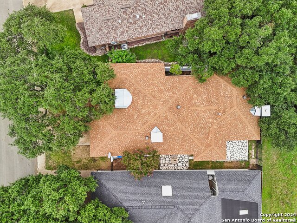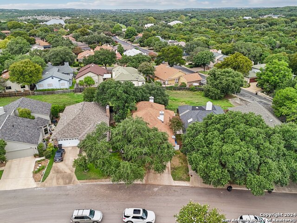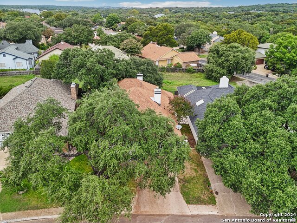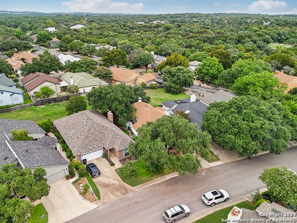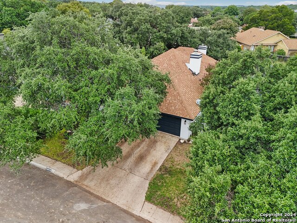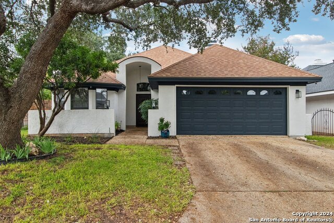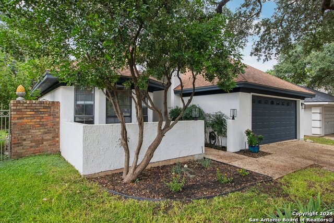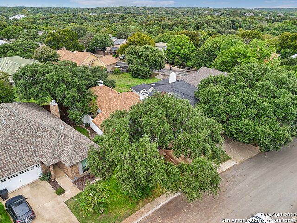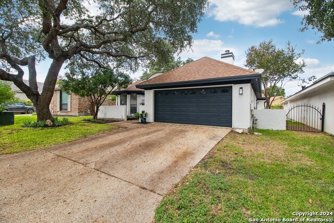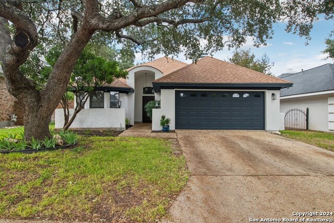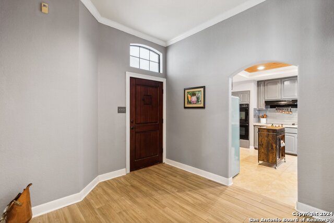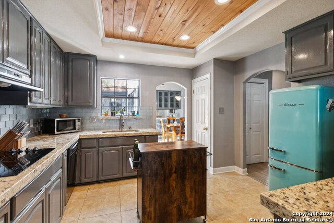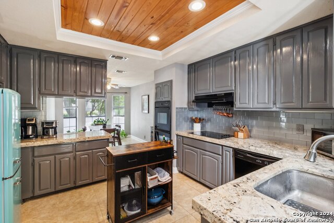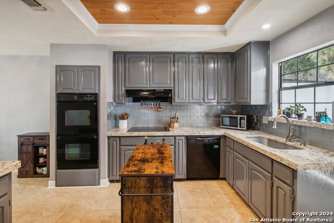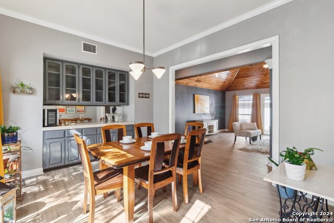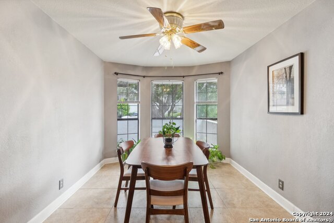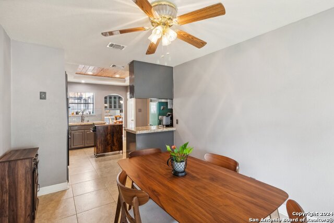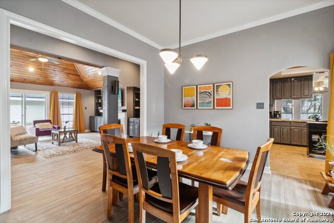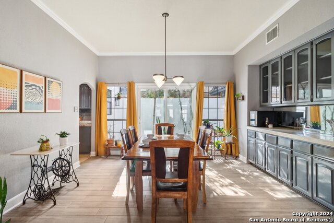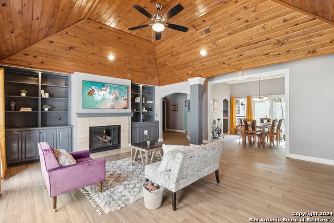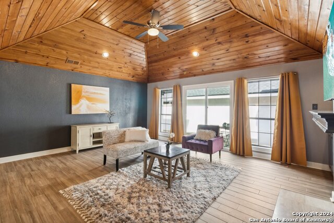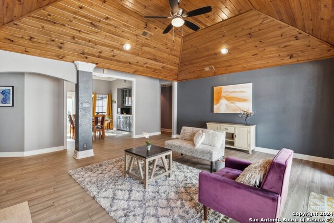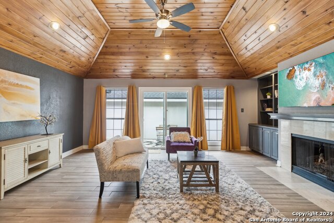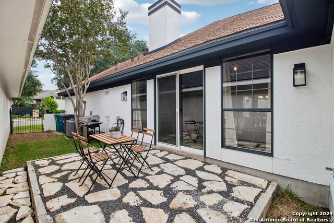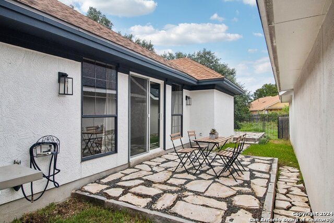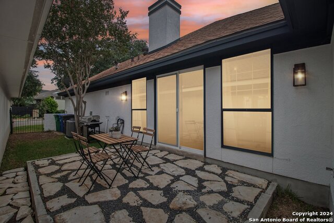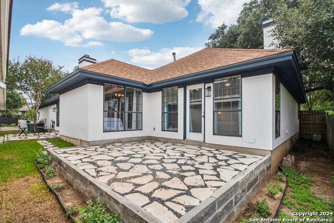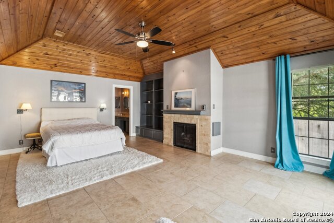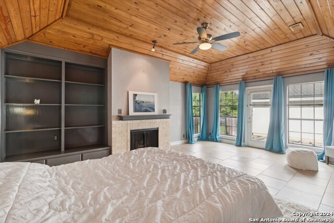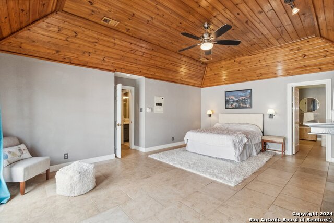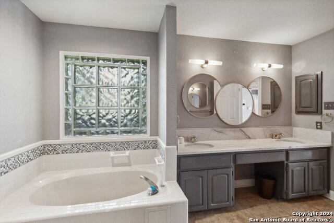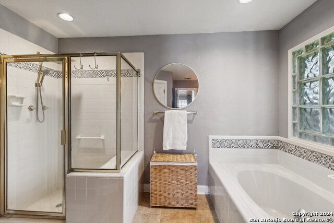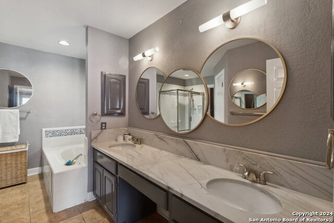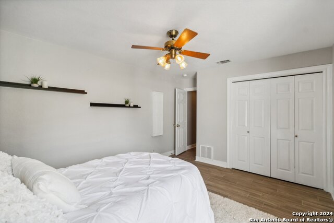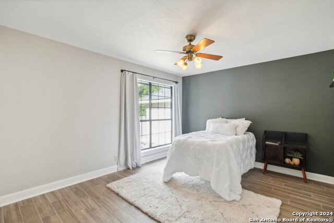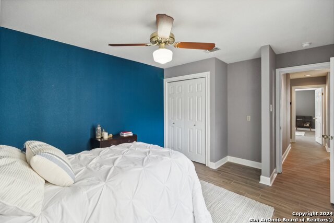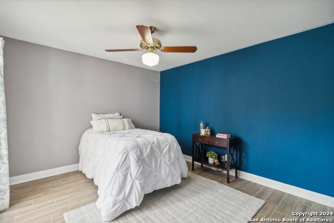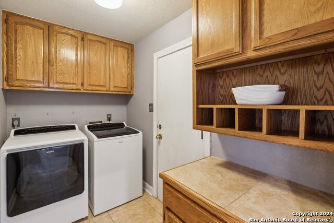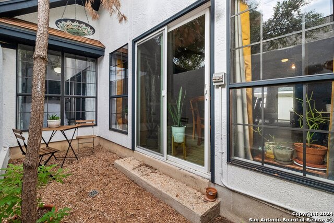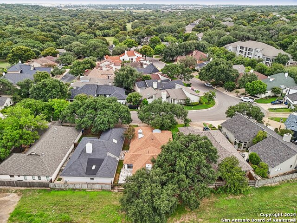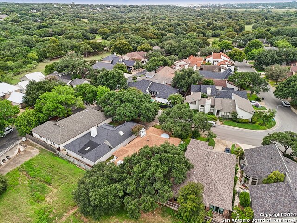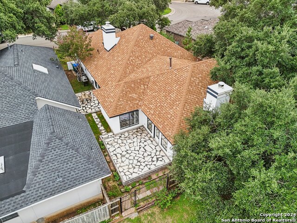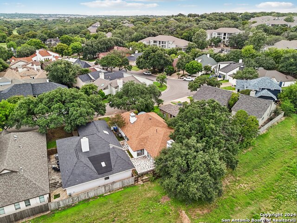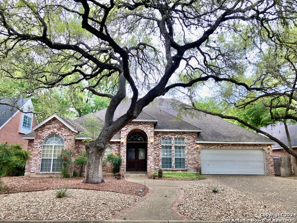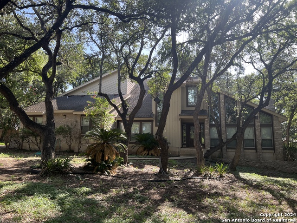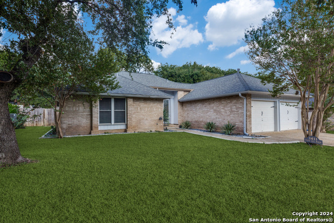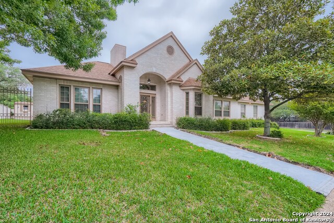14819 River Gln N, San Antonio, TX 78216
Property Photos
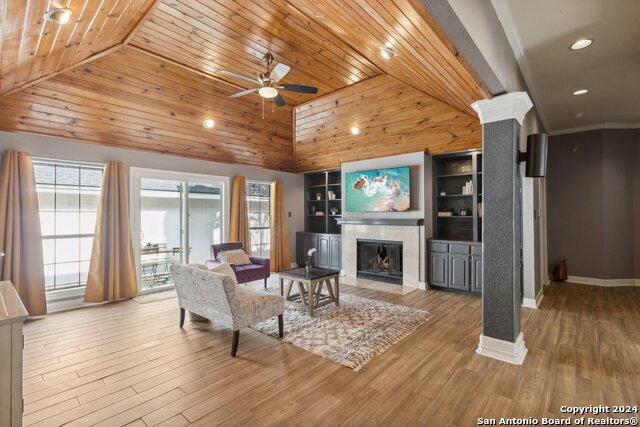
Would you like to sell your home before you purchase this one?
Priced at Only: $2,700
For more Information Call:
Address: 14819 River Gln N, San Antonio, TX 78216
Property Location and Similar Properties
- MLS#: 1822900 ( Residential Rental )
- Street Address: 14819 River Gln N
- Viewed: 53
- Price: $2,700
- Price sqft: $1
- Waterfront: No
- Year Built: 1984
- Bldg sqft: 2087
- Bedrooms: 3
- Total Baths: 2
- Full Baths: 2
- Days On Market: 40
- Additional Information
- County: BEXAR
- City: San Antonio
- Zipcode: 78216
- Subdivision: River Bend Of Camino
- District: North East I.S.D
- Elementary School: Hidden Forest
- Middle School: Bradley
- High School: Churchill
- Provided by: eXp Realty
- Contact: Valeria Sisson
- (210) 643-1677

- DMCA Notice
-
DescriptionWelcome to your dream home at 14819 River Gln in San Antonio, TX 78216! This exquisite one story residence offers a perfect blend of comfort, style, and convenience in a prime location. You'll love the brand new AC unit and furnace, ensuring year round comfort, while the newly replaced window glass (8) enhances both energy efficiency and curb appeal. Step inside to find freshly painted interiors, all enriched by elegantly updated spaces. The home features stunning marble countertops that elevate the aesthetic of the kitchen and bathrooms, and with no carpet just beautiful tiled floors throughout you'll enjoy easy maintenance. High ceilings create an open and airy feel, while landscape atriums provide serene outdoor spaces perfect for private relaxation. The home is energy efficient with upgraded exterior lighting, including solar front lights, and a full functioning sprinkler system to keep your lawn thriving. Additionally, structural upgrades such as reinforced roof rafters and supported chimneys offer peace of mind, making this home as durable as it is beautiful. Located in the highly regarded NEISD school district and conveniently near shopping and dining, this property truly embodies the best of San Antonio living. All appliances, including kitchen and garage refrigerators, as well as washer and dryer, stay with the home, making your move seamless.
Payment Calculator
- Principal & Interest -
- Property Tax $
- Home Insurance $
- HOA Fees $
- Monthly -
Features
Building and Construction
- Apprx Age: 40
- Builder Name: UNKNOWN
- Exterior Features: Stucco
- Flooring: Ceramic Tile
- Foundation: Slab
- Kitchen Length: 12
- Roof: Composition
- Source Sqft: Appsl Dist
School Information
- Elementary School: Hidden Forest
- High School: Churchill
- Middle School: Bradley
- School District: North East I.S.D
Garage and Parking
- Garage Parking: Two Car Garage
Eco-Communities
- Water/Sewer: Sewer System, City
Utilities
- Air Conditioning: One Central
- Fireplace: Two, Living Room, Primary Bedroom
- Heating Fuel: Natural Gas
- Heating: Central
- Utility Supplier Elec: CPS
- Utility Supplier Gas: CPS
- Utility Supplier Grbge: CPS
- Utility Supplier Other: Spectrum
- Utility Supplier Sewer: SAWS
- Utility Supplier Water: SAWS
- Window Coverings: All Remain
Amenities
- Common Area Amenities: Near Shopping
Finance and Tax Information
- Application Fee: 50
- Cleaning Deposit: 350
- Days On Market: 27
- Max Num Of Months: 12
- Pet Deposit: 350
- Security Deposit: 2700
Rental Information
- Rent Includes: Other
- Tenant Pays: Gas/Electric, Water/Sewer, Interior Maintenance, Yard Maintenance, Exterior Maintenance, Garbage Pickup, Security Monitoring, Renters Insurance Required
Other Features
- Application Form: 2003 TXR
- Apply At: CALL AGENT FOR LINK
- Instdir: FROM 1604 EXIT BITTERS RD/HUEBNER RD. TRAVEL WEST ON BITTERS, TAKE RIGHT ON BLANCO, RIGHT ON RIVER PARK, RIGHT ON RIVER GLEN NORTH
- Interior Features: One Living Area, Separate Dining Room, Eat-In Kitchen, Two Eating Areas, Breakfast Bar, Atrium, Utility Room Inside, 1st Floor Lvl/No Steps, High Ceilings, Open Floor Plan, All Bedrooms Downstairs, Laundry Room, Walk in Closets, Attic - Access only, Attic - Pull Down Stairs
- Legal Description: NCB 17157 BLK 4 LOT 3
- Miscellaneous: Owner-Manager
- Occupancy: Owner
- Personal Checks Accepted: No
- Ph To Show: 2102222227
- Restrictions: Smoking Outside Only
- Salerent: For Rent
- Section 8 Qualified: No
- Style: One Story
- Views: 53
Owner Information
- Owner Lrealreb: No
Similar Properties
Nearby Subdivisions
Bitters Bend
Calais Villas
Country Hollow
Crownhill
Crownhill Park
Devonshire
East Shearer Hill
Enchanted Forest
Enchanted Vill Condone
Harmony Hills
N/a
Northcrest Hills
Park @ Vista Del Nor
Racquet Club Of Cami
Ridgeview
Ridgeview East Ne/ah
River Bend Of Camino
San Pedro Hills
Shearer Hills
Vista Del Norte
Walker Ranch

- Millie Wang
- Premier Realty Group
- Mobile: 210.289.7921
- Office: 210.641.1400
- mcwang999@gmail.com


