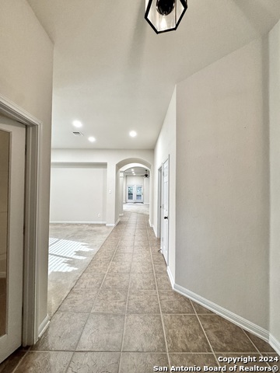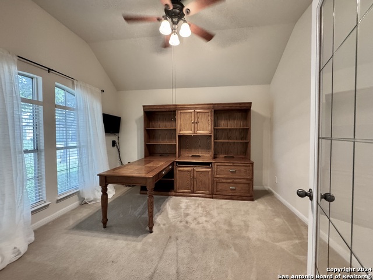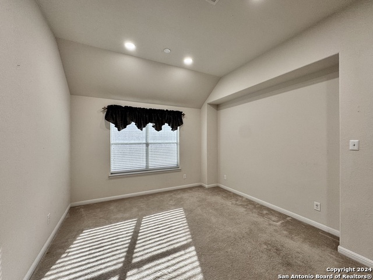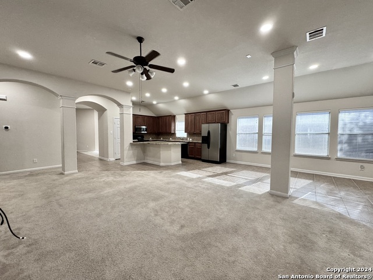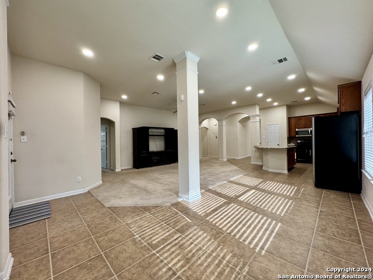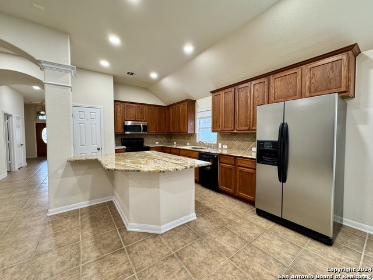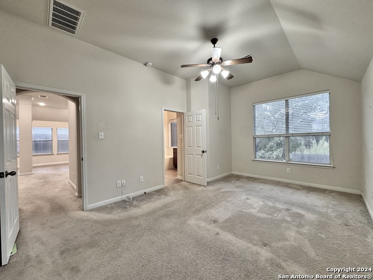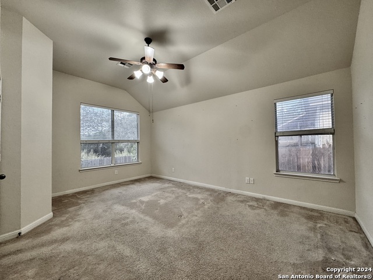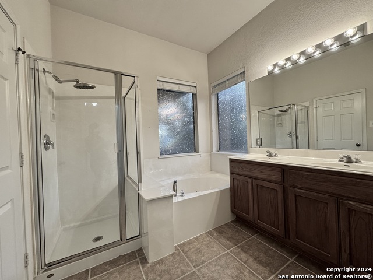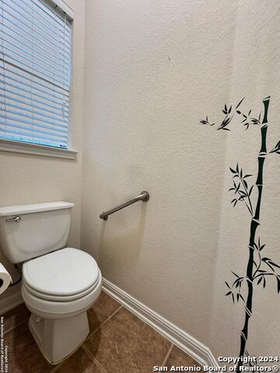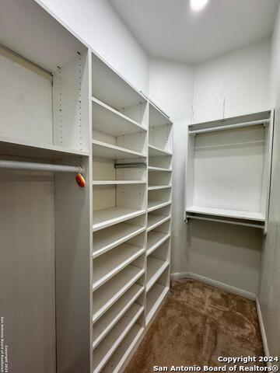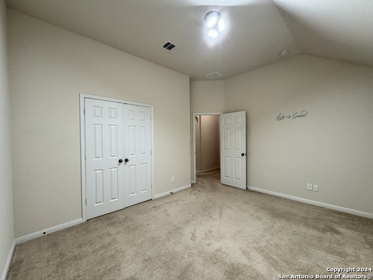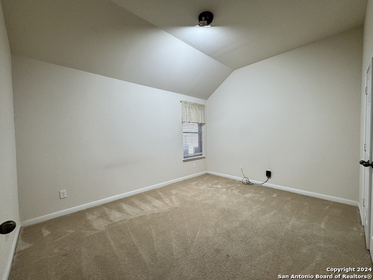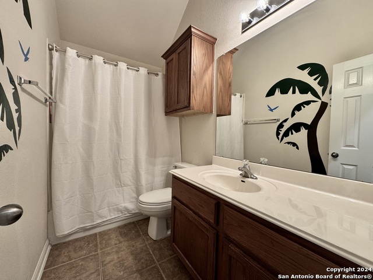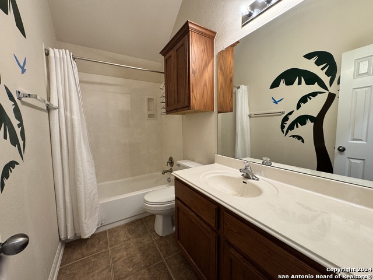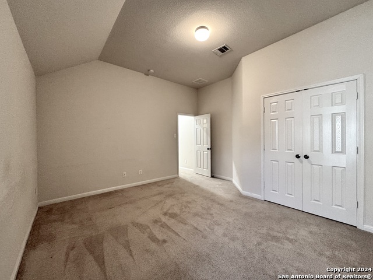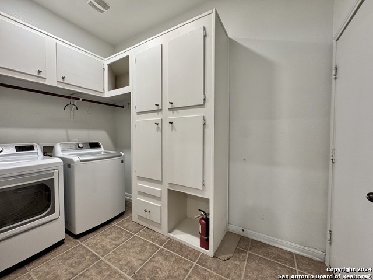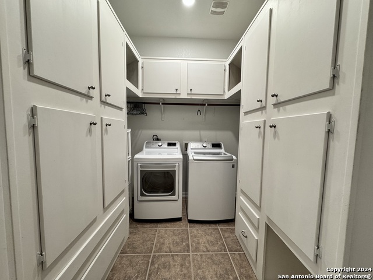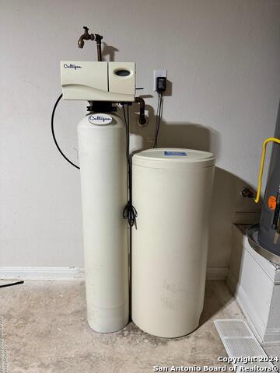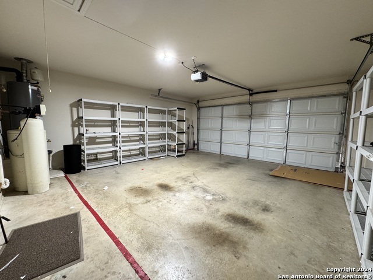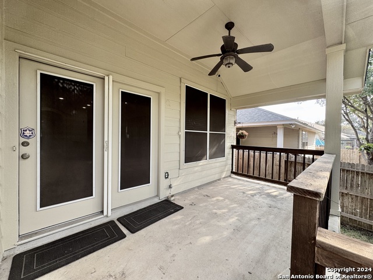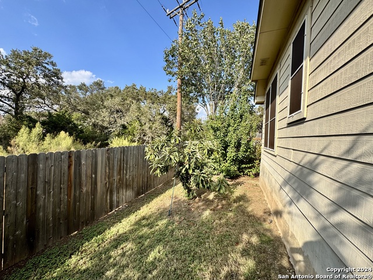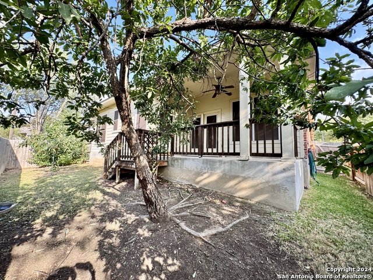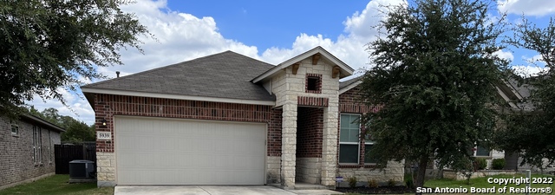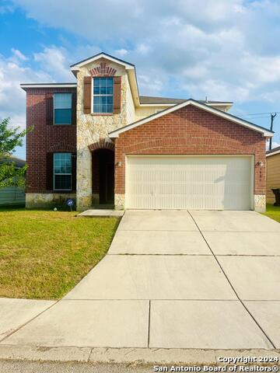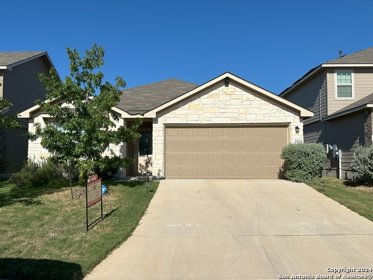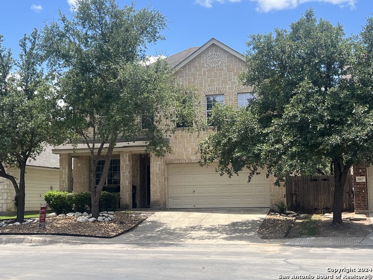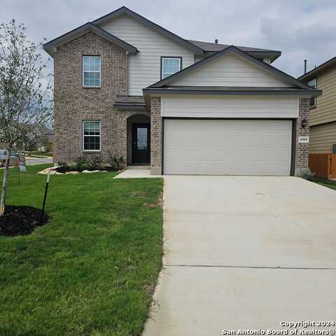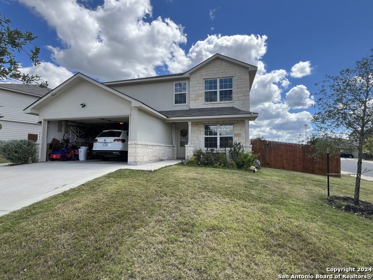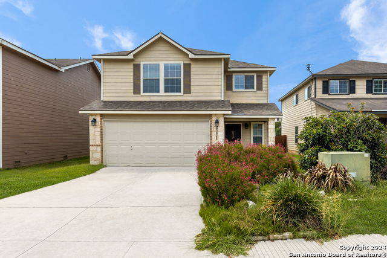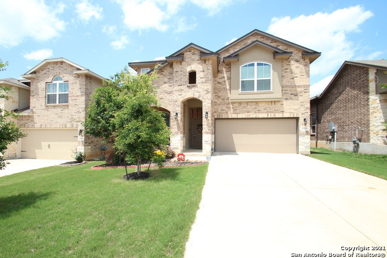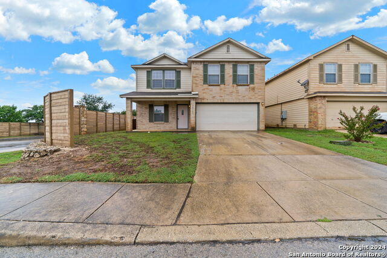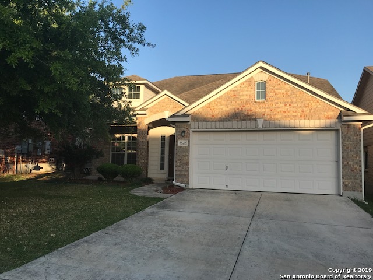26823 Rustic Brk, San Antonio, TX 78261
Property Photos
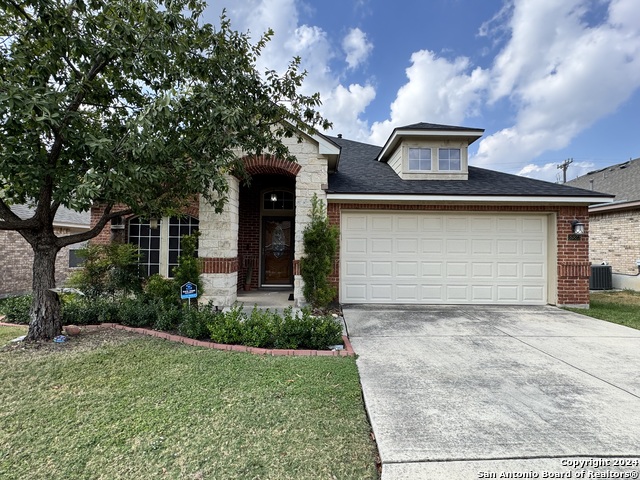
Would you like to sell your home before you purchase this one?
Priced at Only: $2,425
For more Information Call:
Address: 26823 Rustic Brk, San Antonio, TX 78261
Property Location and Similar Properties
- MLS#: 1823338 ( Residential Rental )
- Street Address: 26823 Rustic Brk
- Viewed: 57
- Price: $2,425
- Price sqft: $1
- Waterfront: No
- Year Built: 2006
- Bldg sqft: 2265
- Bedrooms: 3
- Total Baths: 2
- Full Baths: 2
- Days On Market: 53
- Additional Information
- County: BEXAR
- City: San Antonio
- Zipcode: 78261
- Subdivision: Trinity Oaks
- District: Comal
- Elementary School: Specht
- Middle School: Spring Branch
- High School: Smiton Valley
- Provided by: Keller Williams City-View
- Contact: Carolina Garcia
- (210) 287-9595

- DMCA Notice
Description
Discover this stunning move in ready, single story home featuring a spacious open floor plan with high ceilings, perfect for both relaxation and entertaining. This 3 bedroom, 2 bathroom residence includes an office/study, offering flexibility for work or hobbies. The gourmet kitchen, equipped with a large island, modern appliances and abundant storage space.The split primary suite provides privacy and includes a large master bathroom with a jacuzzi tub, separate shower, double vanity, and a generous walk in closet. The secondary bedrooms are equally spacious, ideal for family or guests. Enjoy added convenience with a fully equipped home, including a refrigerator, washer, dryer, and water softener. The utility room offers additional storage with plenty of cabinets. Outside, unwind on the covered patio overlooking a greenbelt, with no neighbors behind, offering serene views and added privacy. The home also includes a 2 car garage with shelving and a sprinkler system. Located in a gated community with exceptional amenities, including a pool, clubhouse, and playground, this home offers the perfect blend of comfort, privacy, and convenience.
Description
Discover this stunning move in ready, single story home featuring a spacious open floor plan with high ceilings, perfect for both relaxation and entertaining. This 3 bedroom, 2 bathroom residence includes an office/study, offering flexibility for work or hobbies. The gourmet kitchen, equipped with a large island, modern appliances and abundant storage space.The split primary suite provides privacy and includes a large master bathroom with a jacuzzi tub, separate shower, double vanity, and a generous walk in closet. The secondary bedrooms are equally spacious, ideal for family or guests. Enjoy added convenience with a fully equipped home, including a refrigerator, washer, dryer, and water softener. The utility room offers additional storage with plenty of cabinets. Outside, unwind on the covered patio overlooking a greenbelt, with no neighbors behind, offering serene views and added privacy. The home also includes a 2 car garage with shelving and a sprinkler system. Located in a gated community with exceptional amenities, including a pool, clubhouse, and playground, this home offers the perfect blend of comfort, privacy, and convenience.
Payment Calculator
- Principal & Interest -
- Property Tax $
- Home Insurance $
- HOA Fees $
- Monthly -
Features
Building and Construction
- Apprx Age: 18
- Builder Name: DAVID WEEKLEY
- Exterior Features: Brick, 3 Sides Masonry, Stone/Rock, Cement Fiber
- Flooring: Carpeting, Ceramic Tile
- Foundation: Slab
- Kitchen Length: 17
- Roof: Composition
- Source Sqft: Appsl Dist
Land Information
- Lot Description: On Greenbelt, Street Gutters, Level
School Information
- Elementary School: Specht
- High School: Smithson Valley
- Middle School: Spring Branch
- School District: Comal
Garage and Parking
- Garage Parking: Two Car Garage
Eco-Communities
- Energy Efficiency: Programmable Thermostat, 12"+ Attic Insulation, Double Pane Windows, Radiant Barrier, Low E Windows, Storm Doors, Ceiling Fans
- Water/Sewer: Water System
Utilities
- Air Conditioning: One Central
- Fireplace: Not Applicable
- Heating Fuel: Electric
- Heating: Central
- Security: Controlled Access, Security System
- Utility Supplier Elec: CPS
- Utility Supplier Gas: CPS
- Utility Supplier Grbge: Waste Mgmt
- Utility Supplier Sewer: SAWS
- Utility Supplier Water: SAWS
- Window Coverings: All Remain
Amenities
- Common Area Amenities: Clubhouse, Pool, Playground, BBQ/Picnic, Near Shopping
Finance and Tax Information
- Application Fee: 75
- Cleaning Deposit: 350
- Days On Market: 45
- Max Num Of Months: 24
- Pet Deposit: 250
- Security Deposit: 2450
Rental Information
- Rent Includes: Condo/HOA Fees, Water Softener, HOA Amenities
- Tenant Pays: Gas/Electric, Water/Sewer, Yard Maintenance, Garbage Pickup, Security Monitoring, Renters Insurance Required
Other Features
- Accessibility: Int Door Opening 32"+, Ext Door Opening 36"+, 36 inch or more wide halls, Grab Bars in Bathroom(s), No Stairs, First Floor Bath, First Floor Bedroom, Stall Shower
- Application Form: TAR
- Apply At: PM@TEXASBEAUTIFULHOMES.CO
- Instdir: Trinity Falls, left on Rustic Brk
- Interior Features: One Living Area, Separate Dining Room, Eat-In Kitchen, Two Eating Areas, Island Kitchen, Study/Library, Utility Room Inside, 1st Floor Lvl/No Steps, High Ceilings, Open Floor Plan, Pull Down Storage, Cable TV Available, High Speed Internet, All Bedrooms Downstairs, Laundry Main Level, Laundry Room, Walk in Closets
- Legal Description: TRINITY OAKS UT-5A, BLOCK 6 LOT 51 PLAT 9567/159
- Min Num Of Months: 12
- Miscellaneous: Broker-Manager, Cluster Mail Box
- Occupancy: Vacant
- Personal Checks Accepted: No
- Ph To Show: 2102222227
- Restrictions: Smoking Outside Only
- Salerent: For Rent
- Section 8 Qualified: No
- Style: One Story
- Views: 57
Owner Information
- Owner Lrealreb: No
Similar Properties
Contact Info

- Millie Wang
- Premier Realty Group
- Mobile: 210.289.7921
- Office: 210.641.1400
- mcwang999@gmail.com



