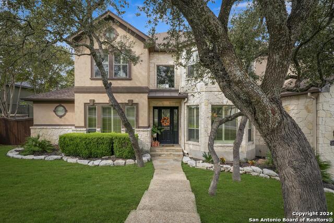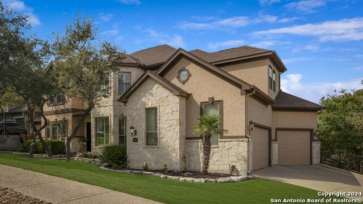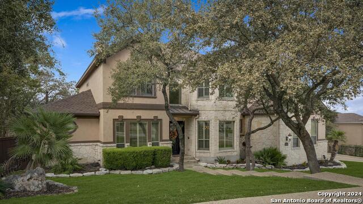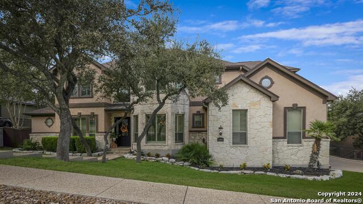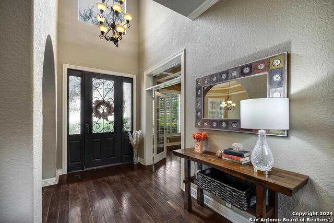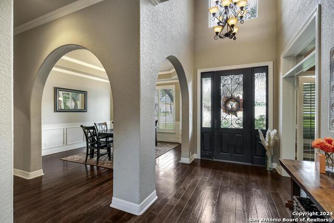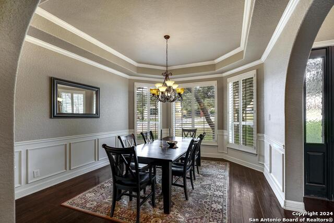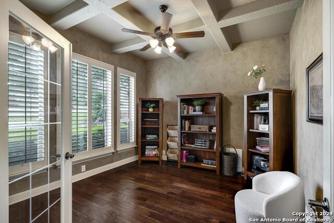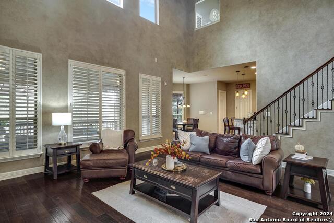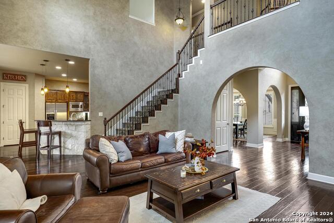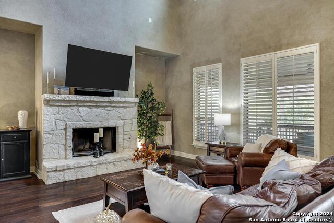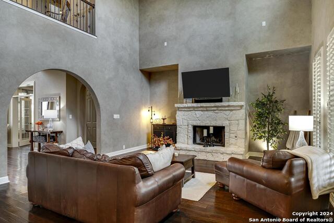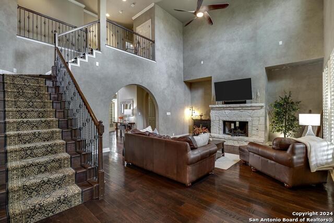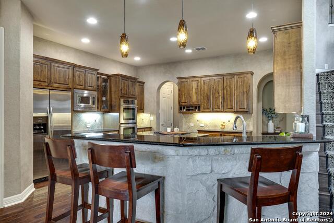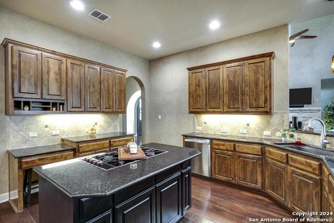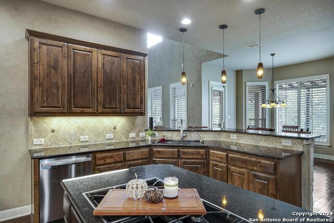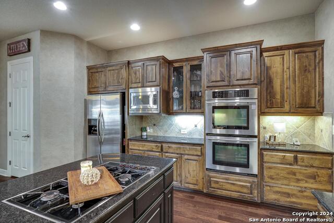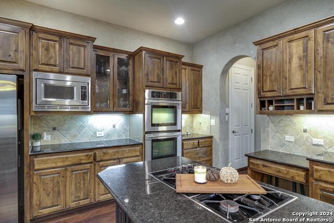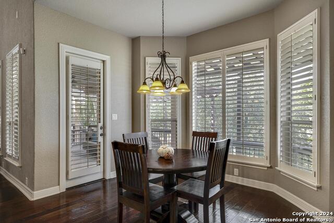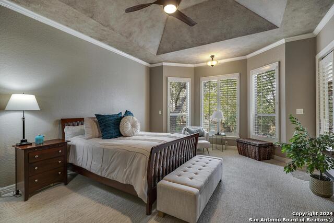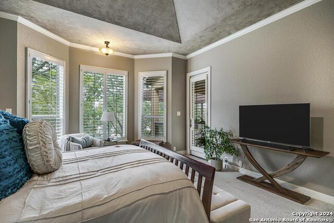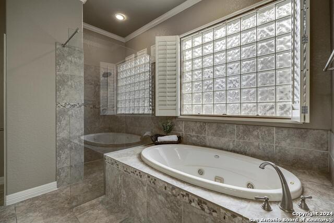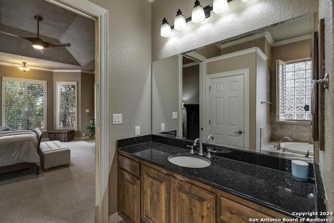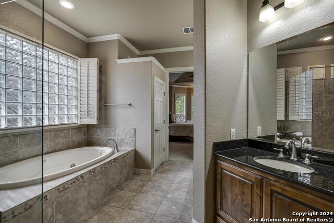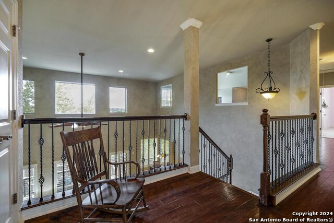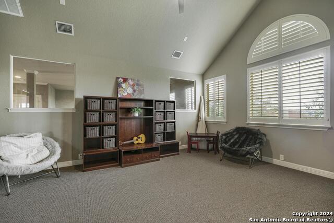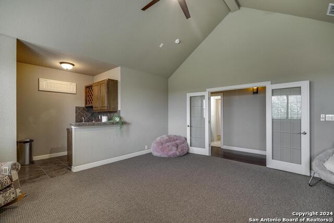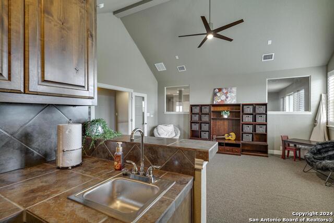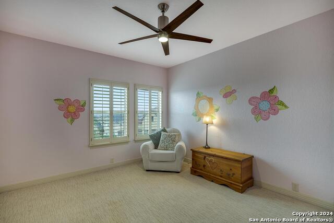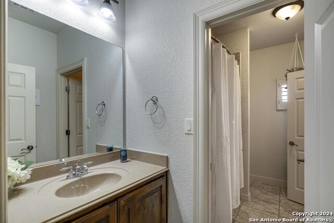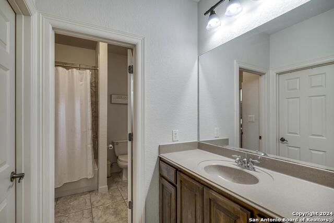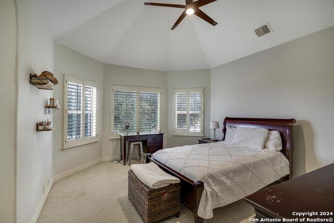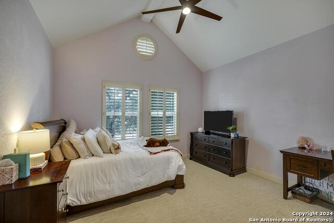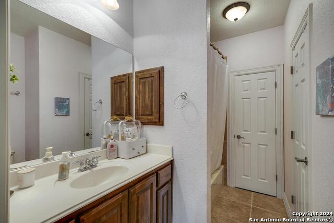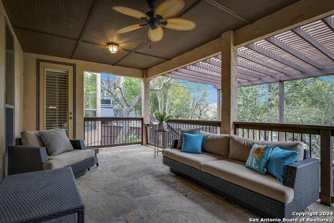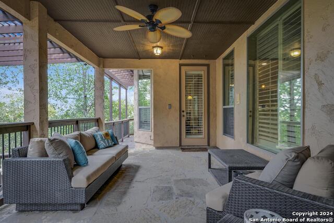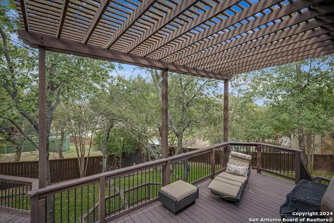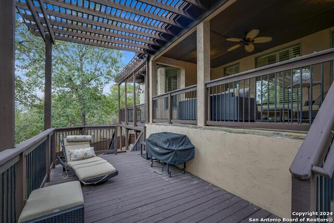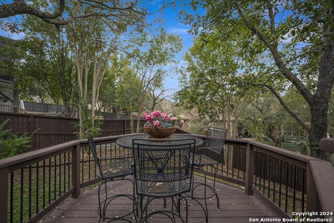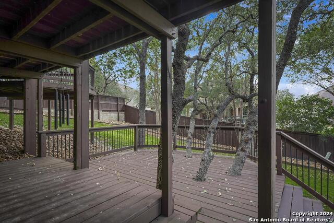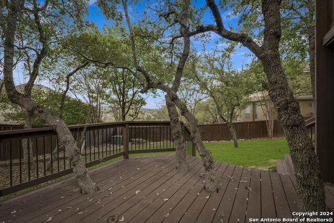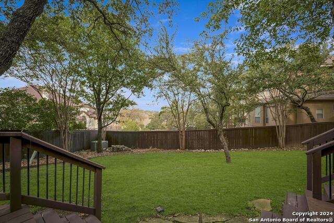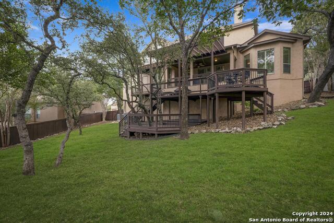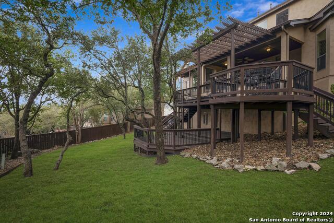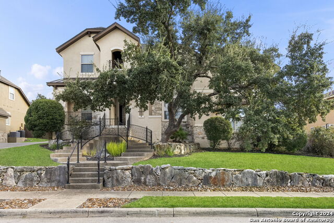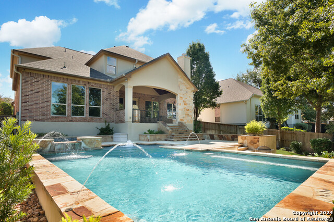23919 Spring Scent, San Antonio, TX 78258
Property Photos
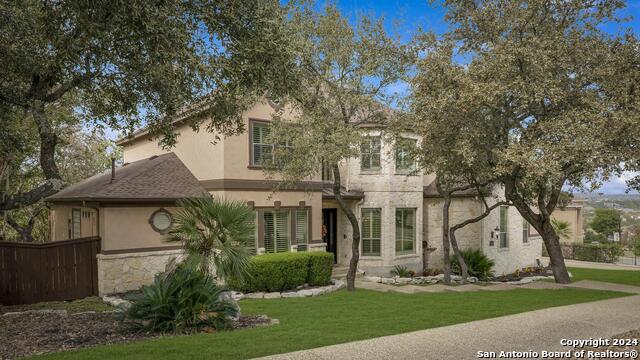
Would you like to sell your home before you purchase this one?
Priced at Only: $725,000
For more Information Call:
Address: 23919 Spring Scent, San Antonio, TX 78258
Property Location and Similar Properties
- MLS#: 1823367 ( Single Residential )
- Street Address: 23919 Spring Scent
- Viewed: 35
- Price: $725,000
- Price sqft: $181
- Waterfront: No
- Year Built: 2006
- Bldg sqft: 4011
- Bedrooms: 4
- Total Baths: 5
- Full Baths: 3
- 1/2 Baths: 2
- Garage / Parking Spaces: 3
- Days On Market: 37
- Additional Information
- County: BEXAR
- City: San Antonio
- Zipcode: 78258
- Subdivision: Mesas At Canyon Springs
- District: North East I.S.D
- Elementary School: Canyon Ridge Elem
- Middle School: Barbara Bush
- High School: Ronald Reagan
- Provided by: JB Goodwin, REALTORS
- Contact: Rose Stawick
- (210) 445-0352

- DMCA Notice
-
DescriptionOpen the door to this Classic Mediterranean Home and prepare to be awed by all it has to offer, including at New Roof. It is peacefully tucked away in the boutique neighborhood Mesas at Canyon Springs. It boasts a Warm, Neutral Pallette, Hardwood floors, Plantation Shutters, Soaring Ceilings and a towering wall of Sparkling Windows that let Natural Light serenely greet you. The Heart of the Open Floor Plan is the expansive Family Room featuring a wood burning, Rock Freplace. This has easy access to the quaint Breakfast Room, gourmet, island Kitchen featuring Stainless Appliances including Double Ovens, Gas Cooking, and an abundance of counter space to easily prepare your holidays meals for all of your guests. The oversized Master Suite is a sanctuary with a vaulted Ceiling and plenty of room to unwind with a good book and glass of wine at the end of the day. You'll love getting ready each morning in the spa inspired Master Bath with Dual Closets, split Vanities, a seamless Glass Shower and Whirpool tub. This suite also has access to the wonderful outdoor covered multi level deck. You and your guests will be able to share endless hours of al fresco dining while taking in all of the natural beauty this home offers. And, you still have plenty of yard space to add a pool if you'd like. This home is completed with a fabulous upstairs where much fun and many games will be watched in the substantial Game Room with a Wet bar and beverage fridge. And, the 3 Bedrooms on the 2nd level are all generously sized so everyone will have their own space to relax in. So, come in, take a look around at all of this magnificence. You may stay awhile or you may just want to stay forever.
Payment Calculator
- Principal & Interest -
- Property Tax $
- Home Insurance $
- HOA Fees $
- Monthly -
Features
Building and Construction
- Apprx Age: 18
- Builder Name: McNair Custom Homes
- Construction: Pre-Owned
- Exterior Features: 4 Sides Masonry, Stone/Rock, Stucco
- Floor: Carpeting, Ceramic Tile, Wood
- Foundation: Slab
- Kitchen Length: 16
- Roof: Composition
- Source Sqft: Appsl Dist
School Information
- Elementary School: Canyon Ridge Elem
- High School: Ronald Reagan
- Middle School: Barbara Bush
- School District: North East I.S.D
Garage and Parking
- Garage Parking: Three Car Garage, Attached
Eco-Communities
- Water/Sewer: Water System
Utilities
- Air Conditioning: Two Central, Zoned
- Fireplace: Living Room
- Heating Fuel: Electric
- Heating: Central
- Recent Rehab: No
- Utility Supplier Elec: CPS
- Utility Supplier Gas: CPS
- Utility Supplier Grbge: Republic
- Utility Supplier Sewer: SAWS
- Utility Supplier Water: SAWS
- Window Coverings: All Remain
Amenities
- Neighborhood Amenities: Controlled Access, Pool, Tennis, Clubhouse, Park/Playground, Sports Court, Basketball Court
Finance and Tax Information
- Days On Market: 481
- Home Owners Association Fee: 910
- Home Owners Association Frequency: Annually
- Home Owners Association Mandatory: Mandatory
- Home Owners Association Name: MESAS AND RIDGE AT CANYON SPRINGS
- Total Tax: 14013
Other Features
- Block: 33
- Contract: Exclusive Right To Sell
- Instdir: 281 N exit Wilderness Oaks Wilderness Oaks to Fairway Springs (L) Fairway Springs to Rio Springs (L) Rio Springs to Spring Scent (R)
- Interior Features: Two Living Area, Separate Dining Room, Eat-In Kitchen, Two Eating Areas, Island Kitchen, Walk-In Pantry, Study/Library, Game Room, Utility Room Inside, High Ceilings, Open Floor Plan, Cable TV Available, High Speed Internet, Laundry Main Level, Laundry Room, Walk in Closets
- Legal Desc Lot: 15
- Legal Description: CB 4929C BLK 33 LOT 15 (MESA DEL SUR UT-1) PLAT 9566/47-49
- Occupancy: Owner
- Ph To Show: 210-222-2227
- Possession: Closing/Funding
- Style: Two Story, Mediterranean
- Views: 35
Owner Information
- Owner Lrealreb: No
Similar Properties
Nearby Subdivisions
Arrowhead
Big Springs
Big Springs On The G
Breezes At Sonterra
Canyon Rim
Canyon View
Champion Springs
Champions Ridge
Coronado - Bexar County
Crescent Oaks
Estates At Champions Run
Greystone
Heights At Stone Oak
Hidden Canyon - Bexar County
Hills Of Stone Oak
Iron Mountain Ranch
Knights Cross
Las Lomas
Meadows Of Sonterra
Mesa Grande
Mesa Verde
Mesas At Canyon Springs
Mount Arrowhead
Mountain Lodge
Mountain Lodge/the Villas At
Oaks At Sonterra
Peak At Promontory
Promontory Pointe
Quarry At Iron Mountain
Remington Heights
Rogers Ranch
Saddle Mountain
Sonterra
Sonterra The Midlands
Sonterra/greensview-golf, Sont
Sonterra/the Highlands
Sonterrathe Highlands
Stone Mountain
Stone Oak
Stone Oak Meadows
Stone Oak/the Summit
Stone Valley
The Gardens At Greystone
The Hills At Sonterra
The Meadows At Sonterra
The Oaklands
The Park At Hardy Oak
The Pinnacle
The Province/vineyard
The Ridge At Stoneoak
The Summit
The Summit At Stone Oak
The Villages At Stone Oak
The Vineyard
The Waters Of Sonterra
Village In The Hills
Woods At Sonterra

- Millie Wang
- Premier Realty Group
- Mobile: 210.289.7921
- Office: 210.641.1400
- mcwang999@gmail.com


