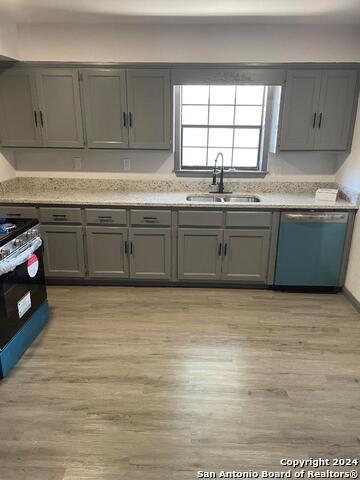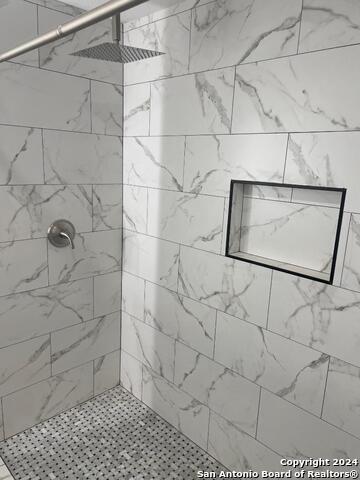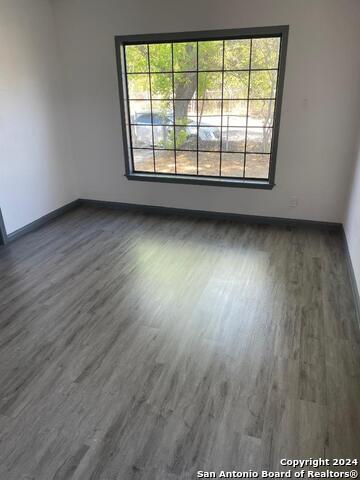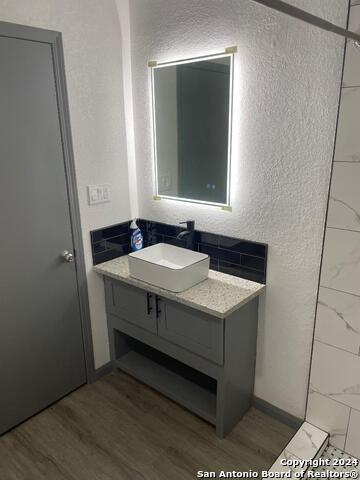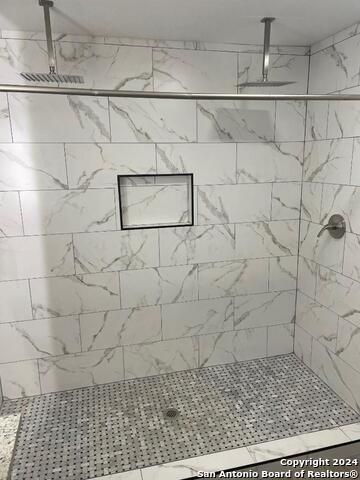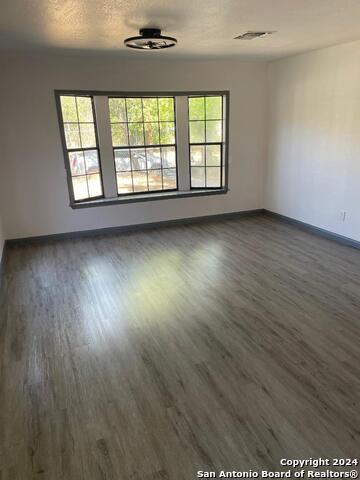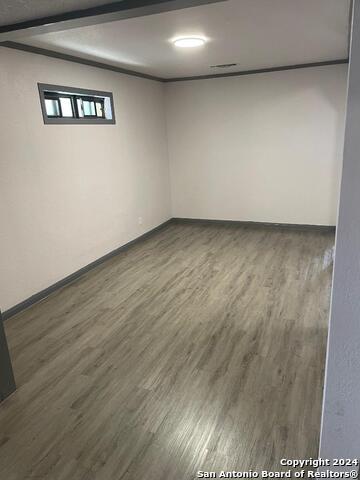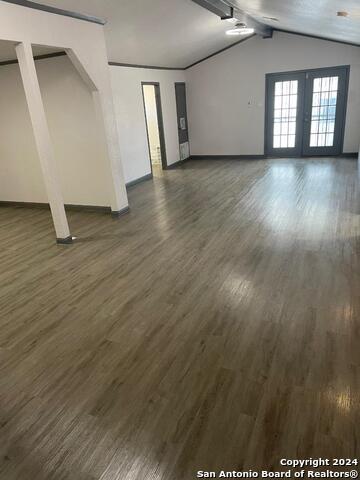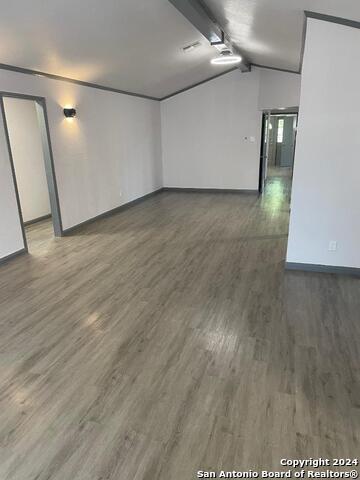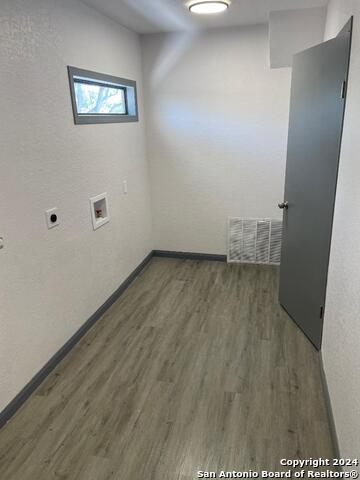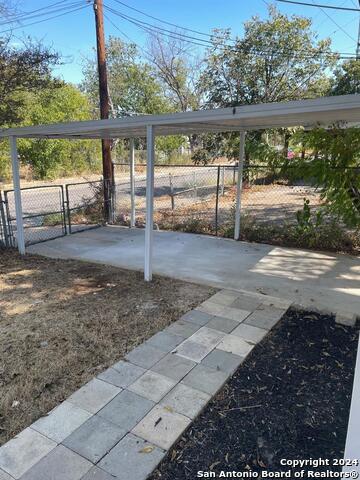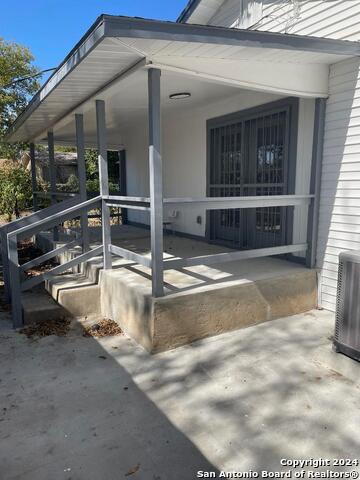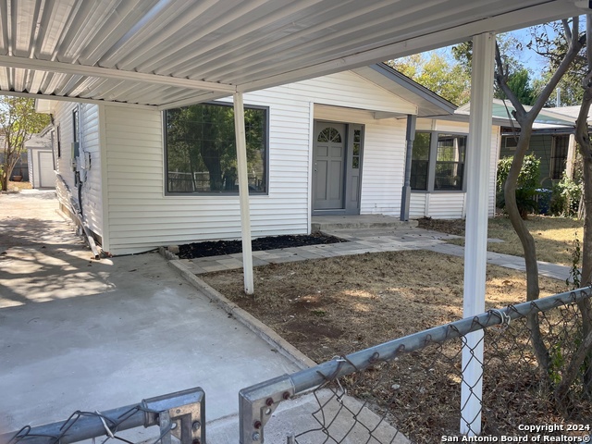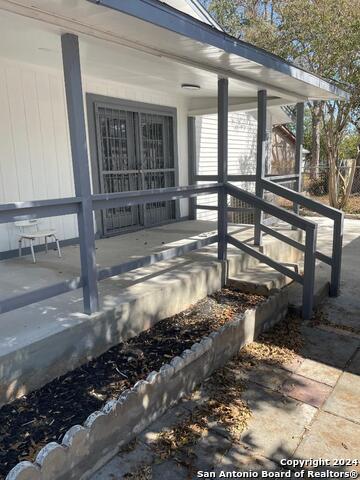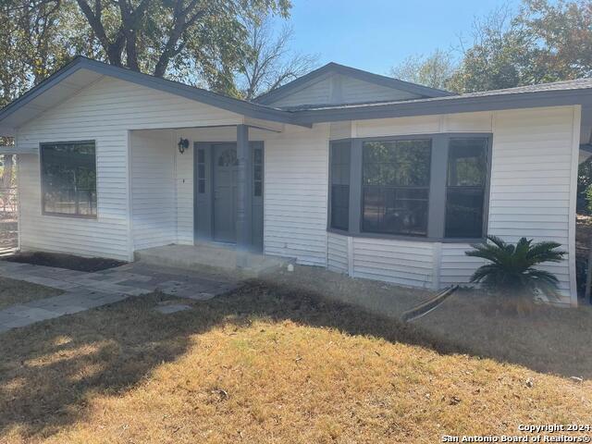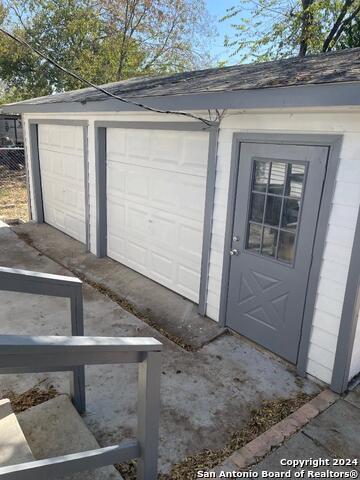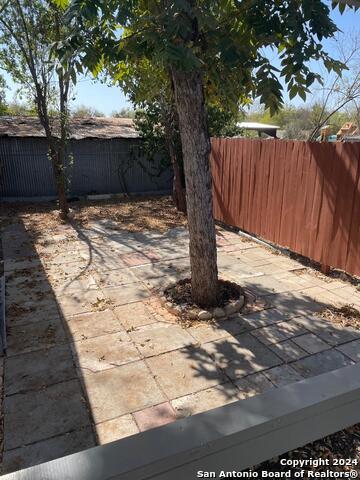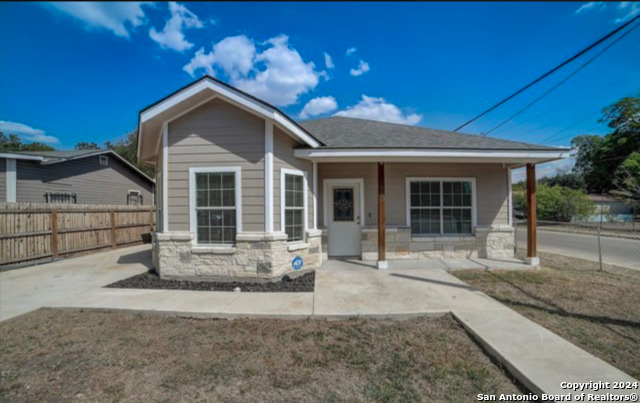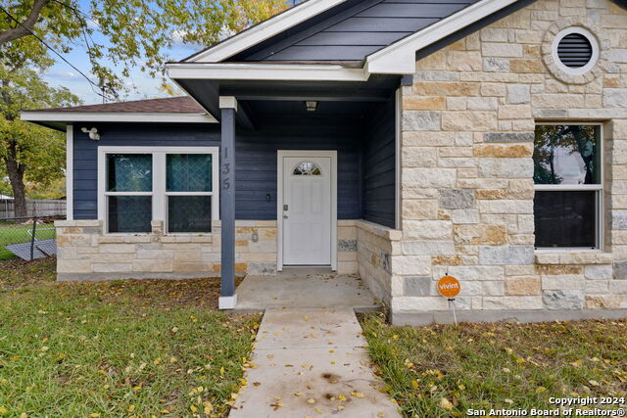314 Marbauch Ave, San Antonio, TX 78237
Property Photos
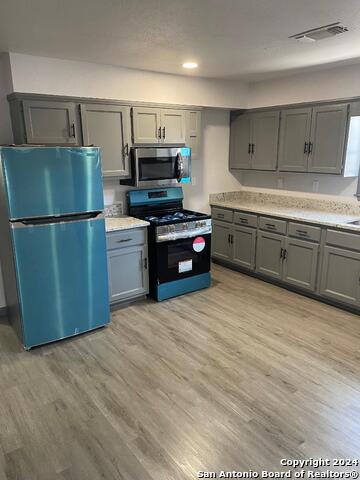
Would you like to sell your home before you purchase this one?
Priced at Only: $1,800
For more Information Call:
Address: 314 Marbauch Ave, San Antonio, TX 78237
Property Location and Similar Properties
- MLS#: 1823399 ( Residential Rental )
- Street Address: 314 Marbauch Ave
- Viewed: 45
- Price: $1,800
- Price sqft: $1
- Waterfront: No
- Year Built: 1968
- Bldg sqft: 2136
- Bedrooms: 3
- Total Baths: 2
- Full Baths: 2
- Days On Market: 44
- Additional Information
- County: BEXAR
- City: San Antonio
- Zipcode: 78237
- Subdivision: West Lawn Area 5
- District: Edgewood I.S.D
- Elementary School: Stafford
- Middle School: Wrenn
- High School: John F Kennedy
- Provided by: Bian Realty
- Contact: Gil Martinez
- (210) 865-5740

- DMCA Notice
-
DescriptionOne of the largest homes in the neighborhood*** Fully remodeled***Updated interior paint colors***granite countertops in kitchen/bathrooms***new stainless steel appliances***new laminate flooring*** Designer tile/fixtures in bathrooms***large office with double doors(can be converted to 4th bedroom)***Large laundry room with storage capabilities***Fresh exterior paint***large covered rear porch***Dont miss out on this remodeled home***
Payment Calculator
- Principal & Interest -
- Property Tax $
- Home Insurance $
- HOA Fees $
- Monthly -
Features
Building and Construction
- Apprx Age: 56
- Builder Name: UNKNOWN
- Exterior Features: Wood, Siding, Vinyl
- Flooring: Laminate
- Kitchen Length: 12
- Other Structures: Other, Outbuilding
- Roof: Composition
- Source Sqft: Appsl Dist
School Information
- Elementary School: Stafford
- High School: John F Kennedy
- Middle School: Wrenn
- School District: Edgewood I.S.D
Garage and Parking
- Garage Parking: Detached
Eco-Communities
- Water/Sewer: Water System, Sewer System
Utilities
- Air Conditioning: One Central
- Fireplace: Not Applicable
- Heating Fuel: Natural Gas
- Heating: Central
- Recent Rehab: Yes
- Utility Supplier Elec: CPS
- Utility Supplier Gas: COS
- Utility Supplier Grbge: CITY
- Utility Supplier Sewer: SAWS
- Utility Supplier Water: SAWS
- Window Coverings: None Remain
Amenities
- Common Area Amenities: None
Finance and Tax Information
- Application Fee: 50
- Cleaning Deposit: 300
- Days On Market: 25
- Max Num Of Months: 12
- Pet Deposit: 500
- Security Deposit: 1800
Rental Information
- Rent Includes: No Inclusions
- Tenant Pays: Gas/Electric, Water/Sewer, Yard Maintenance, Garbage Pickup
Other Features
- Application Form: TAR
- Apply At: 210-865-5740
- Instdir: US 90 to SW 36. Turn right on Matbauch Ave
- Interior Features: One Living Area, Liv/Din Combo, Separate Dining Room, Eat-In Kitchen, Two Eating Areas, Walk-In Pantry, Study/Library, Utility Room Inside, 1st Floor Lvl/No Steps, High Ceilings, Open Floor Plan, Pull Down Storage, Skylights, Cable TV Available, High Speed Internet, All Bedrooms Downstairs, Laundry Main Level, Walk in Closets
- Legal Description: NCB 8992 BLK 21 LOT 29
- Min Num Of Months: 12
- Miscellaneous: School Bus
- Occupancy: Vacant
- Personal Checks Accepted: No
- Ph To Show: 210-222-2227
- Restrictions: Smoking Outside Only
- Salerent: For Rent
- Section 8 Qualified: No
- Style: One Story, Traditional
- Views: 45
Owner Information
- Owner Lrealreb: No
Similar Properties

- Millie Wang
- Premier Realty Group
- Mobile: 210.289.7921
- Office: 210.641.1400
- mcwang999@gmail.com


