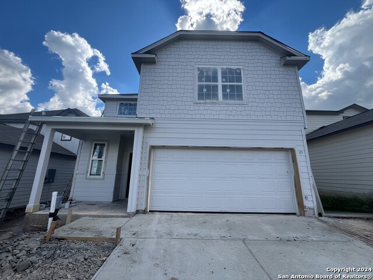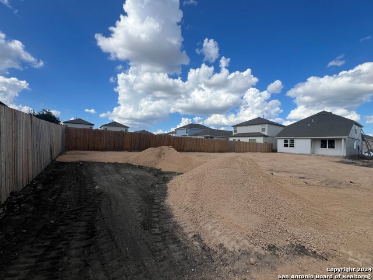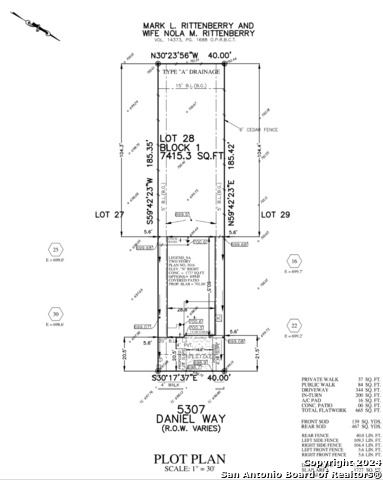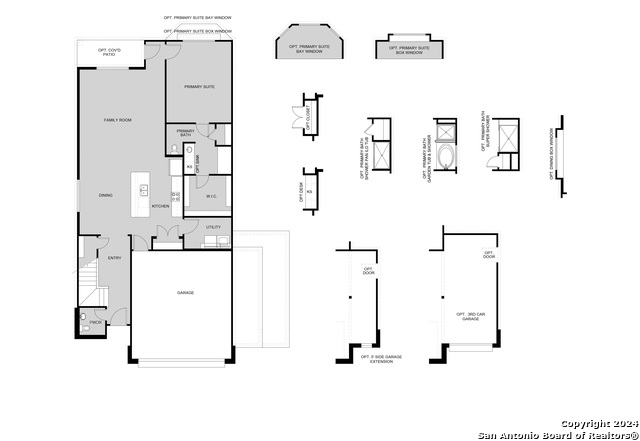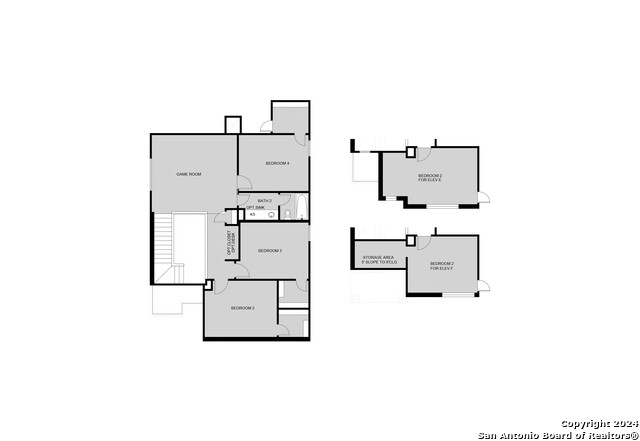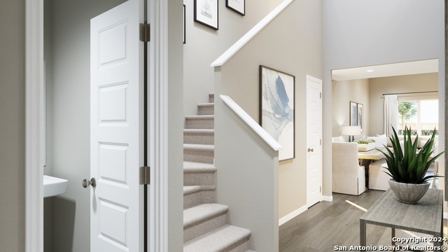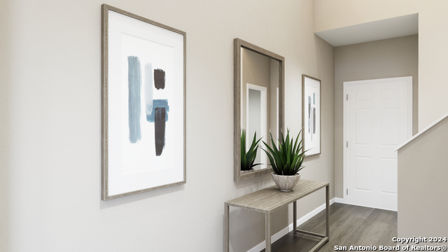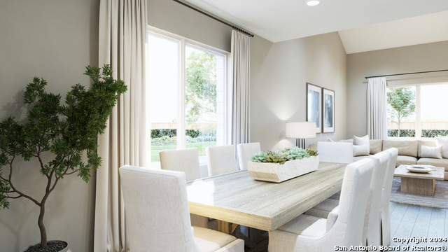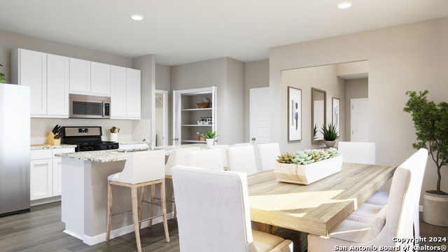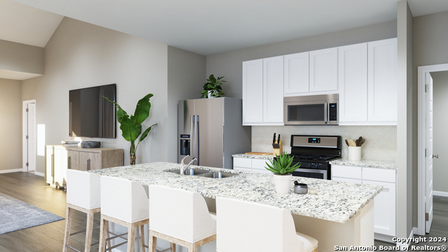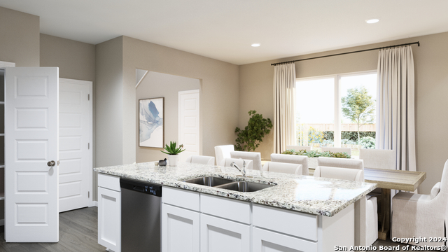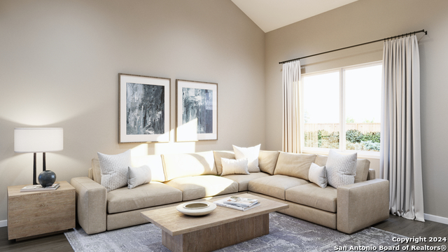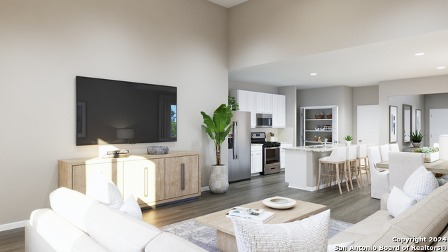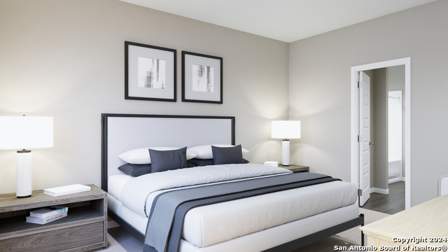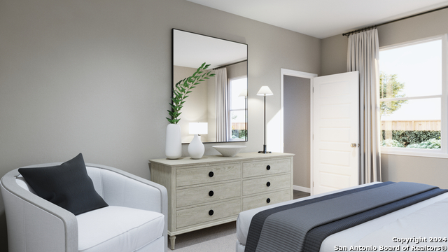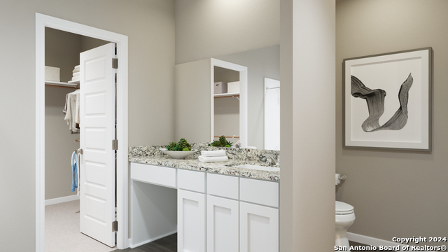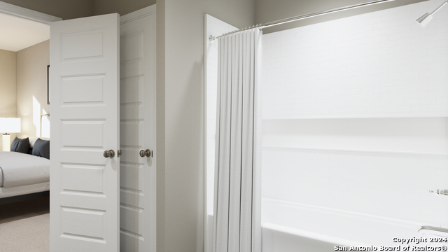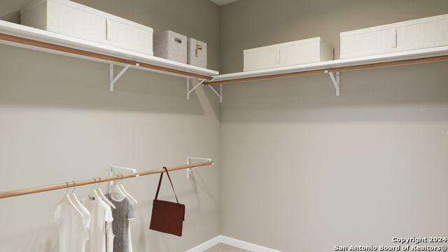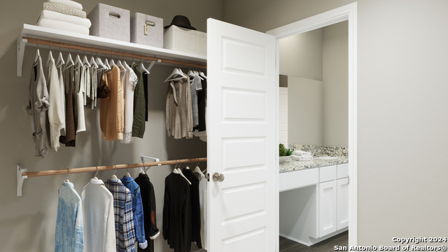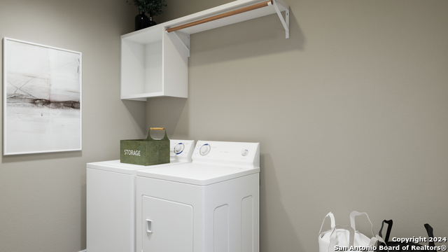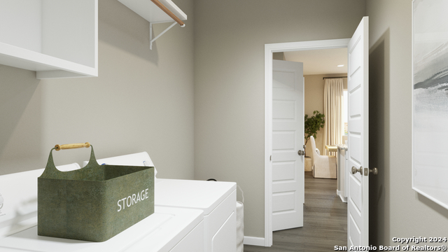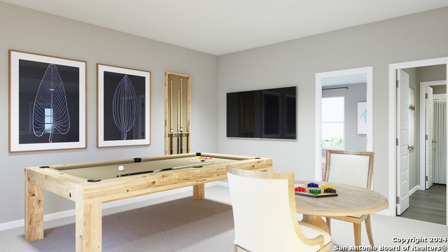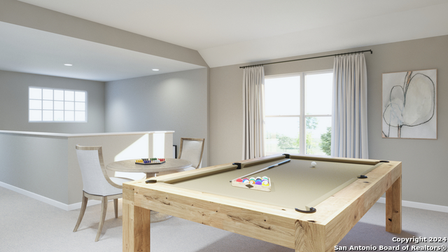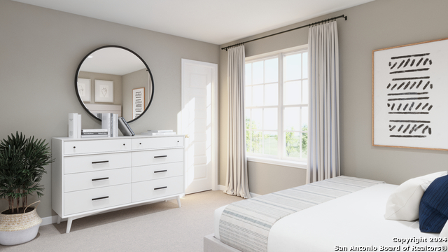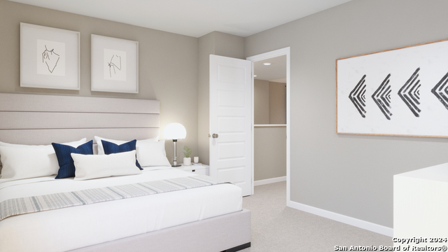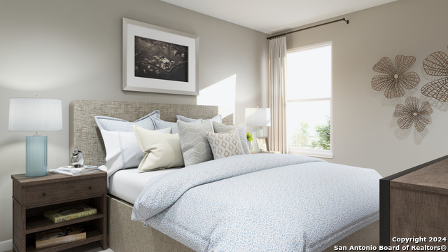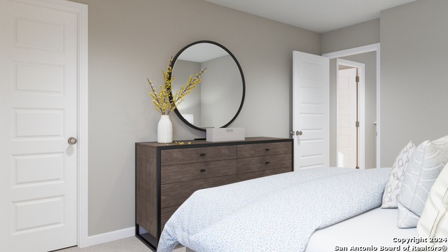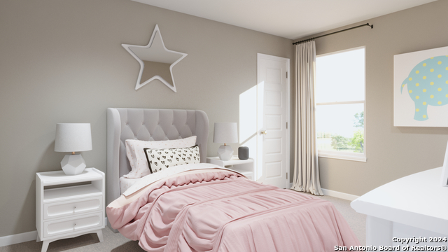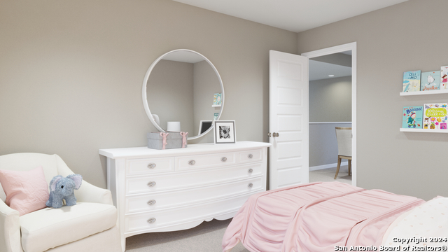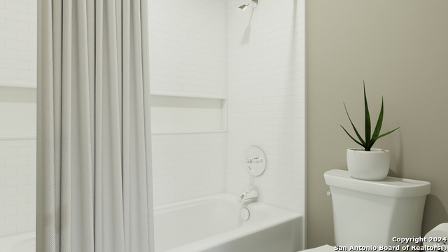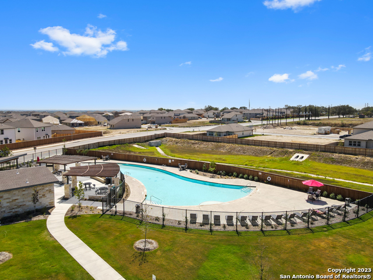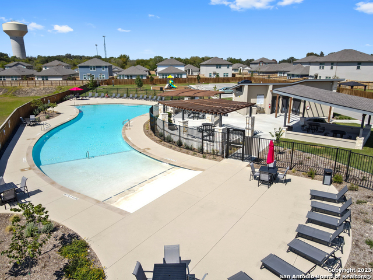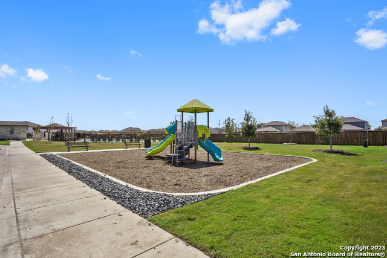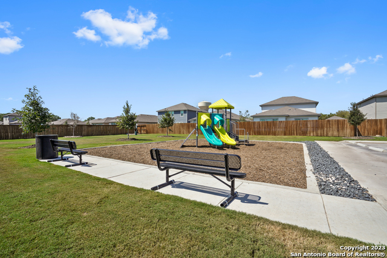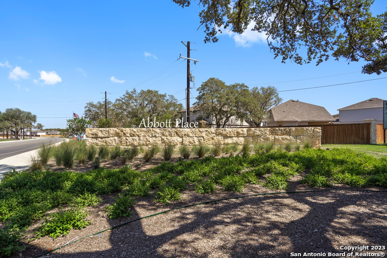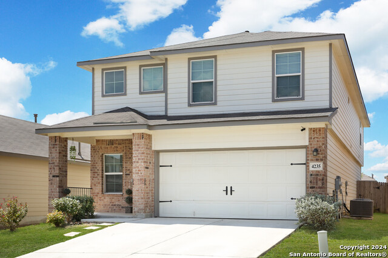5307 Daniel Way, St Hedwig, TX 78152
Property Photos
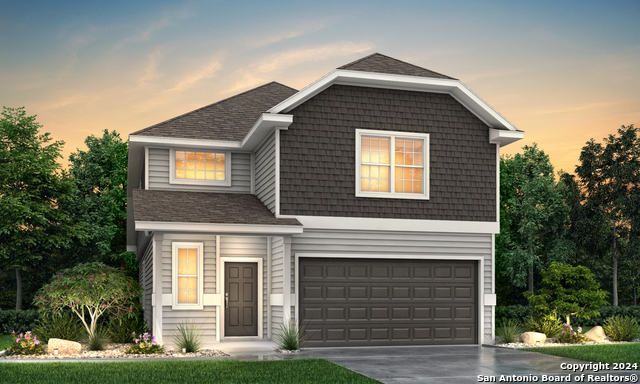
Would you like to sell your home before you purchase this one?
Priced at Only: $329,990
For more Information Call:
Address: 5307 Daniel Way, St Hedwig, TX 78152
Property Location and Similar Properties
- MLS#: 1823600 ( Single Residential )
- Street Address: 5307 Daniel Way
- Viewed: 30
- Price: $329,990
- Price sqft: $156
- Waterfront: No
- Year Built: 2024
- Bldg sqft: 2111
- Bedrooms: 4
- Total Baths: 3
- Full Baths: 2
- 1/2 Baths: 1
- Garage / Parking Spaces: 2
- Days On Market: 52
- Additional Information
- County: BEXAR
- City: St Hedwig
- Zipcode: 78152
- Subdivision: Abbott Place
- District: Schertz Cibolo Universal City
- Elementary School: Watts
- Middle School: Corbett
- High School: Clemens
- Provided by: Legend Homes
- Contact: Bradley Tiffan
- (281) 729-0635

- DMCA Notice
-
DescriptionLove where you live in Abbott Place in St. Hedwig, TX! Conveniently located off FM 1518 and I 10, Abbott Place makes commuting to Randolph AFB, San Antonio, or New Braunfels a breeze! The Wisteria floor plan is a stunning two story home, with soaring ceilings in the foyer, and features 4 bedrooms, 2.5 baths, a game room, and 2 car garage. This home has it all, including vinyl plank flooring throughout the common areas! The gourmet kitchen is sure to please with 42" gray cabinetry, granite countertops, and stainless steel appliances! Retreat to the first floor Owners Suite featuring granite countertops, a sizable shower, and a walk in closet. Secondary bedrooms have walk in closets, too! Don't miss your opportunity to call Abbott Place home, schedule a visit today!
Payment Calculator
- Principal & Interest -
- Property Tax $
- Home Insurance $
- HOA Fees $
- Monthly -
Features
Building and Construction
- Builder Name: Legend Homes
- Construction: New
- Exterior Features: Cement Fiber
- Floor: Carpeting, Vinyl
- Foundation: Slab
- Roof: Composition
- Source Sqft: Bldr Plans
Land Information
- Lot Improvements: Street Paved, Curbs, Street Gutters
School Information
- Elementary School: Watts
- High School: Clemens
- Middle School: Corbett
- School District: Schertz-Cibolo-Universal City ISD
Garage and Parking
- Garage Parking: Two Car Garage
Eco-Communities
- Energy Efficiency: 13-15 SEER AX, 12"+ Attic Insulation, Double Pane Windows, Energy Star Appliances, Radiant Barrier
- Water/Sewer: City
Utilities
- Air Conditioning: One Central
- Fireplace: Not Applicable
- Heating Fuel: Natural Gas
- Heating: Central, Floor Furnace, 1 Unit
- Utility Supplier Elec: CPS
- Utility Supplier Grbge: MD Systems
- Utility Supplier Sewer: GVSUD
- Utility Supplier Water: GVSUD
- Window Coverings: None Remain
Amenities
- Neighborhood Amenities: Pool, Park/Playground, Jogging Trails
Finance and Tax Information
- Days On Market: 45
- Home Faces: North, East
- Home Owners Association Fee: 450
- Home Owners Association Frequency: Quarterly
- Home Owners Association Mandatory: Mandatory
- Home Owners Association Name: ALAMO MANAGEMENT
- Total Tax: 1.98
Rental Information
- Currently Being Leased: No
Other Features
- Accessibility: 2+ Access Exits
- Contract: Exclusive Right To Sell
- Instdir: From IH35 - turn onto 1604 Loop E head towards IH-10 , merge onto IH-10 East toward Seguin . Exit 591 toward FM-1518, Schertz , turn right onto 1518 , follow for about a 1.5 miles & the Abbott Place community will be on your left
- Interior Features: Two Living Area, Island Kitchen, Game Room, High Ceilings, Open Floor Plan, Laundry Main Level
- Legal Desc Lot: 28
- Legal Description: Lot 28/ Block 1
- Miscellaneous: Builder 10-Year Warranty
- Occupancy: Vacant
- Ph To Show: 210-985-5411
- Possession: Closing/Funding
- Style: Two Story, Traditional
- Views: 30
Owner Information
- Owner Lrealreb: No
Similar Properties

- Millie Wang
- Premier Realty Group
- Mobile: 210.289.7921
- Office: 210.641.1400
- mcwang999@gmail.com


