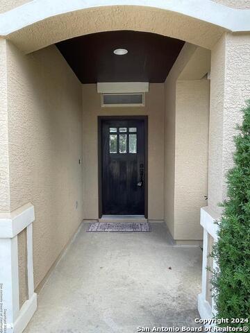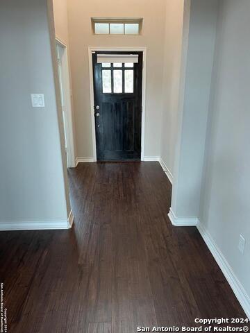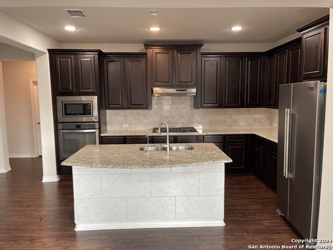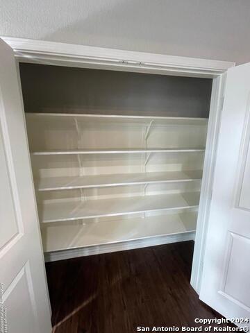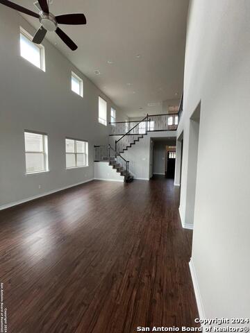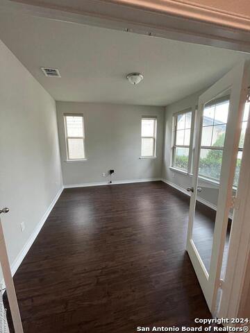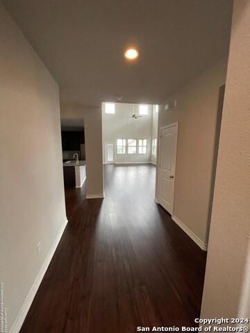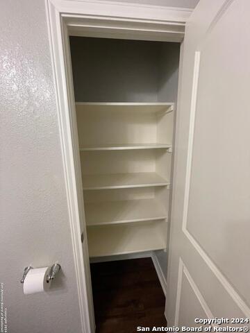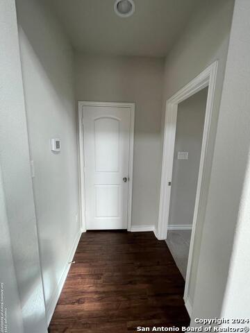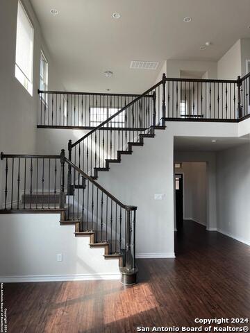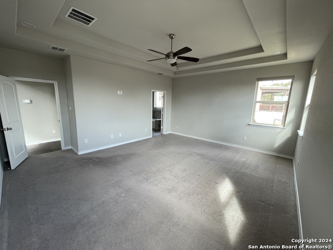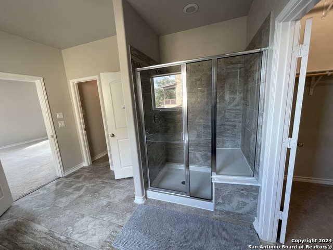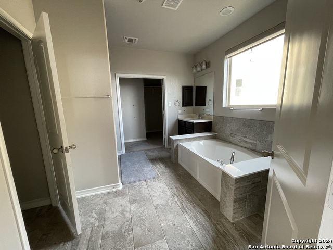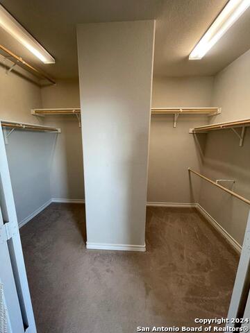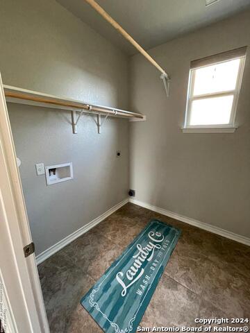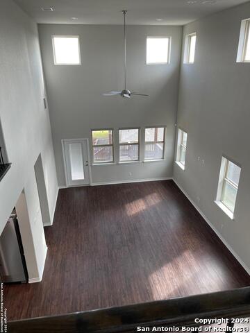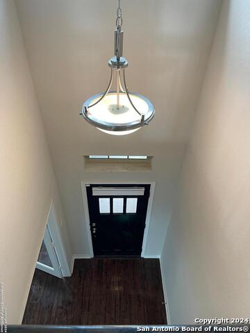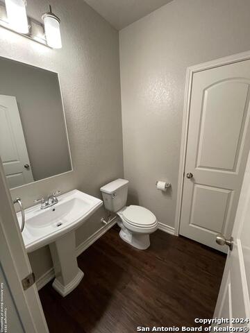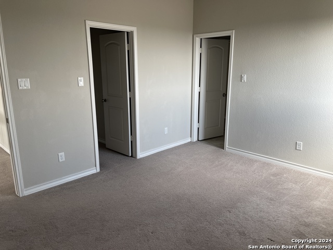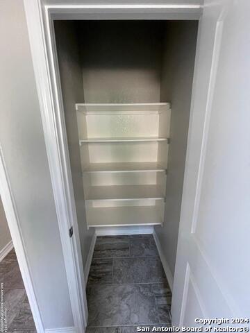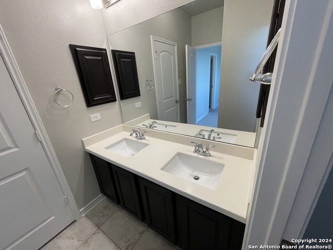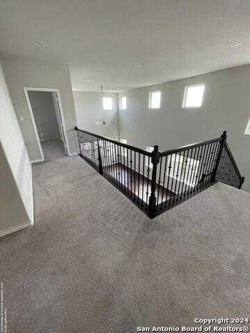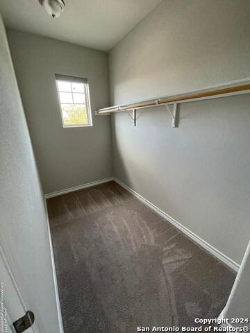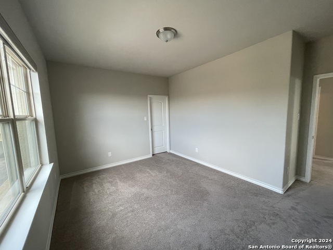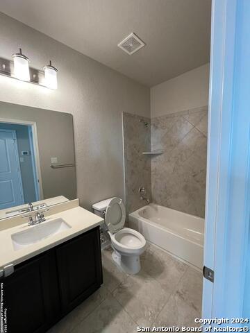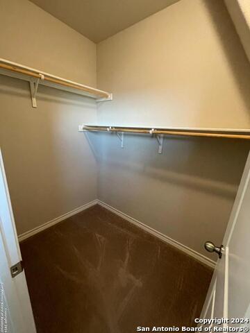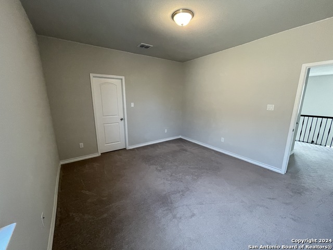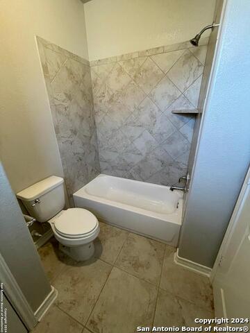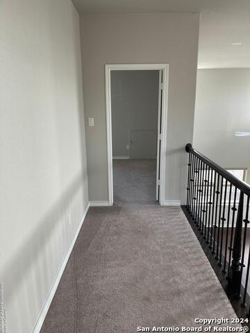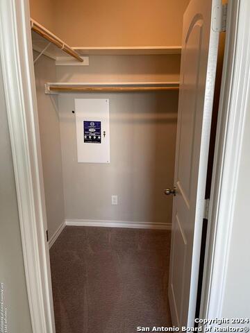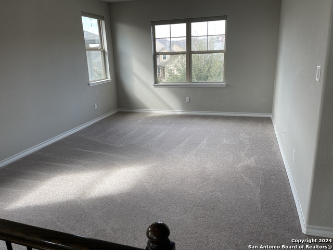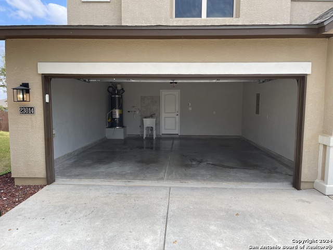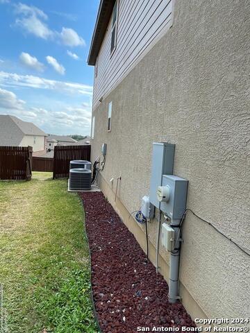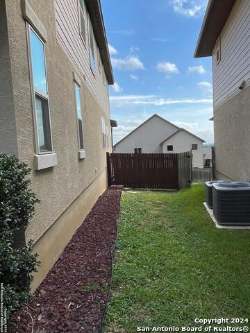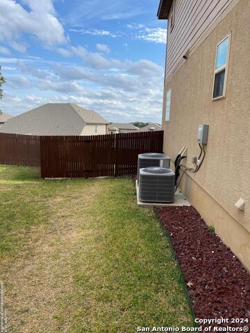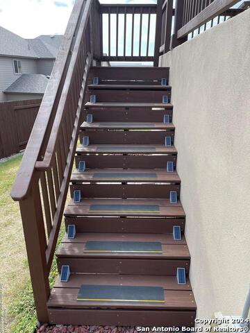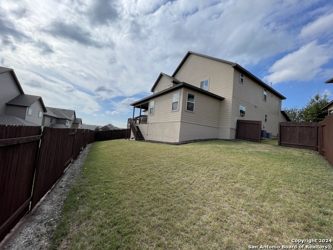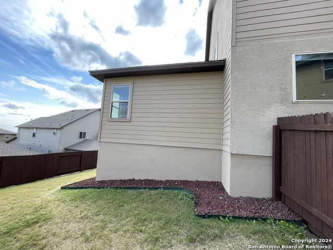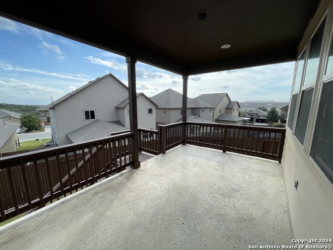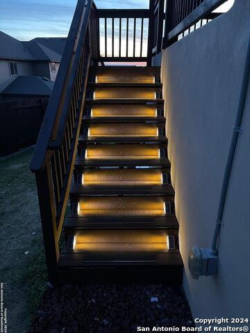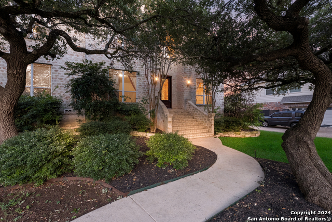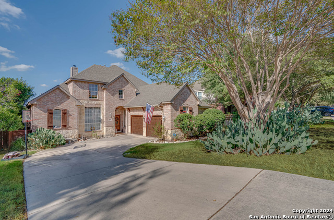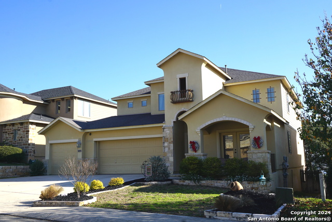23014 Copper Gully, San Antonio, TX 78259
Property Photos
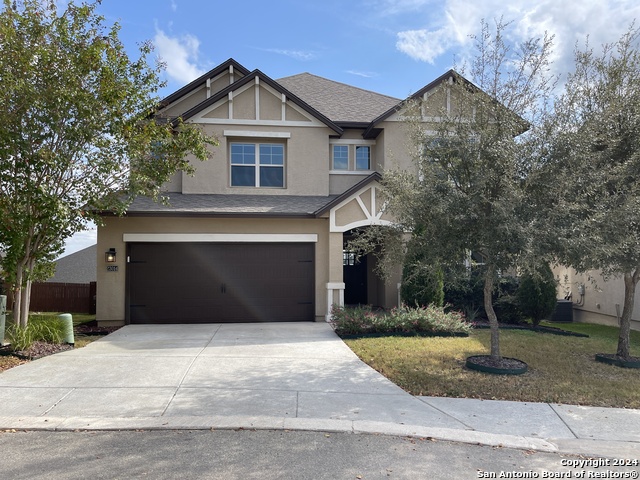
Would you like to sell your home before you purchase this one?
Priced at Only: $575,000
For more Information Call:
Address: 23014 Copper Gully, San Antonio, TX 78259
Property Location and Similar Properties
- MLS#: 1823919 ( Single Residential )
- Street Address: 23014 Copper Gully
- Viewed: 44
- Price: $575,000
- Price sqft: $180
- Waterfront: No
- Year Built: 2017
- Bldg sqft: 3203
- Bedrooms: 4
- Total Baths: 4
- Full Baths: 3
- 1/2 Baths: 1
- Garage / Parking Spaces: 2
- Days On Market: 50
- Additional Information
- County: BEXAR
- City: San Antonio
- Zipcode: 78259
- Subdivision: Cliffs At Cibolo
- District: North East I.S.D
- Elementary School: Roan Forest
- Middle School: Tejeda
- High School: Johnson
- Provided by: Central Metro Realty
- Contact: Enrique Martinez
- (210) 992-3864

- DMCA Notice
Description
Introducing an exquisite home with the Bordeaux floor plan, spanning approximately 3,204 sq. ft.This captivating two story residence offers a well designed layout encompassing 4 bedrooms, 3.5 bathrooms, and a 2 car garage. Upon entering, you'll be greeted by a grand foyer featuring a soaring 19 foot ceiling, setting the stage for elegance. The first floor boasts a luxurious master suite, a modern kitchen equipped with granite countertops, 42" cabinets, and top of the line Whirlpool appliances, including a gas cooktop vented outside. Additional main level highlights include a spacious family room, a convenient powder room, and a study, providing the perfect space for work or relaxation. Upstairs, the second floor unveils three comfortable bedrooms, two well appointed bathrooms, and a versatile game room, ensuring ample space for rest and entertainment. Outside, the professionally landscaped front yard showcases lush sod, two beautiful trees, and a sprinkler system, creating a welcoming and picturesque ambiance. The residence is nestled within a gated community, offering security and peace of mind. Conveniently situated across the street from Johnson High School, this remarkable home combines style, functionality, and location for the ultimate living experience.
Description
Introducing an exquisite home with the Bordeaux floor plan, spanning approximately 3,204 sq. ft.This captivating two story residence offers a well designed layout encompassing 4 bedrooms, 3.5 bathrooms, and a 2 car garage. Upon entering, you'll be greeted by a grand foyer featuring a soaring 19 foot ceiling, setting the stage for elegance. The first floor boasts a luxurious master suite, a modern kitchen equipped with granite countertops, 42" cabinets, and top of the line Whirlpool appliances, including a gas cooktop vented outside. Additional main level highlights include a spacious family room, a convenient powder room, and a study, providing the perfect space for work or relaxation. Upstairs, the second floor unveils three comfortable bedrooms, two well appointed bathrooms, and a versatile game room, ensuring ample space for rest and entertainment. Outside, the professionally landscaped front yard showcases lush sod, two beautiful trees, and a sprinkler system, creating a welcoming and picturesque ambiance. The residence is nestled within a gated community, offering security and peace of mind. Conveniently situated across the street from Johnson High School, this remarkable home combines style, functionality, and location for the ultimate living experience.
Payment Calculator
- Principal & Interest -
- Property Tax $
- Home Insurance $
- HOA Fees $
- Monthly -
Features
Building and Construction
- Builder Name: Mcmillin Texas Homes
- Construction: Pre-Owned
- Exterior Features: Stone/Rock, Stucco, Cement Fiber
- Floor: Carpeting, Ceramic Tile, Vinyl
- Foundation: Slab
- Kitchen Length: 11
- Roof: Composition
- Source Sqft: Appsl Dist
School Information
- Elementary School: Roan Forest
- High School: Johnson
- Middle School: Tejeda
- School District: North East I.S.D
Garage and Parking
- Garage Parking: Two Car Garage
Eco-Communities
- Water/Sewer: Water System, Sewer System
Utilities
- Air Conditioning: One Central
- Fireplace: Not Applicable
- Heating Fuel: Electric
- Heating: Central
- Window Coverings: All Remain
Amenities
- Neighborhood Amenities: Controlled Access, None
Finance and Tax Information
- Days On Market: 22
- Home Owners Association Fee: 186
- Home Owners Association Frequency: Quarterly
- Home Owners Association Mandatory: Mandatory
- Home Owners Association Name: CLIFFS AT CIBOLO HOME OWNER ASOC.
- Total Tax: 11622.46
Other Features
- Contract: Exclusive Right To Sell
- Instdir: TPC parkway between 281 & Bulverde Rd. Turn left after the gate on Woodlawn Ridge, turn Right on Cliff Canyon Rd, and another right on Copper Gully, Home is on the right.
- Interior Features: One Living Area, Island Kitchen, Study/Library, Game Room, Media Room, Utility Room Inside, High Ceilings, High Speed Internet, Laundry Main Level, Laundry Room, Walk in Closets, Attic - Radiant Barrier Decking
- Legal Desc Lot: 65
- Legal Description: NCB 18218 (NORTH POINTE UT-4A), BLOCK 7 LOT 65 2016- NEW ACC
- Occupancy: Vacant
- Ph To Show: 2102222227
- Possession: Closing/Funding
- Style: Two Story
- Views: 44
Owner Information
- Owner Lrealreb: No
Similar Properties
Nearby Subdivisions
Bulverde Creek
Bulverde Gardens
Cavalo Creek Estates
Cavalo Creek Ne
Cliffs At Cibolo
Emerald Forest
Emerald Forest Garde
Encino Bluff
Encino Forest
Encino Park
Encino Ranch
Encino Ridge
Encino Rio
Enclave At Bulverde Cree
Evans Ranch
Fox Grove
Northwood Hills
Redland Heights
Redland Ridge
Redland Woods
Roseheart
Sienna
Summit At Bulverde Creek
Terraces At Encino P
The Oaks At Encino Park
Valencia Hills
Village At Encino Park
Woodview At Bulverde Cre
Contact Info

- Millie Wang
- Premier Realty Group
- Mobile: 210.289.7921
- Office: 210.641.1400
- mcwang999@gmail.com


