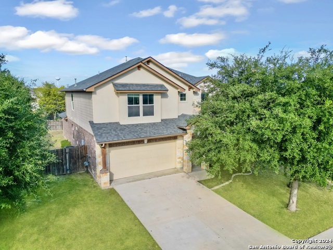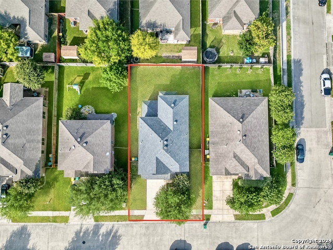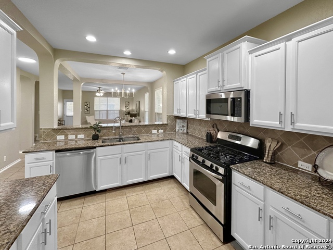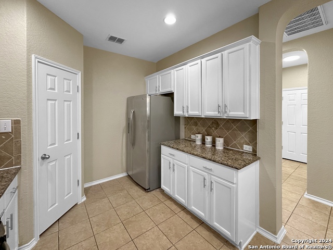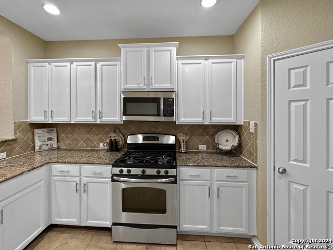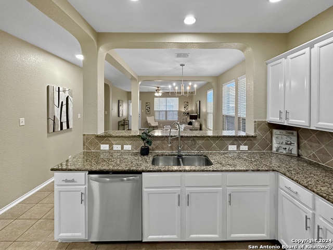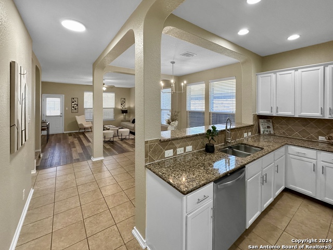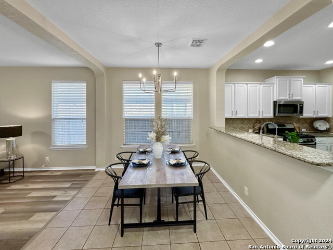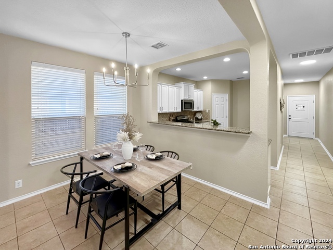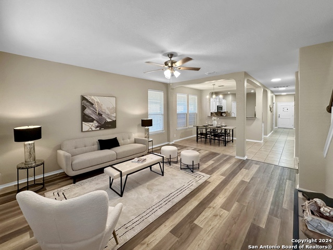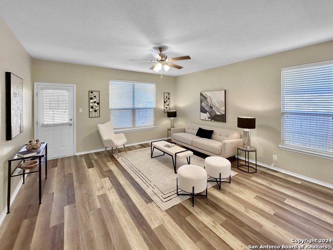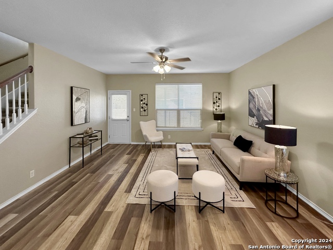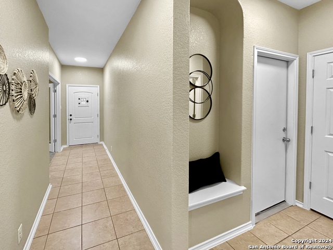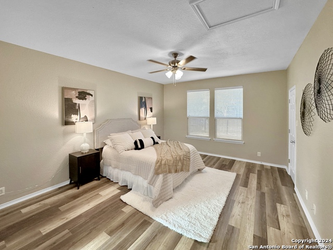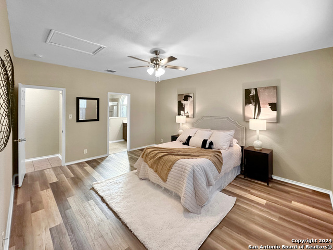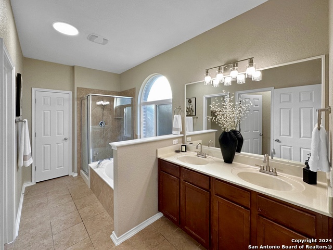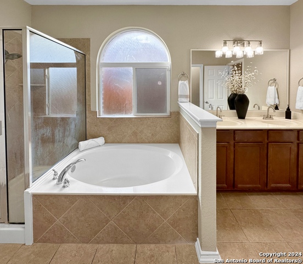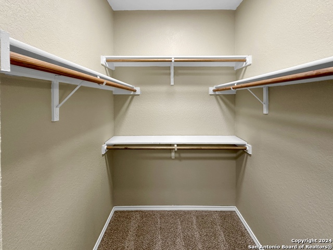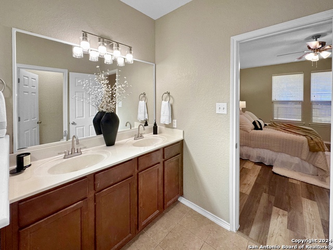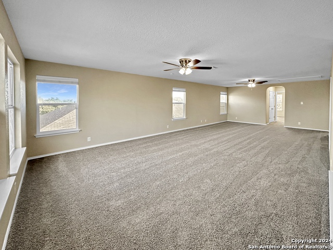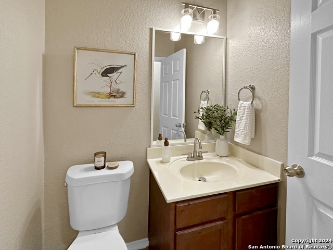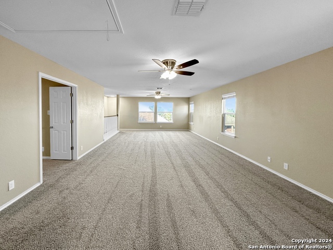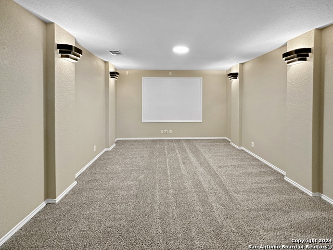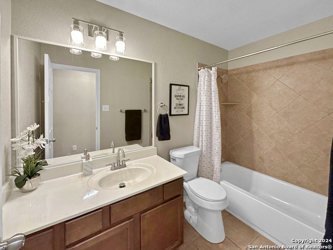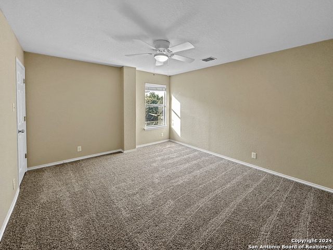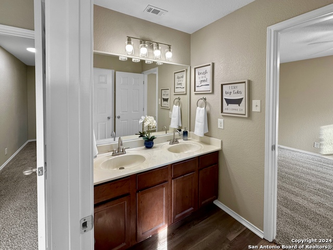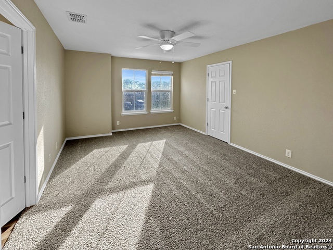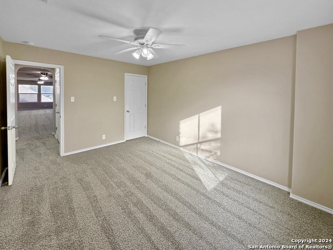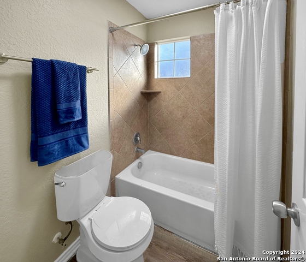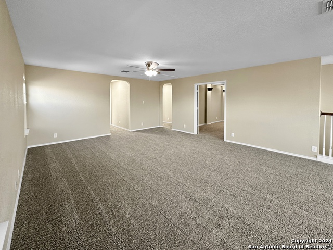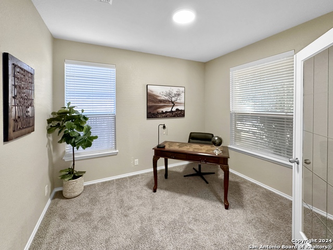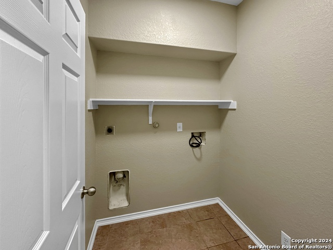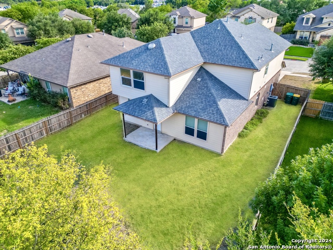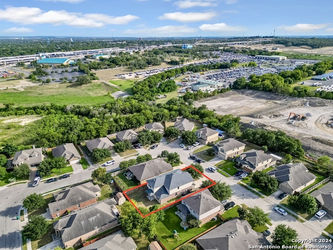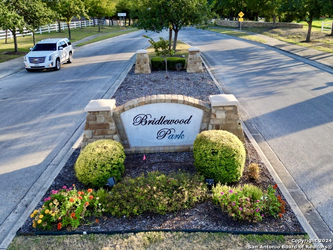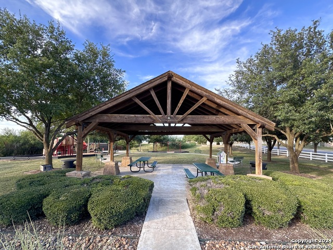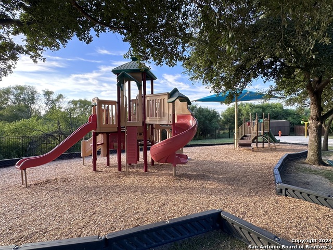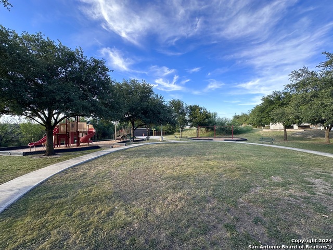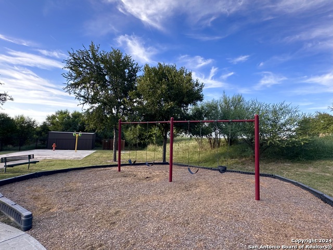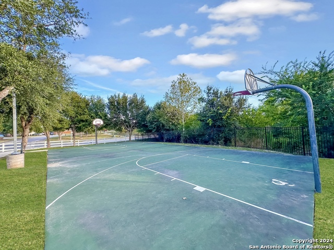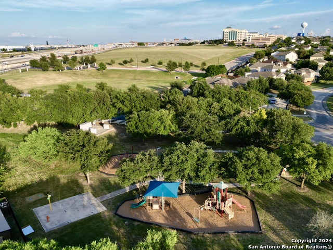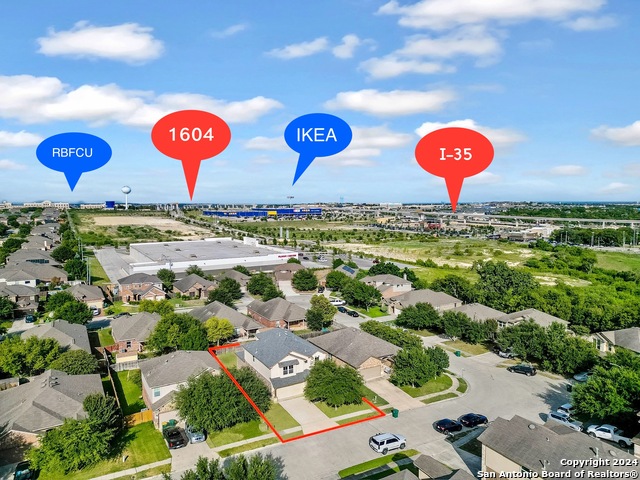13502 Ashmont Ter, Live Oak, TX 78233
Property Photos
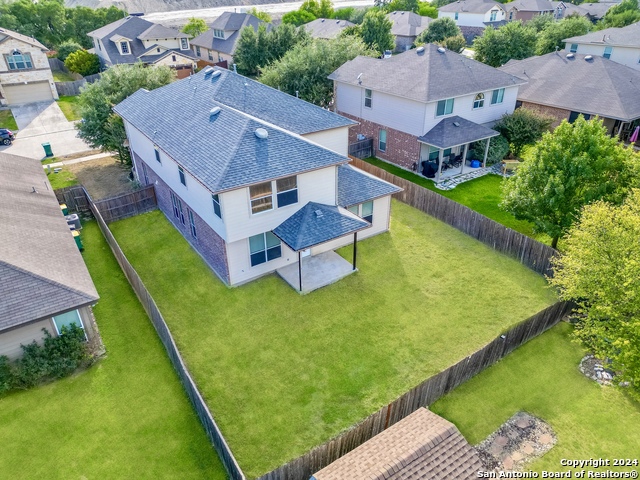
Would you like to sell your home before you purchase this one?
Priced at Only: $379,500
For more Information Call:
Address: 13502 Ashmont Ter, Live Oak, TX 78233
Property Location and Similar Properties
- MLS#: 1824520 ( Single Residential )
- Street Address: 13502 Ashmont Ter
- Viewed: 50
- Price: $379,500
- Price sqft: $126
- Waterfront: No
- Year Built: 2012
- Bldg sqft: 3007
- Bedrooms: 4
- Total Baths: 4
- Full Baths: 3
- 1/2 Baths: 1
- Garage / Parking Spaces: 2
- Days On Market: 32
- Additional Information
- County: BEXAR
- City: Live Oak
- Zipcode: 78233
- Subdivision: Bridlewood Park
- District: Judson
- Elementary School: Rolling Meadows
- Middle School: Kitty Hawk
- High School: Veterans Memorial
- Provided by: M Effect Realty
- Contact: Jesus Meave
- (210) 396-1763

- DMCA Notice
-
DescriptionSeller is offering to help with a buy down rate option for qualified buyers. In the desirable Bridlewood Park, Live Oak area, this impressive DR Horton home showcases the popular Beamer floor plan of 3,007 sf, 4 bedrooms, 3.5 baths, + Study/Office, + Media Rm, + Game Rm, & 2 car garage with a charming stone & stucco exterior. Enjoy the luxury of a spacious media room & a huge game room perfect for entertaining. A study with elegant French doors provides a quiet space for work or relaxation, while the master bedroom, conveniently located on the main floor, features a spa like garden tub & two separate his & hers large walk in closets. The covered patio is perfect for outdoor gatherings, a privacy fence & the home is equipped with both front & rear sprinkler systems for easy maintenance. This neighborhood features a serene park complete with a playground & basketball court, along with peaceful walking trails. Short bike ride to IKEA, shops, coffee, restaurants, & just minutes from The Forum Shopping Mall, RBFCU, Retama Park Horse Racing, Sam's Club, Home Depot, and many more stores with quick access to I 35 & 1604. It's also ideally situated only 15 minutes from Randolph AFB, making it a great option for military families seeking convenience & comfort. Rare opportunity to own a home of this size with all of the features offered in this sought after neighborhood so do not miss out, schedule your private viewing today!
Payment Calculator
- Principal & Interest -
- Property Tax $
- Home Insurance $
- HOA Fees $
- Monthly -
Features
Building and Construction
- Apprx Age: 12
- Builder Name: D. R. Horton
- Construction: Pre-Owned
- Exterior Features: Brick, 3 Sides Masonry, Stone/Rock, Siding
- Floor: Carpeting, Ceramic Tile, Vinyl
- Foundation: Slab
- Kitchen Length: 14
- Roof: Composition
- Source Sqft: Appsl Dist
Land Information
- Lot Dimensions: 60' X 120'
- Lot Improvements: Street Paved, Curbs, Sidewalks, Streetlights, Interstate Hwy - 1 Mile or less
School Information
- Elementary School: Rolling Meadows
- High School: Veterans Memorial
- Middle School: Kitty Hawk
- School District: Judson
Garage and Parking
- Garage Parking: Two Car Garage
Eco-Communities
- Energy Efficiency: 13-15 SEER AX, Double Pane Windows, Radiant Barrier, Foam Insulation, Ceiling Fans
- Water/Sewer: Water System, Sewer System
Utilities
- Air Conditioning: One Central
- Fireplace: Not Applicable
- Heating Fuel: Natural Gas
- Heating: Central
- Recent Rehab: Yes
- Window Coverings: All Remain
Amenities
- Neighborhood Amenities: Park/Playground, Sports Court, BBQ/Grill, Basketball Court
Finance and Tax Information
- Days On Market: 92
- Home Faces: West, South
- Home Owners Association Fee: 275
- Home Owners Association Frequency: Annually
- Home Owners Association Mandatory: Mandatory
- Home Owners Association Name: BRIDLEWOOD PARK HOMEOWNERS ASSOCIATION, INC.
- Total Tax: 8975.77
Other Features
- Contract: Exclusive Right To Sell
- Instdir: 35N to 1604W, EXIT LOOKOUT RD, TL on LOOKOUT RD & RIGHT into the SUB DIVISION onto BILTMORE LAKES. TL onto ASHMONT TERRACE. HOUSE is on the LEFT SIDE. One house from the corner.
- Interior Features: Two Living Area, Eat-In Kitchen, Two Eating Areas, Breakfast Bar, Walk-In Pantry, Study/Library, Game Room, Media Room, Utility Room Inside, High Ceilings, Open Floor Plan, Cable TV Available, High Speed Internet, Laundry Main Level, Laundry Room, Walk in Closets
- Legal Desc Lot: 19
- Legal Description: CB 5042A (BRIDLEWOOD PARK UT-4), BLOCK 9 LOT 19 NEW ACCT PER
- Occupancy: Home Tender
- Ph To Show: 210-222-2227
- Possession: Closing/Funding
- Style: Two Story
- Views: 50
Owner Information
- Owner Lrealreb: No

- Millie Wang
- Premier Realty Group
- Mobile: 210.289.7921
- Office: 210.641.1400
- mcwang999@gmail.com


