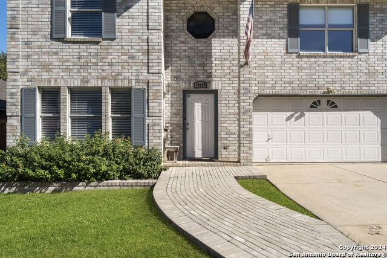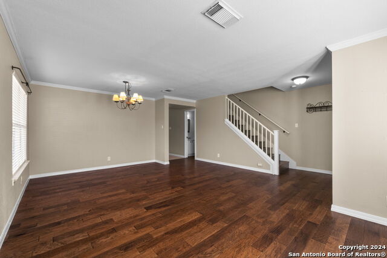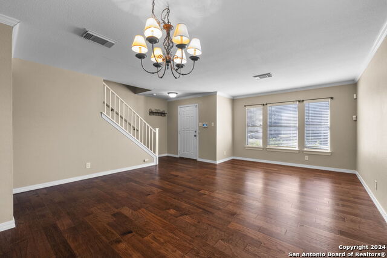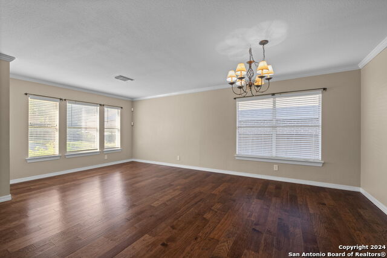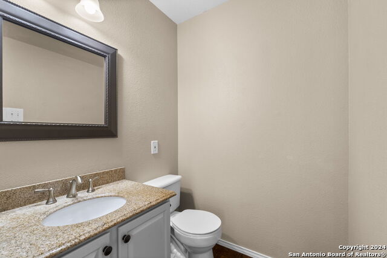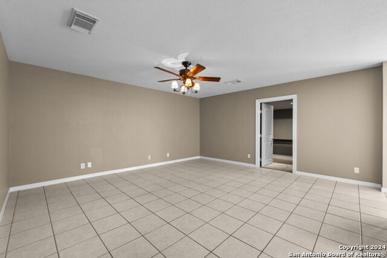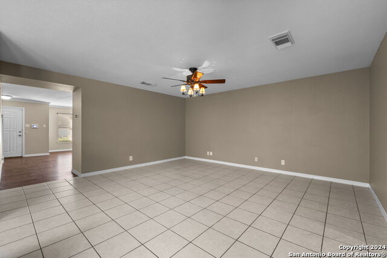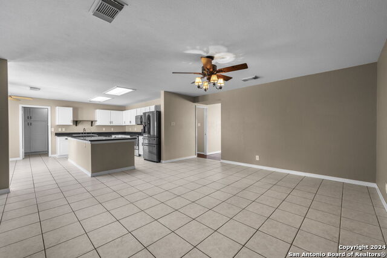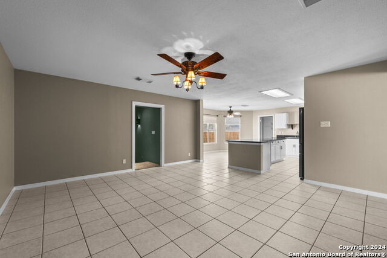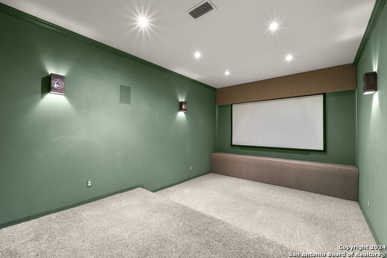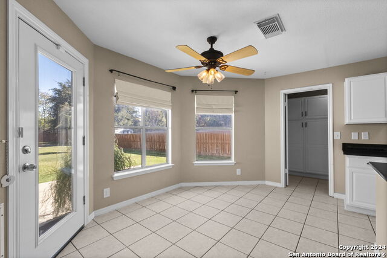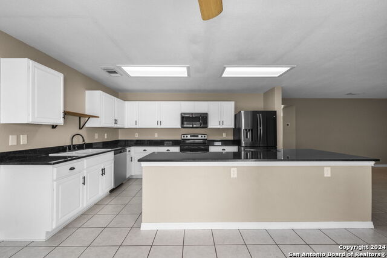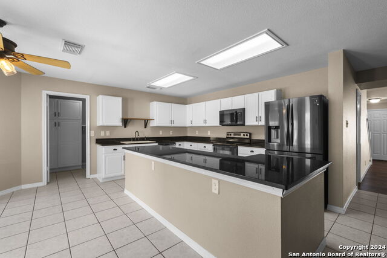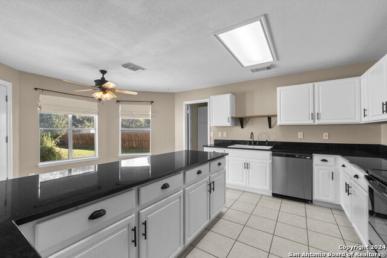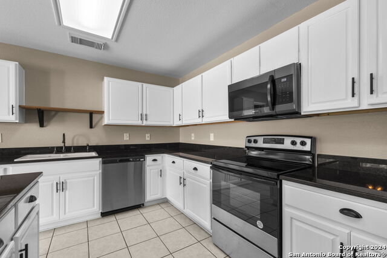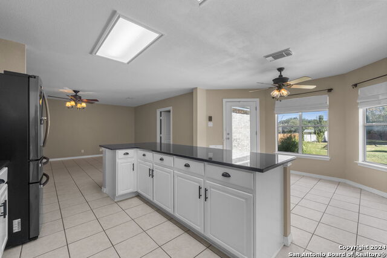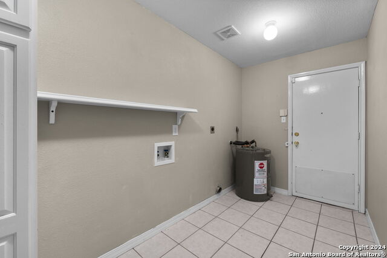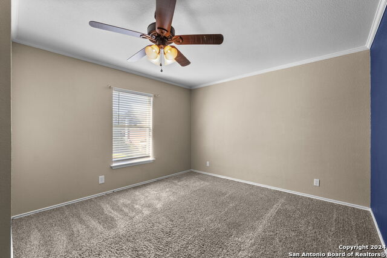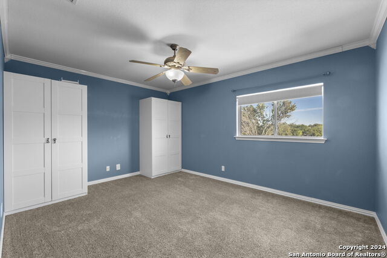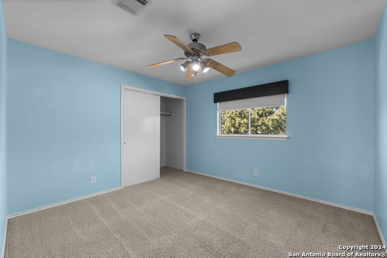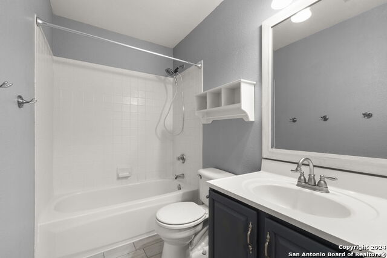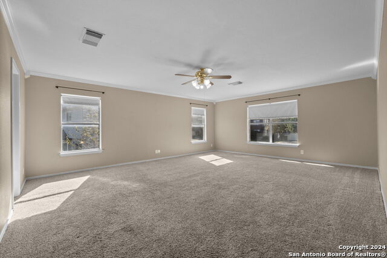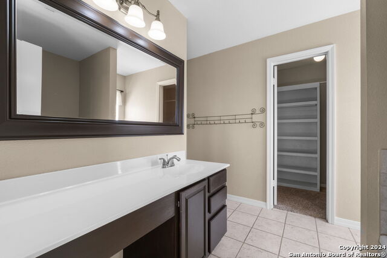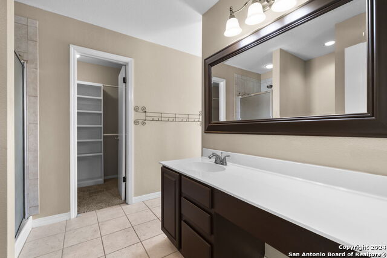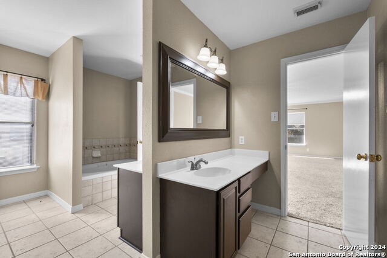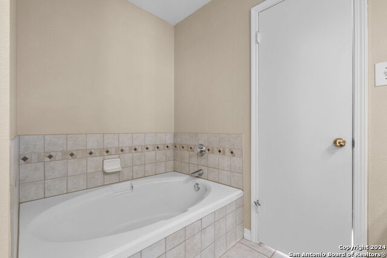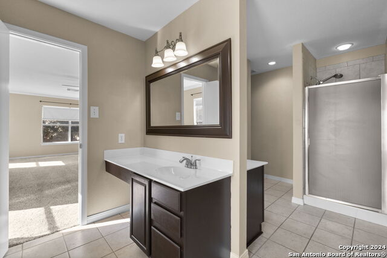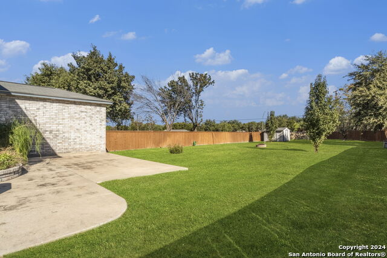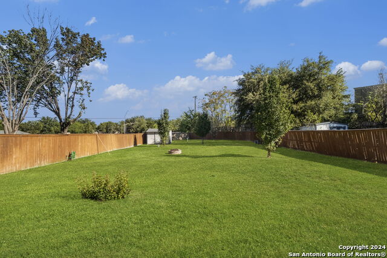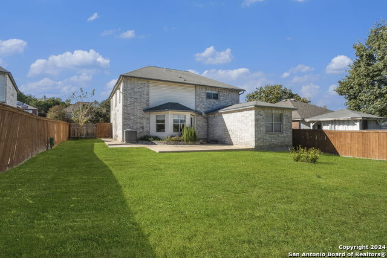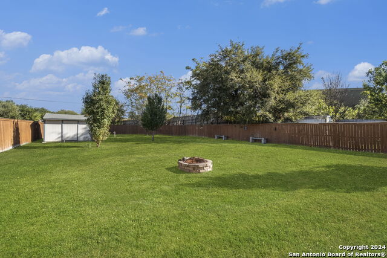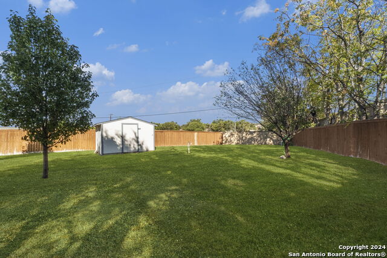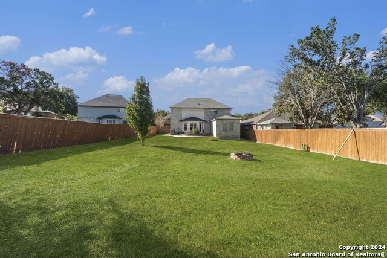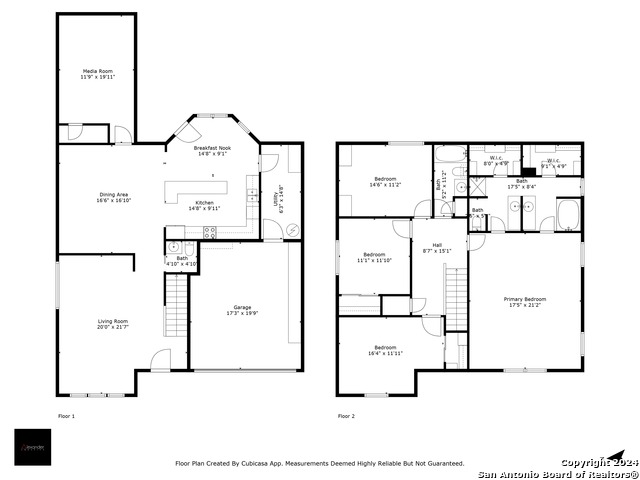16130 Walnut Creek, San Antonio, TX 78247
Property Photos
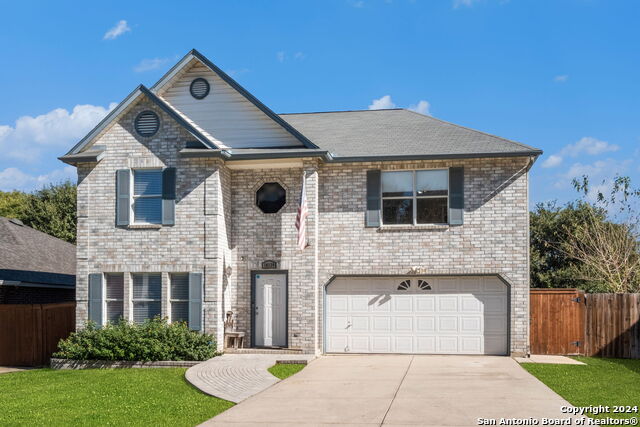
Would you like to sell your home before you purchase this one?
Priced at Only: $378,000
For more Information Call:
Address: 16130 Walnut Creek, San Antonio, TX 78247
Property Location and Similar Properties
- MLS#: 1824708 ( Single Residential )
- Street Address: 16130 Walnut Creek
- Viewed: 18
- Price: $378,000
- Price sqft: $134
- Waterfront: No
- Year Built: 1997
- Bldg sqft: 2823
- Bedrooms: 4
- Total Baths: 3
- Full Baths: 2
- 1/2 Baths: 1
- Garage / Parking Spaces: 2
- Days On Market: 32
- Additional Information
- County: BEXAR
- City: San Antonio
- Zipcode: 78247
- Subdivision: Longs Creek
- District: North East I.S.D
- Elementary School: Call District
- Middle School: Call District
- High School: Call District
- Provided by: Hayden Investments, LLC
- Contact: Angela Hayden
- (210) 269-6776

- DMCA Notice
-
DescriptionYowza! Did you see what you just drove by?! It is a spectacular home that has so much to offer. The entertainers kitchen complete with huge oversized island, stainless appliances, granite countertop, awesome eat in kitchen area and a magnificent walk in pantry. Don't forget there is so much flex space in this home with 2 living areas, a media room and 4 bedrooms.No carpet downstairs. Head upstairs to see a gigantic primary bedroom suite complete with split his and hers vanities, 2 walk in closets, garden tub and split shower! As if the inside didn't offer so much, wait until you step out onto over a third of an acre lot complete with an open patio, shed and fire pit area. This is truly one of those one of a kind homes that has so much to offer. NEISD schools, Only the 2nd owner in the history of the home, Minutes to 1604 and O'Connor Rd. Quick acess to 281 and hwy 35. Lots of restaurants and shopping nearby.
Payment Calculator
- Principal & Interest -
- Property Tax $
- Home Insurance $
- HOA Fees $
- Monthly -
Features
Building and Construction
- Apprx Age: 27
- Builder Name: Unknown
- Construction: Pre-Owned
- Exterior Features: Brick, 4 Sides Masonry
- Floor: Carpeting, Ceramic Tile, Laminate
- Foundation: Slab
- Kitchen Length: 15
- Other Structures: Shed(s)
- Roof: Composition
- Source Sqft: Appsl Dist
Land Information
- Lot Description: 1/4 - 1/2 Acre
- Lot Improvements: Street Paved, Curbs, Sidewalks
School Information
- Elementary School: Call District
- High School: Call District
- Middle School: Call District
- School District: North East I.S.D
Garage and Parking
- Garage Parking: Two Car Garage
Eco-Communities
- Water/Sewer: Water System
Utilities
- Air Conditioning: One Central
- Fireplace: Not Applicable
- Heating Fuel: Electric
- Heating: Central
- Recent Rehab: No
- Window Coverings: All Remain
Amenities
- Neighborhood Amenities: Park/Playground, BBQ/Grill, Basketball Court
Finance and Tax Information
- Days On Market: 19
- Home Owners Association Fee: 200
- Home Owners Association Frequency: Annually
- Home Owners Association Mandatory: Mandatory
- Home Owners Association Name: LONGS CREEK HOMEOWNERS ASSOCIATION
- Total Tax: 8668
Rental Information
- Currently Being Leased: No
Other Features
- Block: 24
- Contract: Exclusive Right To Sell
- Instdir: From intersection at N Loop 1604 E & O'Conner Rd; Turn Right onto O'Conner Rd. Continue for 0.30 miles and Turn Right onto Corian Springs Dr. Continue for 400 ft. and Turn Right onto Walnut Creek Dr. Continue for 0.10 miles to 8th house on the right.
- Interior Features: Two Living Area, Separate Dining Room, Eat-In Kitchen, Two Eating Areas, Island Kitchen, Breakfast Bar, Media Room, Utility Room Inside, All Bedrooms Upstairs, High Ceilings, Open Floor Plan, Cable TV Available, High Speed Internet, Laundry Room, Laundry in Kitchen, Walk in Closets
- Legal Desc Lot: 62
- Legal Description: NCB 17726 BLK 24 LOT 62 LONGS CREEK SUBD UT-10
- Occupancy: Other
- Ph To Show: 210-222-2227
- Possession: Closing/Funding
- Style: Two Story
- Views: 18
Owner Information
- Owner Lrealreb: No
Nearby Subdivisions
Autry Pond
Blossom Park
Briarwick
Burning Tree
Burning Wood
Burning Wood (common) / Burnin
Burning Wood/meadowwood
Cedar Grove
Crossing At Green Spring
Eden
Eden (common) / Eden/seven Oak
Eden Roc
Eden/seven Oaks
Elmwood
Emerald Pointe
Fall Creek
Fox Run
Green Spring Valley
Heritage Hills
Hidden Oaks
Hidden Oaks North
High Country
High Country Estates
High Country Ranch
Hill Country Estates
Hunters Mill
Knollcreek Ut7
Legacy Oaks
Longs Creek
Madison Heights
Morning Glen
Mustang Oaks
Oak Ridge Village
Oak View
Oak View Heights
Oakview Heights
Park Hill Commons
Parkside
Pheasant Ridge
Preston Hollow
Ranchland Hills
Redland Oaks
Redland Ranch Elm Cr
Redland Springs
Rose Meadows
Seven Oaks
Spg Ck For/wood Ck Patio
Spring Creek
Spring Creek Forest
St. James Place
Steubing Ranch
Stoneridge
Thousand Oaks Forest
Vista
Vista Subdivision

- Millie Wang
- Premier Realty Group
- Mobile: 210.289.7921
- Office: 210.641.1400
- mcwang999@gmail.com


