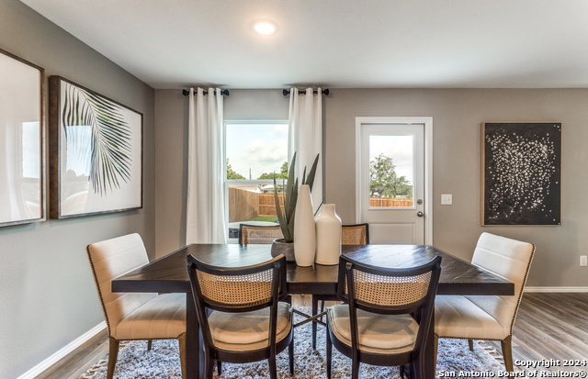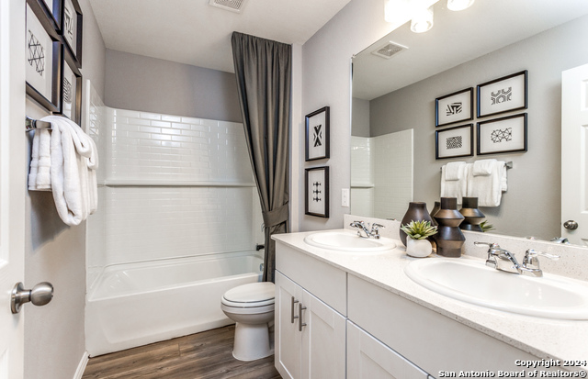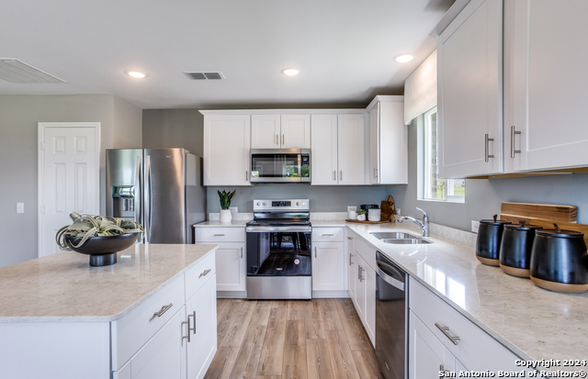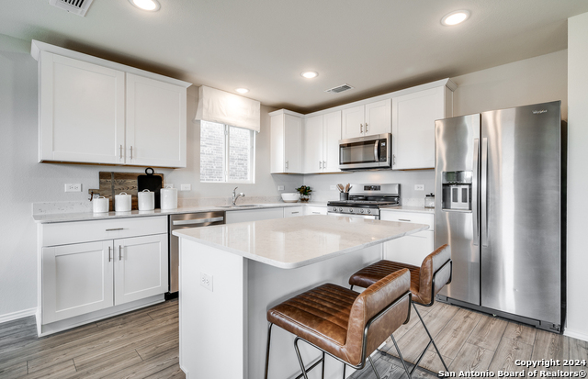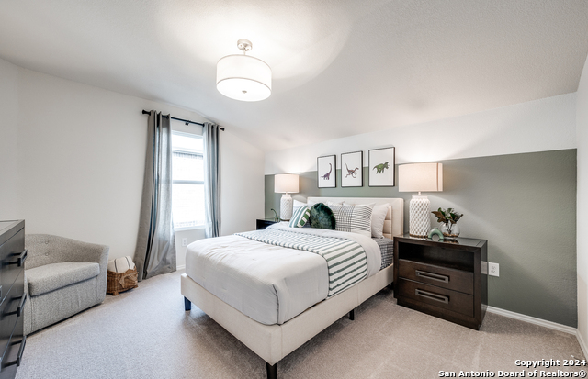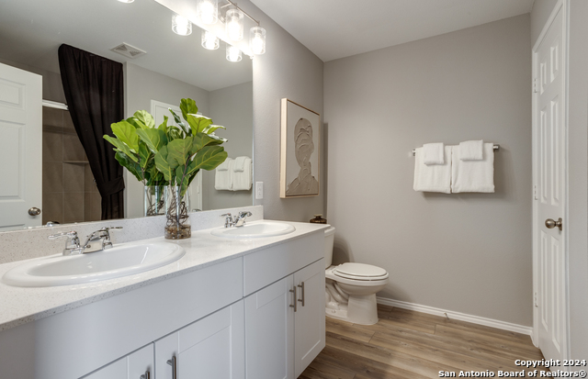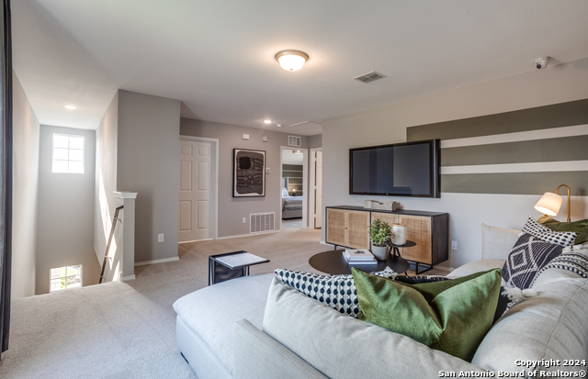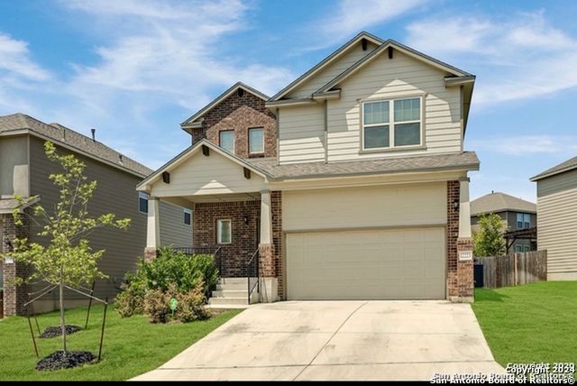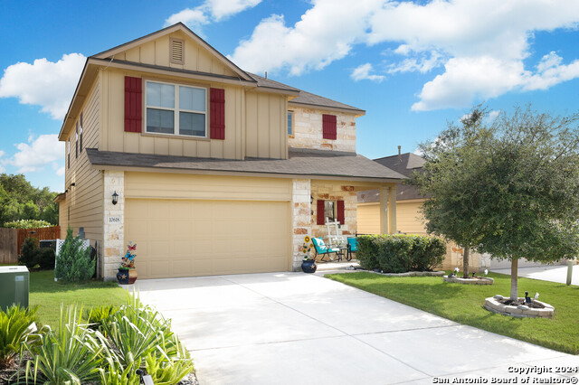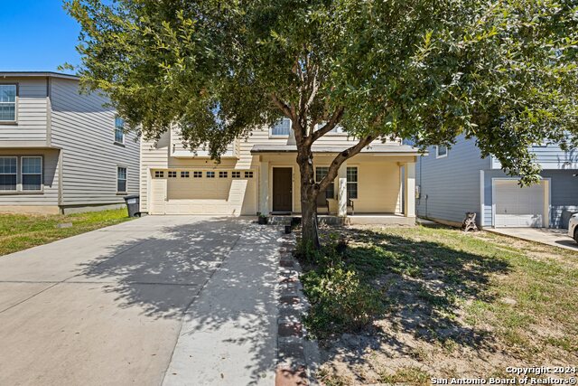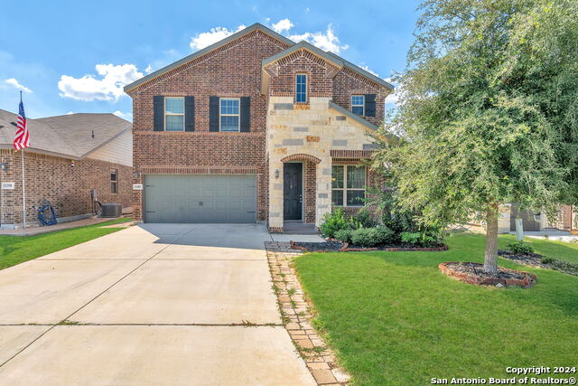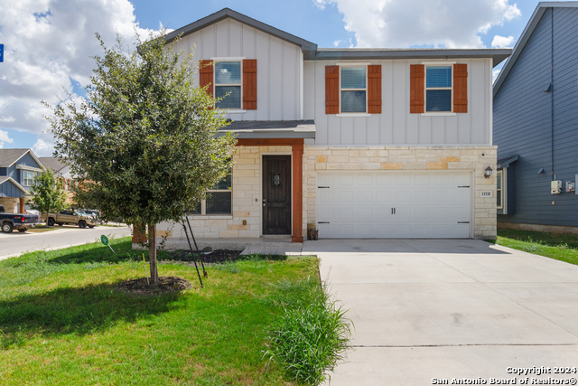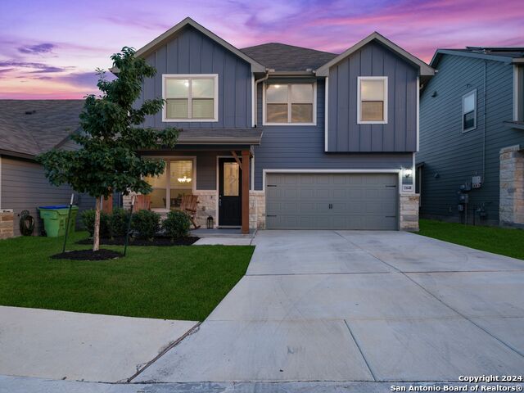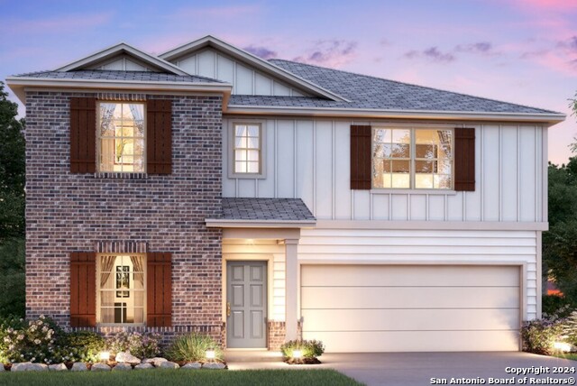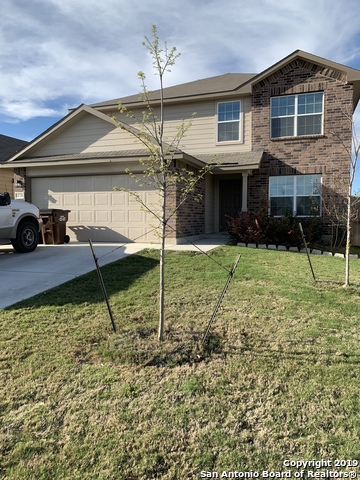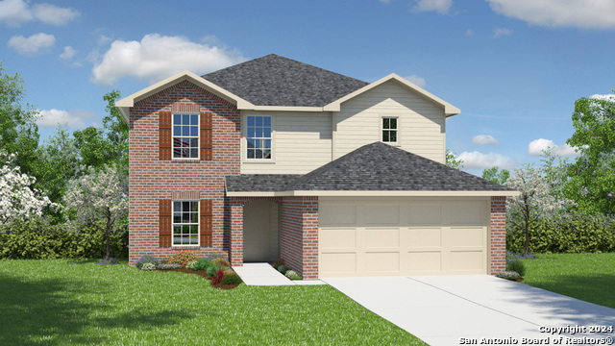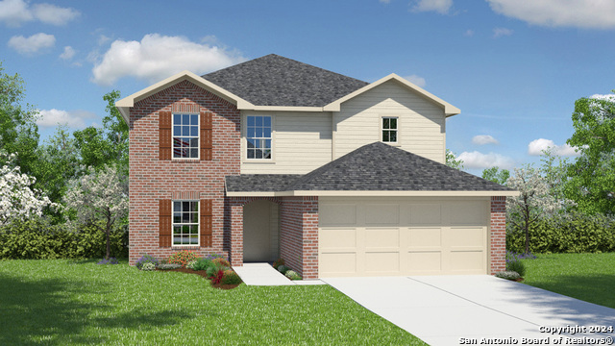13715 Anchor Way, San Antonio, TX 78245
Property Photos
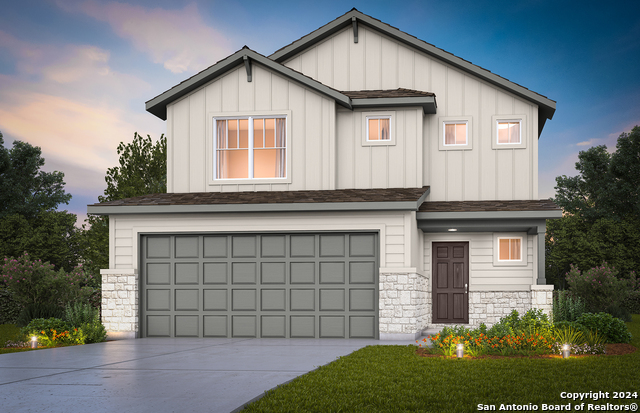
Would you like to sell your home before you purchase this one?
Priced at Only: $312,650
For more Information Call:
Address: 13715 Anchor Way, San Antonio, TX 78245
Property Location and Similar Properties
- MLS#: 1825982 ( Single Residential )
- Street Address: 13715 Anchor Way
- Viewed: 51
- Price: $312,650
- Price sqft: $134
- Waterfront: No
- Year Built: 2024
- Bldg sqft: 2331
- Bedrooms: 4
- Total Baths: 3
- Full Baths: 3
- Garage / Parking Spaces: 2
- Days On Market: 25
- Additional Information
- County: BEXAR
- City: San Antonio
- Zipcode: 78245
- Subdivision: Horizon Ridge
- District: Medina ISD
- Elementary School: Lacoste
- Middle School: Medina Valley
- High School: Medina Valley
- Provided by: Move Up America
- Contact: Clay Woodard
- (888) 924-9949

- DMCA Notice
-
Description*Available March 2025!* The Monroe is built to connect, with an open concept first floor and upstairs loft area. With 3 secondary bedrooms plus a private owner's suite, there is plenty of space in the Monroe plan to make it your own. The uncovered patio offers an extended area for outdoor dining.
Payment Calculator
- Principal & Interest -
- Property Tax $
- Home Insurance $
- HOA Fees $
- Monthly -
Features
Building and Construction
- Builder Name: Centex
- Construction: New
- Exterior Features: Stone/Rock, Siding
- Floor: Carpeting, Vinyl
- Foundation: Slab
- Kitchen Length: 10
- Roof: Composition
- Source Sqft: Bldr Plans
Land Information
- Lot Dimensions: 40 x 120
- Lot Improvements: Street Paved, Curbs, Street Gutters, Sidewalks, Streetlights
School Information
- Elementary School: Lacoste Elementary
- High School: Medina Valley
- Middle School: Medina Valley
- School District: Medina ISD
Garage and Parking
- Garage Parking: Two Car Garage
Eco-Communities
- Energy Efficiency: 13-15 SEER AX, Programmable Thermostat, Double Pane Windows, Radiant Barrier, Low E Windows
- Green Certifications: Energy Star Certified
- Water/Sewer: Water System, Sewer System
Utilities
- Air Conditioning: One Central
- Fireplace: Not Applicable
- Heating Fuel: Electric
- Heating: Central
- Utility Supplier Elec: CPS
- Utility Supplier Grbge: Frontier
- Utility Supplier Sewer: SAWS
- Utility Supplier Water: SAWS
- Window Coverings: None Remain
Amenities
- Neighborhood Amenities: Pool, Park/Playground
Finance and Tax Information
- Days On Market: 13
- Home Faces: East, South
- Home Owners Association Fee: 150
- Home Owners Association Frequency: Quarterly
- Home Owners Association Mandatory: Mandatory
- Home Owners Association Name: LIFETIME
Other Features
- Accessibility: First Floor Bath, First Floor Bedroom
- Contract: Exclusive Agency
- Instdir: Anchor Way and Sandy Shore
- Interior Features: One Living Area, Liv/Din Combo, Island Kitchen, Walk-In Pantry, Game Room, Utility Room Inside, Secondary Bedroom Down, Open Floor Plan, Cable TV Available, High Speed Internet
- Legal Description: Block 7, Lot 7
- Miscellaneous: Builder 10-Year Warranty, No City Tax
- Ph To Show: (210) 405-7737
- Possession: Closing/Funding
- Style: Two Story
- Views: 51
Owner Information
- Owner Lrealreb: No
Similar Properties
Nearby Subdivisions
Adams Hill
Amber Creek
Amber Creek / Melissa Ranch
Amberwood
Amhurst
Arcadia Ridge
Arcadia Ridge Phase 1 - Bexar
Ashton Park
Big Country
Blue Skies
Blue Skies Ut-1
Briarwood
Briggs Ranch
Brookmill
Canyons At Amhurst
Cb 4332l Marbach Village Ut-1
Champions Landing
Champions Manor
Champions Park
Chestnut Springs
Coolcrest
Crossings At Westlakes
Dove Creek
Dove Heights
El Sendero
El Sendero At Westla
Emerald Place
Enclave
Enclave At Lakeside
Grosenbacher Ranch
Harlach Farms
Heritage
Heritage Farm
Heritage Farm S I
Heritage Farms
Heritage Northwest
Heritage Park
Hidden Bluffs At Trp
Hidden Canyon - Bexar County
Hiddenbrooke
Highpoint At Westcreek
Hill Crest Park
Hillcrest
Horizon Ridge
Hummingbird Estates
Hunt Crossing
Hunt Villas
Hunters Ranch
Kriewald Place
Lackland City
Ladera
Ladera Enclave
Ladera North Ridge
Landon Ridge
Laurel Mountain Ranch
Laurel Vista
Lynwood Village Enclave
Marbach
Melissa Ranch
Meridian
Mesa Creek
Mission Del Lago
Mountain Laurel Ranch
N/a
Northwest Oaks
Northwest Rural
Overlook At Medio Creek
Park Place
Park Place Ns
Park Place Phase Ii U-1
Potranco Rub
Potranco Run
Remington Ranch
Reserves
Santa Fe
Seale
Seale Subd
Shoreline Park
Sienna Park
Spring Creek
Stillwater Ranch
Stone Creek
Stonehill
Stoney Creek
Sundance
Sundance Square
Sunset
Texas
Texas Research Park
The Canyons At Amhurst
The Crossing
The Enclave At Lakeside
The Summit
Tierra Buena
Trails Of Santa Fe
Trophy Ridge
Villas Of Westlake
Waters Edge
West Pointe Gardens
Westbury Place
Weston Oaks
Westward Pointe 2
Wolf Creek

- Millie Wang
- Premier Realty Group
- Mobile: 210.289.7921
- Office: 210.641.1400
- mcwang999@gmail.com


