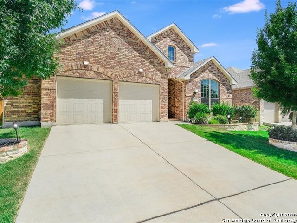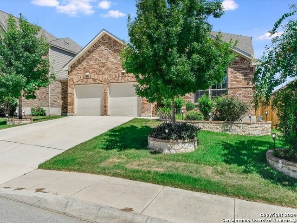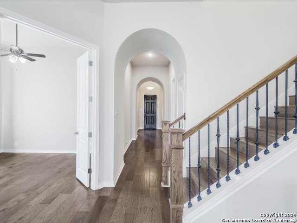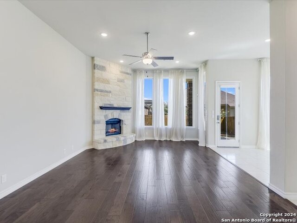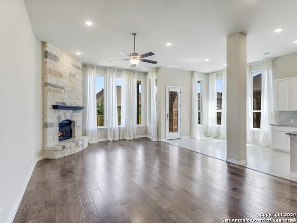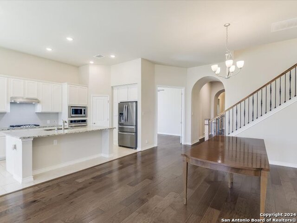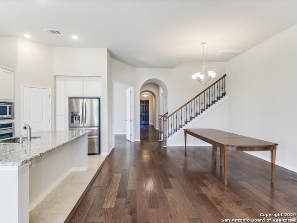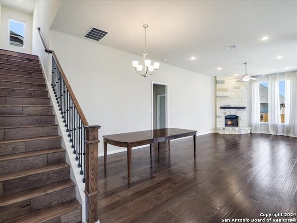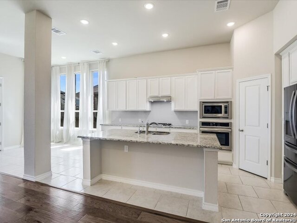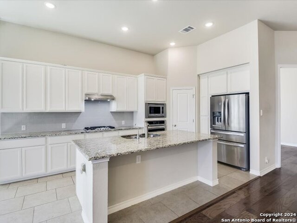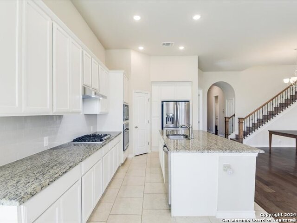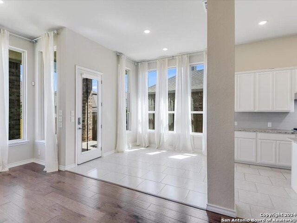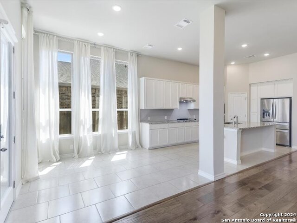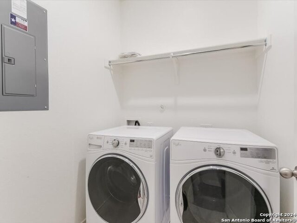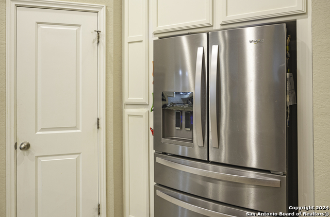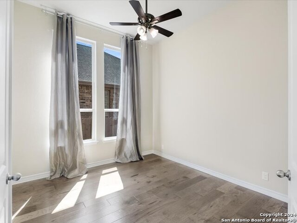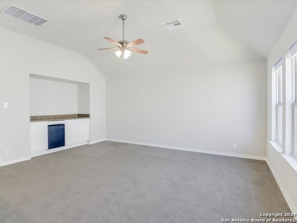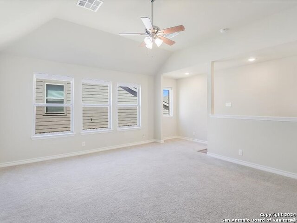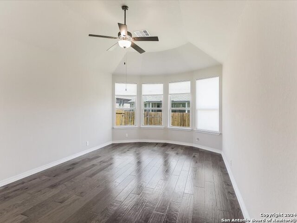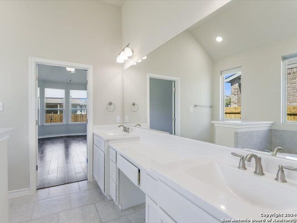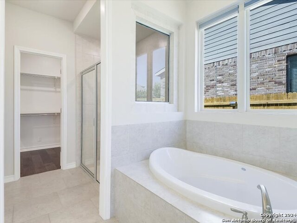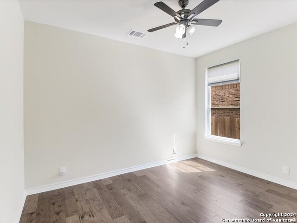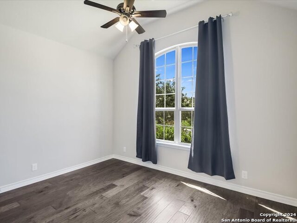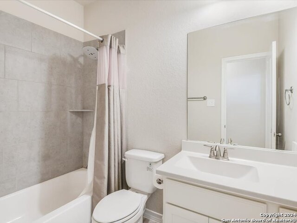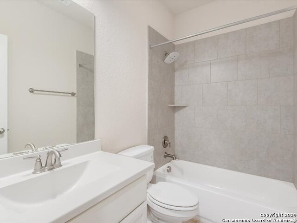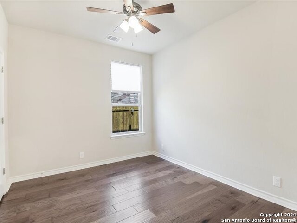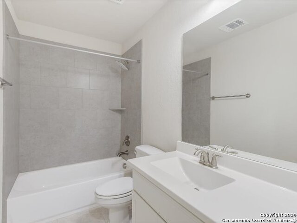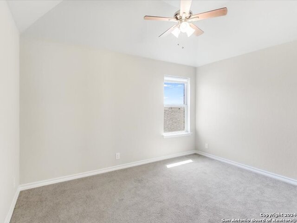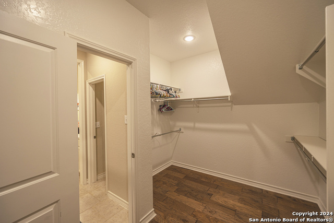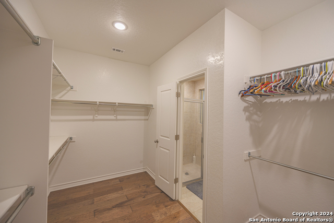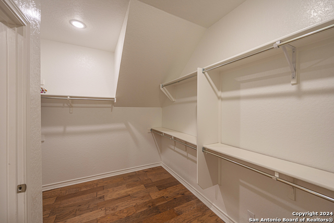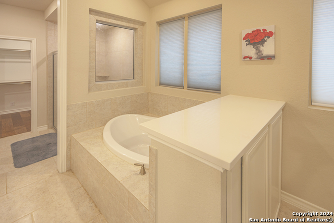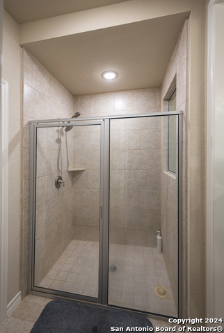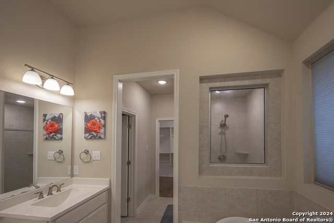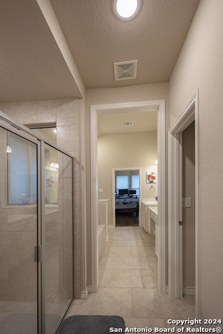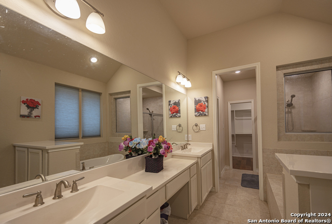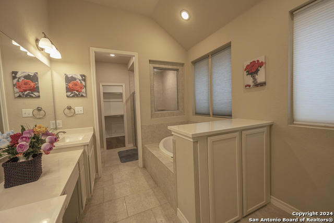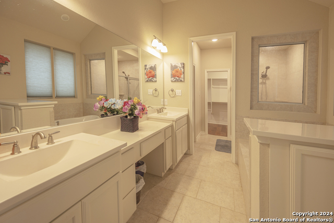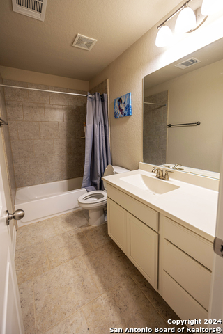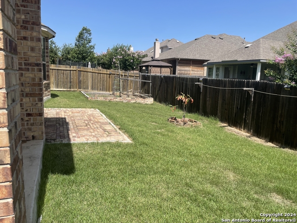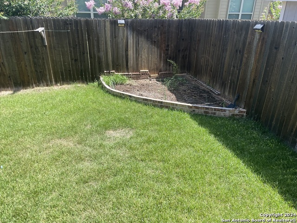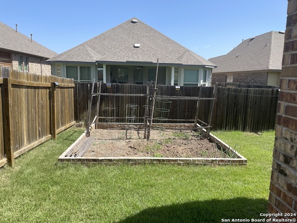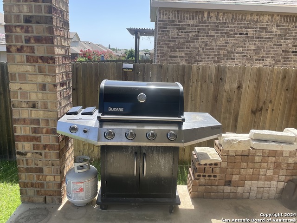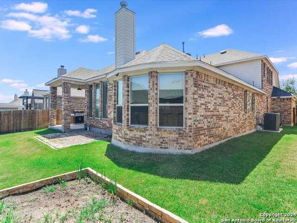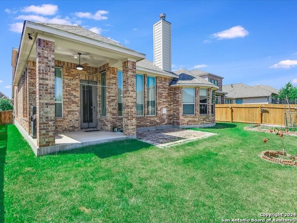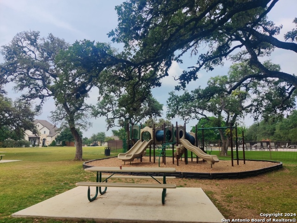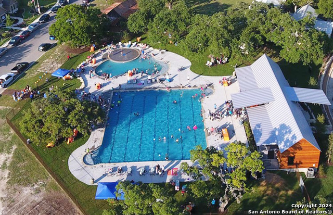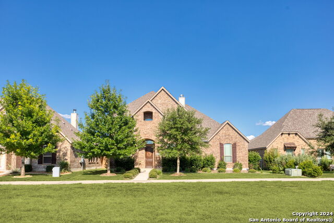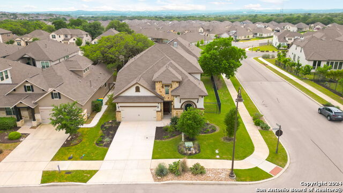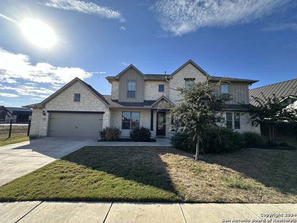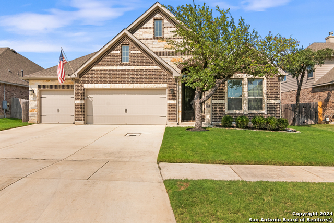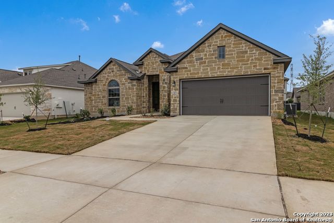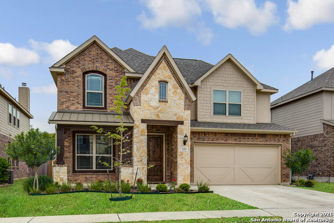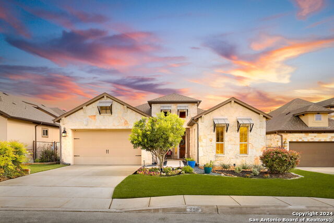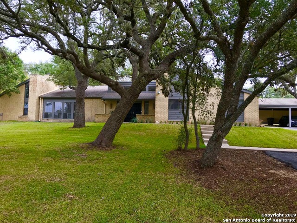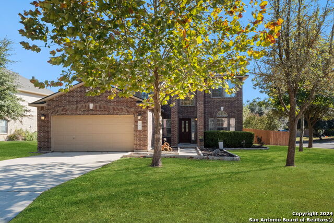9739 Innes Pl, Boerne, TX 78006
Property Photos
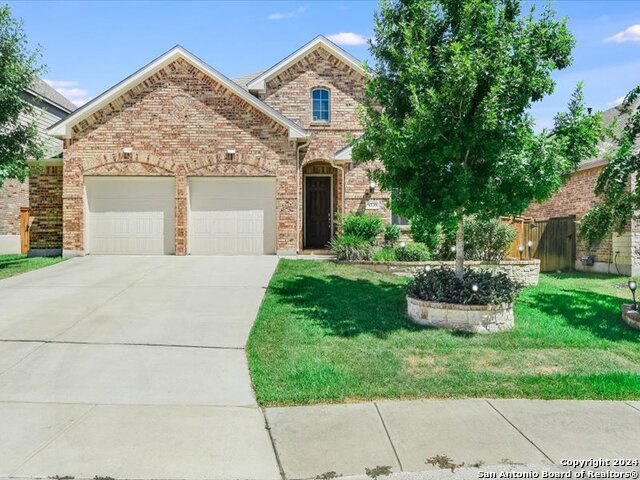
Would you like to sell your home before you purchase this one?
Priced at Only: $3,395
For more Information Call:
Address: 9739 Innes Pl, Boerne, TX 78006
Property Location and Similar Properties
- MLS#: 1826013 ( Residential Rental )
- Street Address: 9739 Innes Pl
- Viewed: 66
- Price: $3,395
- Price sqft: $1
- Waterfront: No
- Year Built: 2018
- Bldg sqft: 3143
- Bedrooms: 5
- Total Baths: 4
- Full Baths: 4
- Days On Market: 45
- Additional Information
- County: KENDALL
- City: Boerne
- Zipcode: 78006
- Subdivision: Balcones Creek
- District: Boerne
- Elementary School: Kendall
- Middle School: Boerne Middle S
- High School: Boerne
- Provided by: NB Elite Realty
- Contact: Huirong Hospers
- (210) 241-5127

- DMCA Notice
-
DescriptionLOCATION!!! Beautiful, Well maintained, Spacious 5/4.0/2 story double French door office with 2.5 car garage home nestled in the highly desirable area of Boerne, within the family friendly, gated community of Balcones Creek with well kept yards and common areas; elegant details consist of a neutral color palette, arched entryways, and a contemporary open floor plan. Hardwood floors can be found throughout the first floor, including the four bedrooms and closets. A game room and 5th bedroom are located on the second Storey, along with a full bath. The house features high ceilings throughout, a welcoming nice sized living and dining area, a stainless steel 36" gas cooktop and all other stainless appliances, built in oven and microwave, 42" cabinets with ample storage, a large island, granite countertops, backsplash, and a large kitchen filled with upgraded white cabinets and a walk in pantry; wood looking floors for the entire 2nd floor; lots of natural light; reverse osmosis drinking water system available; water softener have already been installed; security system; fans everywhere; additional features include a full rock fireplace that is wood burning or natural gas, two gas water heaters, great quality washer and dryer and two refrigerators all available; all bedrooms have walk in closets with ample storage space. The master bedroom includes a bay window with the luxurious full bathroom, the French door leading to the primary spa bath with dual vanities, a separate walk in glass enclosed shower, an oversized soaker tub, and a private toilet closet. Adjacent to the bathroom is a huge walk in closet with double height hanging storage and built in shelving. A mudroom is conveniently located off the garage. The exterior of the home features 4 sides brick, an oversized covered patio, and a great sized yard! full sprinkler system; the 2.5 car garage with built in shelving and attic with built in flat floor changes to big storage. A truly fenced private backyard with two big gardens is a dream come true for garden and flower lovers. Curtains and blinds in each room will remain. Easy access to HOA events, playgrounds, and swimming pools; two minutes away from the brand new HEB and Lemon Creek development right by IH 10; minutes' drive to great schools, quick access to I 10 as well as the historic Boerne Main Street, and 10 minutes north of fantastic The RIM and La Cantera, 6 Flags, Raymond Russell Park, Friedrich Wildness Park, easy drive to UTSA, Costco and Walmart, medical center, theaters, Sea World, shooting ranges and all kinds of entertainments; ... and many many more... We are looking for YOU with love, tender and care to enjoy this magnificent home. Welcome home!!!
Payment Calculator
- Principal & Interest -
- Property Tax $
- Home Insurance $
- HOA Fees $
- Monthly -
Features
Building and Construction
- Builder Name: NA
- Flooring: Carpeting, Ceramic Tile, Wood
- Foundation: Slab
- Kitchen Length: 14
- Source Sqft: Appsl Dist
School Information
- Elementary School: Kendall Elementary
- High School: Boerne
- Middle School: Boerne Middle S
- School District: Boerne
Garage and Parking
- Garage Parking: Two Car Garage
Eco-Communities
- Water/Sewer: Water System, Sewer System, City
Utilities
- Air Conditioning: One Central
- Fireplace: One
- Heating: Central
- Window Coverings: All Remain
Amenities
- Common Area Amenities: Clubhouse, Pool
Finance and Tax Information
- Application Fee: 50
- Cleaning Deposit: 300
- Days On Market: 136
- Max Num Of Months: 24
- Security Deposit: 3395
Rental Information
- Tenant Pays: Gas/Electric, Water/Sewer, Yard Maintenance, Garbage Pickup, Security Monitoring, Renters Insurance Required, Other
Other Features
- Application Form: TAR FORMS
- Apply At: JOYCE HOSPEERS 210 241 51
- Instdir: 1-10W, take exit 545 and proceed on the access rd. Drive turn LT on Balcones Creek.
- Interior Features: Two Living Area, Eat-In Kitchen, Two Eating Areas, Island Kitchen, Study/Library, Game Room, Utility Room Inside, Secondary Bedroom Down, High Ceilings, Open Floor Plan, High Speed Internet, Laundry Main Level, Walk in Closets, Attic - Finished
- Legal Description: CB 4707H (BALCONES CREEK RANCH UT-7 ENCLAVE), BLOCK 11 LOT 2
- Min Num Of Months: 12
- Miscellaneous: Not Applicable
- Occupancy: Vacant
- Personal Checks Accepted: No
- Ph To Show: CSS
- Restrictions: Not Applicable/None
- Salerent: For Rent
- Section 8 Qualified: No
- Style: Two Story
- Views: 66
Owner Information
- Owner Lrealreb: No
Similar Properties
Nearby Subdivisions
Balcones Creek
Boerne
Boerne Heights
Boerne Hollow
Burning Tree
Champion Heights - Kendall Cou
Chaparral Creek
Cordillera Ranch
Corley Farms
English Oaks
Esperanza
Esperanza - Kendall County
Garden Estates
Irons & Grahams Addition
Kendall Creek Estates
Limestone Ranch
Miralomas Garden Homes Unit 1
N/a
Na
Oak Park Addition
Oak Retreat
Overlook At Boerne
Ranger Creek
Regent Park
Scenic Crest
Shoreline Park
Stone Creek
Stone Creek Village
Sunrise
Tapatio Springs
The Crossing
The Ranches At Creekside
The Villas At Hampton Place
The Woods Of Boerne Subdivisio
The Woods Of Frederick Creek
Trails Of Herff Ranch
Windwood Es
Woods Of Frederick Creek

- Millie Wang
- Premier Realty Group
- Mobile: 210.289.7921
- Office: 210.641.1400
- mcwang999@gmail.com


