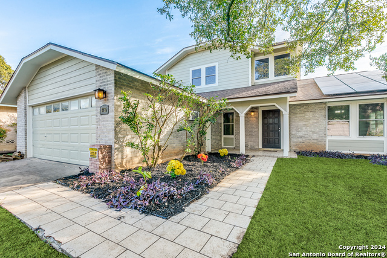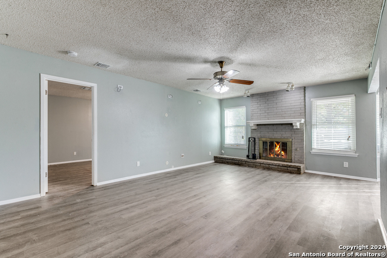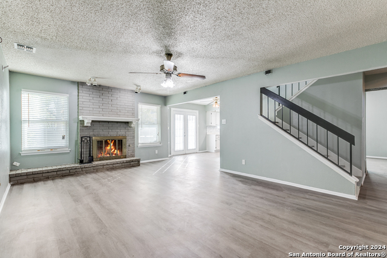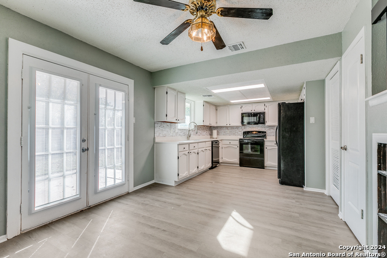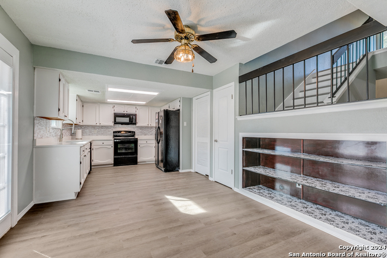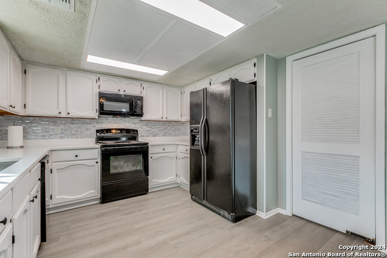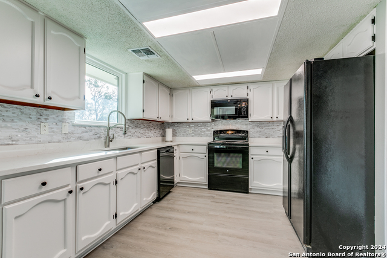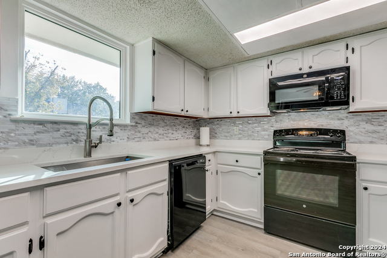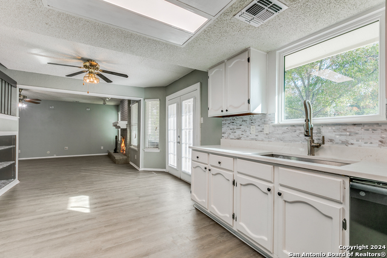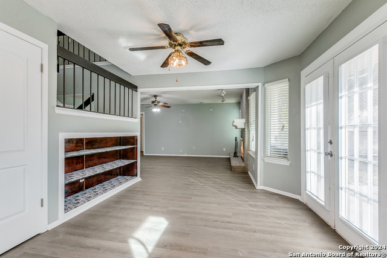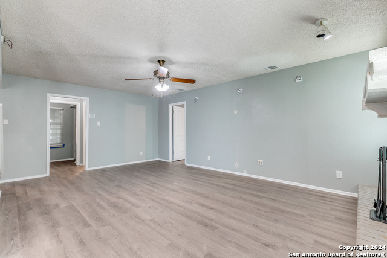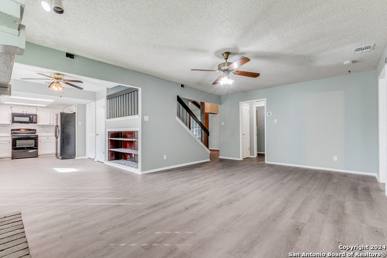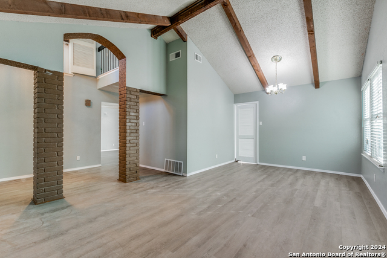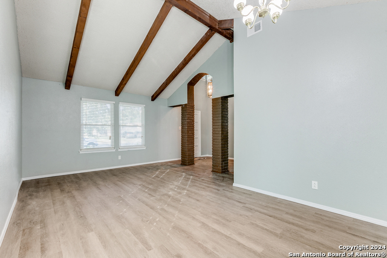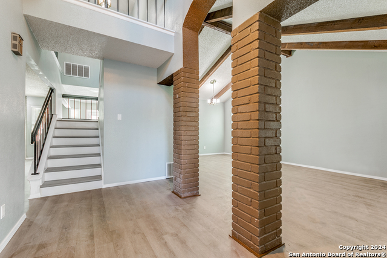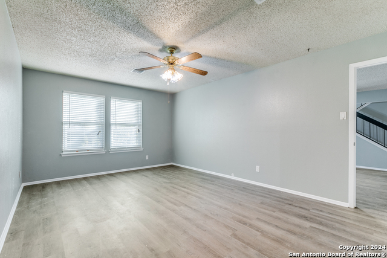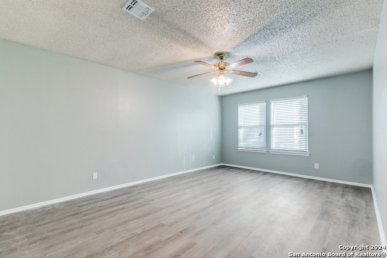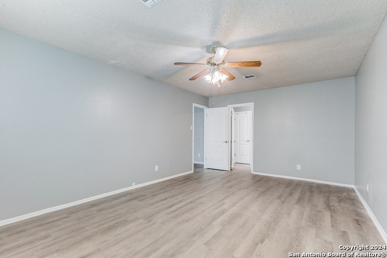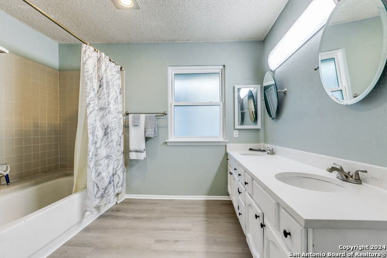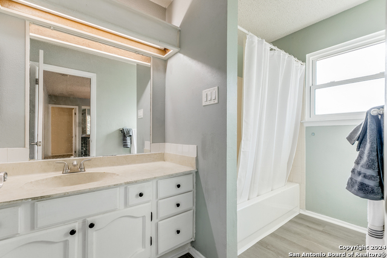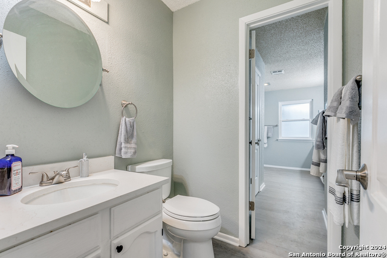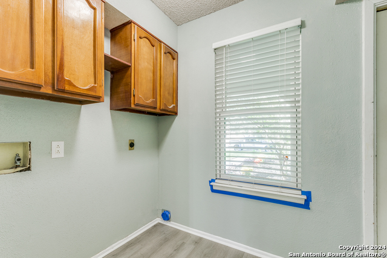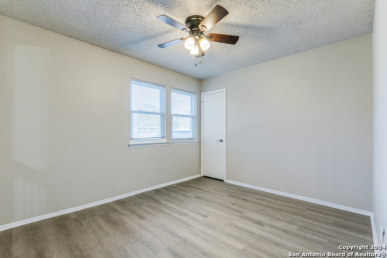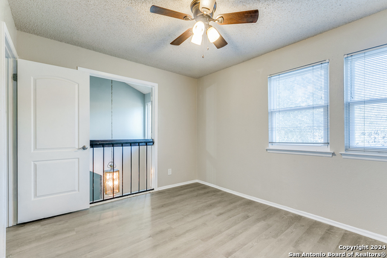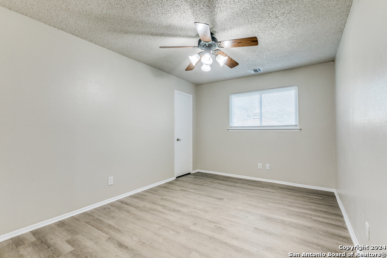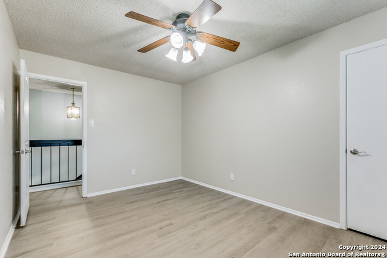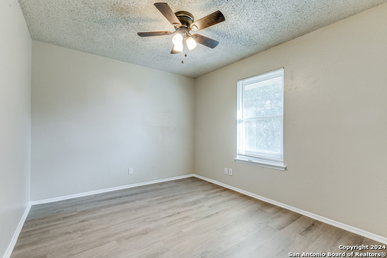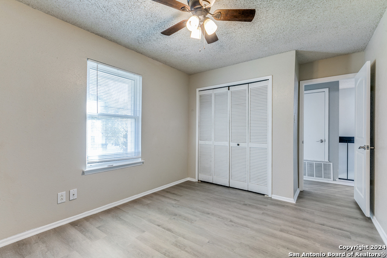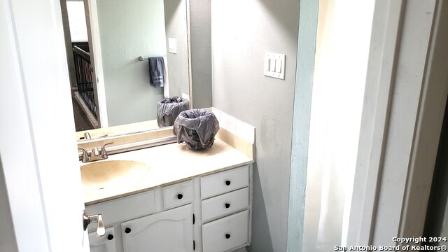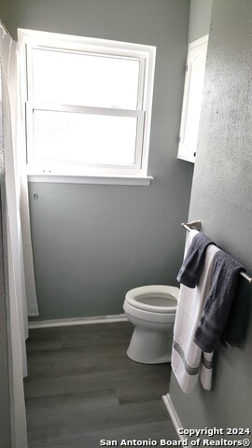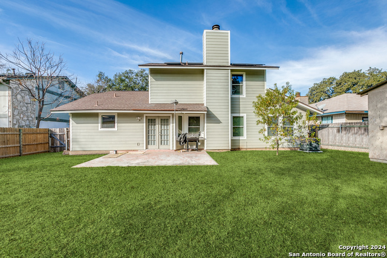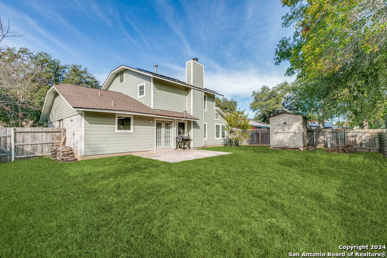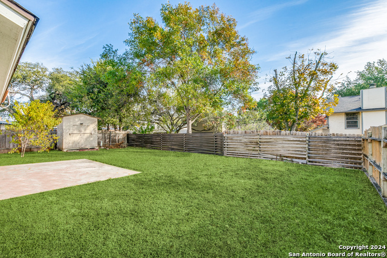8726 Woods End, San Antonio, TX 78240
Property Photos
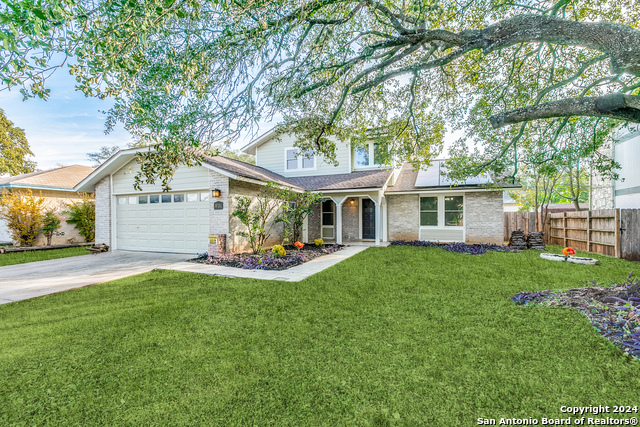
Would you like to sell your home before you purchase this one?
Priced at Only: $292,000
For more Information Call:
Address: 8726 Woods End, San Antonio, TX 78240
Property Location and Similar Properties
- MLS#: 1826400 ( Single Residential )
- Street Address: 8726 Woods End
- Viewed: 5
- Price: $292,000
- Price sqft: $125
- Waterfront: No
- Year Built: 1979
- Bldg sqft: 2336
- Bedrooms: 4
- Total Baths: 2
- Full Baths: 2
- Garage / Parking Spaces: 2
- Days On Market: 22
- Additional Information
- County: BEXAR
- City: San Antonio
- Zipcode: 78240
- Subdivision: Wildwood
- District: Northside
- Elementary School: Wanke
- Middle School: Stevenson
- High School: Marshall
- Provided by: Coldwell Banker D'Ann Harper
- Contact: Joseph Pine
- (210) 383-7463

- DMCA Notice
-
DescriptionThis stunning 4 bedroom, 2 bathroom home combines charm, functionality, and modern energy efficiency with its solar panels. The inviting curb appeal sets the stage for a bright and spacious open layout, perfect for both relaxation and entertaining. A cozy fireplace in the living room creates a warm gathering space. Built in shelving in the kitchen area for adds style and storage. The main bedroom and bath are conveniently located downstairs, offering privacy and convenience, while three generously sized bedrooms upstairs provide room for loved ones or guests. Step outside to a grand backyard with ample grassy space, perfect for creating your personal outdoor oasis. Located near Bandera Road, this home offers easy access to shopping, dining, and the scenic trails of OP Schnabel Park. Move in ready and situated in a prime location, this home is the perfect blend of comfort and convenience. Don't miss your chance to make it yours!
Payment Calculator
- Principal & Interest -
- Property Tax $
- Home Insurance $
- HOA Fees $
- Monthly -
Features
Building and Construction
- Apprx Age: 45
- Builder Name: Unknown
- Construction: Pre-Owned
- Exterior Features: Brick, 3 Sides Masonry, Siding, Cement Fiber
- Floor: Vinyl, Laminate
- Foundation: Slab
- Kitchen Length: 12
- Other Structures: Shed(s)
- Roof: Composition
- Source Sqft: Appsl Dist
Land Information
- Lot Description: Cul-de-Sac/Dead End, Mature Trees (ext feat), Level
- Lot Improvements: Street Paved, Curbs, Sidewalks, Streetlights, Fire Hydrant w/in 500', City Street
School Information
- Elementary School: Wanke
- High School: Marshall
- Middle School: Stevenson
- School District: Northside
Garage and Parking
- Garage Parking: Two Car Garage
Eco-Communities
- Energy Efficiency: Programmable Thermostat, Double Pane Windows, Low E Windows, Ceiling Fans, Recirculating Hot Water
- Green Features: Solar Electric System
- Water/Sewer: Water System, City
Utilities
- Air Conditioning: One Central
- Fireplace: One, Living Room, Gas
- Heating Fuel: Natural Gas
- Heating: Central
- Recent Rehab: Yes
- Utility Supplier Elec: CPS
- Utility Supplier Gas: CPS
- Utility Supplier Grbge: CPS
- Utility Supplier Other: CPS
- Utility Supplier Sewer: SAWS
- Utility Supplier Water: SAWS
- Window Coverings: All Remain
Amenities
- Neighborhood Amenities: None
Finance and Tax Information
- Home Faces: West
- Home Owners Association Mandatory: Voluntary
- Total Tax: 6246.05
Rental Information
- Currently Being Leased: No
Other Features
- Accessibility: Doors w/Lever Handles, No Carpet, First Floor Bath, Full Bath/Bed on 1st Flr, First Floor Bedroom
- Contract: Exclusive Agency
- Instdir: From Bandera turn EAST onto Bristlecone. Go 0.1 mi then LEFT onto Woods End. Go 0.2 mi -- house is on RIGHT.
- Interior Features: Two Living Area, Separate Dining Room, Cable TV Available, Laundry Main Level, Walk in Closets, Attic - Attic Fan
- Legal Desc Lot: 219
- Legal Description: NCB 17948 BLK 2 LOT 219
- Occupancy: Vacant
- Ph To Show: 210-222-2227
- Possession: Closing/Funding
- Style: Two Story
Owner Information
- Owner Lrealreb: No
Nearby Subdivisions
Alamo Farmsteads
Alamo Farmsteads Ns
Apple Creek
Bluffs At Westchase
Canterfield
Country View
Country View Village
Cypress Hollow
Cypress Trails
Eckhert Crossing
Elmridge
Enclave Of Rustic Oaks
Forest Meadows
Forest Meadows Ns
Forest Oaks
French Creek Village
Kenton
Kenton Place
Kenton Place Two
Laurel Hills
Leon Valley
Lincoln Park
Lochwood Est.
Lochwood Estates
Lost Oaks
Marshall Meadows
N/a
Oak Bluff
Oak Hills Terrace
Oakhills Terrace - Bexar Count
Oakland Estates
Pavona Place
Pecan Hill
Pembroke Village
Pheasant Creek
Preserve At Research Enclave
Providence Place
Prue Bend
Retreat At Glen Heather
Retreat At Oak Hills
Rockwell Village
Rowley Gardens
Summerwood
The Village At Rusti
The Villas At Roanoke
Villamanta
Villas At Northgate
Villas At Roanoke
Wellesley Manor
Westchase Village
Whisper Creek
Wildwood
Wildwood One

- Millie Wang
- Premier Realty Group
- Mobile: 210.289.7921
- Office: 210.641.1400
- mcwang999@gmail.com


