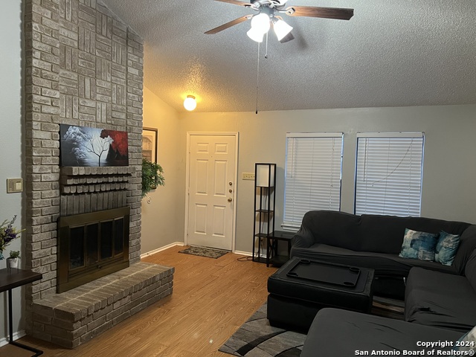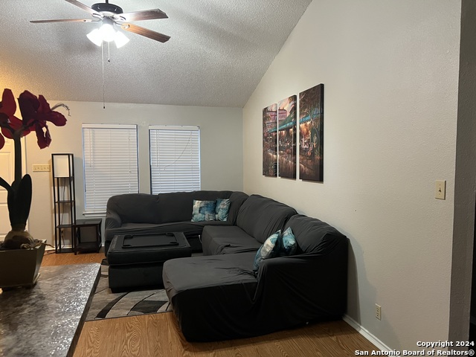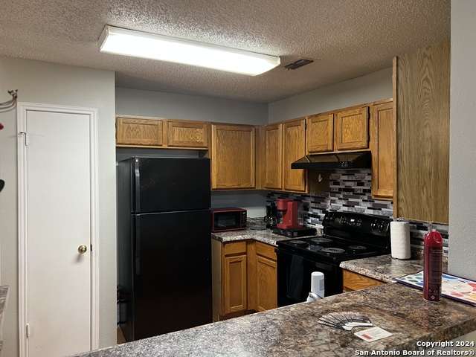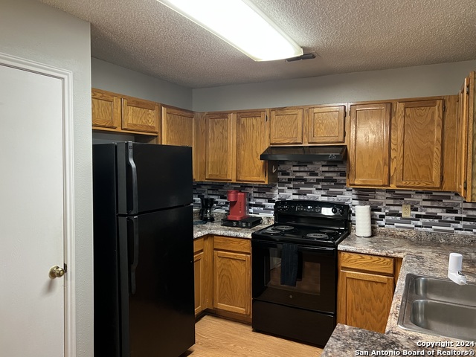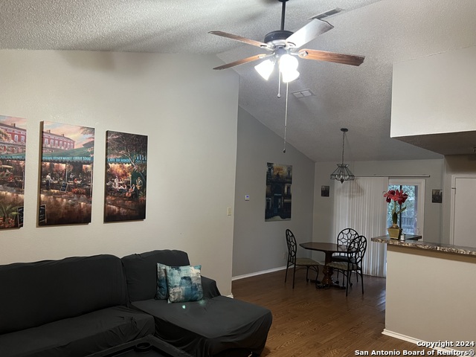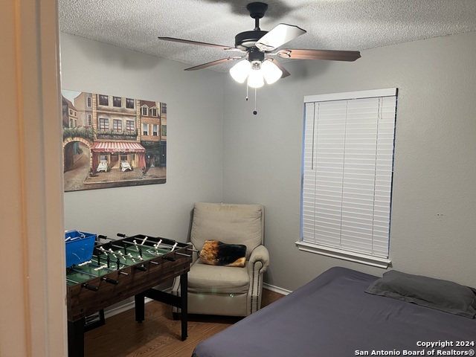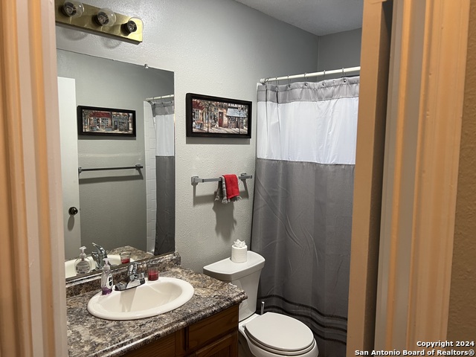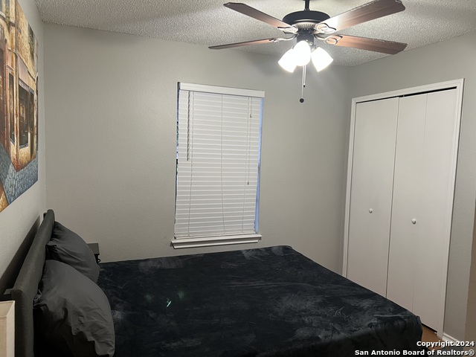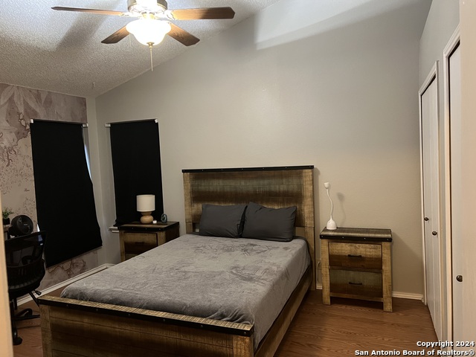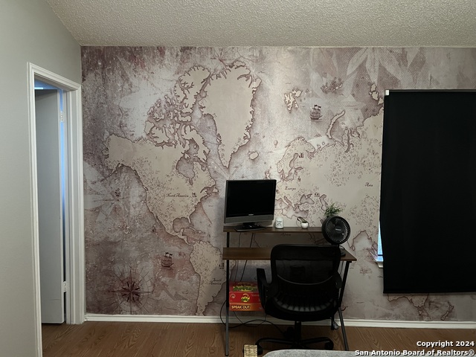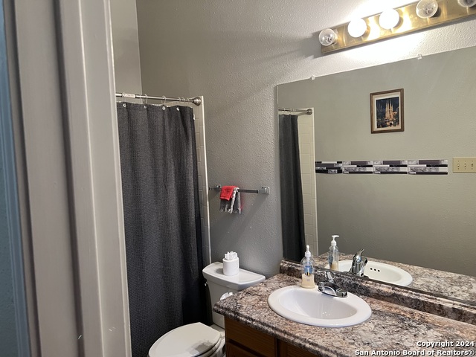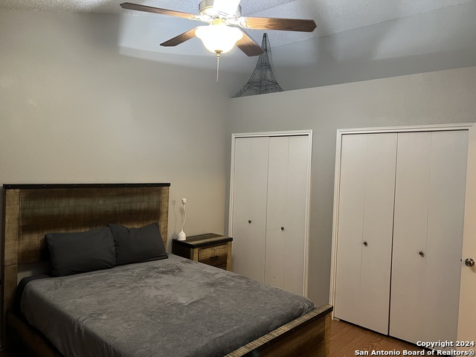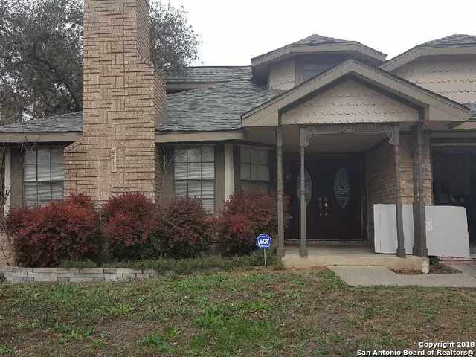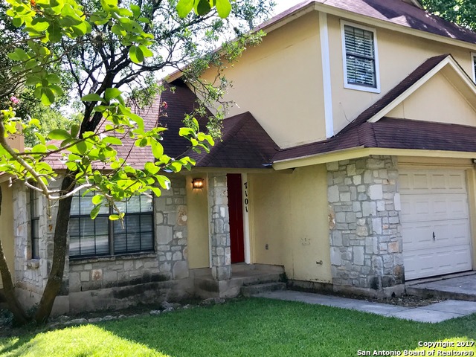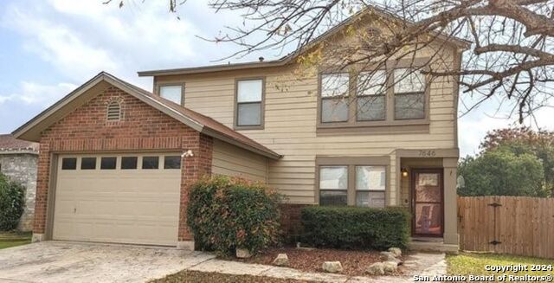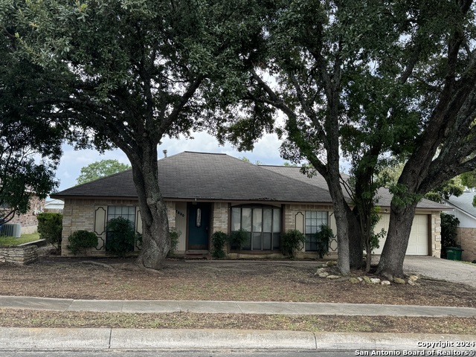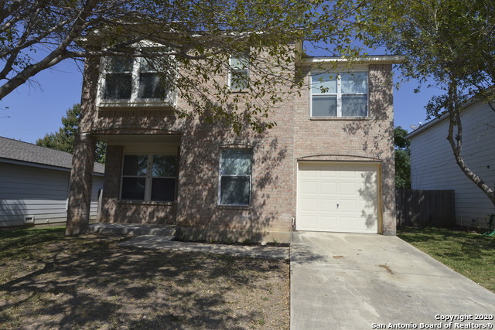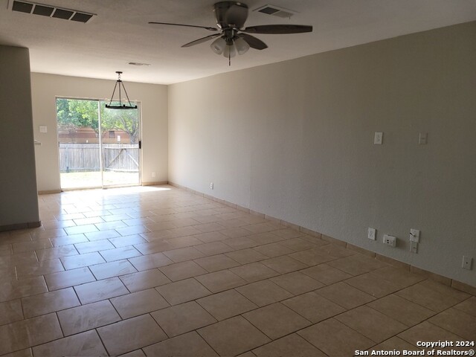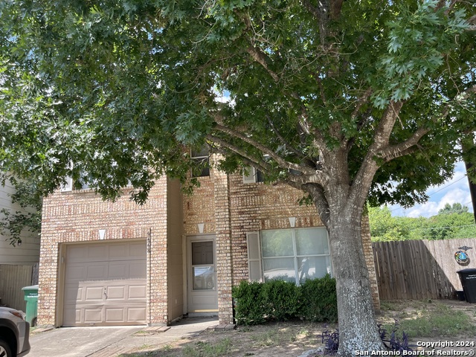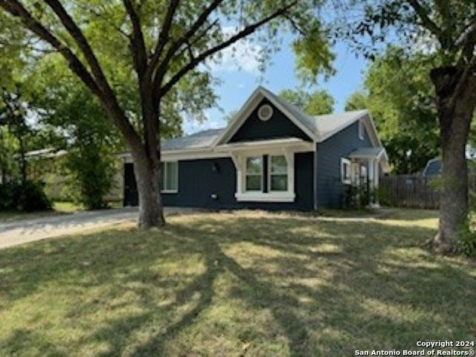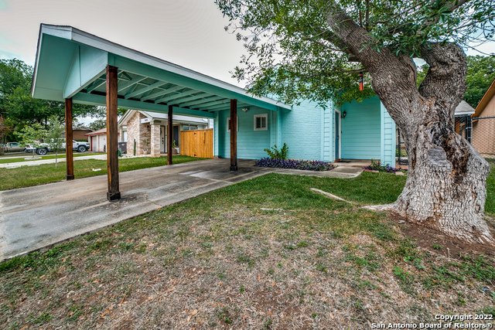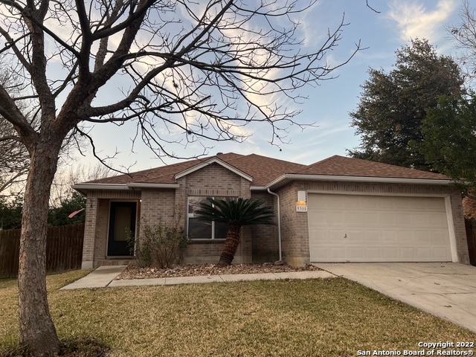7347 Sunscape Way, San Antonio, TX 78250
Property Photos
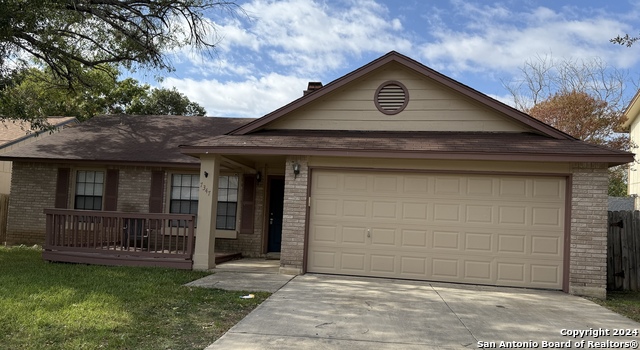
Would you like to sell your home before you purchase this one?
Priced at Only: $1,800
For more Information Call:
Address: 7347 Sunscape Way, San Antonio, TX 78250
Property Location and Similar Properties
- MLS#: 1826403 ( Residential Rental )
- Street Address: 7347 Sunscape Way
- Viewed: 39
- Price: $1,800
- Price sqft: $2
- Waterfront: No
- Year Built: 1986
- Bldg sqft: 1144
- Bedrooms: 3
- Total Baths: 2
- Full Baths: 2
- Days On Market: 20
- Additional Information
- County: BEXAR
- City: San Antonio
- Zipcode: 78250
- Subdivision: Northwest Crossing
- District: Northside
- Elementary School: Northwest Crossing
- Middle School: Connley
- High School: Taft
- Provided by: 3D Realty & Property Management
- Contact: Cyrelle Johnson
- (808) 436-9185

- DMCA Notice
-
DescriptionEstablished community of Northwest Crossing. Single story 3 bedroom, 2 full baths, 2 car garage. Mature tree and deck off the front porch of the home. Open floor plan living, dining room and kitchen features black appliances including refrigerator. Colorful kitchen backsplash. Vinyl wood flooring throughout. Natural lighting in the living room. Fireplace in the living room. Conveniently located near shopping, schools, Sea World, UTSA, UT Health System & much more! This home is move in ready!!
Payment Calculator
- Principal & Interest -
- Property Tax $
- Home Insurance $
- HOA Fees $
- Monthly -
Features
Building and Construction
- Apprx Age: 38
- Builder Name: Unknown
- Exterior Features: Brick, Wood
- Flooring: Vinyl
- Foundation: Slab
- Kitchen Length: 10
- Roof: Composition
- Source Sqft: Appsl Dist
Land Information
- Lot Dimensions: 61x117
School Information
- Elementary School: Northwest Crossing
- High School: Taft
- Middle School: Connley
- School District: Northside
Garage and Parking
- Garage Parking: Two Car Garage, Attached
Eco-Communities
- Energy Efficiency: Double Pane Windows, Ceiling Fans
- Water/Sewer: Water System, Sewer System
Utilities
- Air Conditioning: One Central
- Fireplace: One, Living Room
- Heating Fuel: Natural Gas
- Heating: Central
- Recent Rehab: No
- Utility Supplier Elec: CPS
- Utility Supplier Gas: CPS
- Utility Supplier Grbge: City/SA
- Utility Supplier Sewer: SAWS
- Utility Supplier Water: SAWS
- Window Coverings: Some Remain
Amenities
- Common Area Amenities: Clubhouse, Pool, Playground, Tennis Court
Finance and Tax Information
- Application Fee: 55
- Cleaning Deposit: 300
- Days On Market: 13
- Max Num Of Months: 24
- Pet Deposit: 300
- Security Deposit: 1800
Rental Information
- Tenant Pays: Gas/Electric, Water/Sewer, Yard Maintenance
Other Features
- Application Form: TREC APP
- Apply At: USE TREC APPLICATION
- Instdir: Kelton Drive or Fern Crest
- Interior Features: One Living Area, Separate Dining Room, Breakfast Bar, Utility Room Inside, 1st Floor Lvl/No Steps, Open Floor Plan, Pull Down Storage, Cable TV Available, High Speed Internet, All Bedrooms Downstairs, Laundry Main Level, Laundry Room
- Legal Description: NCB 19036 BLK 104 LOT 34 (NORTHWEST CROSSING UT-23) "GUILBEA
- Min Num Of Months: 12
- Miscellaneous: Cluster Mail Box, School Bus
- Occupancy: Vacant
- Personal Checks Accepted: Yes
- Ph To Show: SHOWING TIME
- Salerent: For Rent
- Section 8 Qualified: No
- Style: One Story
- Views: 39
Owner Information
- Owner Lrealreb: No
Similar Properties
Nearby Subdivisions
Bandera Landing
Coppertree
Coral Springs
Country Commons
Cripple Creek
Cripple Creek Duplexes
Emerald Valley
Great Northwest
Guilbeau Park
Hidden Meadow
Hill Country Gardens
Mainland Oaks
Meadow Trace
Meadow Valley
Meadow Village
Mills Run
Misty Oaks
New Territories
New Territories Gdn Hms
North Chase
Northchase
Northwest Crossing
Northwest Park
Palo Blanco
Quail Creek
Ridge Creek
San Antonio Acres
Selene Sub
Silver Creek
Silver Creek Ii
Tezel Trail
The Great Northwest
Timberwilde
Wildwood

- Millie Wang
- Premier Realty Group
- Mobile: 210.289.7921
- Office: 210.641.1400
- mcwang999@gmail.com


