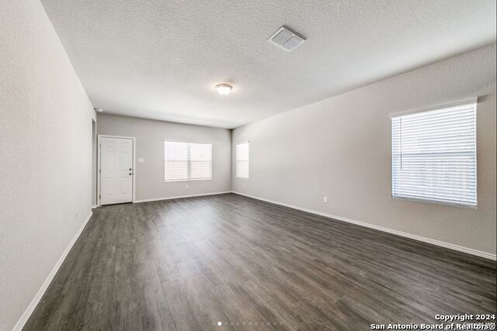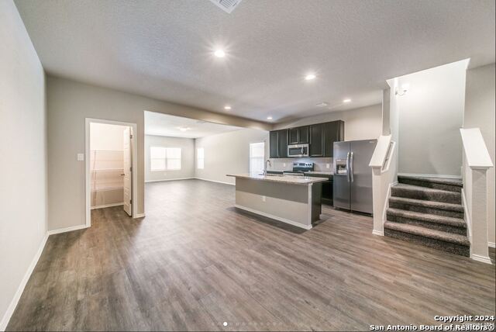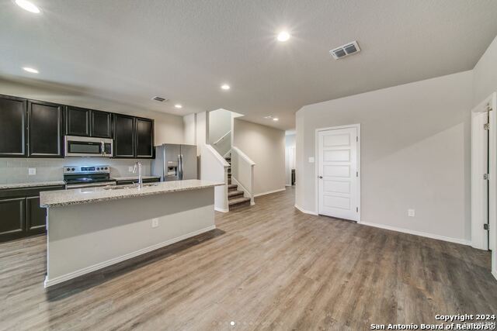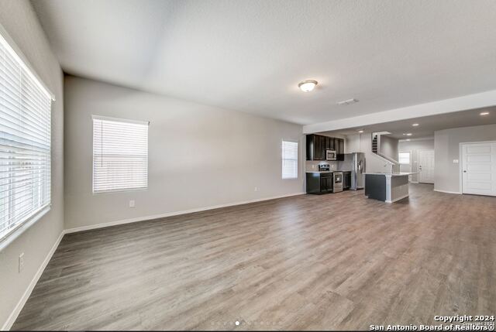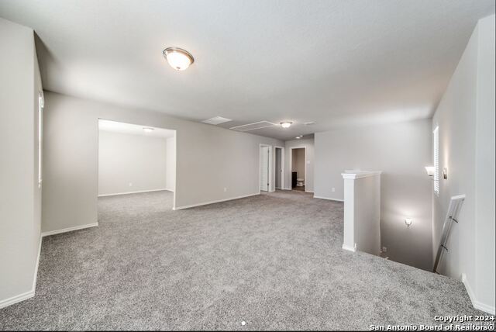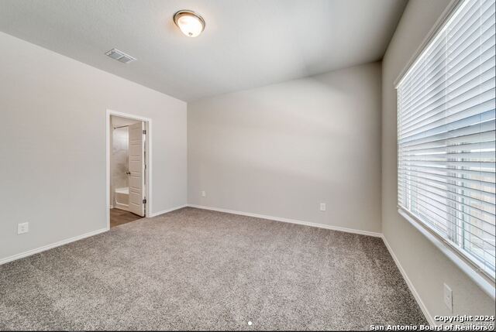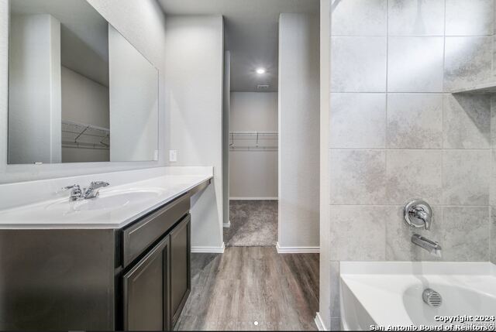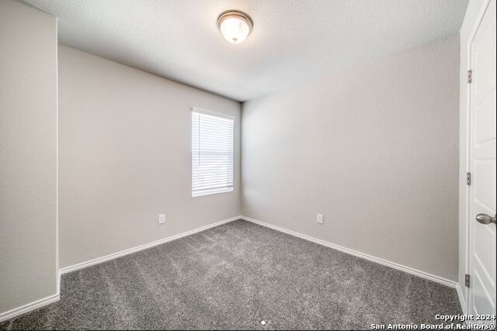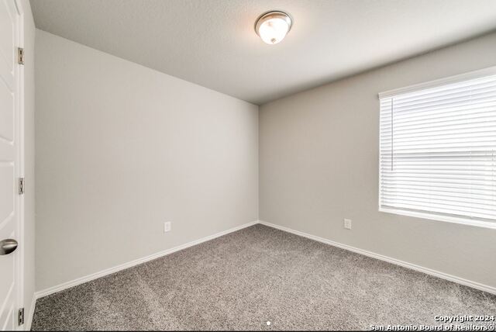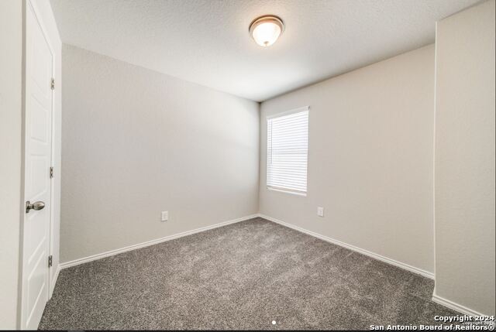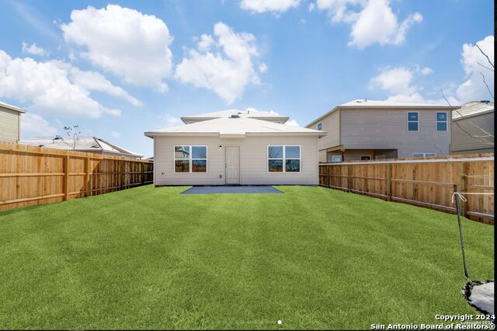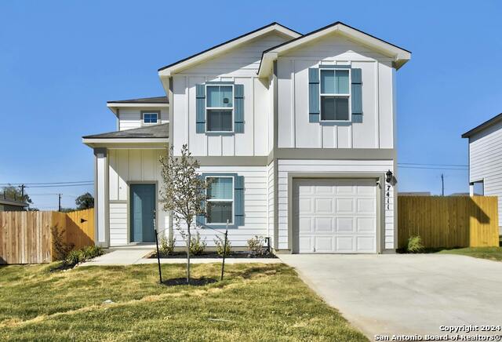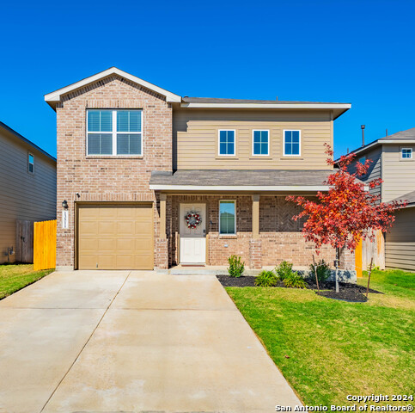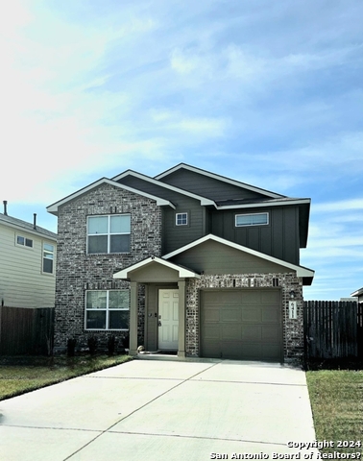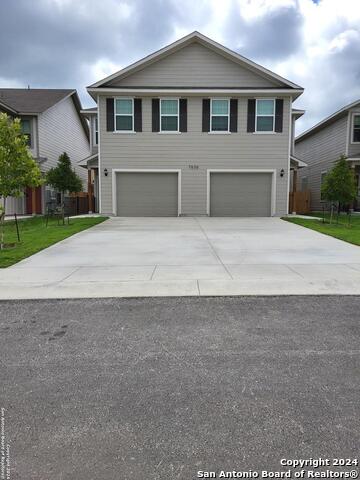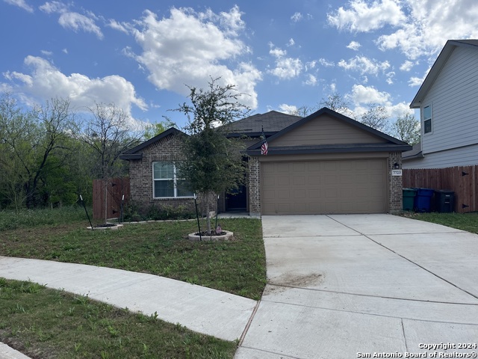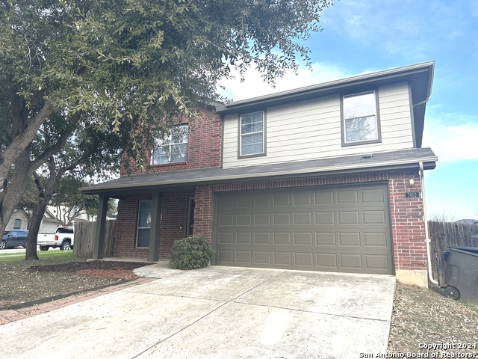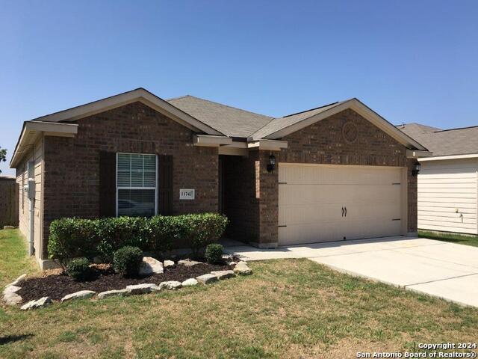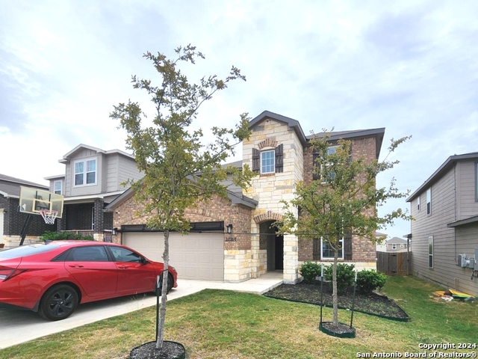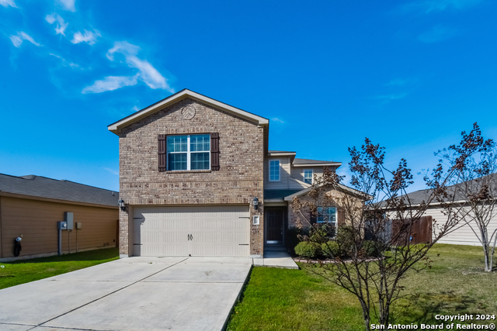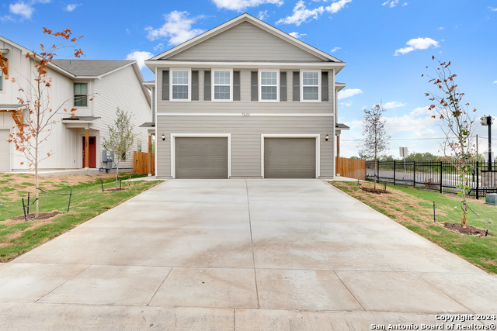6007 Macdonna, San Antonio, TX 78252
Property Photos
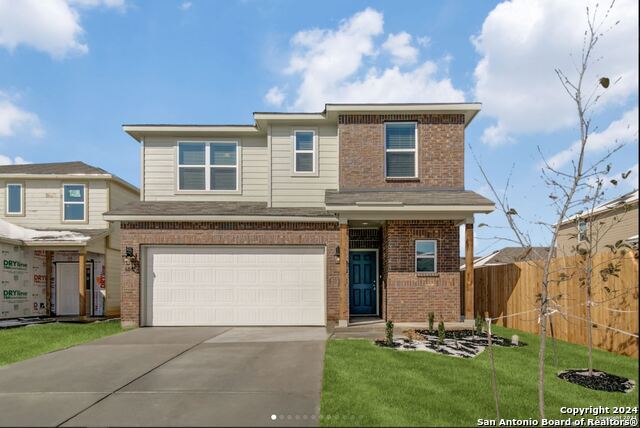
Would you like to sell your home before you purchase this one?
Priced at Only: $1,995
For more Information Call:
Address: 6007 Macdonna, San Antonio, TX 78252
Property Location and Similar Properties
- MLS#: 1826737 ( Residential Rental )
- Street Address: 6007 Macdonna
- Viewed: 82
- Price: $1,995
- Price sqft: $1
- Waterfront: No
- Year Built: 2020
- Bldg sqft: 2345
- Bedrooms: 4
- Total Baths: 3
- Full Baths: 2
- 1/2 Baths: 1
- Days On Market: 36
- Additional Information
- County: BEXAR
- City: San Antonio
- Zipcode: 78252
- Subdivision: Olson Ranch
- District: Medina Valley I.S.D.
- Elementary School: Call District
- Middle School: Call District
- High School: Call District
- Provided by: Harper Property Management
- Contact: Jessica Masters
- (210) 483-7040

- DMCA Notice
Description
This stunning 4 bedroom, 2.5 bathroom home offers spacious living and modern comfort. Upon entering, you'll be greeted by a bright and airy open floor plan that seamlessly connects the main living areas. The large living room provides plenty of space for relaxation and entertaining, while the adjacent dining area is perfect for family meals. The well equipped kitchen features sleek countertops, ample cabinet space, and modern appliances, making it a chef's dream. The main floor also includes a convenient half bath for guests and a laundry area. Upstairs, the expansive loft area serves as a versatile bonus room, ideal for a home office, playroom, or entertainment space. The generously sized master bedroom includes a private en suite bath with a double vanity, soaking tub, and separate shower. Three additional bedrooms offer flexibility for family, guests, or even a home gym, all with ample closet space. The home is completed by a two car garage and a backyard that's perfect for outdoor gatherings. With its ideal layout and large loft area, this property offers comfort, style, and endless possibilities for your lifestyle.
Description
This stunning 4 bedroom, 2.5 bathroom home offers spacious living and modern comfort. Upon entering, you'll be greeted by a bright and airy open floor plan that seamlessly connects the main living areas. The large living room provides plenty of space for relaxation and entertaining, while the adjacent dining area is perfect for family meals. The well equipped kitchen features sleek countertops, ample cabinet space, and modern appliances, making it a chef's dream. The main floor also includes a convenient half bath for guests and a laundry area. Upstairs, the expansive loft area serves as a versatile bonus room, ideal for a home office, playroom, or entertainment space. The generously sized master bedroom includes a private en suite bath with a double vanity, soaking tub, and separate shower. Three additional bedrooms offer flexibility for family, guests, or even a home gym, all with ample closet space. The home is completed by a two car garage and a backyard that's perfect for outdoor gatherings. With its ideal layout and large loft area, this property offers comfort, style, and endless possibilities for your lifestyle.
Payment Calculator
- Principal & Interest -
- Property Tax $
- Home Insurance $
- HOA Fees $
- Monthly -
Features
Building and Construction
- Exterior Features: Brick, Siding
- Flooring: Carpeting, Vinyl
- Foundation: Slab
- Kitchen Length: 10
- Roof: Composition
- Source Sqft: Appsl Dist
School Information
- Elementary School: Call District
- High School: Call District
- Middle School: Call District
- School District: Medina Valley I.S.D.
Garage and Parking
- Garage Parking: Two Car Garage
Eco-Communities
- Water/Sewer: Water System, Sewer System
Utilities
- Air Conditioning: One Central
- Fireplace: Not Applicable
- Heating Fuel: Electric
- Heating: Central
- Security: Not Applicable
- Utility Supplier Elec: CPS
- Utility Supplier Gas: CPS
- Utility Supplier Grbge: CITY
- Utility Supplier Sewer: SAWS
- Utility Supplier Water: SAWS
- Window Coverings: Some Remain
Amenities
- Common Area Amenities: None
Finance and Tax Information
- Application Fee: 70
- Cleaning Deposit: 300
- Days On Market: 31
- Max Num Of Months: 12
- Security Deposit: 2020
Rental Information
- Rent Includes: No Inclusions
- Tenant Pays: Gas/Electric, Water/Sewer, Yard Maintenance, Garbage Pickup, Security Monitoring, Renters Insurance Required
Other Features
- Application Form: ONLINE
- Apply At: ONLINE
- Instdir: Take HWY 90 W toward 5mi outisde 1604 exit SH-211 and do a turn around at 211. Get on HWY 90 E turn right on Olson Ranch RD
- Interior Features: One Living Area, Liv/Din Combo, Eat-In Kitchen, Island Kitchen, Walk-In Pantry, Utility Room Inside, Open Floor Plan, Walk in Closets
- Legal Description: Block 9; Lot 7
- Min Num Of Months: 12
- Miscellaneous: Broker-Manager
- Occupancy: Vacant
- Personal Checks Accepted: No
- Ph To Show: 2102222227
- Restrictions: Not Applicable/None
- Salerent: For Rent
- Section 8 Qualified: No
- Style: Two Story
- Views: 82
Owner Information
- Owner Lrealreb: No
Similar Properties
Contact Info

- Millie Wang
- Premier Realty Group
- Mobile: 210.289.7921
- Office: 210.641.1400
- mcwang999@gmail.com


