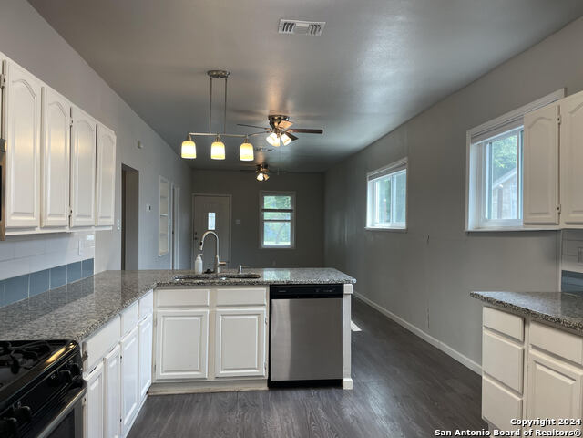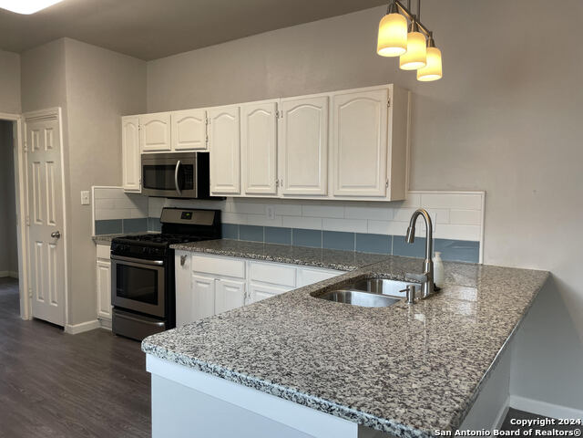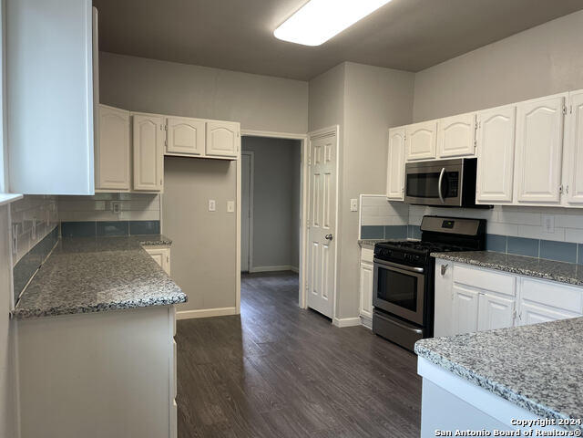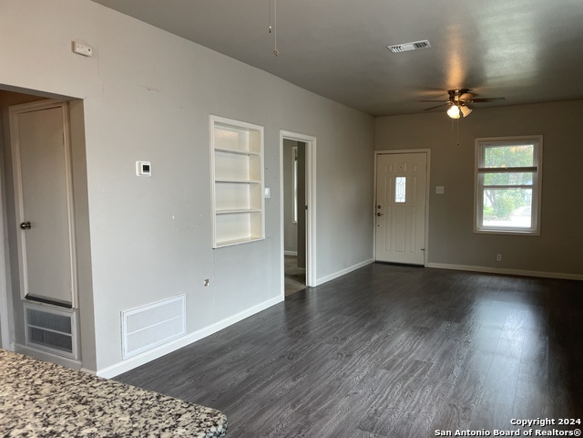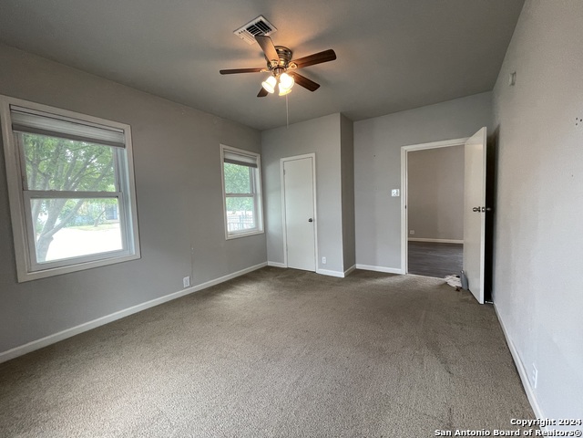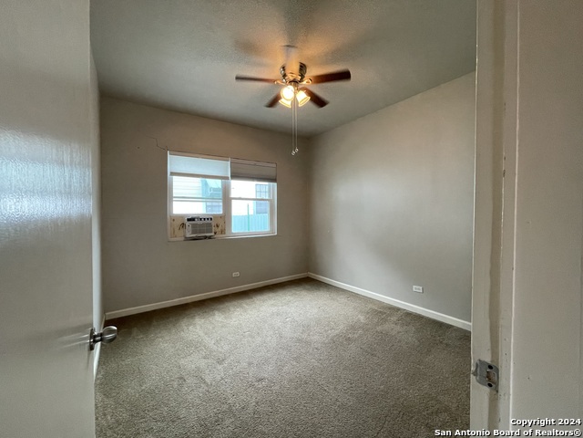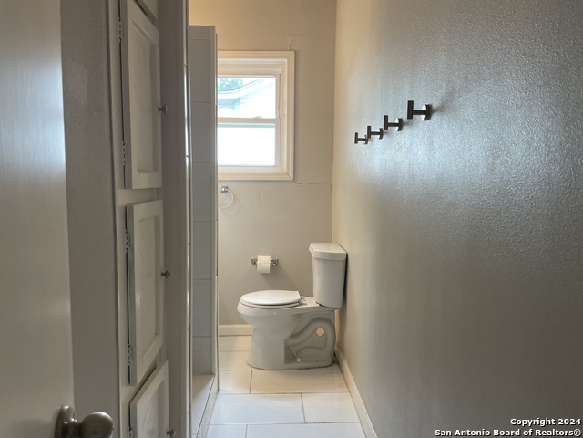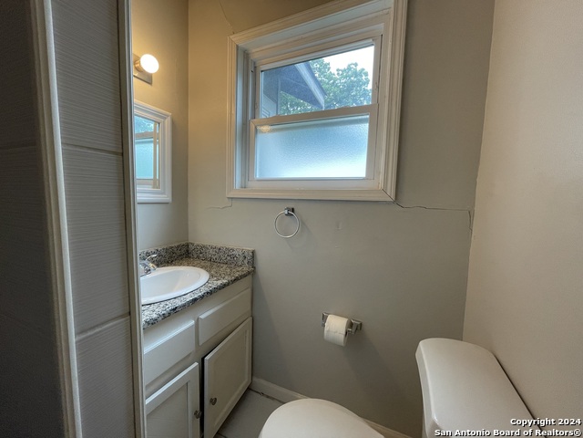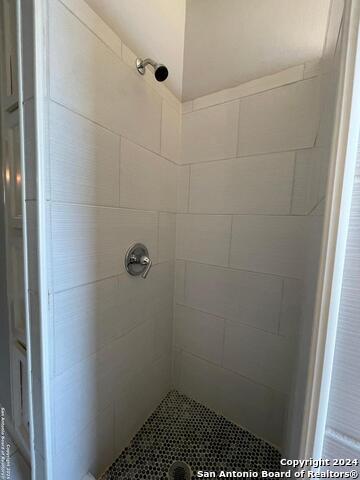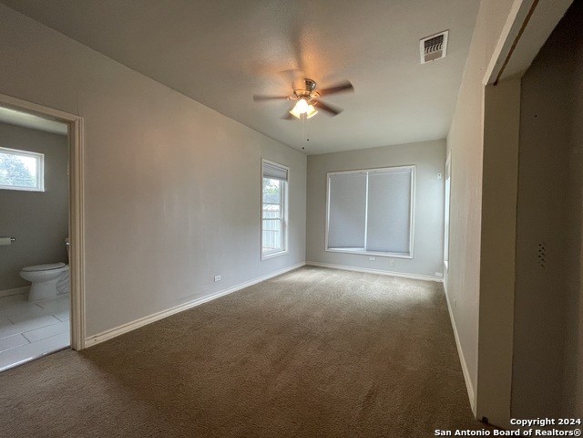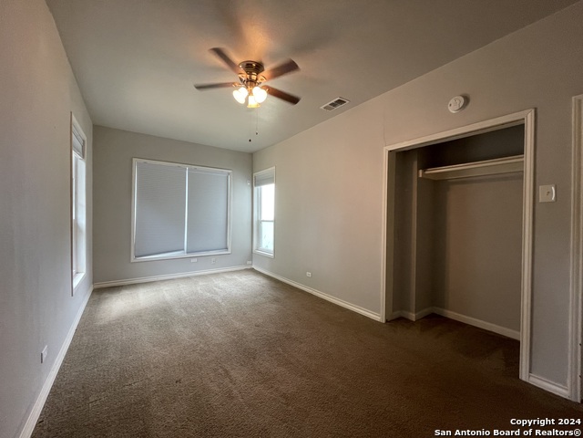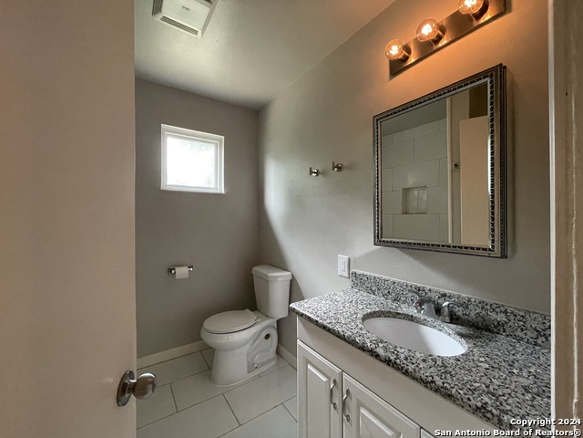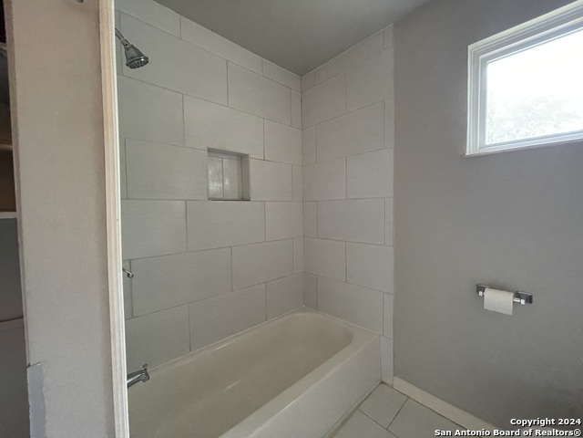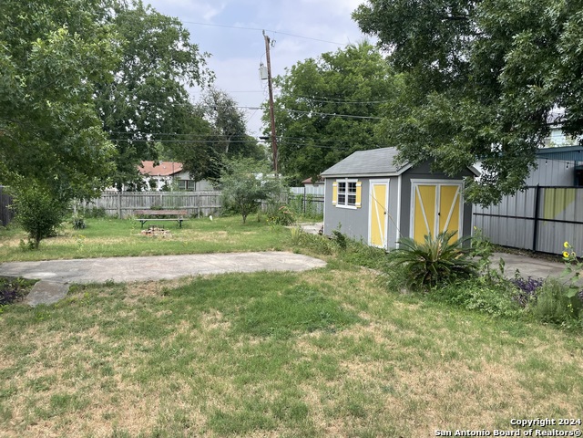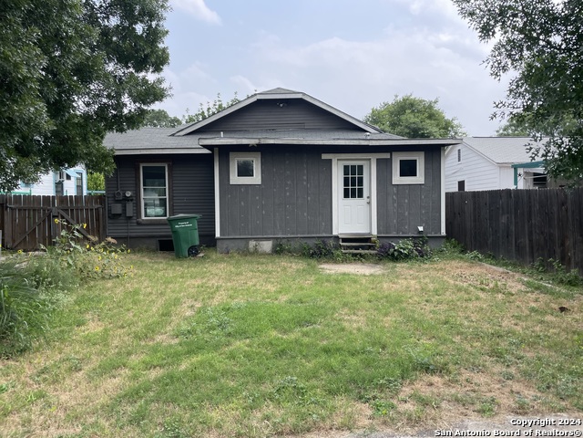1647 Steves Ave, San Antonio, TX 78210
Property Photos
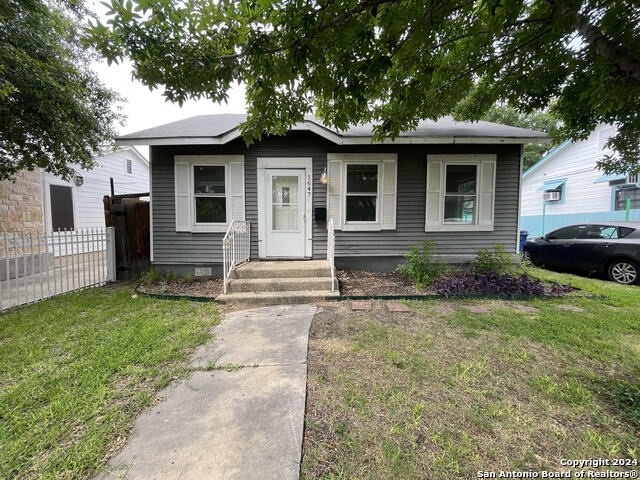
Would you like to sell your home before you purchase this one?
Priced at Only: $130,000
For more Information Call:
Address: 1647 Steves Ave, San Antonio, TX 78210
Property Location and Similar Properties
- MLS#: 1826907 ( Single Residential )
- Street Address: 1647 Steves Ave
- Viewed: 2
- Price: $130,000
- Price sqft: $97
- Waterfront: No
- Year Built: 1932
- Bldg sqft: 1338
- Bedrooms: 3
- Total Baths: 2
- Full Baths: 2
- Garage / Parking Spaces: 1
- Days On Market: 18
- Additional Information
- County: BEXAR
- City: San Antonio
- Zipcode: 78210
- Subdivision: Highland Park
- District: San Antonio I.S.D.
- Elementary School: Japhet
- Middle School: Page
- High School: Brackenridge
- Provided by: RE/MAX GO - NB
- Contact: Erin Fowler
- (512) 557-1739

- DMCA Notice
-
DescriptionPerfect investment opportunity. Home is being sold "as is." 1 story home with an open floor plan designed for entertaining. This home offers generous space to move about, without losing that quaint, cozy atmosphere. Recent upgrades include new double paned windows throughout, new ducting in attic, new insulation, and new privacy side fence. Outside you will notice a large private backyard where you can enjoy the beautiful bluebonnets that bloom every Spring. A storage shed to store your lawn and garden tools is also included.
Payment Calculator
- Principal & Interest -
- Property Tax $
- Home Insurance $
- HOA Fees $
- Monthly -
Features
Building and Construction
- Apprx Age: 92
- Builder Name: unknown
- Construction: Pre-Owned
- Exterior Features: Wood
- Floor: Carpeting, Ceramic Tile, Laminate
- Kitchen Length: 14
- Roof: Composition
- Source Sqft: Appsl Dist
School Information
- Elementary School: Japhet
- High School: Brackenridge
- Middle School: Page Middle
- School District: San Antonio I.S.D.
Garage and Parking
- Garage Parking: None/Not Applicable
Eco-Communities
- Water/Sewer: City
Utilities
- Air Conditioning: One Central
- Fireplace: Not Applicable
- Heating Fuel: Natural Gas
- Heating: Central
- Utility Supplier Elec: CPS
- Utility Supplier Gas: CPS
- Utility Supplier Sewer: SAWS
- Utility Supplier Water: SAWS
- Window Coverings: All Remain
Amenities
- Neighborhood Amenities: None
Finance and Tax Information
- Days On Market: 93
- Home Owners Association Mandatory: None
- Total Tax: 5238.61
Other Features
- Block: 116
- Contract: Exclusive Right To Sell
- Instdir: South on 37, exit Fair Ave and use the turn around. Take a right going N on Pin for about half a mile then turn right on to Steves. Property is .2 miles on right side
- Interior Features: One Living Area, Liv/Din Combo, Eat-In Kitchen, Breakfast Bar, Walk-In Pantry, Utility Room Inside, Open Floor Plan, Cable TV Available, High Speed Internet, Laundry Main Level, Laundry Room, Attic - Access only, Attic - Partially Floored
- Legal Desc Lot: 26
- Legal Description: NCB 3386 BLK 116 Lot 26
- Occupancy: Vacant
- Ph To Show: 2102222227
- Possession: Closing/Funding
- Style: One Story, Craftsman
Owner Information
- Owner Lrealreb: No
Nearby Subdivisions
Artisan Park At Victoria Commo
College Heights
Denver Heights
Denver Heights East Of New Bra
Denver Heights West Of New Bra
Durango/roosevelt
Fair North
Fair - North
Fair-north
Gevers To Clark
Heritage Park Estate
Highland Est
Highland Park
Highland Park Est.
Highland Terrace
King William
Lavaca
Lavaca Historic Dist
Missiones
Monticello Park
N/a
Pasadena Heights
Playmoor
Riverside Park
Roosevelt Mhp
S Presa W To River
Subdivision Grand View Add Bl
Townhomes On Presa
Wheatley Heights

- Millie Wang
- Premier Realty Group
- Mobile: 210.289.7921
- Office: 210.641.1400
- mcwang999@gmail.com


