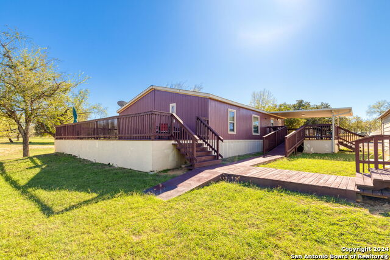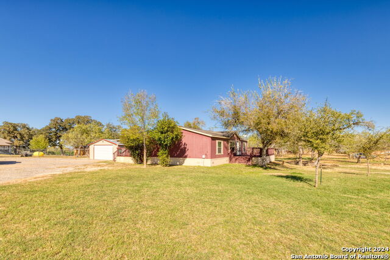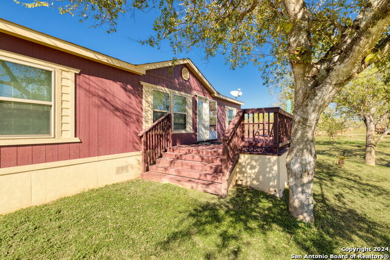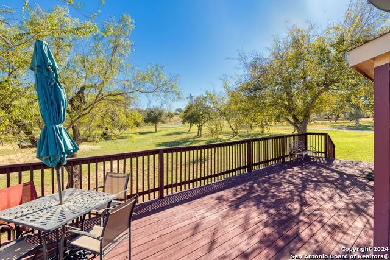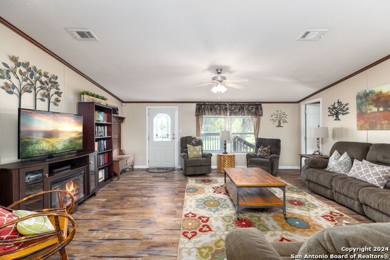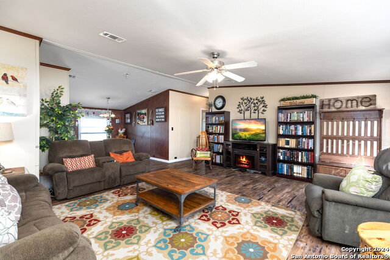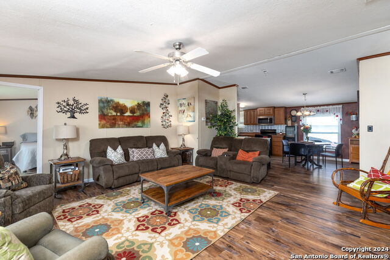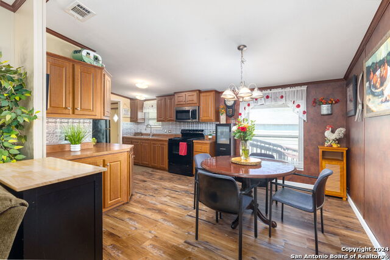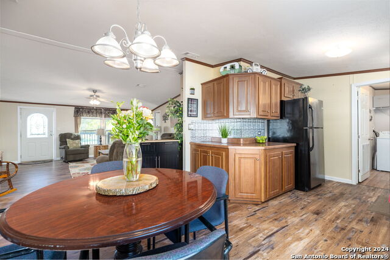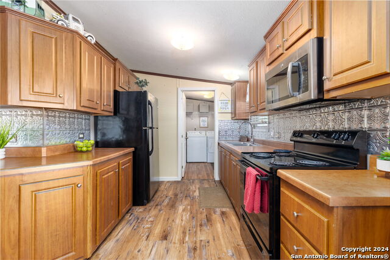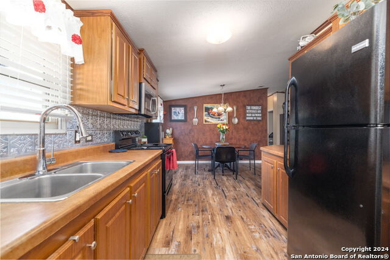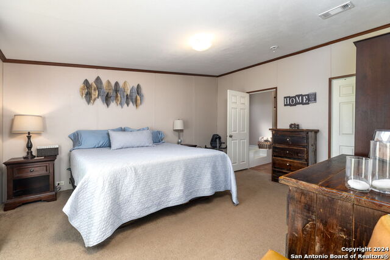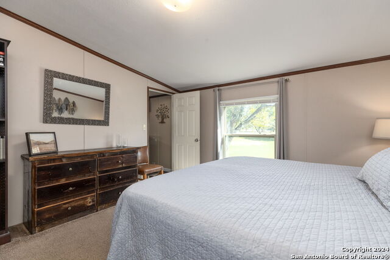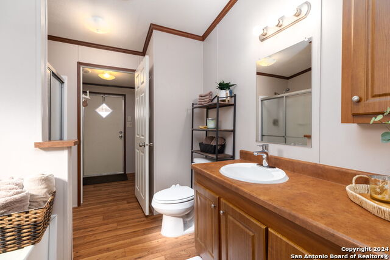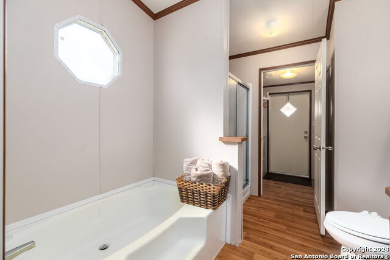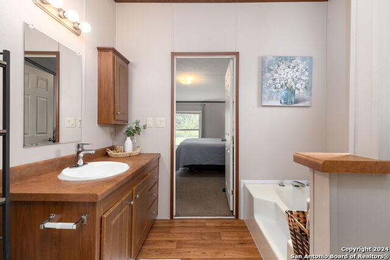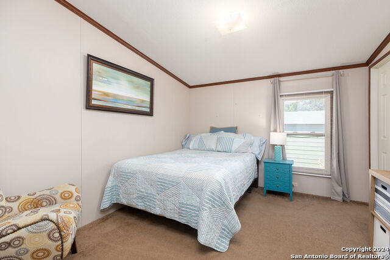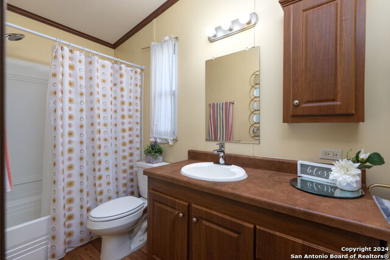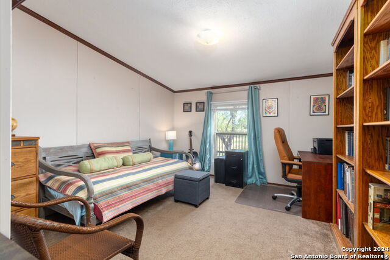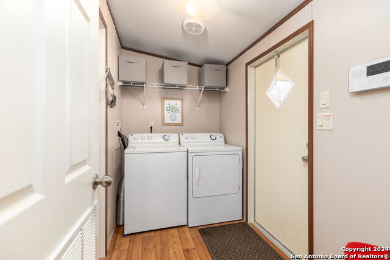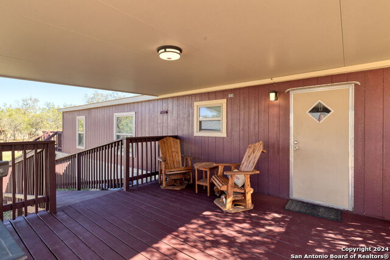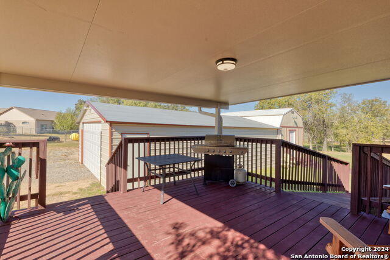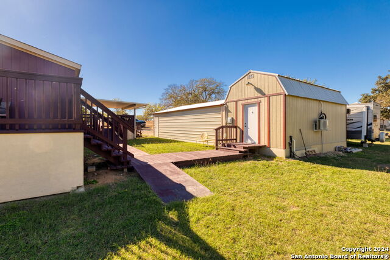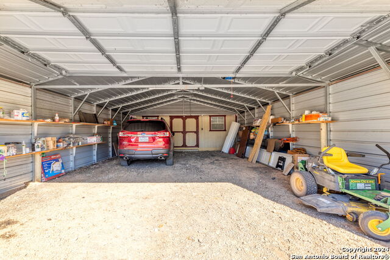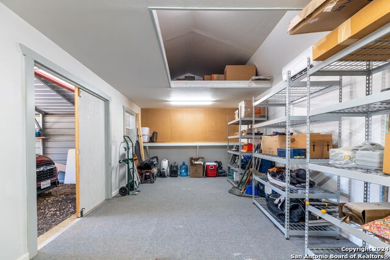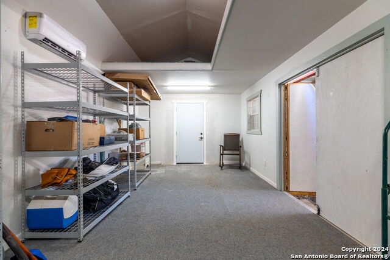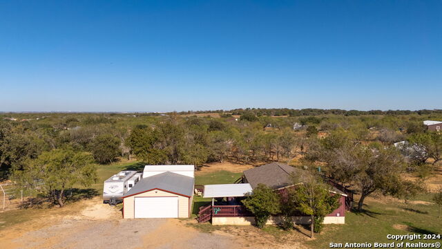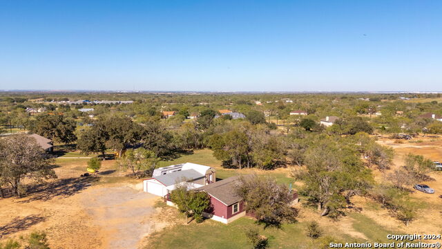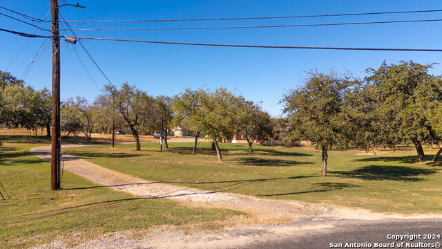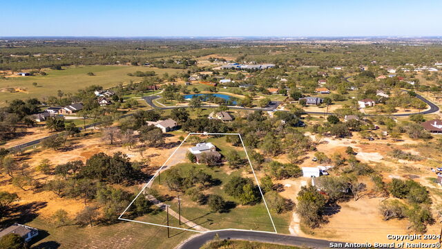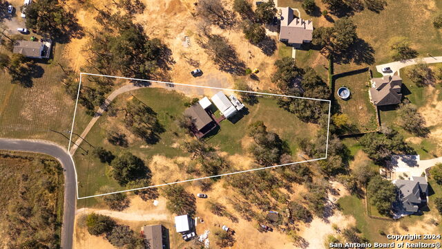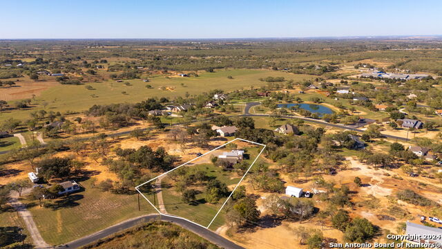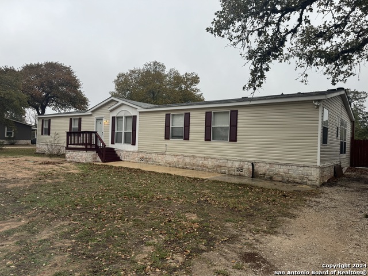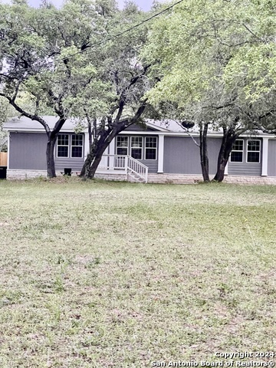22071 Morin Rd, Von Ormy, TX 78073
Property Photos
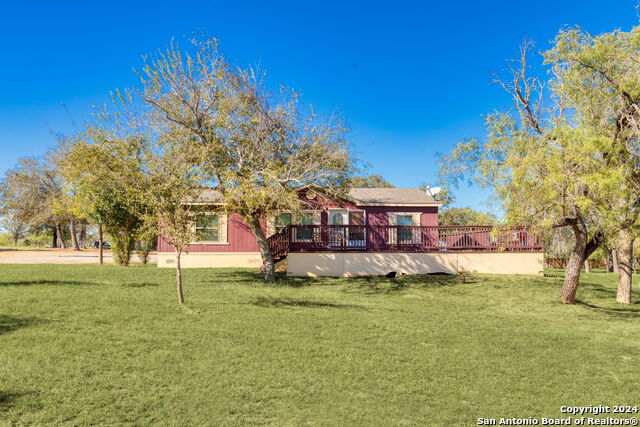
Would you like to sell your home before you purchase this one?
Priced at Only: $289,000
For more Information Call:
Address: 22071 Morin Rd, Von Ormy, TX 78073
Property Location and Similar Properties
- MLS#: 1826948 ( Single Residential )
- Street Address: 22071 Morin Rd
- Viewed: 16
- Price: $289,000
- Price sqft: $212
- Waterfront: No
- Year Built: 2014
- Bldg sqft: 1364
- Bedrooms: 3
- Total Baths: 2
- Full Baths: 2
- Garage / Parking Spaces: 3
- Days On Market: 40
- Additional Information
- County: BEXAR
- City: Von Ormy
- Zipcode: 78073
- Subdivision: Savannah Heights
- District: Somerset
- Elementary School: Call District
- Middle School: Call District
- High School: Call District
- Provided by: BHHS Don Johnson, REALTORS
- Contact: Laura Rivera
- (210) 744-1365

- DMCA Notice
-
DescriptionWelcome to your serene retreat in the heart of the Savannah Heights neighborhood. Set on a generous 1.7 acre lot, this charming 3 bedroom, 2 bath home combines the perfect balance of modern updates and tranquil countryside living. Built in 2014, this home offers quality craftsmanship, a recently installed roof, and durable Anderson windows to provide comfort, energy efficiency, and peace of mind. Step inside to find a well thought out floor plan filled with natural light. The spacious living areas are perfect for entertaining or relaxing, and the bedrooms offer ample space for family or guests. The property also features an expansive outdoor space with mature trees, open green areas, and multiple outbuildings, including an oversized 3 car garage and a climate controlled storage shop. The expansive covered deck and ramps make the space accessible and ideal for outdoor gatherings, barbecues, or simply enjoying the surrounding nature. Whether you're into gardening, have outdoor hobbies, or simply want space to roam, the possibilities are endless on this 1.7 acre property. Located just minutes from city conveniences yet far enough to escape the hustle and bustle, this property in Savannah Heights is a unique opportunity to enjoy the best of both worlds.
Payment Calculator
- Principal & Interest -
- Property Tax $
- Home Insurance $
- HOA Fees $
- Monthly -
Features
Building and Construction
- Apprx Age: 10
- Builder Name: Unknown
- Construction: Pre-Owned
- Exterior Features: Wood, Siding
- Floor: Carpeting, Vinyl
- Roof: Composition
- Source Sqft: Appsl Dist
Land Information
- Lot Description: County VIew, 1 - 2 Acres, Mature Trees (ext feat)
- Lot Improvements: Street Paved
School Information
- Elementary School: Call District
- High School: Call District
- Middle School: Call District
- School District: Somerset
Garage and Parking
- Garage Parking: Three Car Garage, Detached, Oversized
Eco-Communities
- Energy Efficiency: Double Pane Windows, Ceiling Fans
- Water/Sewer: Septic
Utilities
- Air Conditioning: One Central
- Fireplace: Not Applicable
- Heating Fuel: Electric
- Heating: Central
- Recent Rehab: No
- Utility Supplier Elec: CPS
- Utility Supplier Gas: CPS
- Utility Supplier Water: SAWS
- Window Coverings: Some Remain
Amenities
- Neighborhood Amenities: Park/Playground
Finance and Tax Information
- Days On Market: 13
- Home Owners Association Fee: 353
- Home Owners Association Frequency: Annually
- Home Owners Association Mandatory: Mandatory
- Home Owners Association Name: SAVANNAH HEIGHTS HOMEOWNERS ASSOCIATION
- Total Tax: 3869.55
Other Features
- Contract: Exclusive Right To Sell
- Instdir: i35 S, Exit Poteet & turn L, Turn R onto Smith Rd, Turn L onto Morin Rd, Home is on the Right.
- Interior Features: One Living Area, Eat-In Kitchen, Utility Room Inside, Open Floor Plan, Walk in Closets
- Legal Desc Lot: 18
- Legal Description: CB 4206B BLK LOT 18 SAVANNAH HEIGHTS UT-1 REFER TO: 80300-20
- Miscellaneous: No City Tax
- Occupancy: Owner
- Ph To Show: 210222227
- Possession: Closing/Funding
- Style: Manufactured Home - Double Wide
- Views: 16
Owner Information
- Owner Lrealreb: No
Similar Properties
Nearby Subdivisions

- Millie Wang
- Premier Realty Group
- Mobile: 210.289.7921
- Office: 210.641.1400
- mcwang999@gmail.com


