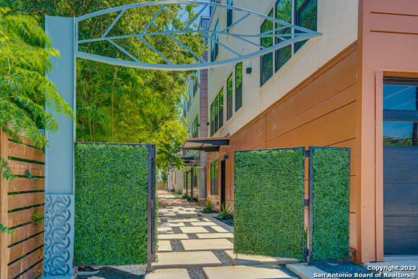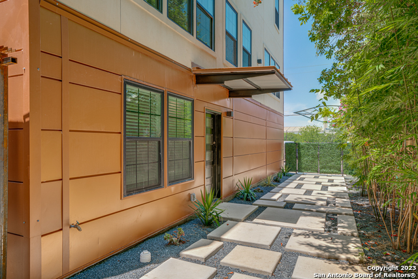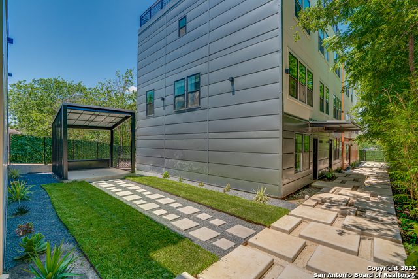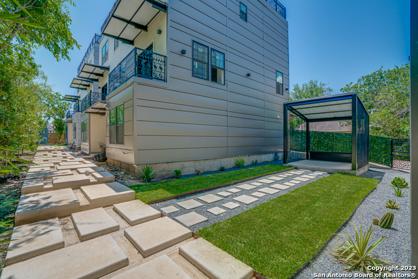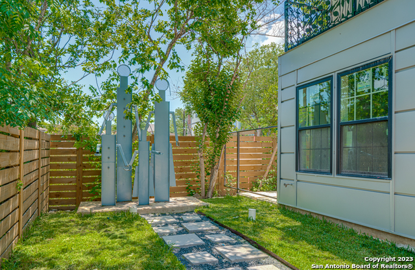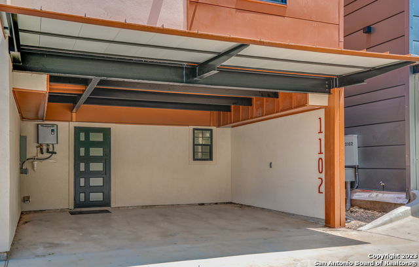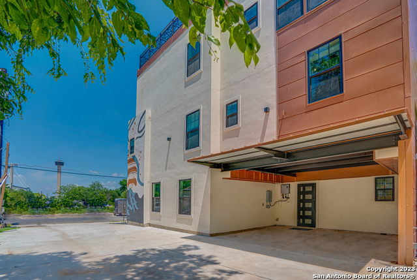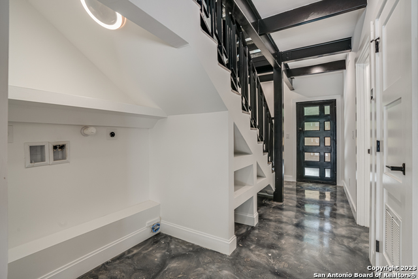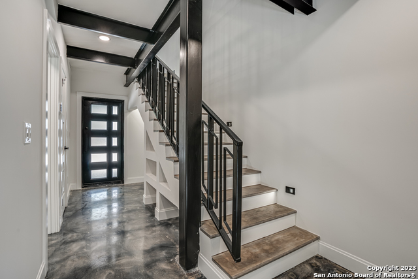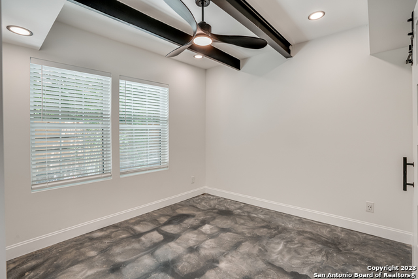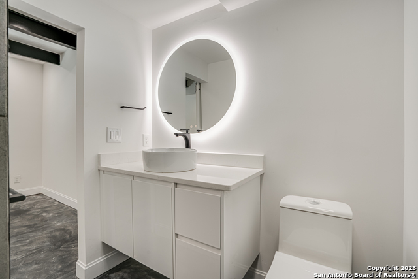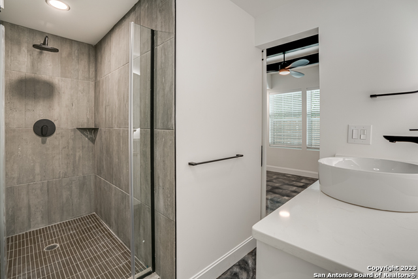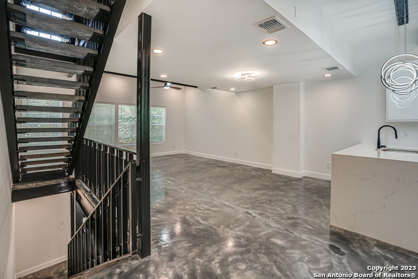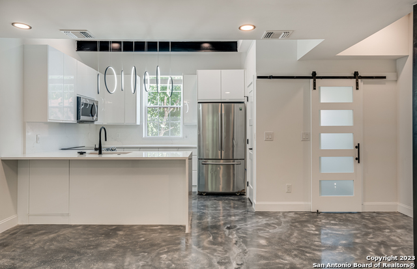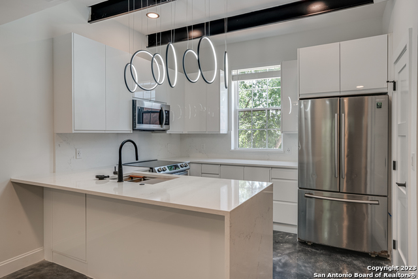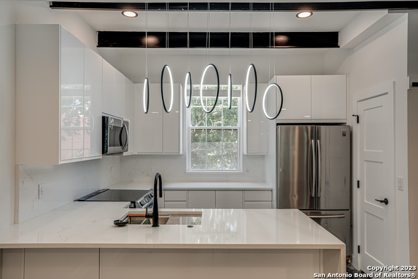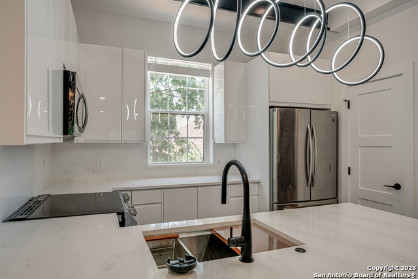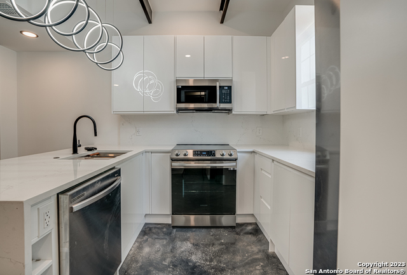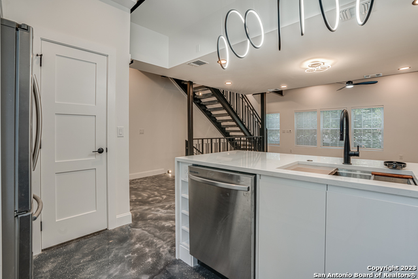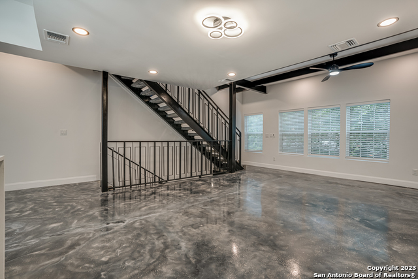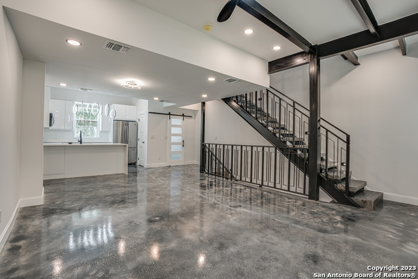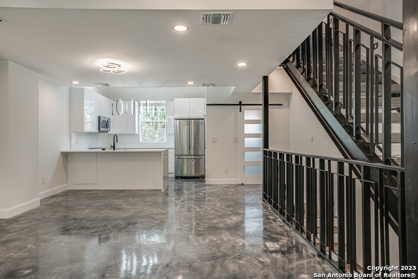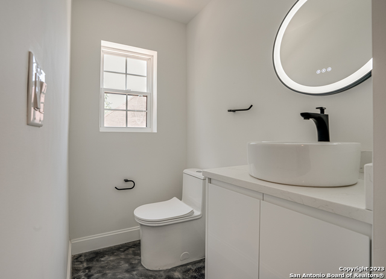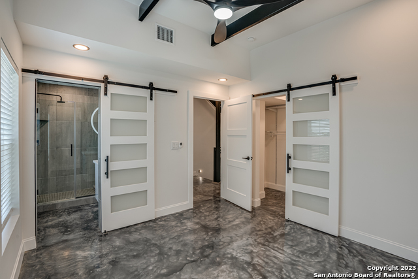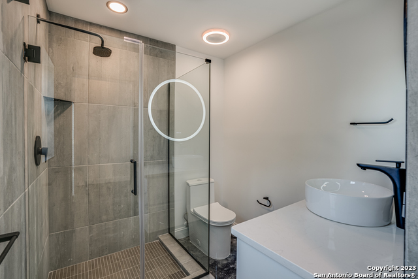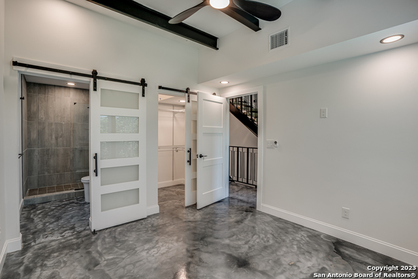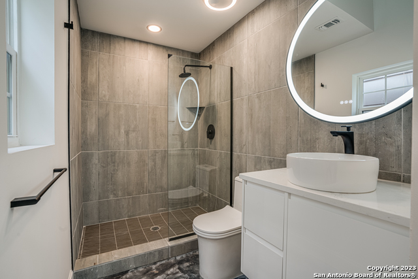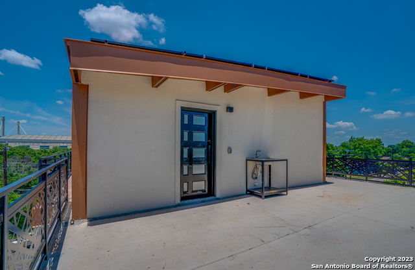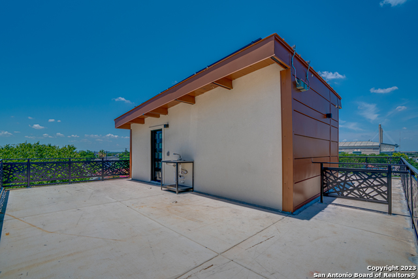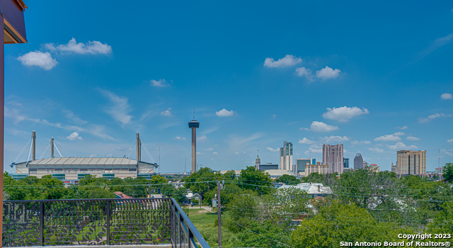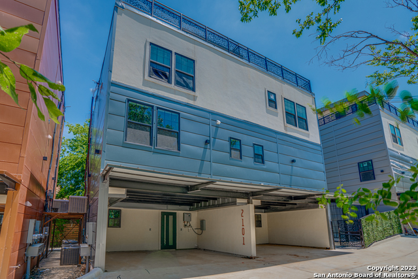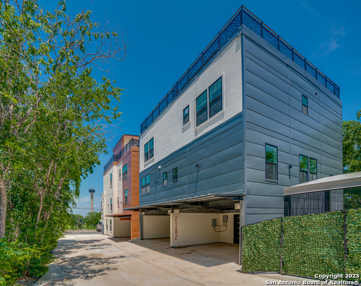222 Olive St #1102 S, San Antonio, TX 78203
Property Photos
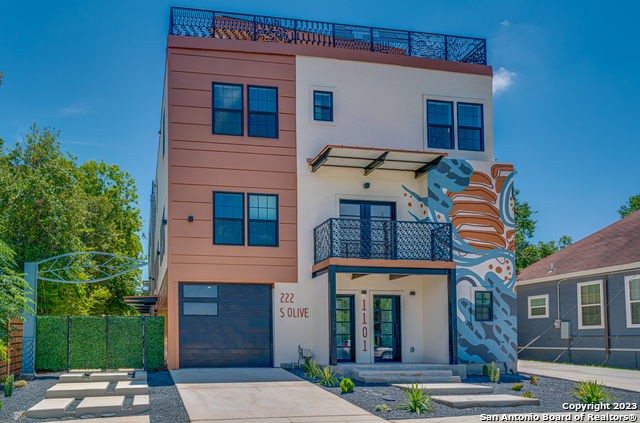
Would you like to sell your home before you purchase this one?
Priced at Only: $725,000
For more Information Call:
Address: 222 Olive St #1102 S, San Antonio, TX 78203
Property Location and Similar Properties
- MLS#: 1827648 ( Single Residential )
- Street Address: 222 Olive St #1102 S
- Viewed: 13
- Price: $725,000
- Price sqft: $350
- Waterfront: No
- Year Built: 2023
- Bldg sqft: 2073
- Bedrooms: 3
- Total Baths: 4
- Full Baths: 3
- 1/2 Baths: 1
- Garage / Parking Spaces: 2
- Days On Market: 15
- Additional Information
- County: BEXAR
- City: San Antonio
- Zipcode: 78203
- Subdivision: Denver Heights
- District: San Antonio I.S.D.
- Elementary School: Douglass
- Middle School: Poe
- High School: Brackenridge
- Provided by: Keller Williams Heritage
- Contact: Geraldina Machado
- (210) 883-6366

- DMCA Notice
-
Description** Seller Financing Available * HOA allows for STRS * ENJOY AMAZING VIEWS OF DOWNTOWN SAN ANTONIO FROM YOUR OWN PRIVATE TERRACE!! Thoughtfully designed by Artz Development with a LIVE + WORK + ENJOY concept in the Art & Cultural District in Denver Heights. This tri level 3 bedroom 3.5 bathroom townhome is ready for move in! With its unique architectural design your home will stand out from the rest! Built on steel and metal framing and features detailed wrought iron railings both in the interior and exterior of the home. Luxurious finishes welcome you as you walk thru each room. Located within the highly emerging Denver Heights neighborhood that showcases the perfect blend of urban charm and revitalization. Located just east of downtown, this up and coming area is quickly gaining popularity among residents and visitors alike. The neighborhood is undergoing a remarkable transformation, with a surge of new businesses, renovated homes, and community initiatives taking shape. The streets are lined with beautifully restored historic houses, adding a touch of character and charm to the area. One of the main draws of Denver Heights is its close proximity to downtown San Antonio. Residents enjoy the convenience of being just a stone's throw away from the vibrant city center, allowing easy access to an array of entertainment options, cultural landmarks, and employment opportunities. We have only a few more units available ~ all showcasing their own unique style/design, finishes, solar panels, stained concrete, custom cabinets & modern lighting accessories making each one distinctive & special for each homeowner.
Payment Calculator
- Principal & Interest -
- Property Tax $
- Home Insurance $
- HOA Fees $
- Monthly -
Features
Building and Construction
- Builder Name: Artz Development
- Construction: New
- Exterior Features: Stucco, Masonry/Steel, Steel Frame
- Floor: Stained Concrete
- Foundation: Slab
- Other Structures: Gazebo
- Roof: Metal
- Source Sqft: Appsl Dist
Land Information
- Lot Improvements: Street Paved
School Information
- Elementary School: Douglass
- High School: Brackenridge
- Middle School: Poe
- School District: San Antonio I.S.D.
Garage and Parking
- Garage Parking: Two Car Garage, Rear Entry
Eco-Communities
- Energy Efficiency: Tankless Water Heater, 13-15 SEER AX, Programmable Thermostat, Double Pane Windows, Low E Windows, Ceiling Fans
- Green Certifications: HERS Rated, HERS 0-85
- Green Features: Low Flow Commode, Low Flow Fixture
- Water/Sewer: Water System, Sewer System
Utilities
- Air Conditioning: Two Central
- Fireplace: Not Applicable
- Heating Fuel: Electric
- Heating: Central
- Num Of Stories: 3+
- Utility Supplier Elec: CPS
- Utility Supplier Sewer: SAWS
- Utility Supplier Water: SAWS
- Window Coverings: All Remain
Amenities
- Neighborhood Amenities: None
Finance and Tax Information
- Days On Market: 14
- Home Owners Association Fee: 255
- Home Owners Association Frequency: Quarterly
- Home Owners Association Mandatory: Mandatory
- Home Owners Association Name: SUERTE CONDOMINIUM ASSOCIATION
- Total Tax: 6832
Rental Information
- Currently Being Leased: No
Other Features
- Block: 14
- Contract: Exclusive Right To Sell
- Instdir: Hwy 281 South, Exit Commerce & take a left, Turn Right on Olive St
- Interior Features: One Living Area, Liv/Din Combo, Utility Room Inside, Secondary Bedroom Down, 1st Floor Lvl/No Steps, High Ceilings, Open Floor Plan, Laundry Upper Level
- Legal Desc Lot: 22
- Legal Description: NCB 611 ( OLIVE SUBD)
- Occupancy: Vacant
- Ph To Show: 210-883-6366
- Possession: Closing/Funding
- Style: 3 or More
- Views: 13
Owner Information
- Owner Lrealreb: No
Nearby Subdivisions

- Millie Wang
- Premier Realty Group
- Mobile: 210.289.7921
- Office: 210.641.1400
- mcwang999@gmail.com


