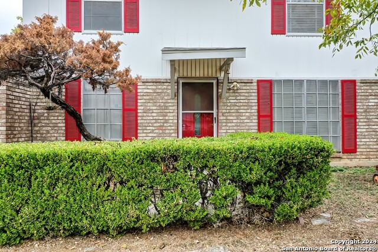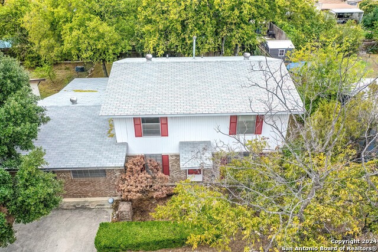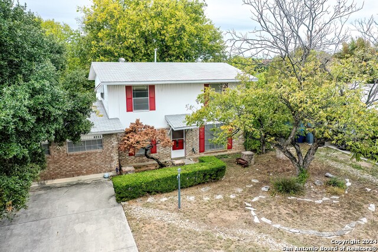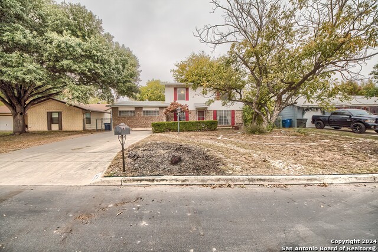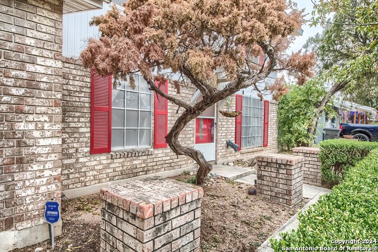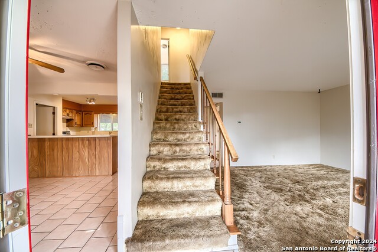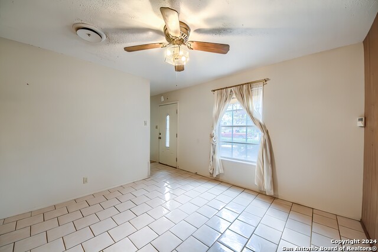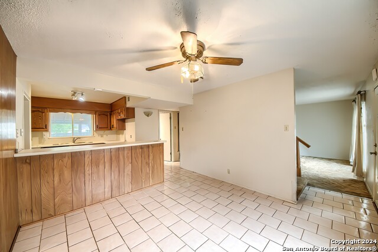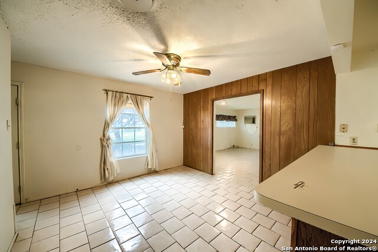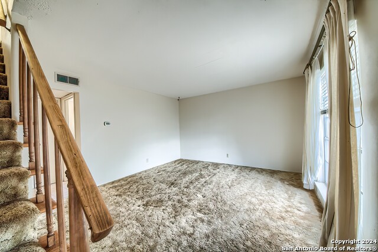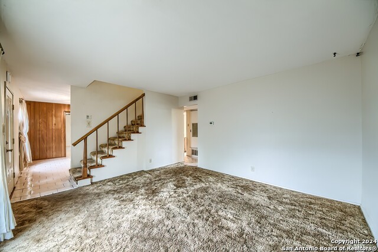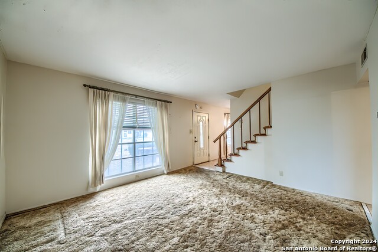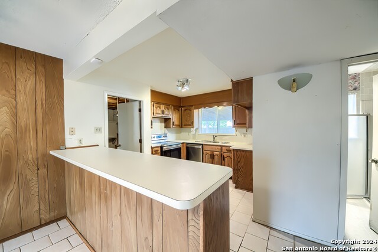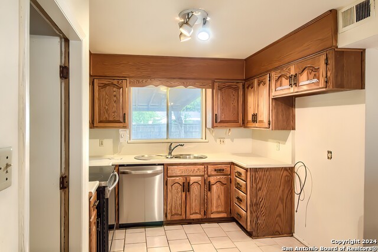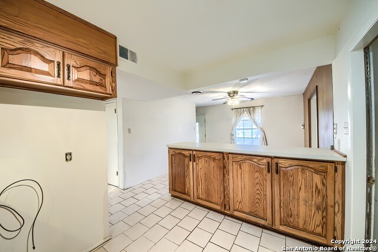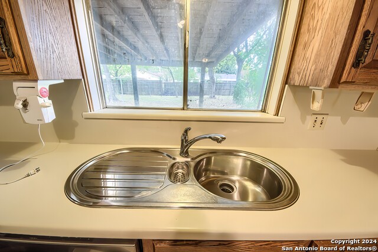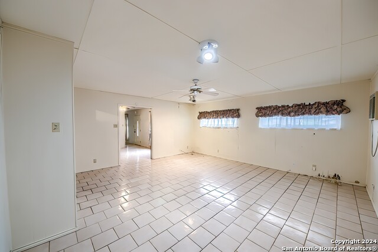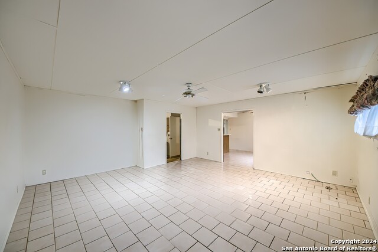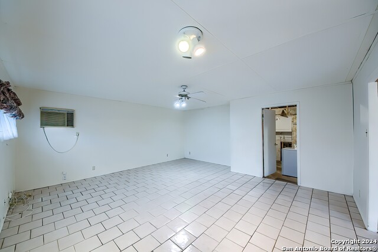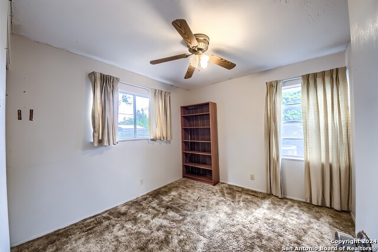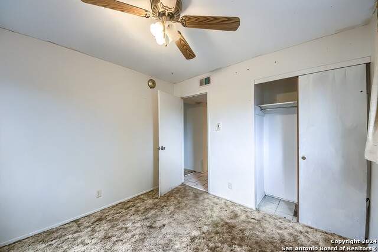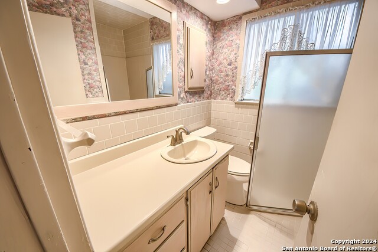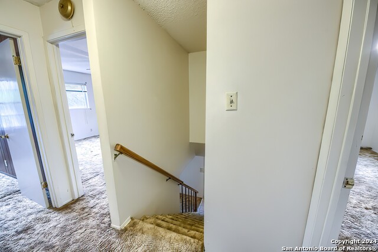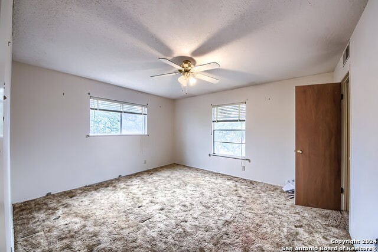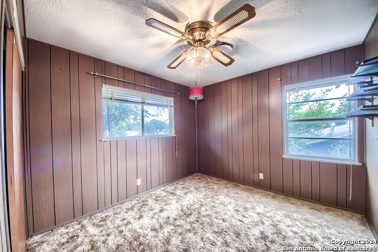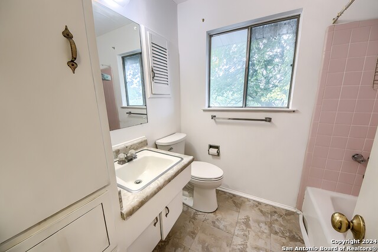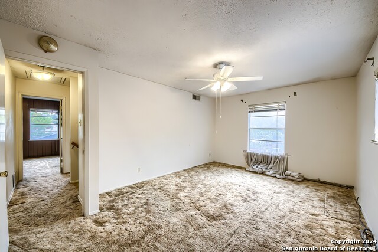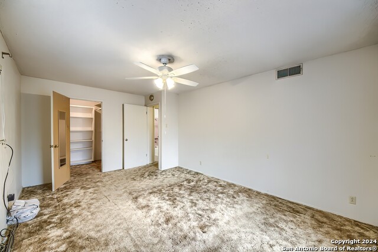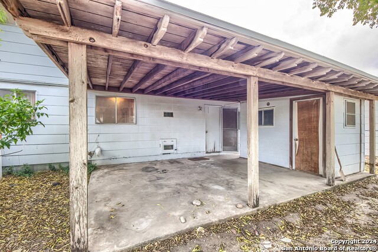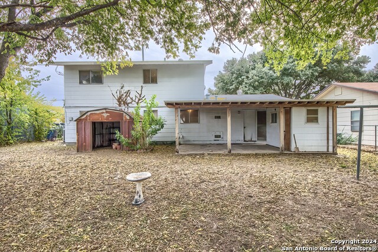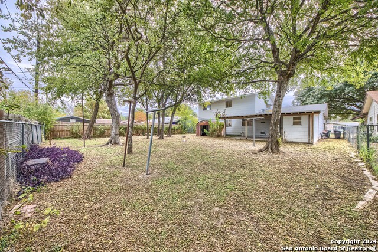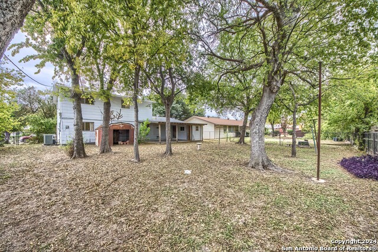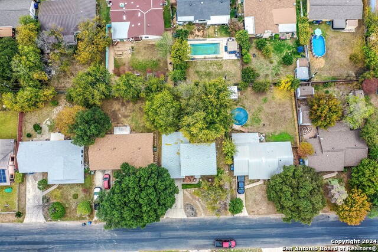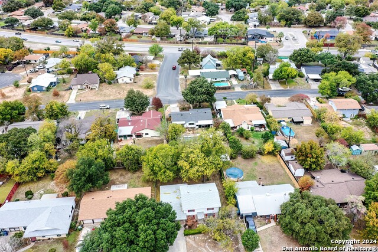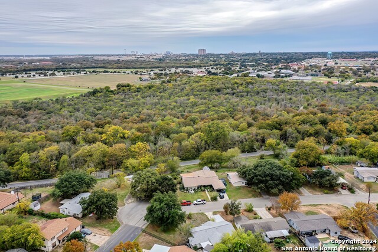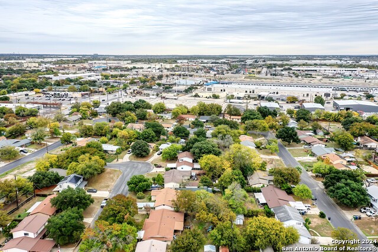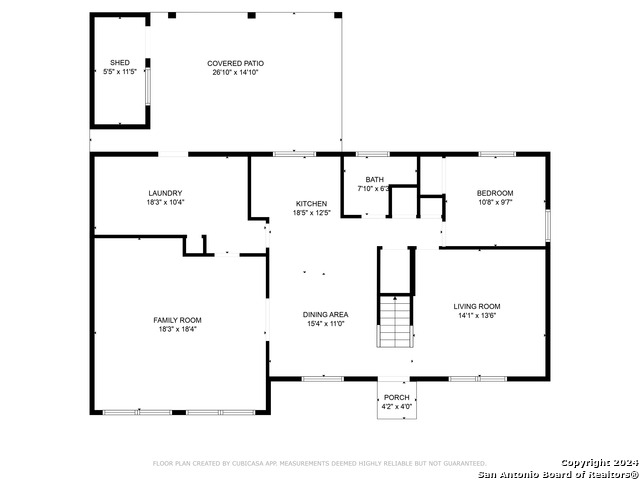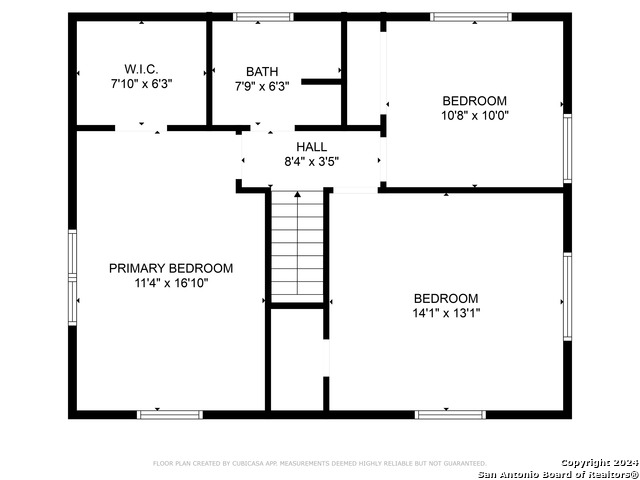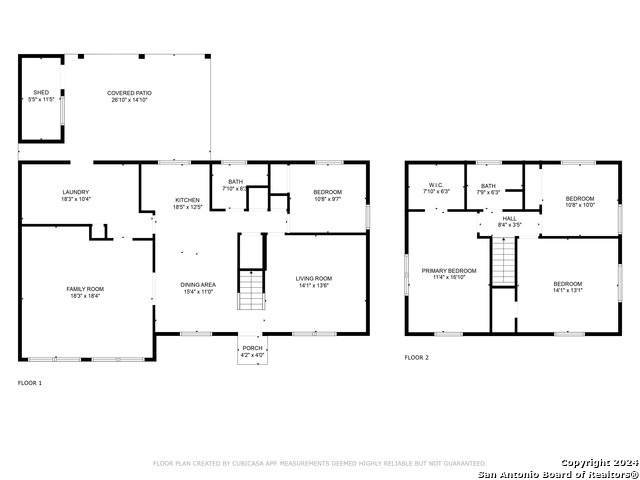4223 Dauphine, San Antonio, TX 78218
Property Photos
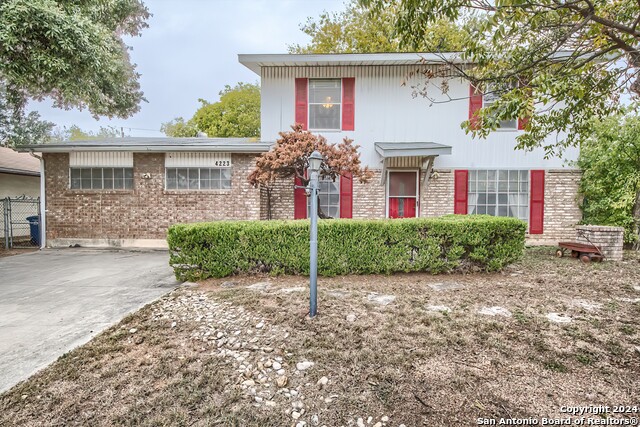
Would you like to sell your home before you purchase this one?
Priced at Only: $197,200
For more Information Call:
Address: 4223 Dauphine, San Antonio, TX 78218
Property Location and Similar Properties
- MLS#: 1827734 ( Single Residential )
- Street Address: 4223 Dauphine
- Viewed: 14
- Price: $197,200
- Price sqft: $100
- Waterfront: No
- Year Built: 1965
- Bldg sqft: 1972
- Bedrooms: 4
- Total Baths: 2
- Full Baths: 2
- Garage / Parking Spaces: 1
- Days On Market: 15
- Additional Information
- County: BEXAR
- City: San Antonio
- Zipcode: 78218
- Subdivision: Wilshire Estates
- District: North East I.S.D
- Elementary School: East Terrell Hills Ele
- Middle School: Krueger
- High School: Roosevelt
- Provided by: Realty Executives Of S.A.
- Contact: Manuel Arredondo
- (210) 422-0687

- DMCA Notice
-
DescriptionThis lovely home in Wilshire Park Estates is ready for its new owner. The home has a converted garage that provides for a large family room or multi purpose/flex room to use as desired. The quaint kitchen has a lot of storage and a window with a view over the sink. There are 3 bedrooms with 1 full bath upstairs and 1 bedroom with full bath downstairs. The large master with walk in closet is upstairs. This house has a detached workshop off the covered patio and a shed for additional storage. The covered patio looks out to the shady backyard. Come and see how you can put your touch on this lovely home.
Payment Calculator
- Principal & Interest -
- Property Tax $
- Home Insurance $
- HOA Fees $
- Monthly -
Features
Building and Construction
- Apprx Age: 59
- Builder Name: Unknown
- Construction: Pre-Owned
- Exterior Features: Asbestos Shingle, Brick, Siding
- Floor: Carpeting, Ceramic Tile
- Foundation: Slab
- Other Structures: Shed(s), Workshop
- Roof: Composition
- Source Sqft: Appsl Dist
Land Information
- Lot Dimensions: 70x120
- Lot Improvements: Street Paved, Curbs, Fire Hydrant w/in 500'
School Information
- Elementary School: East Terrell Hills Ele
- High School: Roosevelt
- Middle School: Krueger
- School District: North East I.S.D
Garage and Parking
- Garage Parking: Converted Garage
Eco-Communities
- Energy Efficiency: Ceiling Fans
- Water/Sewer: Water System, Sewer System
Utilities
- Air Conditioning: One Central, One Window/Wall
- Fireplace: Not Applicable
- Heating Fuel: Electric, Natural Gas
- Heating: Central, Window Unit
- Recent Rehab: No
- Utility Supplier Elec: CPS
- Utility Supplier Gas: CPS
- Utility Supplier Grbge: CITY
- Utility Supplier Sewer: SAWS
- Utility Supplier Water: SAWS
- Window Coverings: Some Remain
Amenities
- Neighborhood Amenities: None
Finance and Tax Information
- Days On Market: 13
- Home Owners Association Mandatory: None
- Total Tax: 4945.92
Rental Information
- Currently Being Leased: No
Other Features
- Contract: Exclusive Right To Sell
- Instdir: 410/35 to Rittiman, inside loop, left on Allegro
- Interior Features: Two Living Area, Separate Dining Room, Breakfast Bar, Utility Area in Garage, All Bedrooms Upstairs, Secondary Bedroom Down, 1st Floor Lvl/No Steps, Converted Garage, Pull Down Storage, Cable TV Available, High Speed Internet, Laundry in Garage, Telephone, Walk in Closets
- Legal Desc Lot: 24
- Legal Description: NCB 13328 Block 2 Lot 24
- Miscellaneous: City Bus, Virtual Tour, As-Is
- Occupancy: Vacant
- Ph To Show: 210-222-2227
- Possession: Closing/Funding
- Style: Two Story
- Views: 14
Owner Information
- Owner Lrealreb: No
Nearby Subdivisions
Camelot
Camelot 1
Camelot I
East Terrell Heights
East Terrell Hills
East Terrell Hills Heights
East Terrell Hills Ne
East Village
East Village Jdne
Estrella
Fairfield
North Alamo Height
North Alamo Heights
North Star Hills Ne
Northeast Crossing
Northeast Crossing Tif 2
Oakwell Farms
Park Village
Terrell Heights
Terrell Hills
Wilshire
Wilshire Estates
Wilshire Park
Wilshire Terrace
Wood Glen

- Millie Wang
- Premier Realty Group
- Mobile: 210.289.7921
- Office: 210.641.1400
- mcwang999@gmail.com


