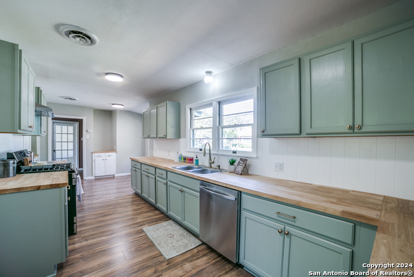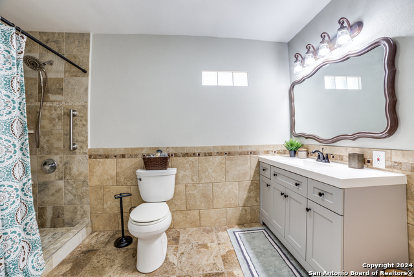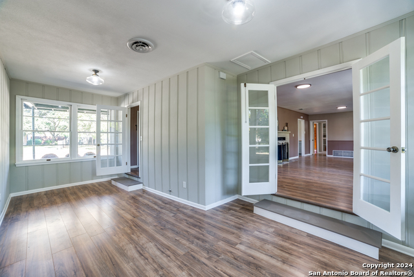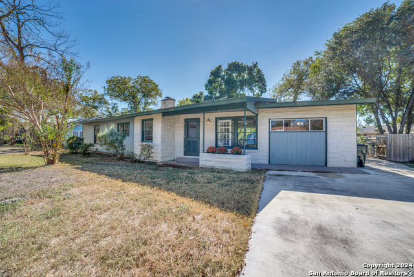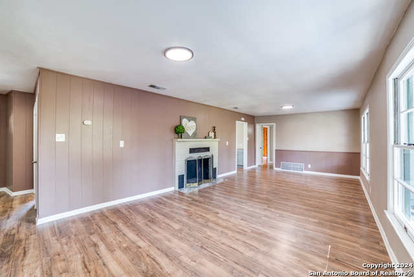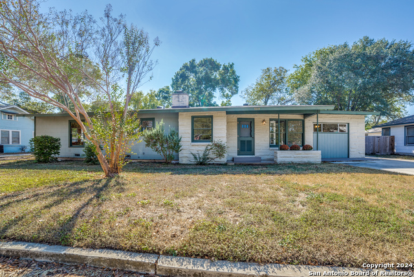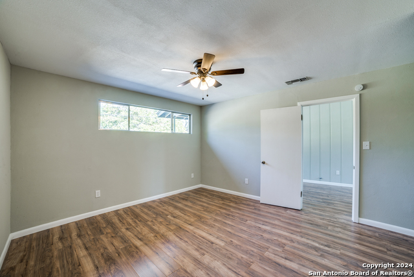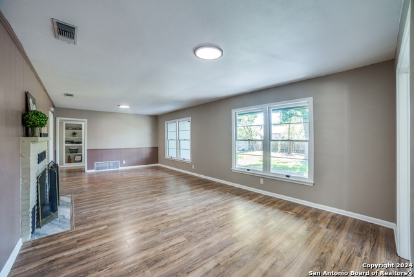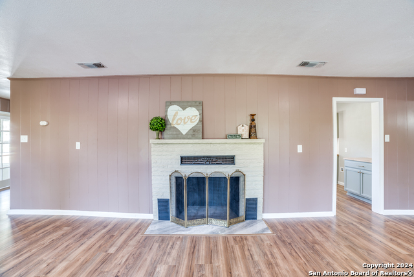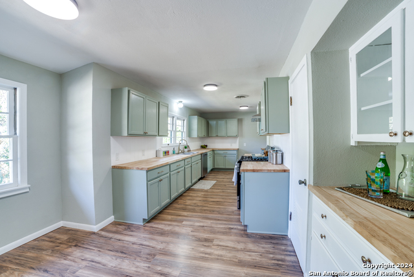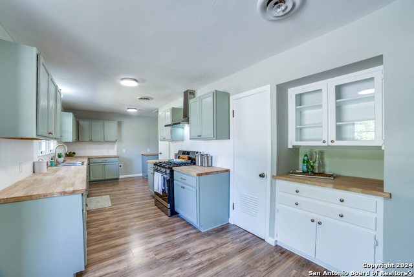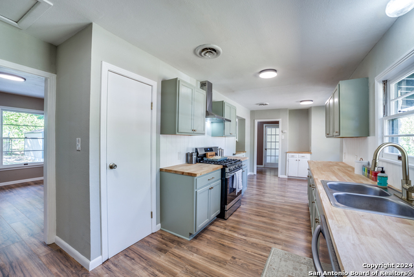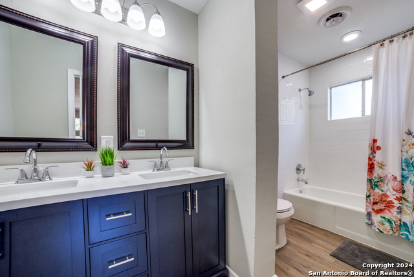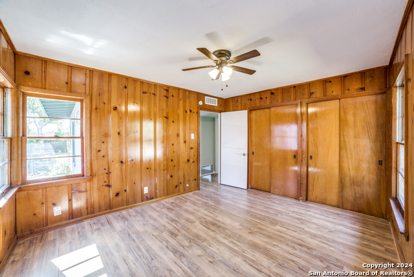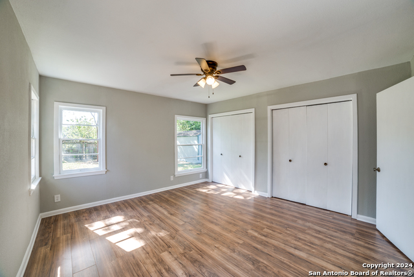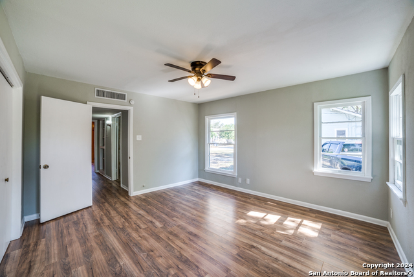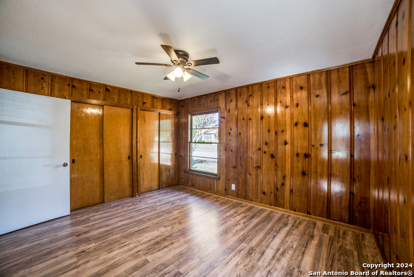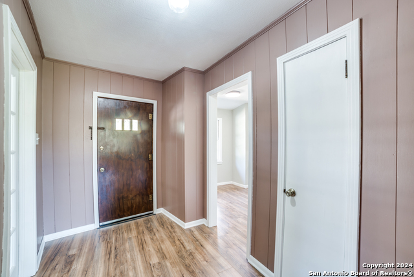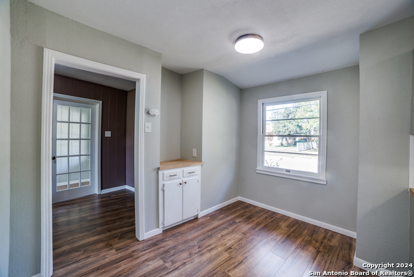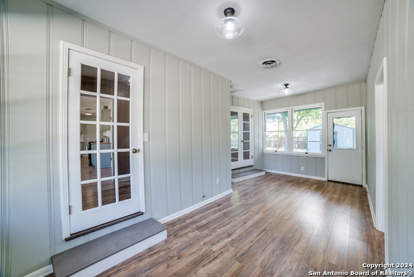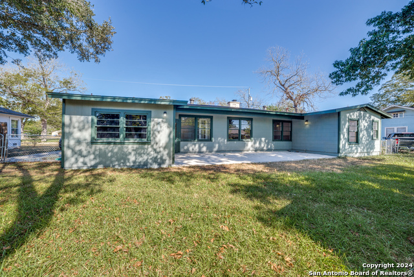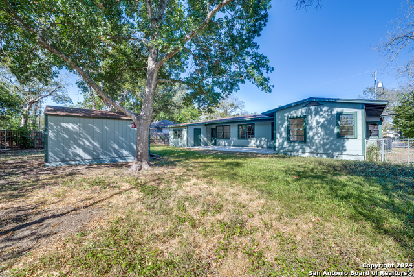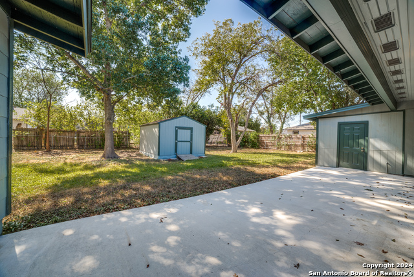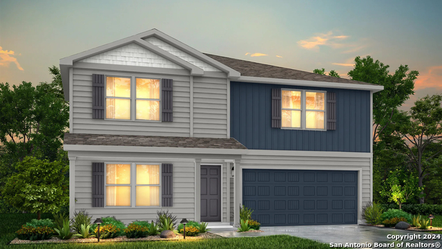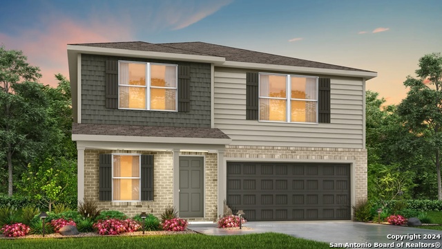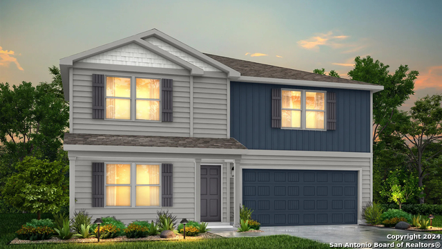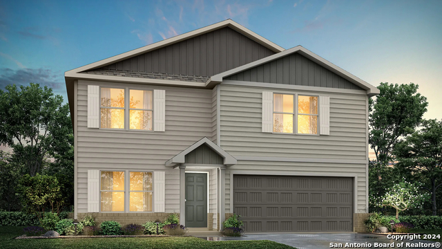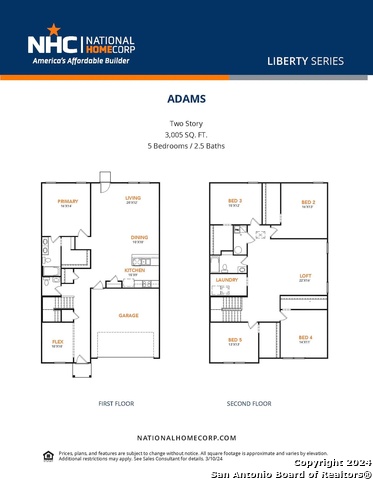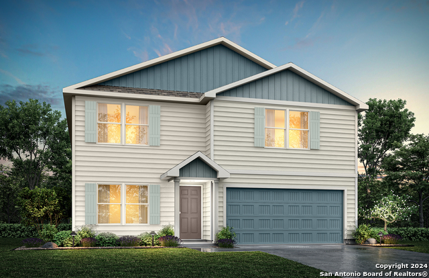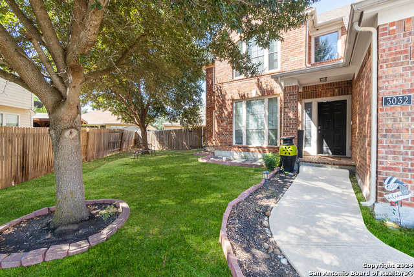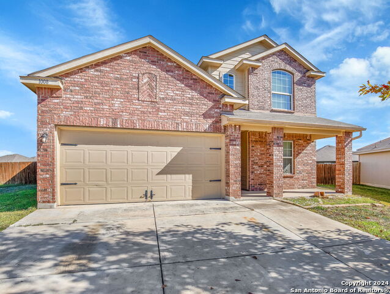509 Bismark , Seguin, TX 78155
Property Photos
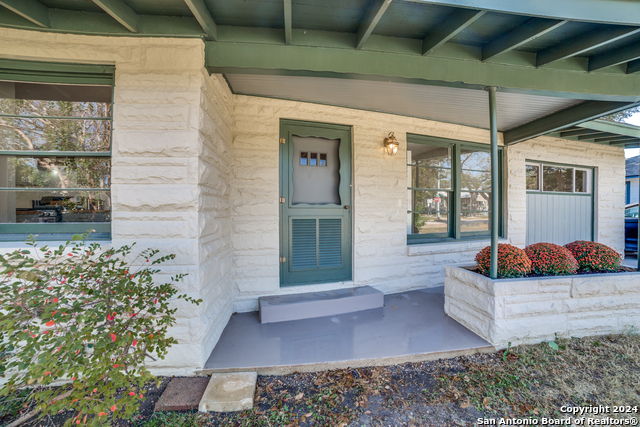
Would you like to sell your home before you purchase this one?
Priced at Only: $298,500
For more Information Call:
Address: 509 Bismark , Seguin, TX 78155
Property Location and Similar Properties
- MLS#: 1828263 ( Single Residential )
- Street Address: 509 Bismark
- Viewed: 30
- Price: $298,500
- Price sqft: $156
- Waterfront: No
- Year Built: 1982
- Bldg sqft: 1914
- Bedrooms: 3
- Total Baths: 5
- Full Baths: 3
- 1/2 Baths: 2
- Garage / Parking Spaces: 1
- Days On Market: 13
- Additional Information
- County: GUADALUPE
- City: Seguin
- Zipcode: 78155
- Subdivision: Seguin
- District: Seguin
- Elementary School: Call District
- Middle School: Call District
- High School: Call District
- Provided by: Laura Estes Real Estate
- Contact: Laura Estes
- (713) 203-6753

- DMCA Notice
-
DescriptionDon't miss this curb appeal! Recently updated and ready for Move In! Why buy new when you walk right into this 3 bedroom 2 bath that makes you feel like home. The large living area with fireplace with wonderful natural light from the windows overlooking the tree shaded back yard. The kitchen is a cook's delight. Gas Stove Lots of cabinets and counter space. Fenced backyard and storage building. The large back patio and shaded yard is great for entertaining.
Payment Calculator
- Principal & Interest -
- Property Tax $
- Home Insurance $
- HOA Fees $
- Monthly -
Features
Building and Construction
- Apprx Age: 42
- Builder Name: unknown
- Construction: Pre-Owned
- Exterior Features: Wood
- Floor: Ceramic Tile, Vinyl
- Foundation: Slab
- Kitchen Length: 14
- Other Structures: Storage
- Roof: Composition
- Source Sqft: Appsl Dist
School Information
- Elementary School: Call District
- High School: Call District
- Middle School: Call District
- School District: Seguin
Garage and Parking
- Garage Parking: One Car Garage
Eco-Communities
- Water/Sewer: City
Utilities
- Air Conditioning: One Central
- Fireplace: One
- Heating Fuel: Natural Gas
- Heating: Central
- Recent Rehab: Yes
- Window Coverings: All Remain
Amenities
- Neighborhood Amenities: None
Finance and Tax Information
- Days On Market: 11
- Home Owners Association Mandatory: None
- Total Tax: 5221
Other Features
- Block: 260
- Contract: Exclusive Right To Sell
- Instdir: Hwy 90 (E Kingsbury) to Bartholomae to Bismark
- Interior Features: One Living Area, Secondary Bedroom Down, All Bedrooms Downstairs
- Legal Desc Lot: NC 85
- Legal Description: LOT: NC 85 X 105 BLK: 260 ADDN: FARM LN#007189914
- Ph To Show: 210-222-2227
- Possession: Closing/Funding
- Style: One Story
- Views: 30
Owner Information
- Owner Lrealreb: No
Similar Properties
Nearby Subdivisions
.
A J Grebey 1
Acre
Arroyo Del Cielo
Arroyo Ranch
Baker Isaac
Bartholomae
Brawner
Bruns
Bruns Bauer
Castlewood Estates East
Caters Parkview
Century Oaks
Chaparral
Cherino M
Clements J D
Clements Jd
Cordova Crossing
Cordova Estates
Cordova Trails
Country Club Estates
Davis George W
Deerwood
Deerwood Circle
Dewitt G
Eastgate
Elm Creek
Erskine Ferry
Esnaurizar A M
Farm
Farm Addition
Felix Chenault
Forest Oak Ranches Phase 1
G W Williams
G W Williams Surv 46 Abs 33
G_a0006
Gortari
Gortari E
Greenfield
Greenspoint Heights
Guadalupe Heights
Hannah Heights
Heritage South
Hickory Forrest
Hiddenbrooke
Hiddenbrooke Sub Un 2
High Country Estates
Inner
J C Pape
John Cowan Survey
Jose De La Baume
Joye
Keller Heights
L H Peters
Lake Ridge
Las Brisas
Las Brisas #6
Las Brisas 3
Las Hadas
Leach William
Lily Springs
Mansola
Meadows @ Nolte Farms Ph# 1 (t
Meadows At Nolte Farms
Meadows Nolte Farms Ph 2 T
Meadows Of Martindale
Meadows Of Mill Creek
Meadowsmartindale
Mill Creek
Mill Creek Crossing
Mill Creek Crossing 1a
Mill Creek Crossing 3
Mill Creek Crossing11
Morningside
Muehl Road Estates
N/a
Na
Navarro Fields
Navarro Oaks
Navarro Ranch
Nolte Farms
None
None/ John G King
Northgate
Northside
Not In Defined Subdivision
Oak Creek
Oak Springs
Oak Village North
Out/guadalupe
Out/guadalupe Co.
Out/guadalupe Co. (common) / H
Pape
Parkview
Parkview Estates
Placid Heights
Pleasant Acres
Quail Run
Ridge View
Ridge View Estates
Ridgeview
Rook
Roseland Heights #1
Roseland Heights #2
Roseland Heights 1
Rural Acres
Ruralg23
Sagewood
Schneider Hill
Seguin
Seguin 03
Seguin Neighborhood 02
Seguin-01
Sky Valley
Smith
Swenson Heights
The Meadows
The Summitt At Cordova
The Village Of Mill Creek
Toll Brothers At Nolte Farms
Tor Properties Unit 2
Townewood Village
Undefined
Unknown
Unkown
Village At Three Oaks
Village Of Mill Creek 1 The
Village Of Mill Creek 4 The
Vista Ridge
Walnut Bend
Walnutbend
Waters Edge
West
West #1
West Addition
Westside
Wilson Schuessler
Windbrook
Windwood Es
Windwood Estates
Woodside Farms

- Millie Wang
- Premier Realty Group
- Mobile: 210.289.7921
- Office: 210.641.1400
- mcwang999@gmail.com


