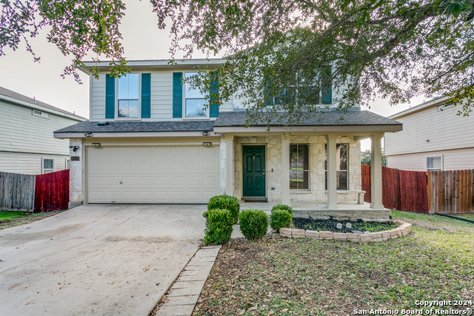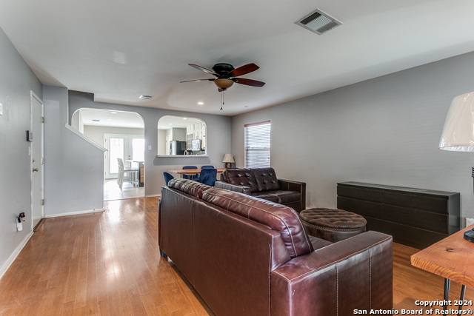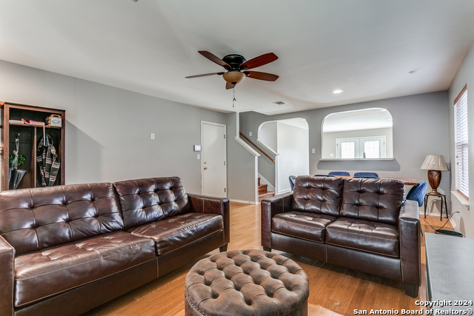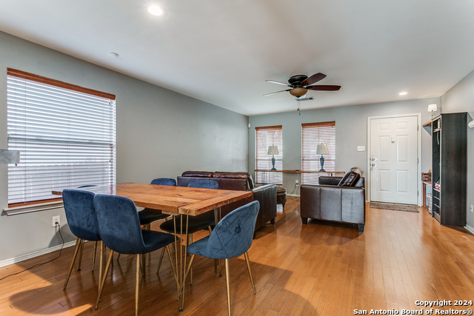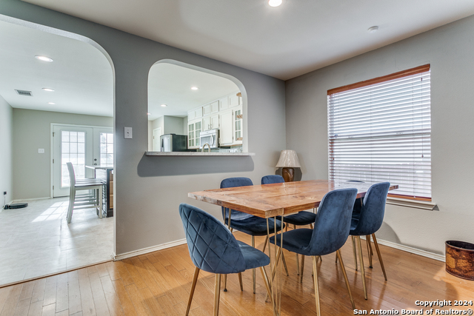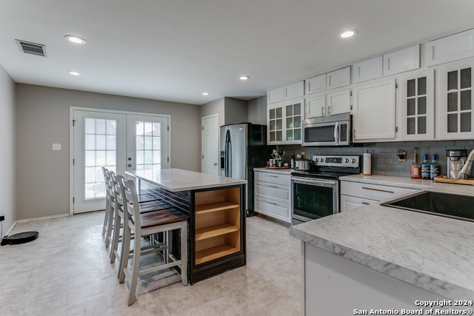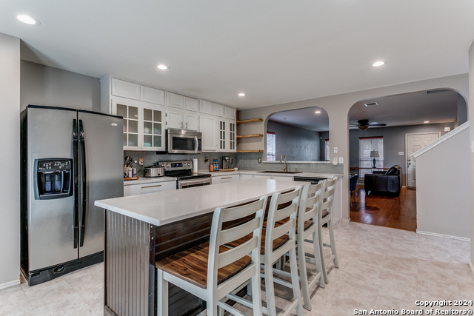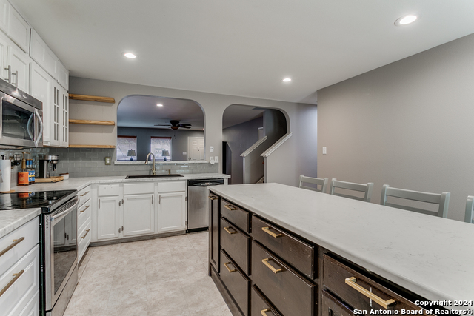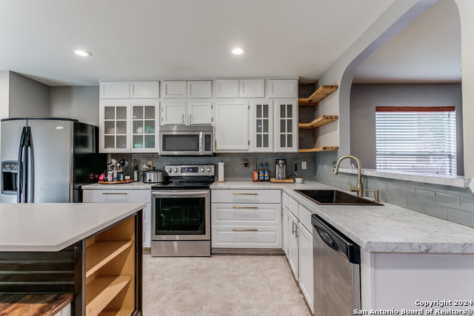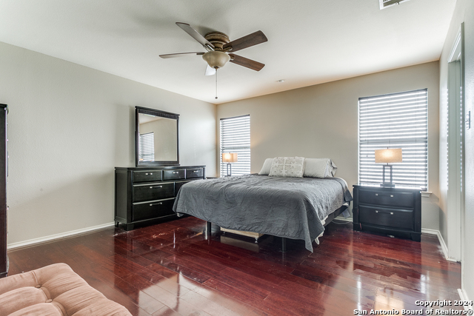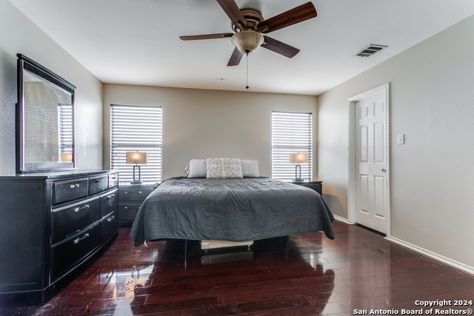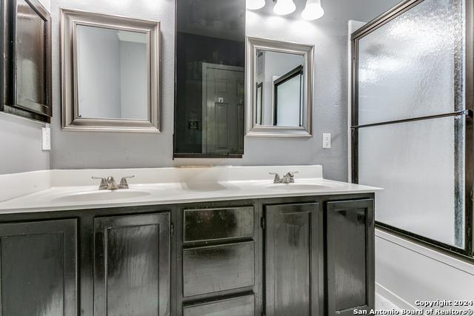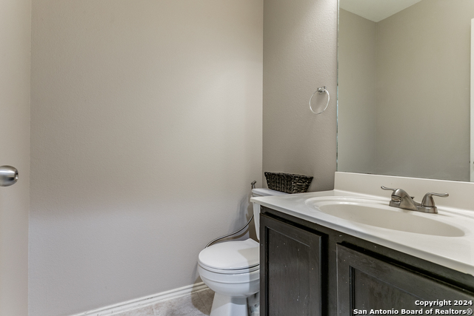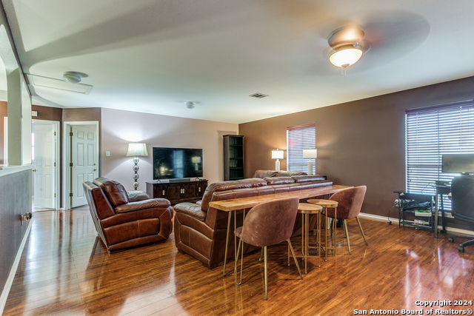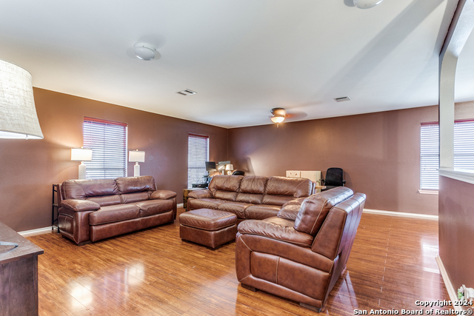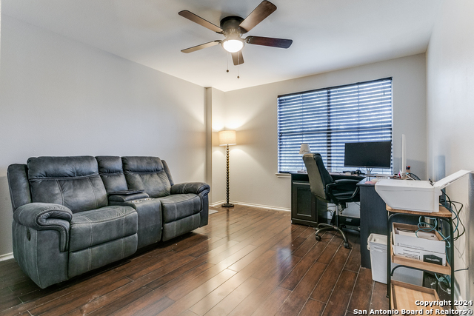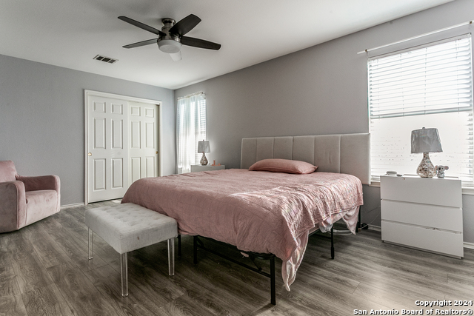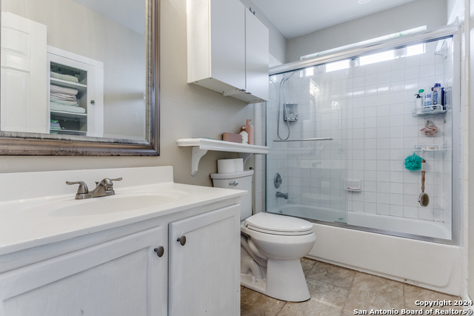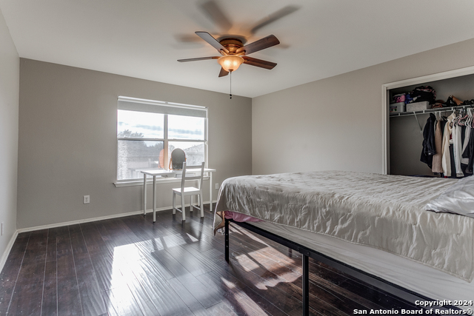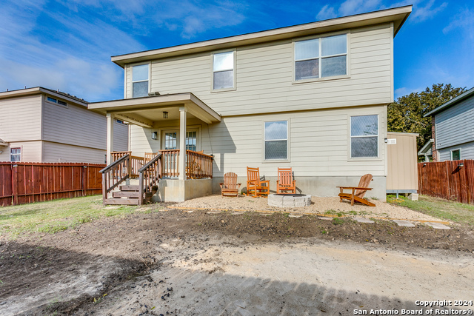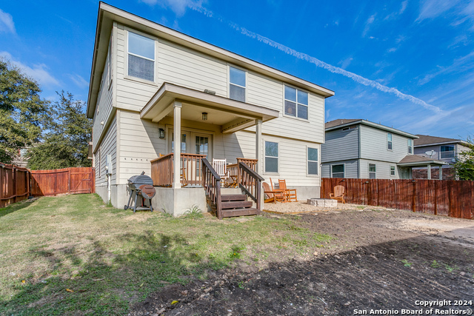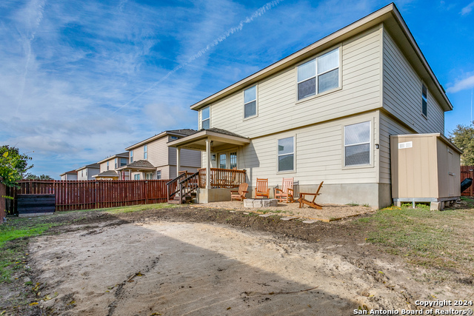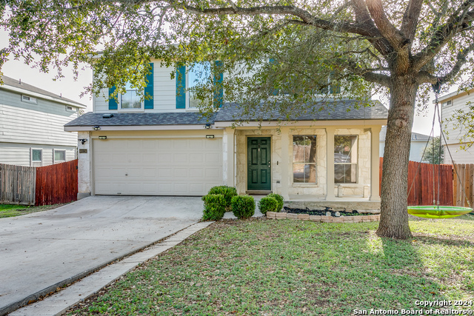9026 Sahara Woods, Universal City, TX 78148
Property Photos
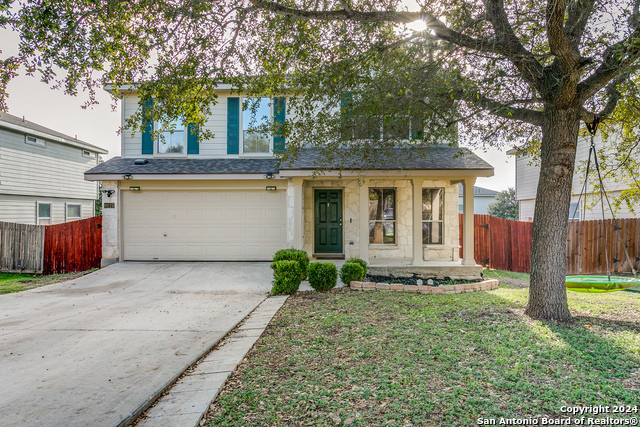
Would you like to sell your home before you purchase this one?
Priced at Only: $295,000
For more Information Call:
Address: 9026 Sahara Woods, Universal City, TX 78148
Property Location and Similar Properties
- MLS#: 1828779 ( Single Residential )
- Street Address: 9026 Sahara Woods
- Viewed: 9
- Price: $295,000
- Price sqft: $121
- Waterfront: No
- Year Built: 2003
- Bldg sqft: 2431
- Bedrooms: 4
- Total Baths: 3
- Full Baths: 2
- 1/2 Baths: 1
- Garage / Parking Spaces: 2
- Days On Market: 10
- Additional Information
- County: BEXAR
- City: Universal City
- Zipcode: 78148
- Subdivision: Springwood
- District: Judson
- Elementary School: Salinas
- Middle School: Kitty Hawk
- High School: Veterans Memorial
- Provided by: Exquisite Properties, LLC
- Contact: April Villegas
- (210) 748-2210

- DMCA Notice
-
DescriptionBeautiful two story home nestled in the desirable gated Springwood subdivision, just minutes from Randolph AFB and The Forum Shopping Center, with convenient access to 1604, I 35, and 281. This 4 bedroom, 2.5 bathroom residence boasts an inviting open floor plan brimming with natural light and the added luxury of no carpet throughout! The updated kitchen is a chef's delight, featuring stainless steel appliances, a large pantry, recessed lighting, and a spacious island with a breakfast bar. French doors lead to the covered patio, perfect for indoor outdoor entertaining. The first floor primary suite serves as a private retreat, complete with dual sinks, a walk in closet, and a serene, spa like bathroom. Upstairs, you'll discover a versatile family room, three generously sized bedrooms, a convenient utility room, and a full bathroom. The front yard is thoughtfully landscaped with a mature tree and a spacious driveway, adding to the home's curb appeal. The privacy fenced backyard offers a blank canvas with endless possibilities to make it your own. Don't miss your chance to view this exceptional property and make it your new home!
Payment Calculator
- Principal & Interest -
- Property Tax $
- Home Insurance $
- HOA Fees $
- Monthly -
Features
Building and Construction
- Apprx Age: 21
- Builder Name: CONTINENTAL
- Construction: Pre-Owned
- Exterior Features: Stone/Rock, Siding
- Floor: Ceramic Tile, Wood
- Foundation: Slab
- Kitchen Length: 17
- Other Structures: None
- Roof: Composition
- Source Sqft: Appsl Dist
Land Information
- Lot Improvements: Street Paved, Curbs, Sidewalks, Streetlights
School Information
- Elementary School: Salinas
- High School: Veterans Memorial
- Middle School: Kitty Hawk
- School District: Judson
Garage and Parking
- Garage Parking: Two Car Garage, Attached
Eco-Communities
- Energy Efficiency: Programmable Thermostat, Double Pane Windows, Ceiling Fans
- Water/Sewer: Water System, Sewer System, City
Utilities
- Air Conditioning: One Central
- Fireplace: Not Applicable
- Heating Fuel: Electric
- Heating: Central
- Recent Rehab: No
- Utility Supplier Elec: CPS
- Window Coverings: Some Remain
Amenities
- Neighborhood Amenities: Controlled Access, Park/Playground
Finance and Tax Information
- Home Owners Association Fee: 90
- Home Owners Association Frequency: Quarterly
- Home Owners Association Mandatory: Mandatory
- Home Owners Association Name: SPRINGWOOD HOMEOWNERS ASSOCIATION, INC.
- Total Tax: 6463
Rental Information
- Currently Being Leased: No
Other Features
- Accessibility: Doors-Swing-In, No Carpet, First Floor Bath, Full Bath/Bed on 1st Flr, First Floor Bedroom
- Block: 10
- Contract: Exclusive Right To Sell
- Instdir: N TX-1604-LOOP E.; Take the exit toward Kitty Hawk Rd onto Converse Rd.; Turn right onto Kitty Hawk Rd.; Turn left onto Old Cimarron Trl toward Old Cimarron.; Turn left onto Walnut Spgs.; Turn right onto Crystal Vw.; Turn left onto Sahara Wds.
- Interior Features: Two Living Area, Liv/Din Combo, Eat-In Kitchen, Two Eating Areas, Island Kitchen, Breakfast Bar, Loft, Utility Room Inside, Secondary Bedroom Down, 1st Floor Lvl/No Steps, Open Floor Plan, High Speed Internet, Laundry Upper Level, Laundry Room, Walk in Closets
- Legal Description: CB 5053D BLK 10 LOT 6 SPRINGWOOD UT-3
- Miscellaneous: Virtual Tour
- Occupancy: Owner
- Ph To Show: (210) 222-2227
- Possession: Closing/Funding
- Style: Two Story
Owner Information
- Owner Lrealreb: No
Nearby Subdivisions
Cibolo Crossing
Cimarron
Copano Ridge
Coronado Village
Forum Creek
Golden Pond Estates
Meadow Oaks
Northview
Old Rose Garden
Old Rose Gardens
Old Rose Gardensc
Olympia
Oro De Coronado
Oro De Coronado Jd
Park Olympia
Parkview Estates
Red Horse Manor
Rose Garden
Rosegarden Estates
Springwood
Sunrise Canyon

- Millie Wang
- Premier Realty Group
- Mobile: 210.289.7921
- Office: 210.641.1400
- mcwang999@gmail.com


