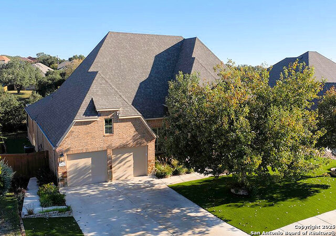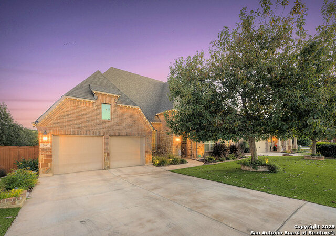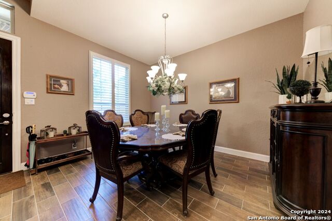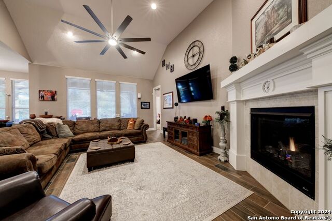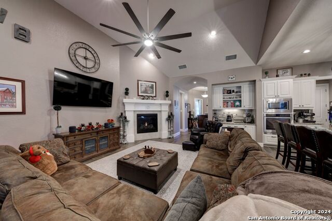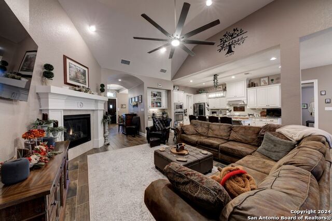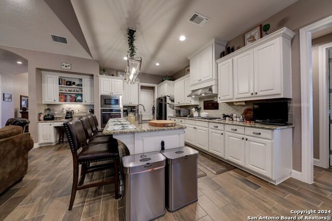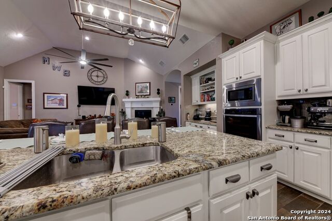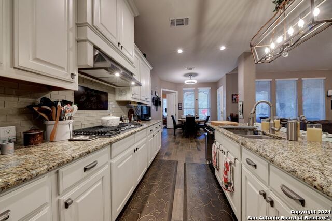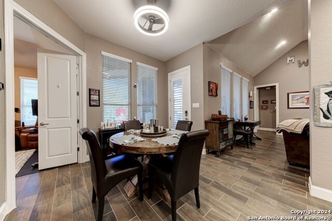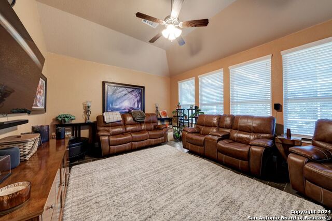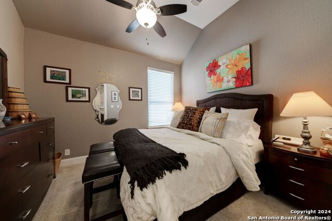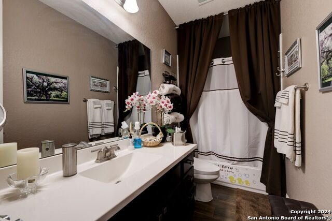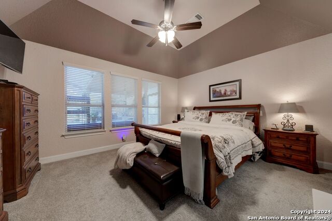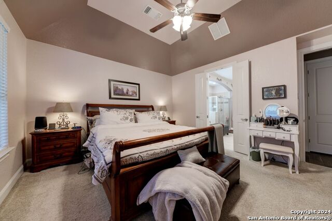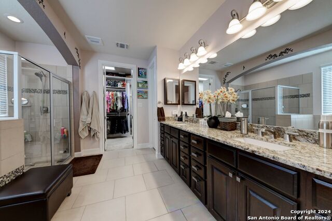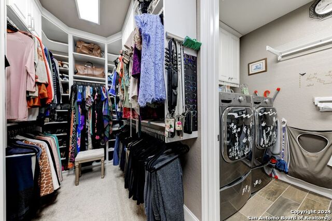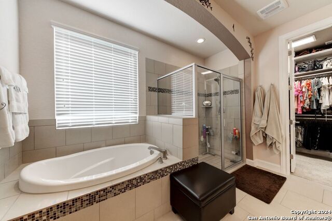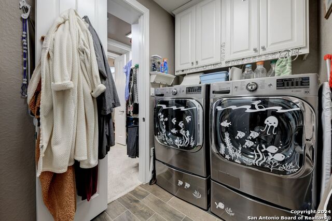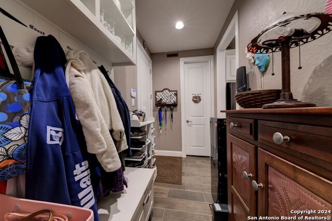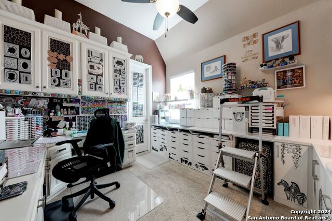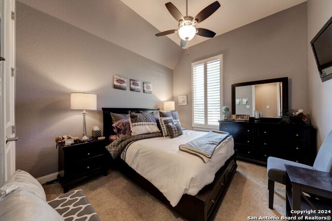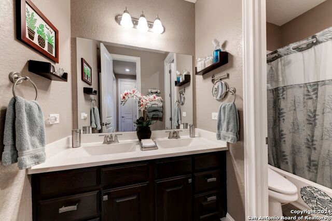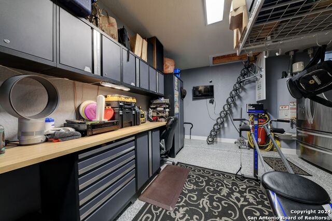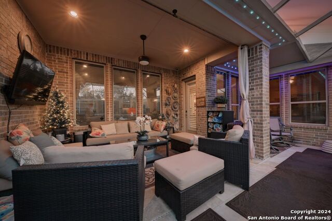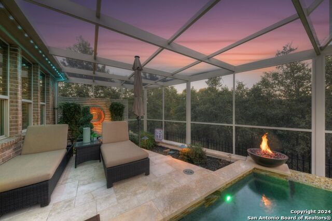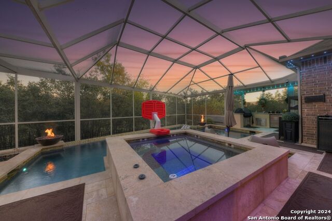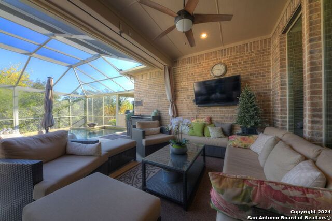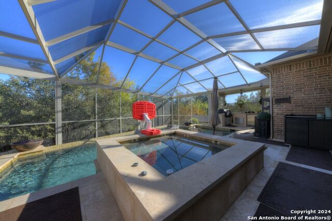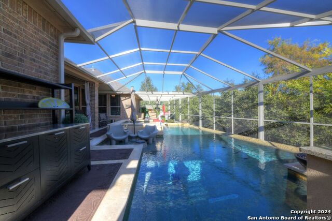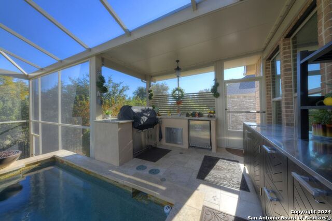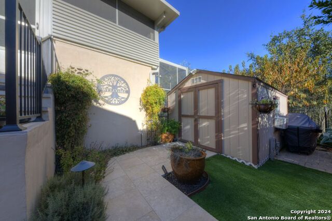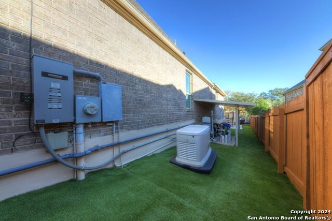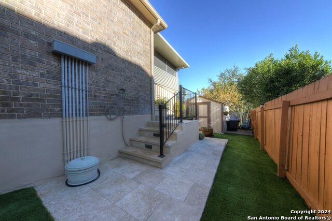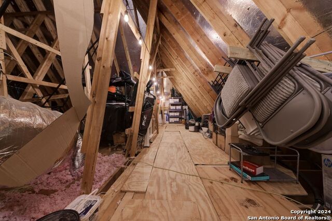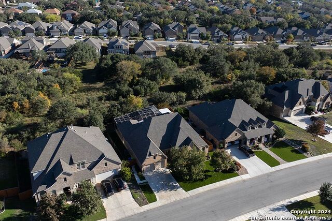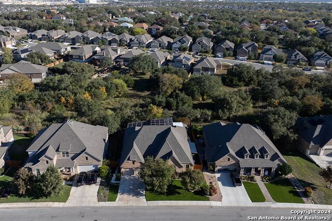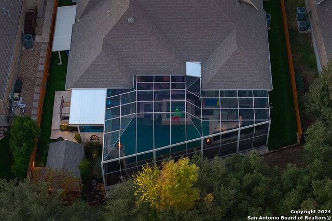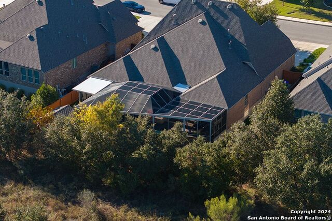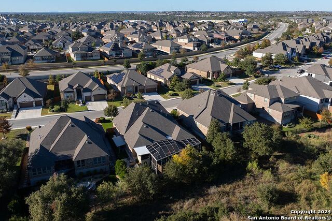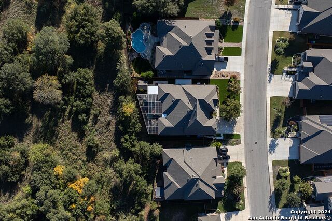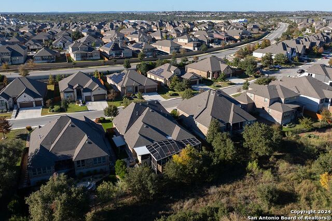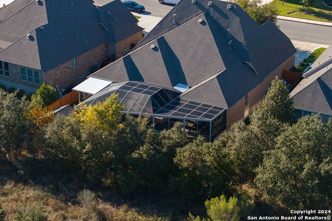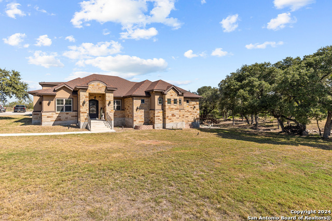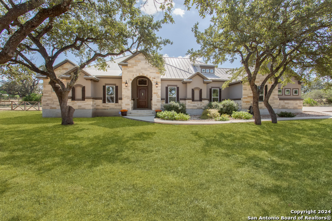2042 Buckner Pass, San Antonio, TX 78253
Property Photos
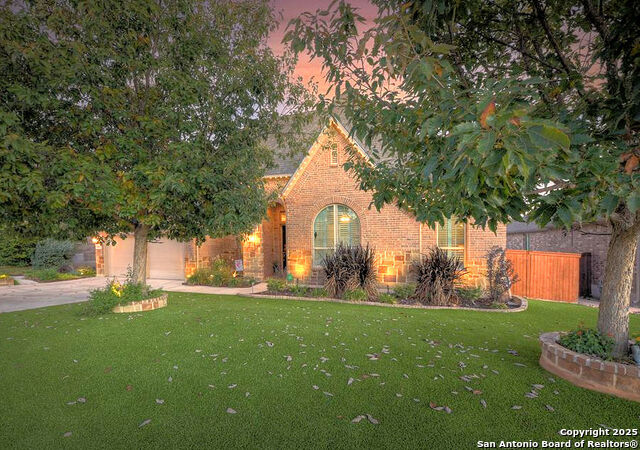
Would you like to sell your home before you purchase this one?
Priced at Only: $885,000
For more Information Call:
Address: 2042 Buckner Pass, San Antonio, TX 78253
Property Location and Similar Properties
- MLS#: 1828839 ( Single Residential )
- Street Address: 2042 Buckner Pass
- Viewed: 2
- Price: $885,000
- Price sqft: $288
- Waterfront: No
- Year Built: 2016
- Bldg sqft: 3076
- Bedrooms: 4
- Total Baths: 3
- Full Baths: 3
- Garage / Parking Spaces: 3
- Days On Market: 26
- Additional Information
- County: BEXAR
- City: San Antonio
- Zipcode: 78253
- Subdivision: Fronterra At Westpointe Bexa
- District: Northside
- Elementary School: Cole
- Middle School: Dolph Briscoe
- High School: William Brennan
- Provided by: BHHS Don Johnson Realtors - CL
- Contact: Stephen Baldwin
- (210) 970-1674

- DMCA Notice
-
DescriptionGorgeous One Story Showplace on Greenbelt in gated Fronterra at Westpointe Community. One of a kind luxurious 4 bedroom, 3 bathroom home designed for both comfort and entertaining. Nestled on a private greenbelt this stunning property boasts sophisticated living, high ceilings, open floor plan, wood plank tile flooring, gourmet kitchen with granite island, gas cook top, built in work desk, and custom cabinetry. Cozy & Inviting Spaces include a large fireplace, sunroom and a wall of windows overlooking the sparkling pool and spa. Incredible Upgrades including Gemstone lighting, tinted windows, plantation shutters, Solarator Electric installed Generac Home Generator for peace of mind. Outdoor Paradise with multiple covered outdoor living areas, beautiful screened in Keith Zars heated pool and spa, fully equipped outdoor kitchen. Practical luxury with custom closets, water softener, 8 ft interior doors, finished garage, customized attic space/attic decking for unparalleled extra storage. Convenience Interior laundry room This home's List of owner upgrades is truly too lengthy to detail here. A showstopper! perfectly blending elegance and functionality. Don't miss this opportunity to own a one of a kind property!
Payment Calculator
- Principal & Interest -
- Property Tax $
- Home Insurance $
- HOA Fees $
- Monthly -
Features
Building and Construction
- Builder Name: Highland Homes
- Construction: Pre-Owned
- Exterior Features: Brick, 4 Sides Masonry, Stone/Rock
- Floor: Carpeting, Ceramic Tile
- Foundation: Slab
- Kitchen Length: 21
- Other Structures: Outbuilding, Shed(s), Storage, Workshop
- Roof: Composition
- Source Sqft: Appsl Dist
Land Information
- Lot Improvements: Street Paved, Curbs, Street Gutters, Sidewalks, Streetlights
School Information
- Elementary School: Cole
- High School: William Brennan
- Middle School: Dolph Briscoe
- School District: Northside
Garage and Parking
- Garage Parking: Three Car Garage, Attached, Tandem
Eco-Communities
- Water/Sewer: Water System, Sewer System, City
Utilities
- Air Conditioning: One Central
- Fireplace: One, Living Room, Gas Logs Included, Gas
- Heating Fuel: Natural Gas
- Heating: Central
- Recent Rehab: No
- Window Coverings: All Remain
Amenities
- Neighborhood Amenities: Controlled Access
Finance and Tax Information
- Home Faces: West
- Home Owners Association Fee: 284.35
- Home Owners Association Frequency: Quarterly
- Home Owners Association Mandatory: Mandatory
- Home Owners Association Name: WESTPOINTE MASTER COMMUNITY
- Total Tax: 12715
Rental Information
- Currently Being Leased: No
Other Features
- Accessibility: Level Lot, Level Drive
- Block: 47
- Contract: Exclusive Right To Sell
- Instdir: Loop 1604 to Wiseman Blvd. - Wiseman Blvd. to Westcreek Oaks - Westcreek Oaks to Townsley Vista - Townsley Vista to Buckner Pass
- Interior Features: Two Living Area, Liv/Din Combo, Separate Dining Room, Eat-In Kitchen, Island Kitchen, Breakfast Bar, Walk-In Pantry, Study/Library, Utility Room Inside, 1st Floor Lvl/No Steps, High Ceilings, Open Floor Plan, Pull Down Storage, Cable TV Available, High Speed Internet, All Bedrooms Downstairs, Laundry Room, Walk in Closets, Attic - Partially Finished, Attic - Partially Floored, Attic - Pull Down Stairs, Attic - Radiant Barrier Decking, Attic - Storage Only
- Legal Desc Lot: 29
- Legal Description: CB 4390C (WESTPOINTE EAST, UT-22D), BLOCK 47 LOT 29 2016 NEW
- Miscellaneous: Builder 10-Year Warranty, No City Tax, Investor Potential, Cluster Mail Box, As-Is
- Occupancy: Owner
- Ph To Show: 210-970-1674
- Possession: Closing/Funding
- Style: One Story, Contemporary, Texas Hill Country
Owner Information
- Owner Lrealreb: No
Similar Properties
Nearby Subdivisions
Alamo Estates
Alamo Ranch
Aston Park
Bear Creek Hills
Becker Ranch Estates
Bella Vista
Bexar
Bison Ridge At Westpointe
Bruce Haby Subdivision
Caracol Creek
Caracol Creek Ns
Caracol Heights
Cobblestone
Falcon Landing
Fronterra At West Pointe
Fronterra At Westpointe
Fronterra At Westpointe - Bexa
Gordons Grove
Green Glen Acres
Heights Of Westcreek
Hidden Oasis
Highpoint At Westcreek
Hill Country Gardens
Hill Country Retreat
Hunters Ranch
Meridian
Monticello Ranch
Morgan Meadows
Morgans Heights
Na
Out/medina
Park At Westcreek
Potranco Ranch Medina County
Preserve At Culebra
Quail Meadow
Redbird Ranch
Redbird Ranch Hoa
Ridgeview
Ridgeview Ranch
Riverstone
Riverstone At Wespointe
Riverstone At Westpointe
Riverstone-ut
Rolling Oaks Estates
Rustic Oaks
Santa Maria At Alamo Ranch
Stevens Ranch
Talley Fields
Tamaron
Terraces At Alamo Ranch
The Hills At Alamo Ranch
The Park At Cimarron Enclave -
The Preserve At Alamo Ranch
The Summit
The Summit At Westcreek
The Trails At Westpointe
Thomas Pond
Timber Creek
Timbercreek
Trails At Alamo Ranch
Trails At Culebra
Veranda
Villages Of Westcreek
Villas Of Westcreek
Vistas Of Westcreek
Waterford Park
West Creek Gardens
West Oak Estates
West View
Westcreek
Westcreek Oaks
Westpoint East
Westpointe East
Westview
Westwinds Lonestar
Westwinds-summit At Alamo Ranc
Winding Brook
Wynwood Of Westcreek

- Millie Wang
- Premier Realty Group
- Mobile: 210.289.7921
- Office: 210.641.1400
- mcwang999@gmail.com


