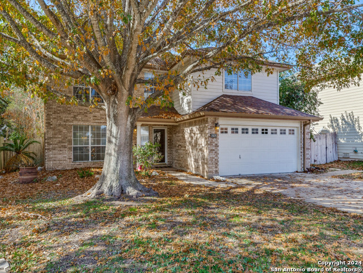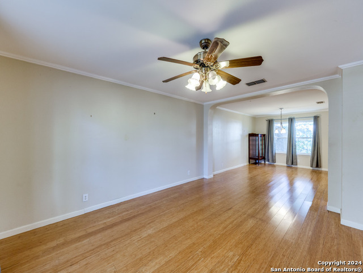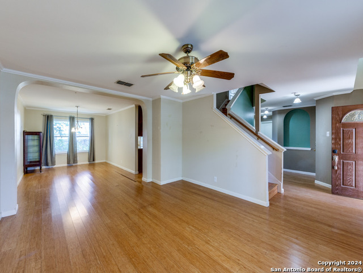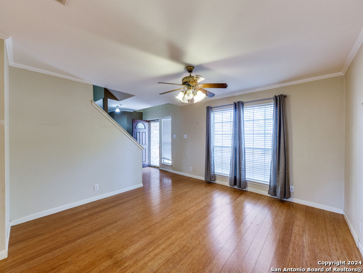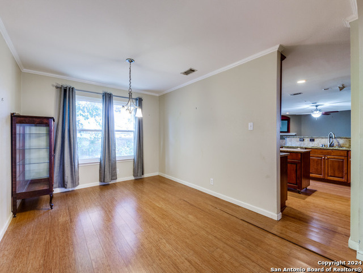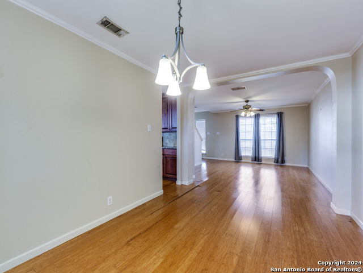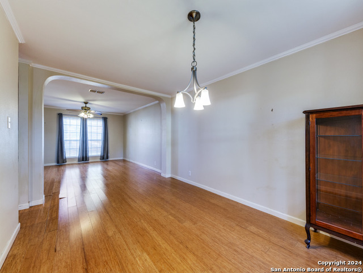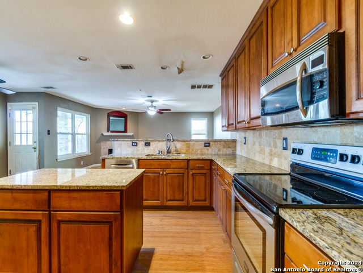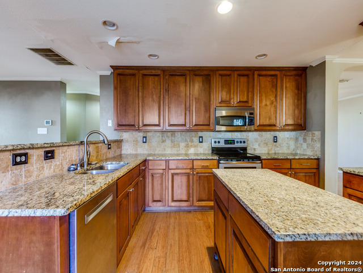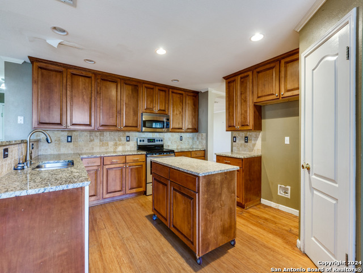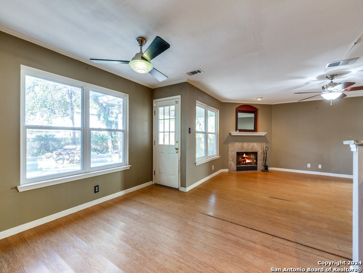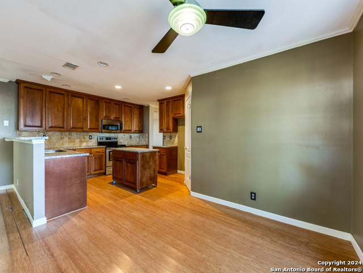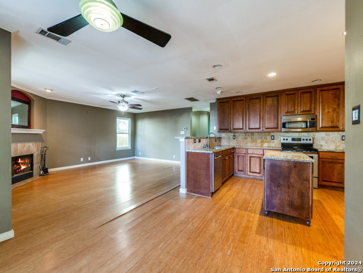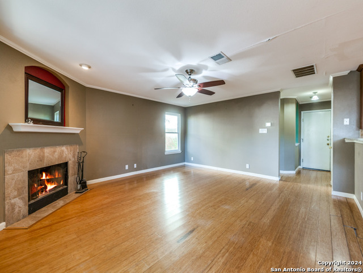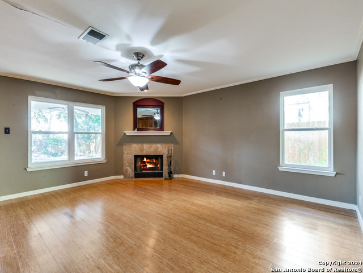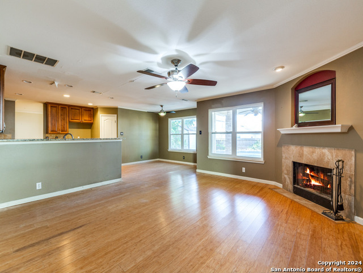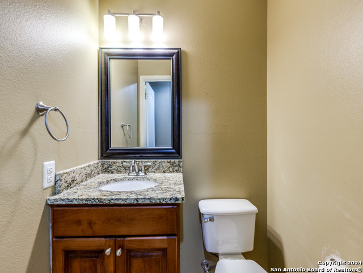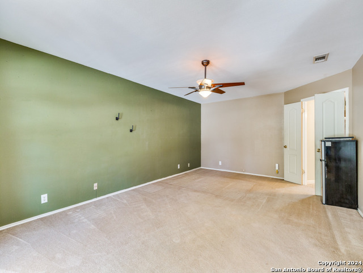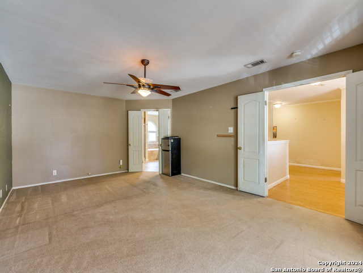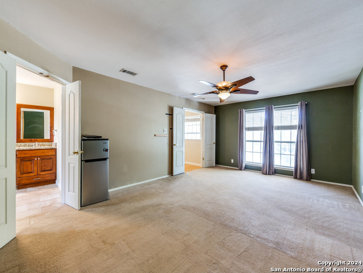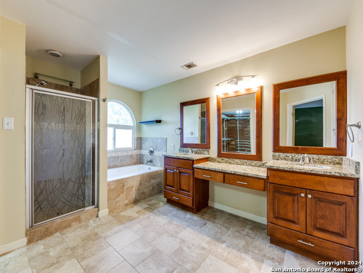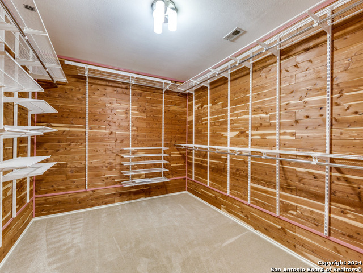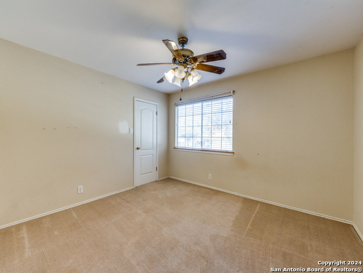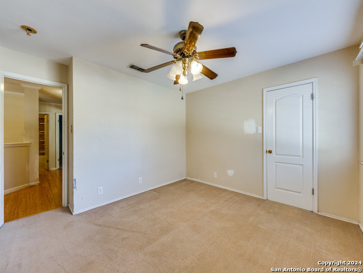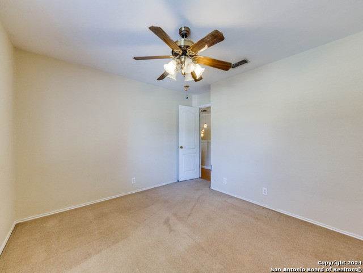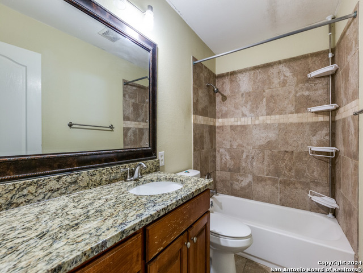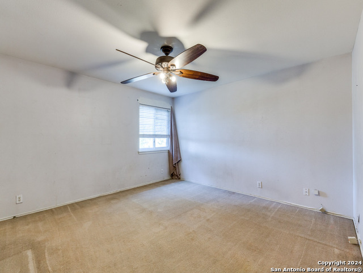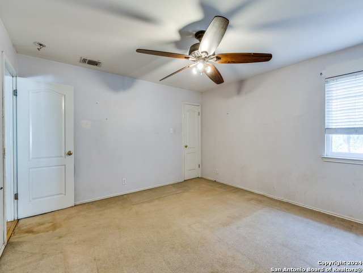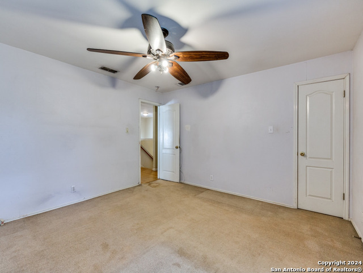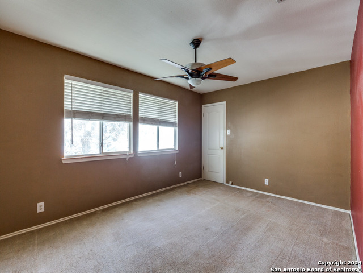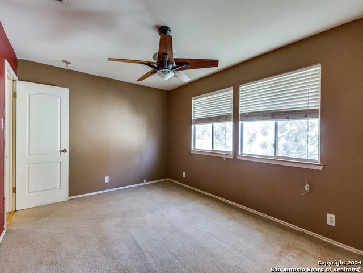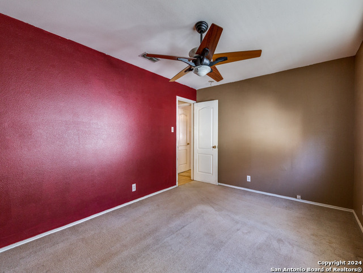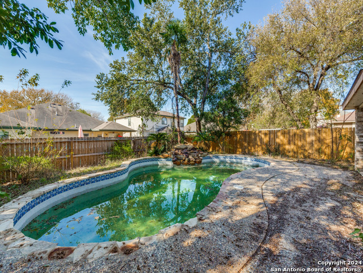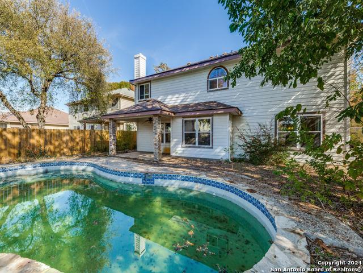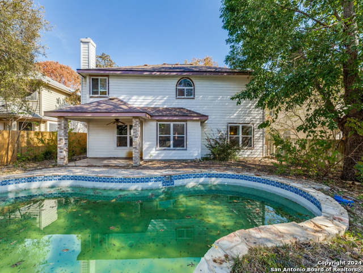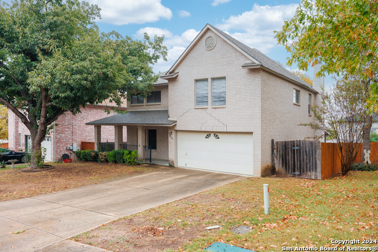3505 Hamilton Pl, Schertz, TX 78154
Property Photos
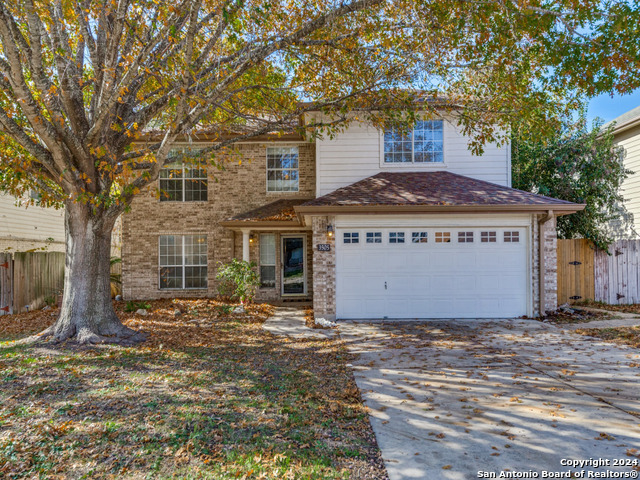
Would you like to sell your home before you purchase this one?
Priced at Only: $350,000
For more Information Call:
Address: 3505 Hamilton Pl, Schertz, TX 78154
Property Location and Similar Properties
- MLS#: 1829177 ( Single Residential )
- Street Address: 3505 Hamilton Pl
- Viewed: 28
- Price: $350,000
- Price sqft: $121
- Waterfront: No
- Year Built: 1997
- Bldg sqft: 2882
- Bedrooms: 4
- Total Baths: 3
- Full Baths: 2
- 1/2 Baths: 1
- Garage / Parking Spaces: 2
- Days On Market: 25
- Additional Information
- County: GUADALUPE
- City: Schertz
- Zipcode: 78154
- Subdivision: Carolina Crossing
- District: Schertz Cibolo Universal City
- Elementary School: Norma J Paschal
- Middle School: Laura Ingalls Wilder
- High School: Samuel Clemens
- Provided by: Coldwell Banker D'Ann Harper, REALTOR
- Contact: Bradley Graves
- (210) 379-8165

- DMCA Notice
-
DescriptionWelcome to your dream home in the gated community of Carolina Crossing in Schertz! This two story property offers a perfect blend of comfort, style, and potential. Featuring four spacious bedrooms and two and a half baths, this home is designed to accommodate both everyday living and entertaining. On the main level, you'll find two inviting living areas and a separate dining room, ideal for hosting gatherings. The family room, with it's cozy wood burning fireplace, offers a warm and inviting space to relax. The kitchen is a standout, showcasing granite countertops, stainless steel appliances, and rich wood cabinetry. The primary suite, located upstairs, boasts a cedar lined walk in closet, a double vanity, a separate shower, and a relaxing tub your personal retreat waiting to shine with your touch. Outside, the backyard features a covered patio, in ground pool, and mature shade trees, offering endless possibilities for creating your own private oasis. A convenient storage shed and an attached two car garage add practicality to this charming property. While the home needs a little TLC, it's brimming with potential to become something truly special. Don't miss this opportunity to bring your vision to life!
Payment Calculator
- Principal & Interest -
- Property Tax $
- Home Insurance $
- HOA Fees $
- Monthly -
Features
Building and Construction
- Apprx Age: 27
- Builder Name: unknown
- Construction: Pre-Owned
- Exterior Features: Brick, Cement Fiber, 1 Side Masonry
- Floor: Carpeting, Ceramic Tile, Wood
- Foundation: Slab
- Kitchen Length: 12
- Other Structures: Shed(s)
- Roof: Composition
- Source Sqft: Appsl Dist
Land Information
- Lot Description: Cul-de-Sac/Dead End, Mature Trees (ext feat), Level
- Lot Improvements: Street Paved, Curbs, Sidewalks, Streetlights, Fire Hydrant w/in 500'
School Information
- Elementary School: Norma J Paschal
- High School: Samuel Clemens
- Middle School: Laura Ingalls Wilder
- School District: Schertz-Cibolo-Universal City ISD
Garage and Parking
- Garage Parking: Two Car Garage, Attached
Eco-Communities
- Water/Sewer: Water System, Sewer System
Utilities
- Air Conditioning: One Central
- Fireplace: One, Living Room, Wood Burning
- Heating Fuel: Electric
- Heating: Central, 1 Unit
- Recent Rehab: No
- Utility Supplier Elec: GVEC
- Utility Supplier Grbge: City Schertz
- Utility Supplier Sewer: City Schertz
- Utility Supplier Water: City Schertz
- Window Coverings: All Remain
Amenities
- Neighborhood Amenities: Controlled Access
Finance and Tax Information
- Days On Market: 13
- Home Faces: North, East
- Home Owners Association Fee: 175
- Home Owners Association Frequency: Quarterly
- Home Owners Association Mandatory: Mandatory
- Home Owners Association Name: CAROLINA CROSSING
- Total Tax: 7041
Rental Information
- Currently Being Leased: No
Other Features
- Contract: Exclusive Right To Sell
- Instdir: From I-35 go southeast on Schertz Parkway, left onto Savannah Dr., right onto Saratoga Pl, left onto Piedmont Pl, left onto Hamilton Pl.
- Interior Features: Two Living Area, Separate Dining Room, Eat-In Kitchen, Two Eating Areas, Island Kitchen, Walk-In Pantry, Utility Room Inside, All Bedrooms Upstairs, Laundry Main Level, Laundry Room, Walk in Closets
- Legal Desc Lot: 24
- Legal Description: LOT: 24 BLK: 1 ADDN: CAROLINA CROSSING 1
- Occupancy: Vacant
- Ph To Show: 210-222-2227
- Possession: Closing/Funding
- Style: Two Story, Traditional
- Views: 28
Owner Information
- Owner Lrealreb: No
Similar Properties
Nearby Subdivisions
A05193
Arroyo Verde
Ashley Place
Aviation Heights
Berry Creek
Bindseil Farms
Carmel Ranch
Carolina Crossing
Crossvine
Deer Haven
Dove Meadows
Forest Ridge
Greenfield Village
Greenshire
Greenshire Oaks
Hallie's Cove
Hallies Cove
Jonas Woods
Kensington Ranch Ii
Kramer Farm
Laura Heights
Lone Oak
Mesa Oaks
N/a
None
Northcliff Village
Northcliffe
Northcliffe Comm #2
Oak Trail Estates
Orchard Park
Orchard Park 1
Park At Woodland Oaks
Parkland Village
Parklands
Parklands 1
Reserve At Mesa Oaks The
Reserve At Schertz Ut-3
Rhine Valley
Ridge At Carolina Cr
Savannah Bluff
Savannah Square
Scucisd/judson Rural Developme
Sedona
Silvertree Park
Sunrise Village
The Crossvine
The Reserve At Schertz Ii
The Reserve Of Kensington Ranc
The Village
The Village/schertz
Trails @ Kensington Ranch
Val Verde
Village #3
Villiage
Westland Park
Willow Grove Sub (sc)
Woodbridge
Woodland Oaks
Woodland Oaks Villag
Wynnbrook

- Millie Wang
- Premier Realty Group
- Mobile: 210.289.7921
- Office: 210.641.1400
- mcwang999@gmail.com


