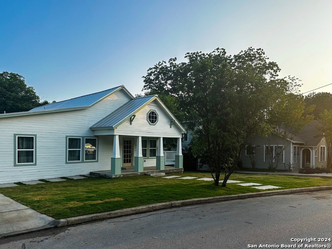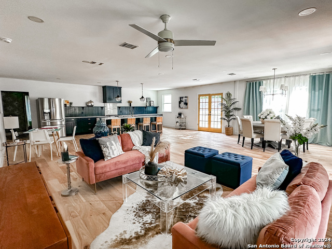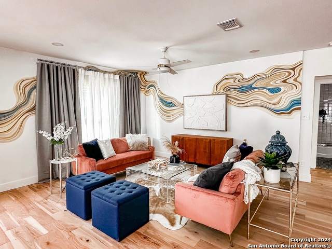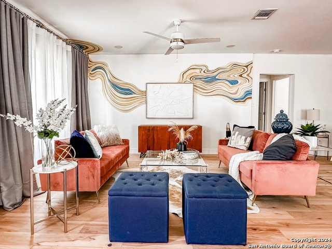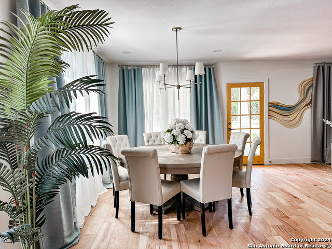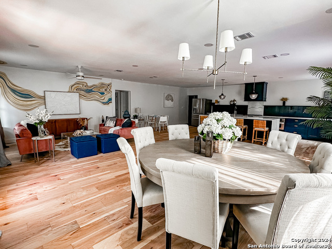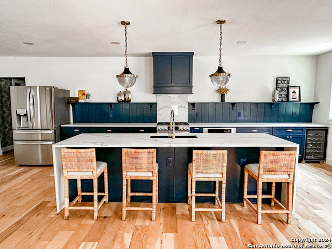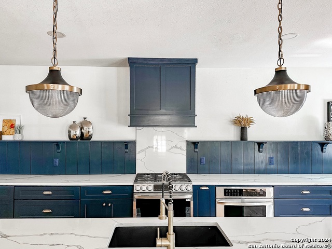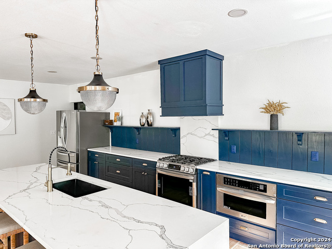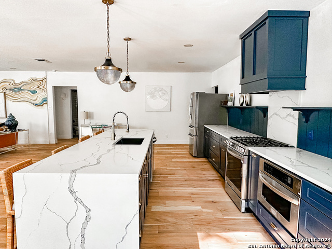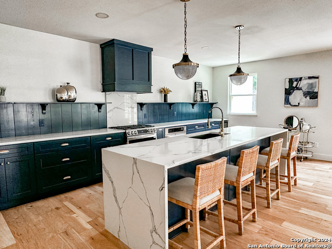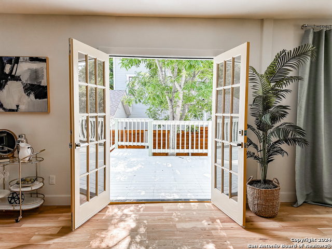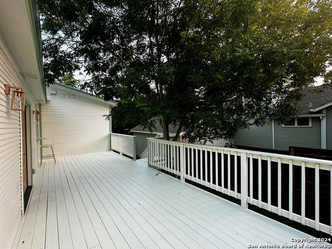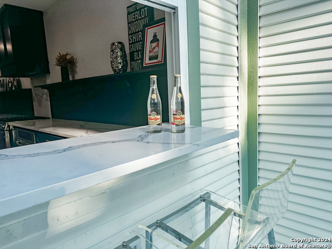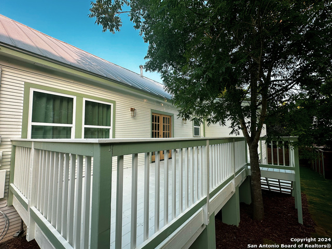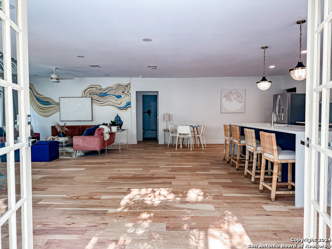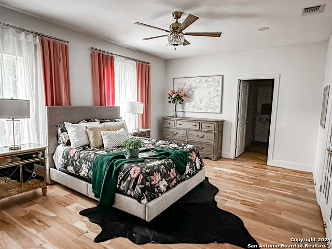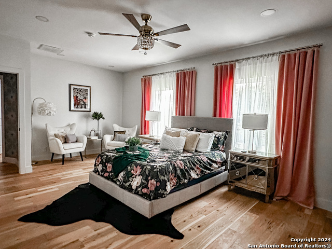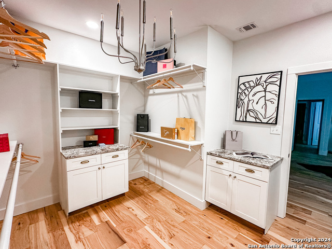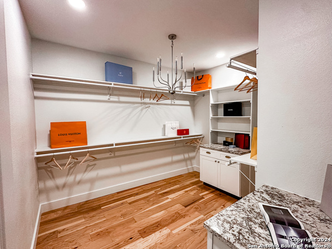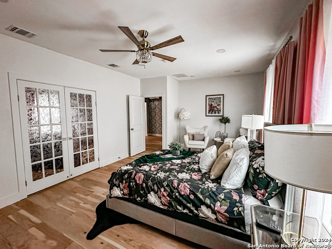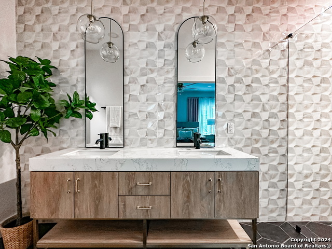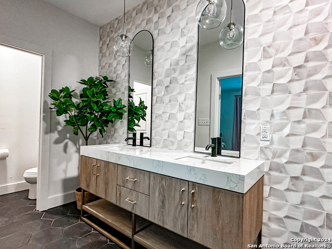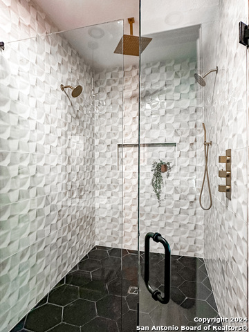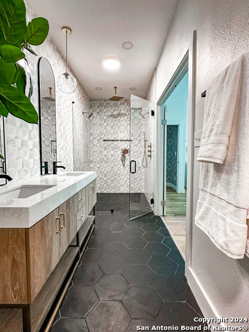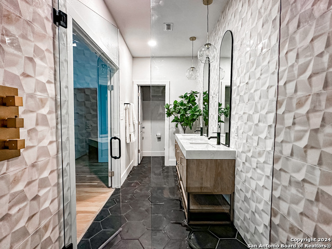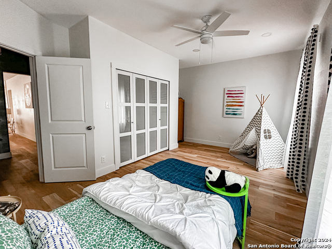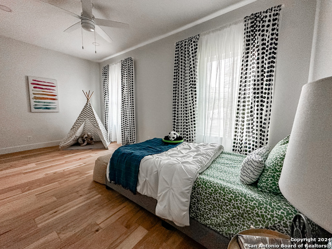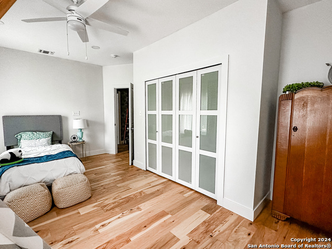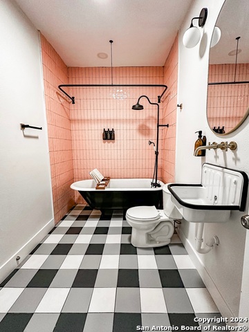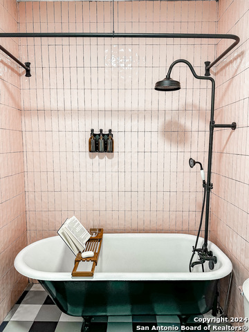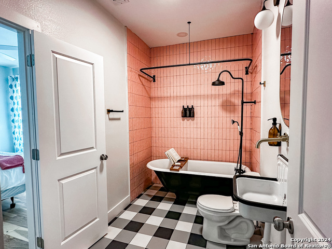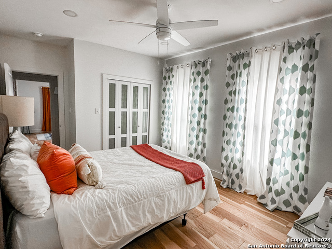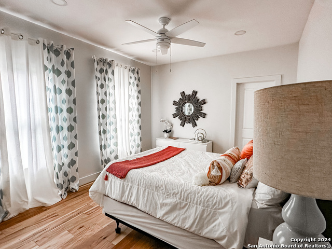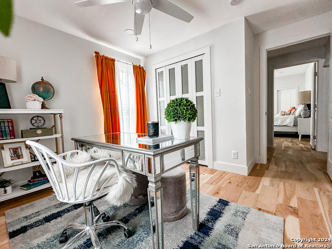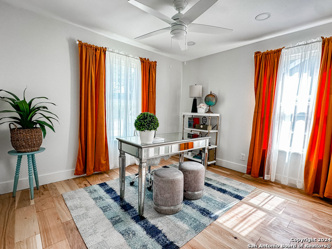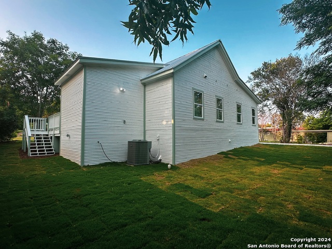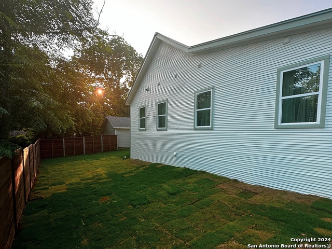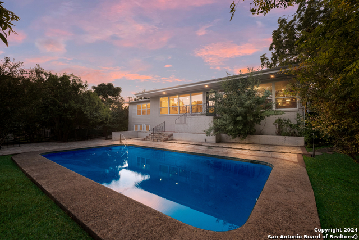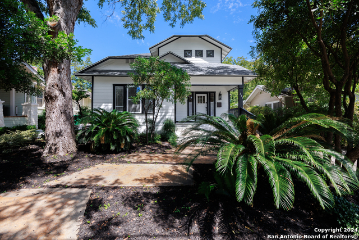324 Albany St, Alamo Heights, TX 78209
Property Photos
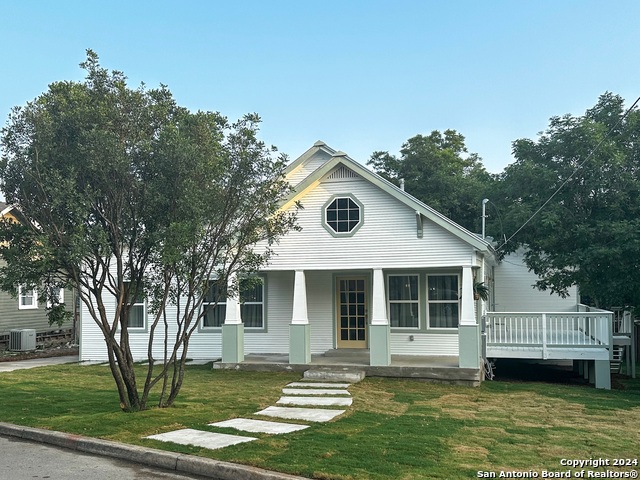
Would you like to sell your home before you purchase this one?
Priced at Only: $799,999
For more Information Call:
Address: 324 Albany St, Alamo Heights, TX 78209
Property Location and Similar Properties
- MLS#: 1829213 ( Single Residential )
- Street Address: 324 Albany St
- Viewed: 2
- Price: $799,999
- Price sqft: $369
- Waterfront: No
- Year Built: 1934
- Bldg sqft: 2167
- Bedrooms: 4
- Total Baths: 3
- Full Baths: 3
- Garage / Parking Spaces: 1
- Days On Market: 9
- Additional Information
- County: BEXAR
- City: Alamo Heights
- Zipcode: 78209
- Subdivision: Alamo Heights
- District: Alamo Heights I.S.D.
- Elementary School: Cambridge
- Middle School: Alamo Heights
- High School: Alamo Heights
- Provided by: IH 10 Realty
- Contact: Samuel Tripp
- (210) 694-2500

- DMCA Notice
-
DescriptionThis home features a stunning open floor plan inside, unlike any space you've seen before!!! The custom kitchen will stop you in your tracks upon entry, spanning 25 feet. Featuring a 10 foot waterfall island and quartz countertops throughout, you'll also notice the custom cabinets, backsplash, range hood and new appliances. There's even a beverage cooler and serving window for entertaining on the deck. French doors lead out to your massive deck, which completes your hosting extravagance. Inside, the living area is massive, and features a custom mural commissioned through a local artist. The primary suite is bathed in sunlight, and its large size allows for an additional sitting area. The primary closet is a show stopper, featuring a chandelier to complete the luxurious look. French doors to the primary bathroom give you the feel of entering a spa, and the space won't disappoint. Gorgeous tile lines the entire back wall, leading into your large shower with three heads to choose from. The double vanity anchors the space, with plenty of room on either side to customize to your needs. The laundry room is conveniently located between three of the bedrooms, all of which are oversized and unique. The second full bathroom features high design tile, complementing the clawfoot tub, and classic plumbing fixtures. You won't see anything like it! The fourth bedroom is perfect as an office with incredible natural light, and the third full bathroom is conveniently located just off the living area. Adding in the classic character outside, the new sod, and massive storage above the front patio, this home has it all!
Payment Calculator
- Principal & Interest -
- Property Tax $
- Home Insurance $
- HOA Fees $
- Monthly -
Features
Building and Construction
- Apprx Age: 90
- Builder Name: Unknown
- Construction: Pre-Owned
- Exterior Features: Wood, Siding
- Floor: Ceramic Tile, Wood
- Kitchen Length: 24
- Roof: Metal
- Source Sqft: Appsl Dist
Land Information
- Lot Improvements: Street Paved, Curbs, Street Gutters, Alley, City Street
School Information
- Elementary School: Cambridge
- High School: Alamo Heights
- Middle School: Alamo Heights
- School District: Alamo Heights I.S.D.
Garage and Parking
- Garage Parking: None/Not Applicable
Eco-Communities
- Energy Efficiency: Tankless Water Heater, Programmable Thermostat, Double Pane Windows, Ceiling Fans
- Water/Sewer: City
Utilities
- Air Conditioning: One Central
- Fireplace: Not Applicable
- Heating Fuel: Electric
- Heating: Central, 1 Unit
- Recent Rehab: Yes
- Window Coverings: Some Remain
Amenities
- Neighborhood Amenities: None
Finance and Tax Information
- Days On Market: 219
- Home Faces: North
- Home Owners Association Mandatory: None
- Total Tax: 9415.96
Other Features
- Block: 76
- Contract: Exclusive Right To Sell
- Instdir: Take Highway 281 to E. Hildebrand Ave., then head east. Turn left to travel north on Broadway St. Turn right onto Albany St., and 324 Albany St. will be on your right after just more than 2 blocks!
- Interior Features: Two Living Area, Eat-In Kitchen, Two Eating Areas, Island Kitchen, Utility Room Inside, 1st Floor Lvl/No Steps, High Ceilings, Open Floor Plan, Pull Down Storage, All Bedrooms Downstairs, Laundry Main Level, Laundry Room, Walk in Closets, Attic - Floored, Attic - Pull Down Stairs
- Legal Desc Lot: 18
- Legal Description: CB 4050 BLK 76 LOT 18, 19 & 20
- Ph To Show: 210-222-2227
- Possession: Closing/Funding
- Style: One Story, Historic/Older
Owner Information
- Owner Lrealreb: No
Similar Properties
Nearby Subdivisions

- Millie Wang
- Premier Realty Group
- Mobile: 210.289.7921
- Office: 210.641.1400
- mcwang999@gmail.com


