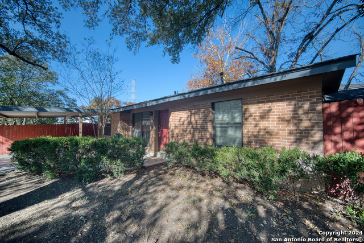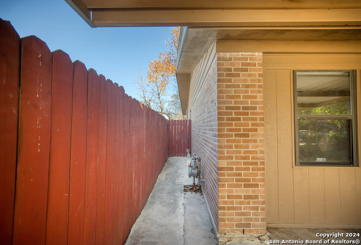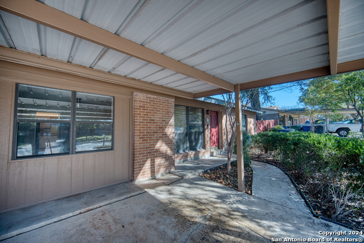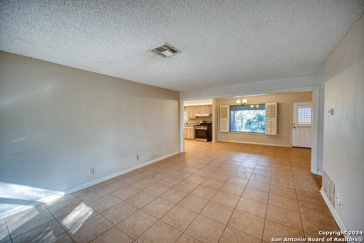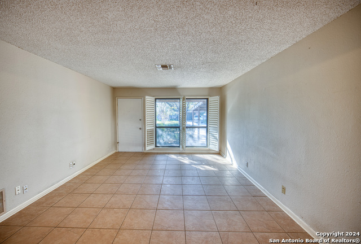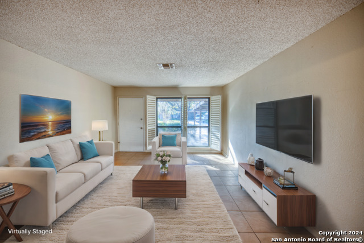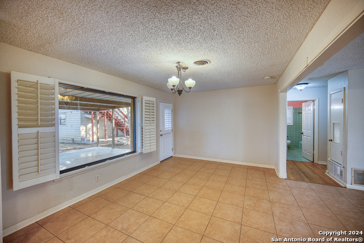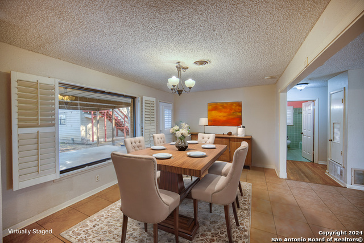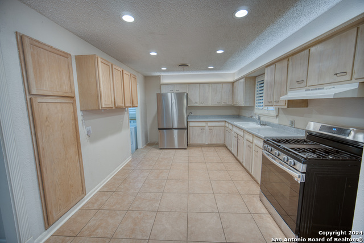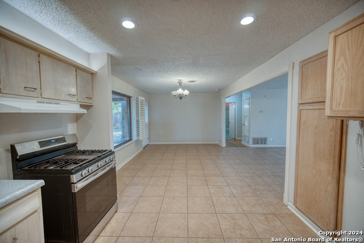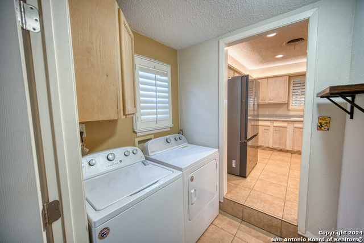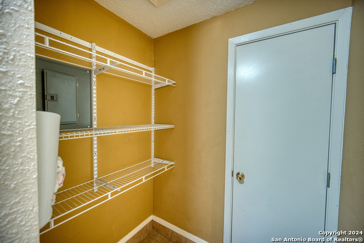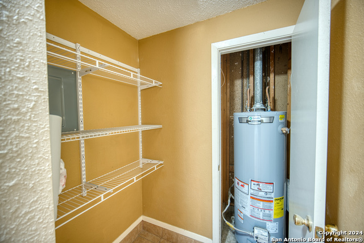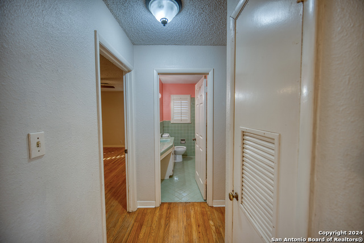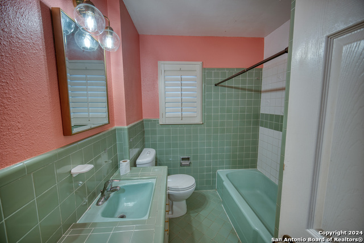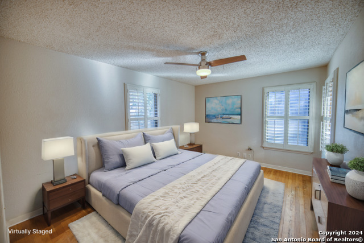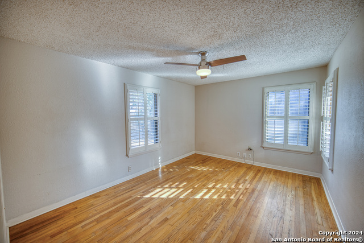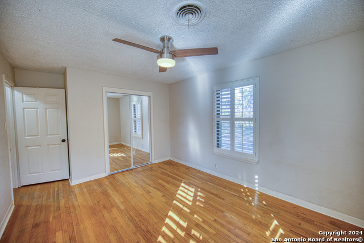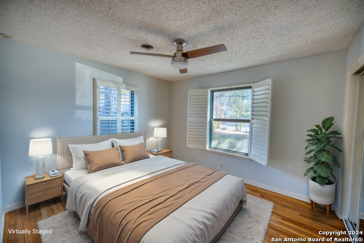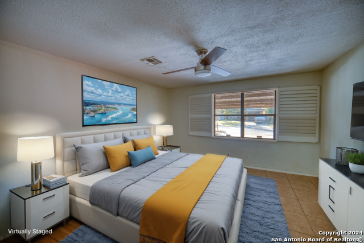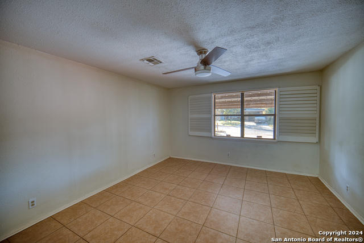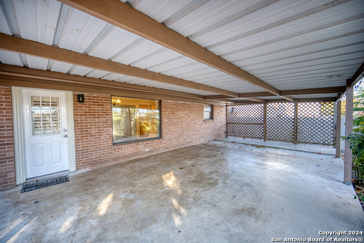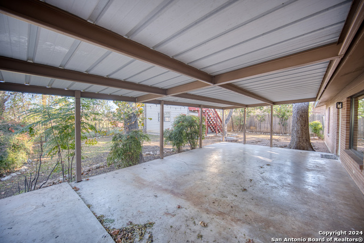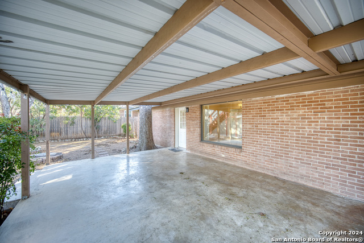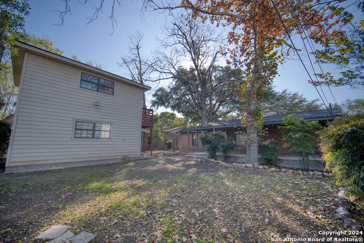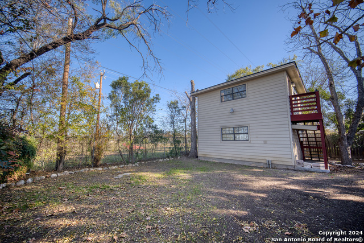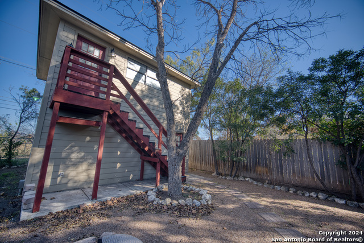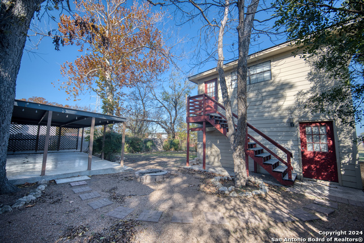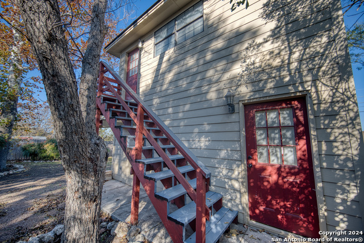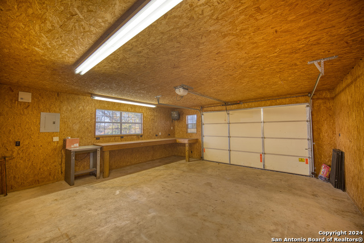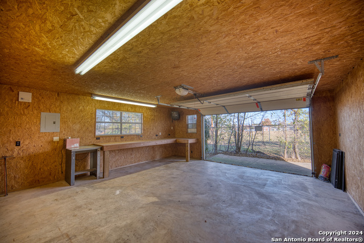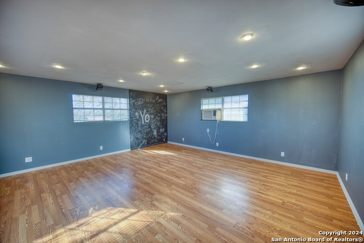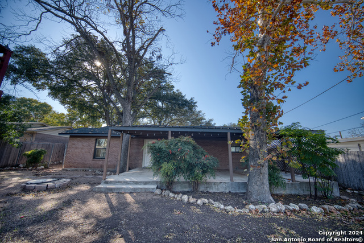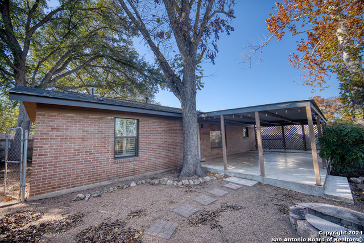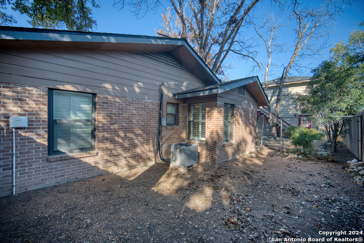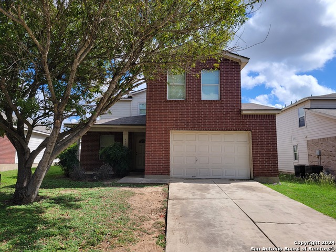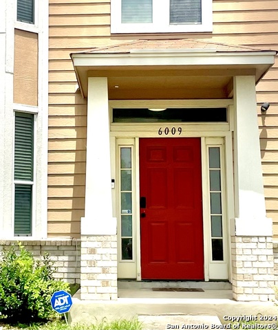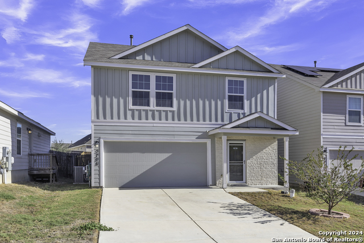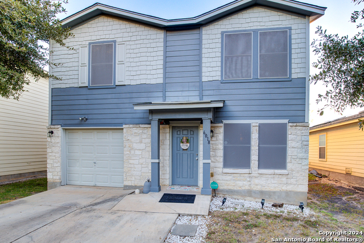263 Goodhue Ave, San Antonio, TX 78218
Property Photos
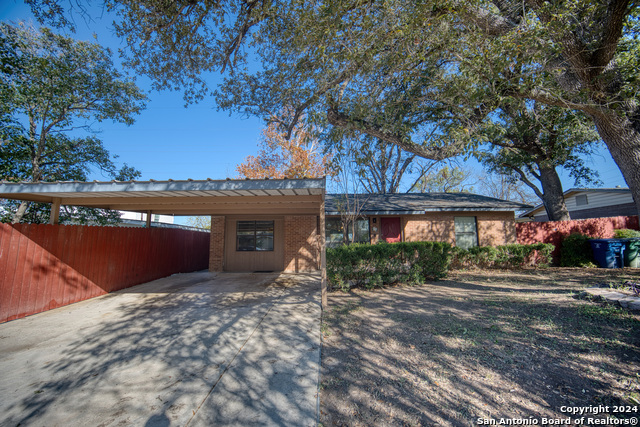
Would you like to sell your home before you purchase this one?
Priced at Only: $219,900
For more Information Call:
Address: 263 Goodhue Ave, San Antonio, TX 78218
Property Location and Similar Properties
Reduced
- MLS#: 1830427 ( Single Residential )
- Street Address: 263 Goodhue Ave
- Viewed: 1
- Price: $219,900
- Price sqft: $154
- Waterfront: No
- Year Built: 1959
- Bldg sqft: 1426
- Bedrooms: 3
- Total Baths: 1
- Full Baths: 1
- Garage / Parking Spaces: 2
- Days On Market: 19
- Additional Information
- County: BEXAR
- City: San Antonio
- Zipcode: 78218
- Subdivision: East Terrell Hills
- District: North East I.S.D
- Elementary School: East Terrell Hills Ele
- Middle School: Krueger
- High School: Roosevelt
- Provided by: eXp Realty
- Contact: Cameron Madani
- (210) 519-1924

- DMCA Notice
-
DescriptionThis charming 3 bedroom, 1 bath residence boasts a stunning four sided brick exterior, providing durability and timeless appeal. Step inside to discover an inviting open concept layout that seamlessly connects the living, dining, and kitchen areas, perfect for entertaining family and friends. The property features a converted garage, adding versatile space that can be tailored to your needs whether it's a cozy den, home office, or playroom. The mature trees surrounding the home enhance the outdoor ambiance, offering shade and tranquility. Enjoy your morning coffee or evening gatherings on the spacious back patio, ideal for outdoor relaxation and entertaining. Additionally, the detached two story garage provides ample storage and workshop space, catering to all your hobbies and projects. Conveniently located near shopping and major highways, including IH35 and 410, this home ensures easy access to all the amenities you desire. Recent upgrades, including a new water heater and roof, offer peace of mind for years to come. Schedule your showing today!
Payment Calculator
- Principal & Interest -
- Property Tax $
- Home Insurance $
- HOA Fees $
- Monthly -
Features
Building and Construction
- Apprx Age: 65
- Builder Name: Unknown
- Construction: Pre-Owned
- Exterior Features: Brick, 4 Sides Masonry
- Floor: Ceramic Tile, Wood
- Foundation: Slab
- Kitchen Length: 14
- Other Structures: Outbuilding, Storage, Workshop
- Roof: Composition
- Source Sqft: Appsl Dist
School Information
- Elementary School: East Terrell Hills Ele
- High School: Roosevelt
- Middle School: Krueger
- School District: North East I.S.D
Garage and Parking
- Garage Parking: Two Car Garage
Eco-Communities
- Water/Sewer: Water System, City
Utilities
- Air Conditioning: One Central
- Fireplace: Not Applicable
- Heating Fuel: Natural Gas
- Heating: Central
- Recent Rehab: Yes
- Utility Supplier Elec: CPS
- Utility Supplier Gas: CPS
- Utility Supplier Grbge: City
- Utility Supplier Sewer: SAWS
- Utility Supplier Water: SAWS
- Window Coverings: All Remain
Amenities
- Neighborhood Amenities: None
Finance and Tax Information
- Days On Market: 14
- Home Faces: South
- Home Owners Association Mandatory: None
- Total Tax: 6079.78
Rental Information
- Currently Being Leased: No
Other Features
- Contract: Exclusive Right To Sell
- Instdir: Head W on Eisenhower from iH35, TR on Dell Oak, TL on Goodhue
- Interior Features: One Living Area, Liv/Din Combo, Breakfast Bar, Walk-In Pantry, Shop, Utility Room Inside, Converted Garage, Open Floor Plan, Cable TV Available, High Speed Internet, All Bedrooms Downstairs, Laundry Main Level, Laundry Room, Attic - Access only
- Legal Desc Lot: 16
- Legal Description: NCB 12530 BLK 8 LOT 16
- Miscellaneous: None/not applicable
- Occupancy: Vacant
- Ph To Show: SHOWING TIME
- Possession: Closing/Funding
- Style: One Story
Owner Information
- Owner Lrealreb: No
Similar Properties
Nearby Subdivisions
Camelot
Camelot 1
East Terrell Heights
East Terrell Hills
East Terrell Hills Heights
East Terrell Hills Ne
East Village
East Village Jdne
Estrella
Fairfield
North Alamo Height
North Alamo Heights
North Star Hills Ne
Northeast Crossing
Northeast Crossing Tif 2
Oakwell Farms
Park Village
Terrell Heights
Terrell Hills
Wilshire
Wilshire Estates
Wilshire Park
Wilshire Terrace
Wood Glen

- Millie Wang
- Premier Realty Group
- Mobile: 210.289.7921
- Office: 210.641.1400
- mcwang999@gmail.com


