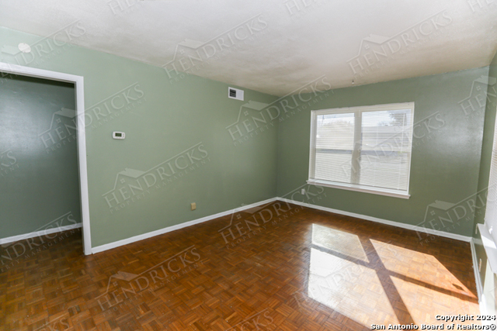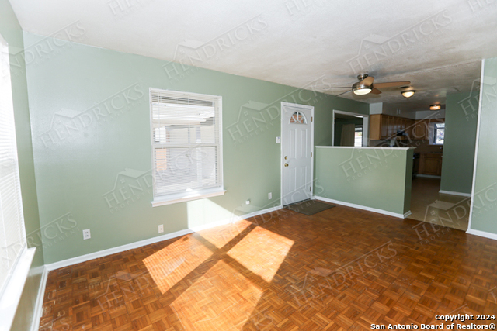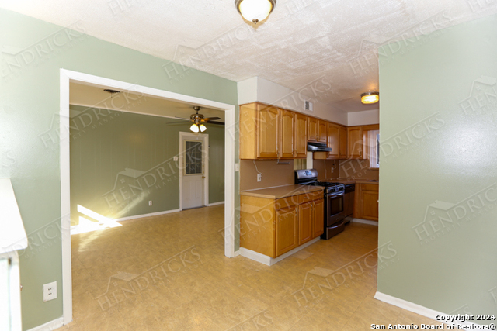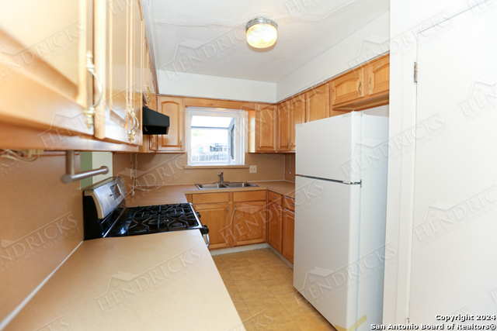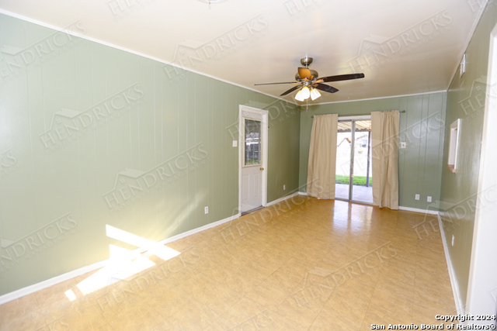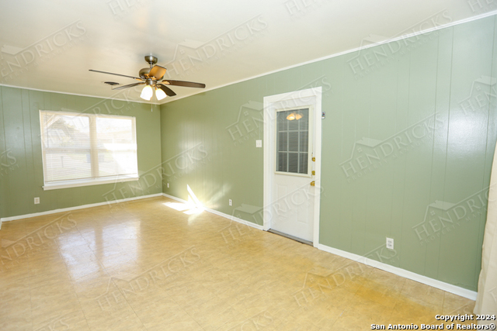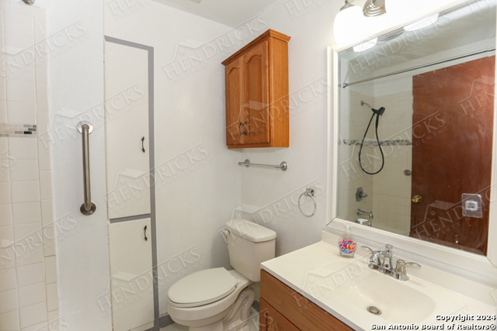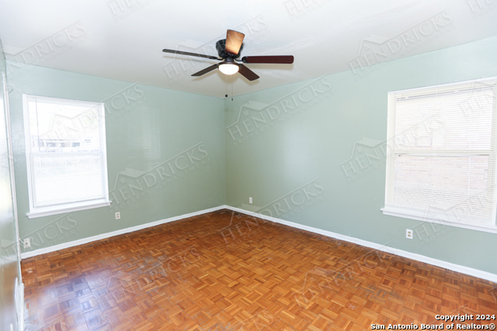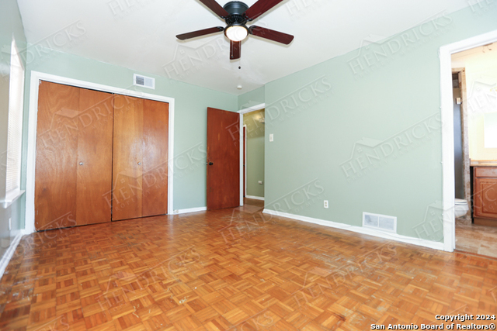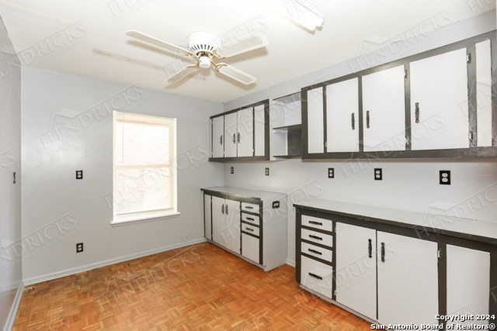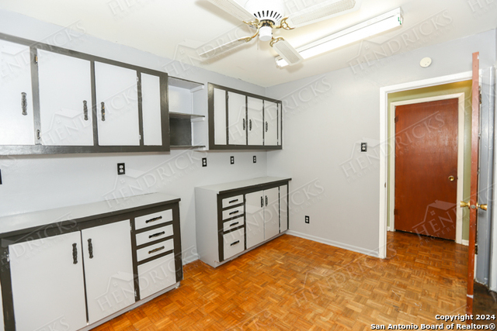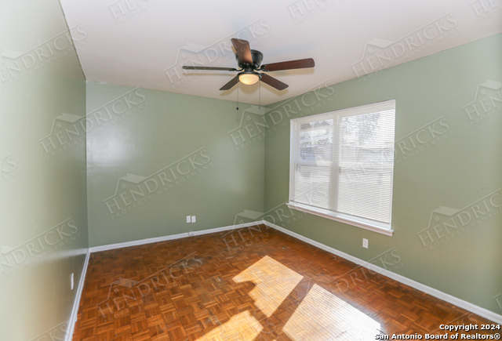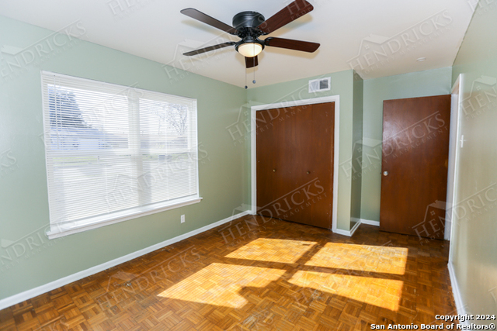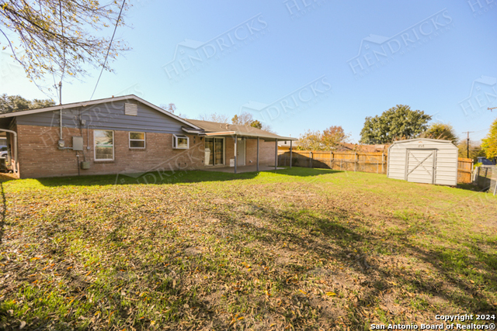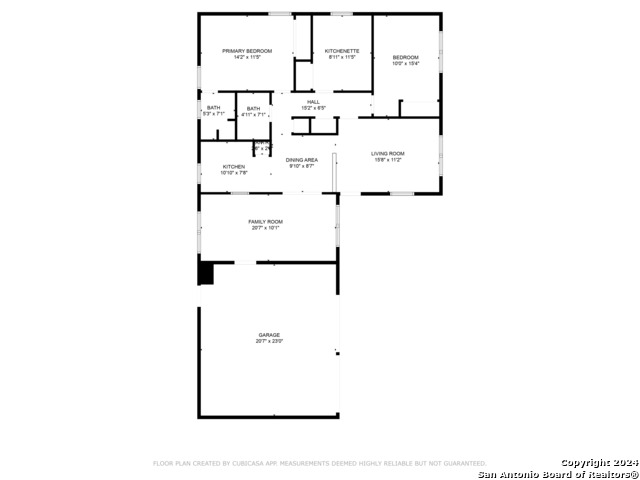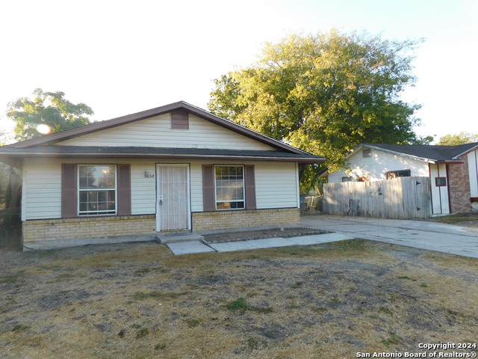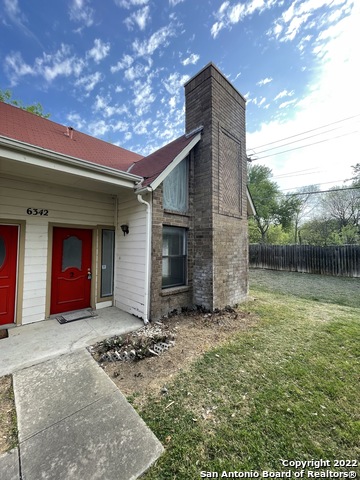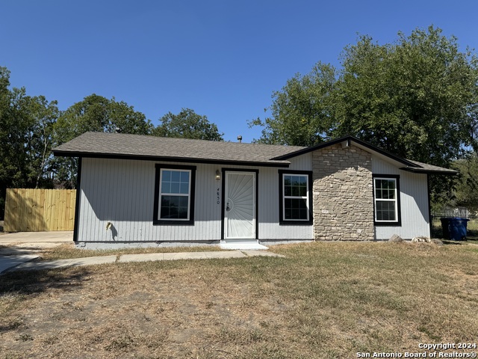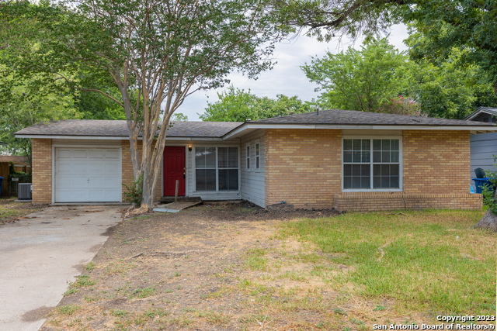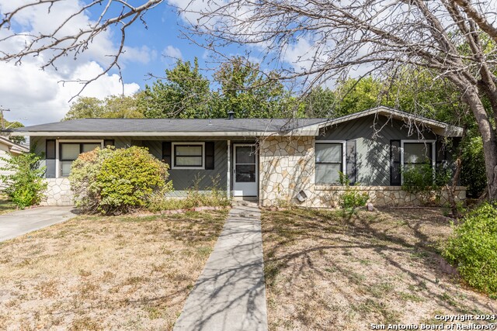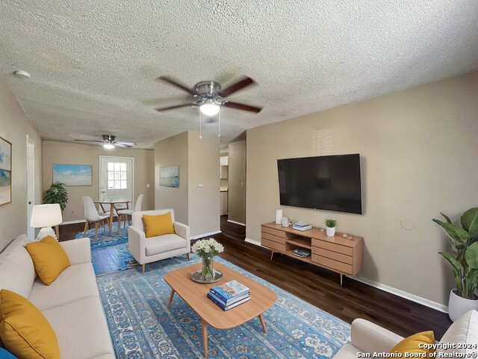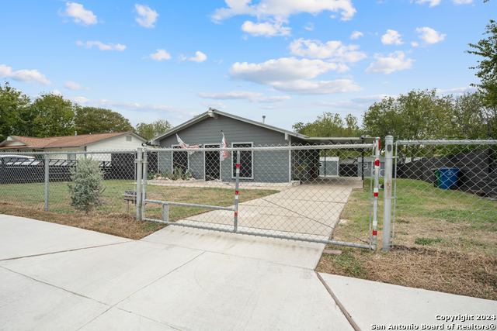4427 Bikini Dr, San Antonio, TX 78218
Property Photos
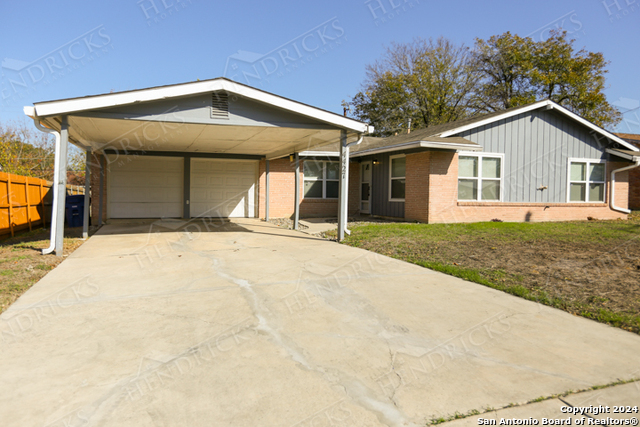
Would you like to sell your home before you purchase this one?
Priced at Only: $1,095
For more Information Call:
Address: 4427 Bikini Dr, San Antonio, TX 78218
Property Location and Similar Properties
- MLS#: 1830776 ( Residential Rental )
- Street Address: 4427 Bikini Dr
- Viewed: 17
- Price: $1,095
- Price sqft: $1
- Waterfront: No
- Year Built: 1963
- Bldg sqft: 1284
- Bedrooms: 3
- Total Baths: 2
- Full Baths: 2
- Days On Market: 14
- Additional Information
- County: BEXAR
- City: San Antonio
- Zipcode: 78218
- Subdivision: East Terrell Hills
- District: North East I.S.D
- Elementary School: East Terrell Hills Ele
- Middle School: Krueger
- High School: Roosevelt
- Provided by: Hendricks Property Management
- Contact: Karen Hendricks
- (210) 344-3463

- DMCA Notice
-
DescriptionWelcome to this charming 3 bedroom, 2 bathroom home located in San Antonio, TX. This single story house features a 2 car garage, covered patio, chain link fence, shed, 2 living areas, and an eat in kitchen perfect for entertaining guests. The utility area in the garage provides convenience for laundry needs. Situated in a desirable neighborhood, this home offers a peaceful and welcoming environment for you to enjoy. Don't miss out on the opportunity to make this house your new home! $0 cash down Security Deposit Program available (subject to approval with minimum credit score of 600)! Online App fee $75, 18 and over. App/fees are due at the time of application. We do not accept paper applications. Pet fee/mo, per pet starting at $25 (subject to restrictions & approval). $85 lease admin fee after approval. Tenant Liability Ins. Required. Mandatory Resident Benefit Package at $38/mo. Rental Policies & Procedures attached.
Payment Calculator
- Principal & Interest -
- Property Tax $
- Home Insurance $
- HOA Fees $
- Monthly -
Features
Building and Construction
- Apprx Age: 62
- Builder Name: UNKNOWN
- Exterior Features: Brick, Siding
- Flooring: Ceramic Tile, Linoleum, Vinyl, Laminate
- Foundation: Slab
- Kitchen Length: 12
- Other Structures: Shed(s), Storage
- Roof: Composition
- Source Sqft: Appsl Dist
School Information
- Elementary School: East Terrell Hills Ele
- High School: Roosevelt
- Middle School: Krueger
- School District: North East I.S.D
Garage and Parking
- Garage Parking: Two Car Garage
Eco-Communities
- Water/Sewer: Water System, Sewer System
Utilities
- Air Conditioning: One Central
- Fireplace: Not Applicable
- Heating Fuel: Natural Gas
- Heating: Central
- Security: Pre-Wired
- Utility Supplier Elec: CPS
- Utility Supplier Gas: CPS
- Utility Supplier Grbge: CITY
- Utility Supplier Sewer: SAWS
- Utility Supplier Water: SAWS
- Window Coverings: Some Remain
Amenities
- Common Area Amenities: None
Finance and Tax Information
- Application Fee: 75
- Days On Market: 10
- Max Num Of Months: 24
Rental Information
- Rent Includes: No Inclusions
- Tenant Pays: Gas/Electric, Water/Sewer, Yard Maintenance, Garbage Pickup, Renters Insurance Required
Other Features
- Application Form: ONLINE
- Apply At: WWW.SARENTS.COM
- Instdir: IH 35 S- R ON EISENHAUER-LEFT ON MOLOKAI DR-LEFT ON BIKINI
- Interior Features: Two Living Area, Eat-In Kitchen, Utility Area in Garage
- Legal Description: NCB 12383 BLK 13 LOT 32
- Min Num Of Months: 12
- Miscellaneous: Broker-Manager
- Occupancy: Vacant
- Personal Checks Accepted: Yes
- Ph To Show: 210-222-2227
- Restrictions: Not Applicable/None
- Salerent: For Rent
- Section 8 Qualified: No
- Style: One Story
- Views: 17
Owner Information
- Owner Lrealreb: No
Similar Properties
Nearby Subdivisions
Cambridge Village
Camelot 1
Camelot Sub Un 12b Ncb 15788
East Terrell Hills
East Terrell Hills Heights
East Village
Estrella
Fairfield
Middletown
Northeast Crossing
Northeast Crossing Tif 2
Oaks At Dial Ike
Oakwell Farms
Park Village
Remount Area
The Oaks
The Oaks At Dial Ike
Wilshire
Wilshire Estates
Wilshire Park/estates
Wilshire Terrace
Wilshire Village
Woodlake Estates

- Millie Wang
- Premier Realty Group
- Mobile: 210.289.7921
- Office: 210.641.1400
- mcwang999@gmail.com


