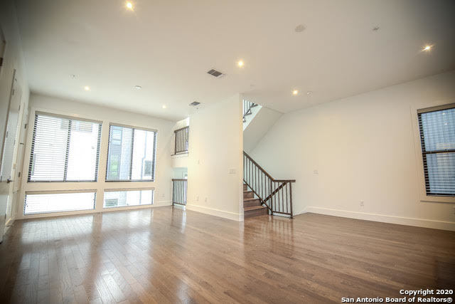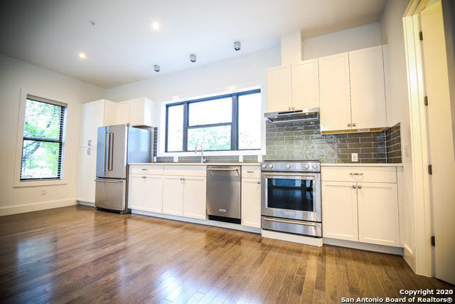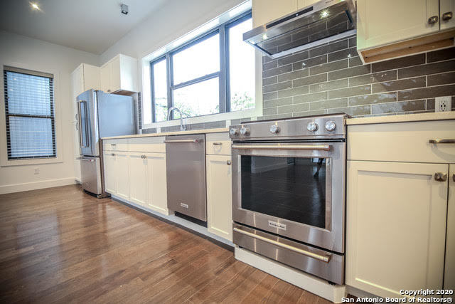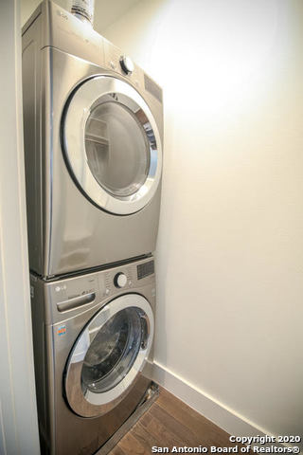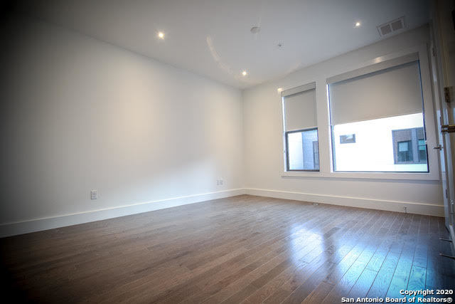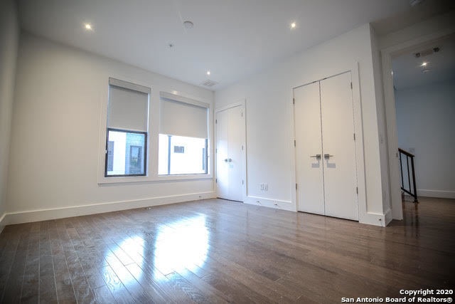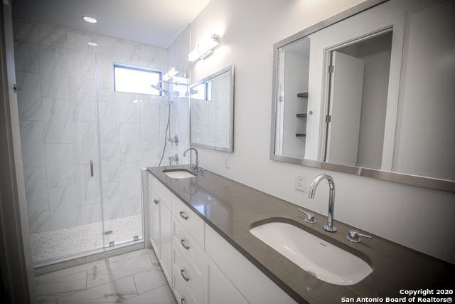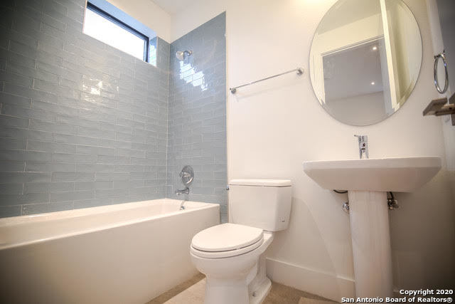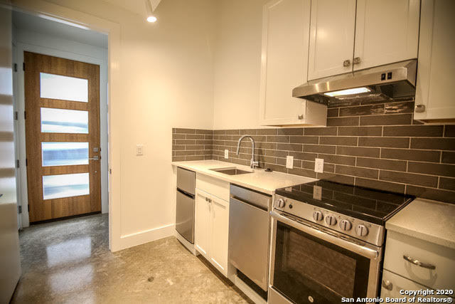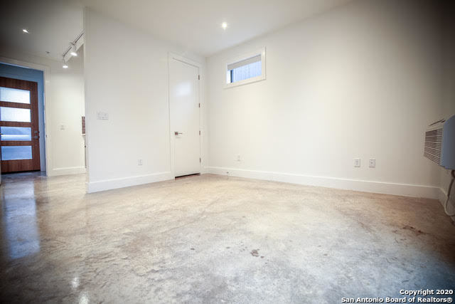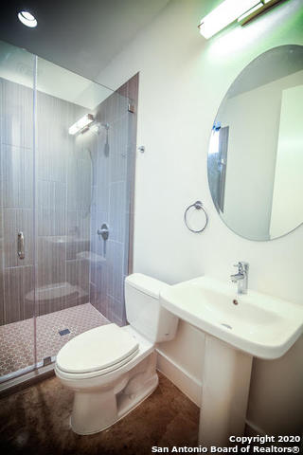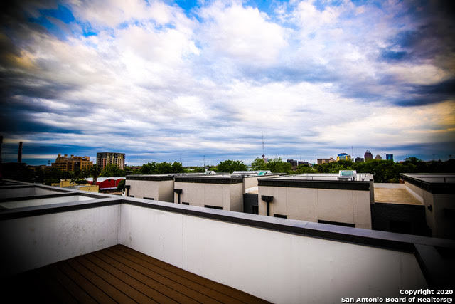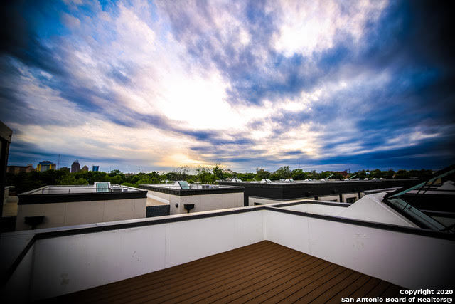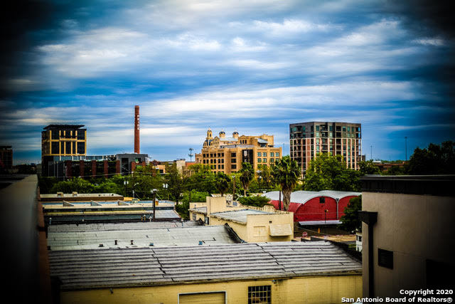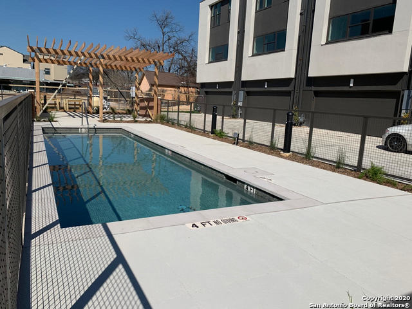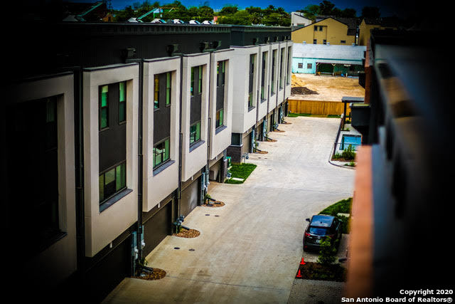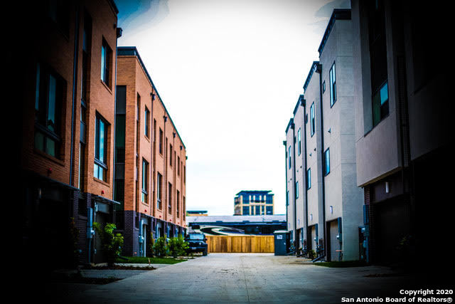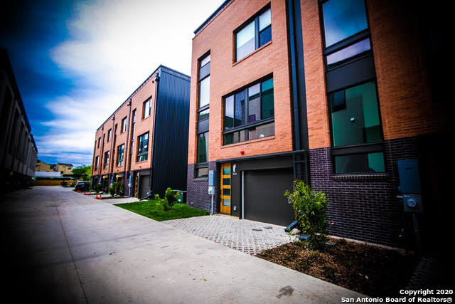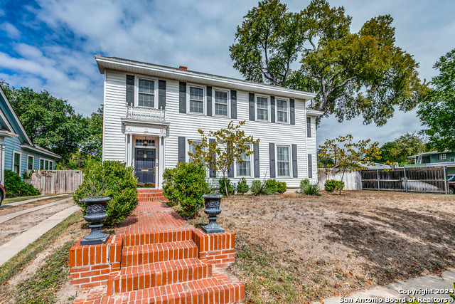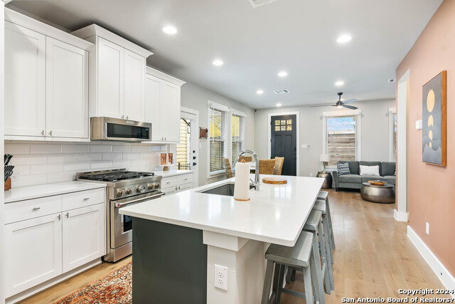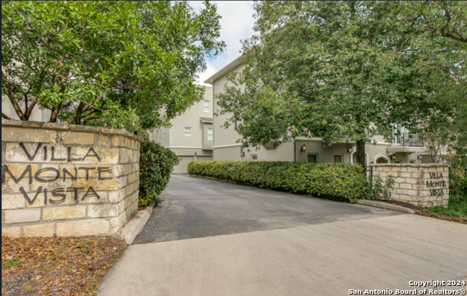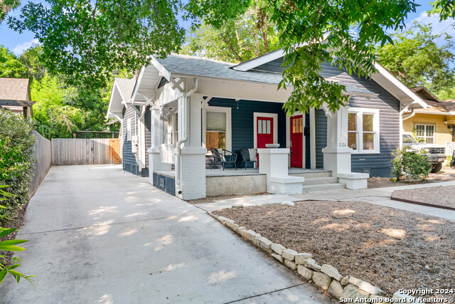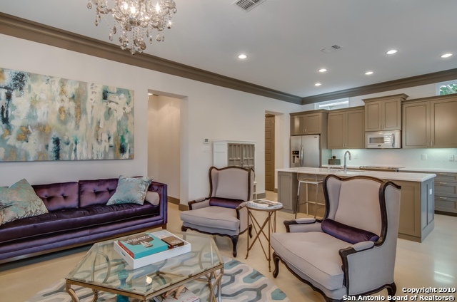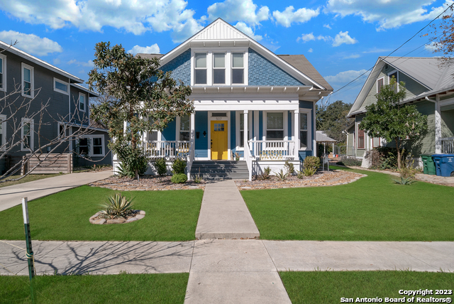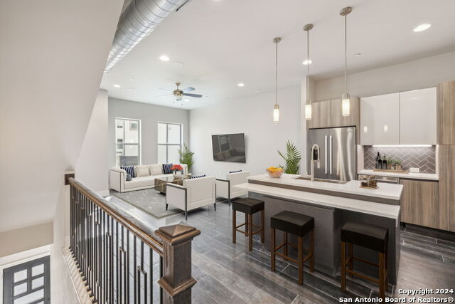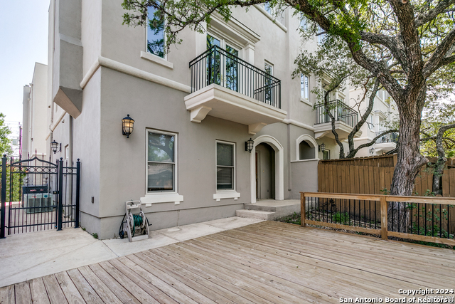318 Grayson St W 501, San Antonio, TX 78212
Property Photos
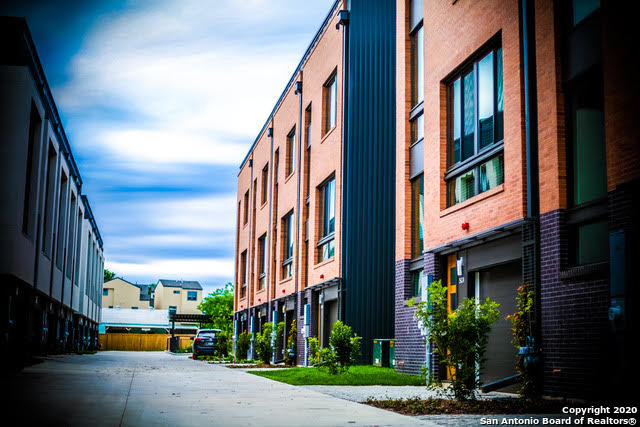
Would you like to sell your home before you purchase this one?
Priced at Only: $3,200
For more Information Call:
Address: 318 Grayson St W 501, San Antonio, TX 78212
Property Location and Similar Properties
- MLS#: 1832193 ( Residential Rental )
- Street Address: 318 Grayson St W 501
- Viewed: 3
- Price: $3,200
- Price sqft: $2
- Waterfront: No
- Year Built: 2020
- Bldg sqft: 1900
- Bedrooms: 3
- Total Baths: 4
- Full Baths: 3
- 1/2 Baths: 1
- Days On Market: 4
- Additional Information
- County: BEXAR
- City: San Antonio
- Zipcode: 78212
- Subdivision: Tobin Hill
- District: San Antonio I.S.D.
- Elementary School: Hawthorne
- Middle School: Hawthorne Academy
- High School: Edison
- Provided by: River City Management Group, LLC
- Contact: J Alexander
- (210) 247-2226

- DMCA Notice
-
DescriptionLocated in a gated community with a pool just blocks from the Pearl, this urban multi level townhome offers incredible versatility. The first level features an oversized one car garage and a private studio suite complete with a full kitchenette, shower, and closet. The second level boasts an open concept living area and kitchen with gas cooking, abundant natural light, a full laundry area, and ample storage. The third floor includes a spacious master suite with two walk in closets, a large shower with double sinks, and a secondary bedroom with a tub/shower combination. Perfectly situated for urban living! Also offers a rooftop deck overlooking beautiful SA!
Payment Calculator
- Principal & Interest -
- Property Tax $
- Home Insurance $
- HOA Fees $
- Monthly -
Features
Building and Construction
- Builder Name: Sojo Urban Development
- Exterior Features: Brick, Cement Fiber, Aluminum
- Flooring: Wood, Other
- Foundation: Slab
- Kitchen Length: 20
- Roof: Other
- Source Sqft: Appsl Dist
Land Information
- Lot Description: City View, Level
School Information
- Elementary School: Hawthorne
- High School: Edison
- Middle School: Hawthorne Academy
- School District: San Antonio I.S.D.
Garage and Parking
- Garage Parking: One Car Garage
Eco-Communities
- Energy Efficiency: Tankless Water Heater, Programmable Thermostat, Energy Star Appliances, Low E Windows
- Water/Sewer: Water System, Sewer System
Utilities
- Air Conditioning: Two Central
- Fireplace: Not Applicable
- Heating Fuel: Natural Gas
- Heating: Central
- Security: Pre-Wired
- Utility Supplier Elec: CPS
- Utility Supplier Gas: CPS
- Utility Supplier Grbge: SAWS
- Utility Supplier Sewer: SAWS
- Utility Supplier Water: SAWS
- Window Coverings: All Remain
Amenities
- Common Area Amenities: Pool
Finance and Tax Information
- Application Fee: 75
- Max Num Of Months: 24
- Security Deposit: 3200
Rental Information
- Rent Includes: Condo/HOA Fees, Yard Maintenance, Parking
- Tenant Pays: Gas/Electric, Water/Sewer, Security Monitoring, Renters Insurance Required, Other
Other Features
- Application Form: ELECTRONIC
- Apply At: WWW.RIVERCITYMG.COM
- Instdir: Hwy 281 to Josephine St., west on Josephine to E. Euclid, L on Euclid to E. Locust, R on East Euclid. Project is on right.
- Interior Features: One Living Area, Liv/Din Combo, Utility Room Inside, High Ceilings, Open Floor Plan
- Legal Description: NCB 3029 BLK 3 LOTS 8 THRU 13 EXC E 7.24 FT OF A2 & 14 2018
- Min Num Of Months: 12
- Miscellaneous: Broker-Manager
- Occupancy: Other
- Personal Checks Accepted: No
- Ph To Show: 2102472226
- Restrictions: Other
- Salerent: For Rent
- Section 8 Qualified: No
- Style: 3 or More, Contemporary
- Unit Number: 501
Owner Information
- Owner Lrealreb: No
Similar Properties

- Millie Wang
- Premier Realty Group
- Mobile: 210.289.7921
- Office: 210.641.1400
- mcwang999@gmail.com


