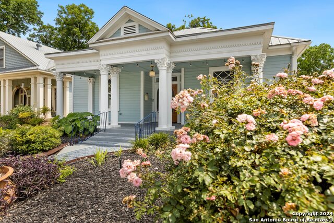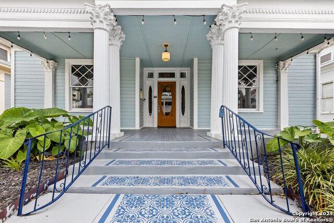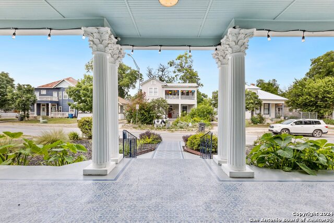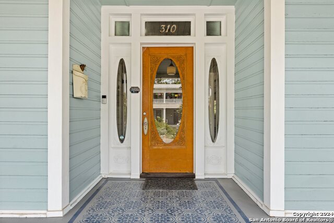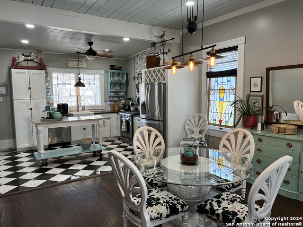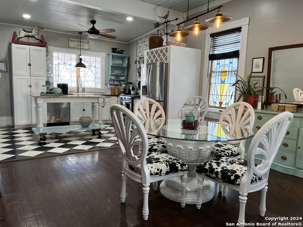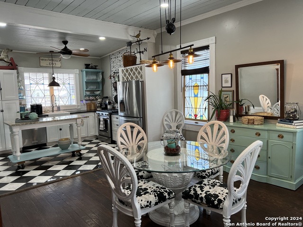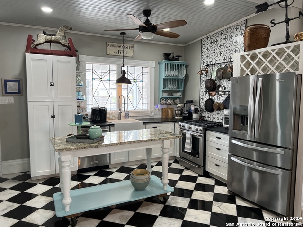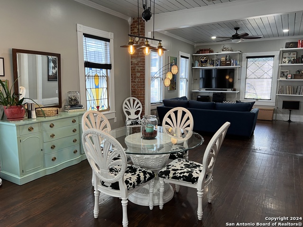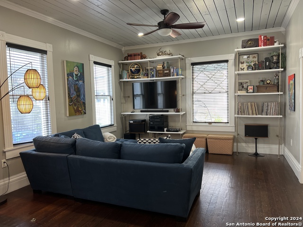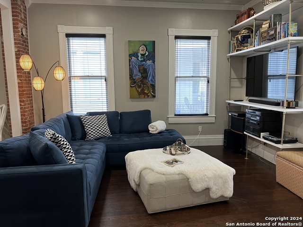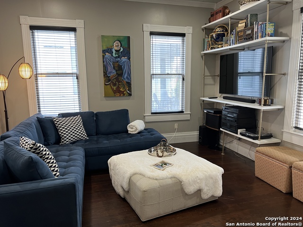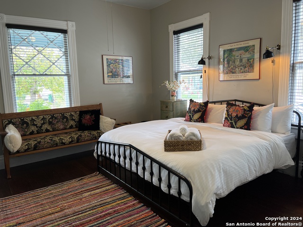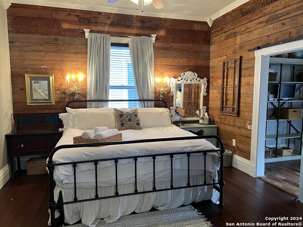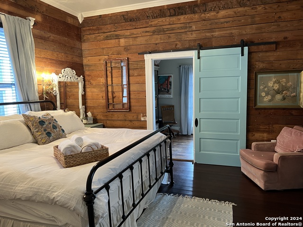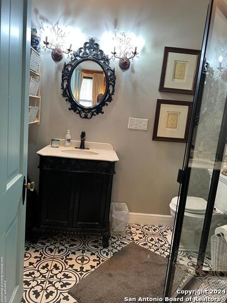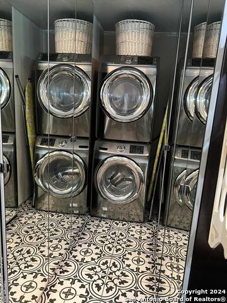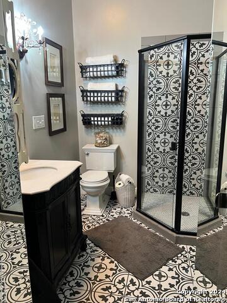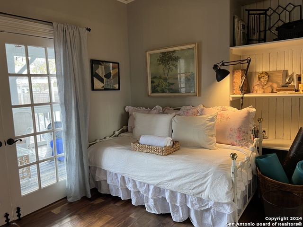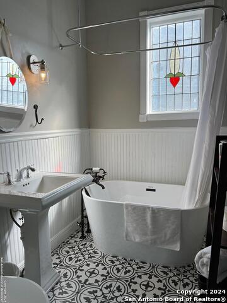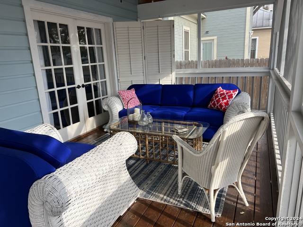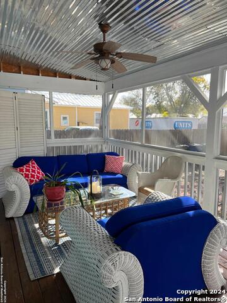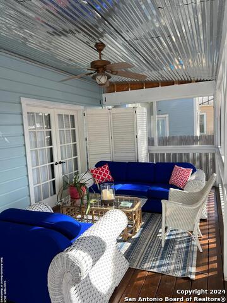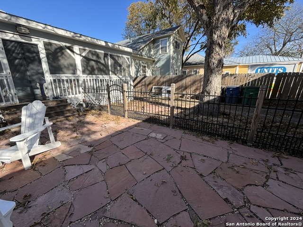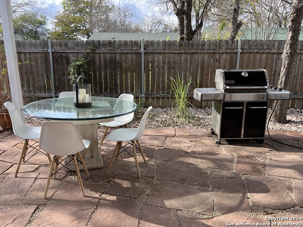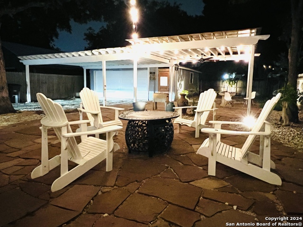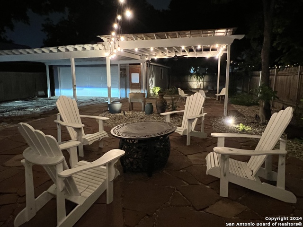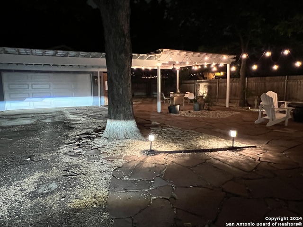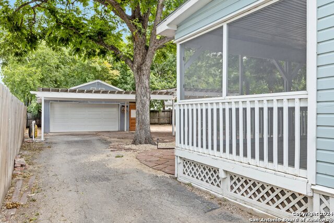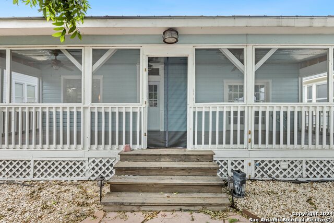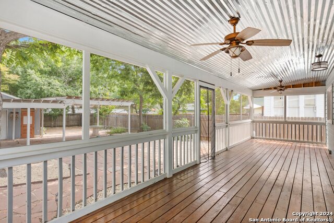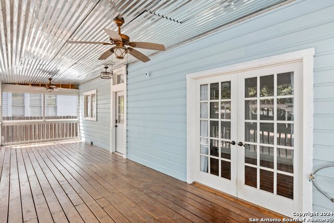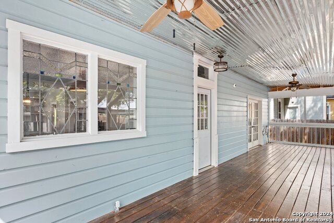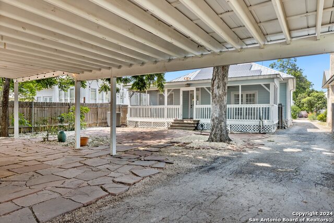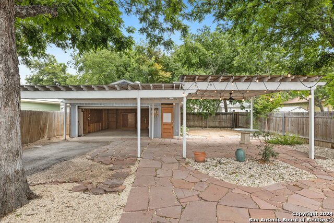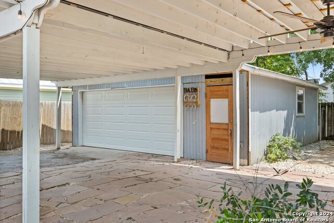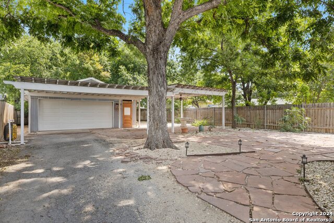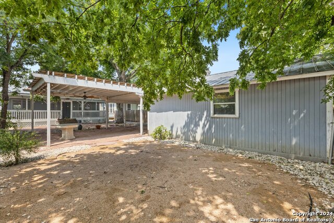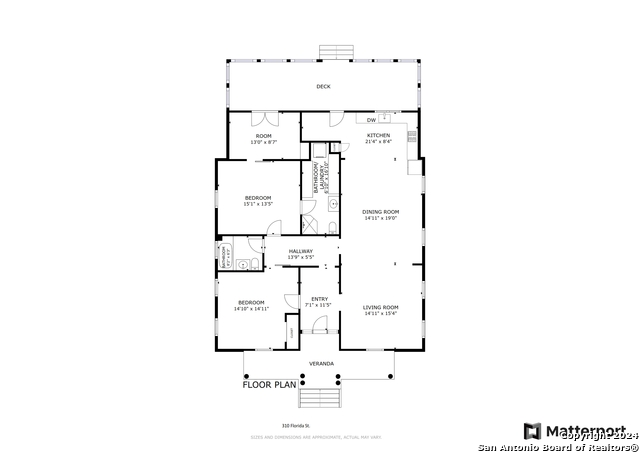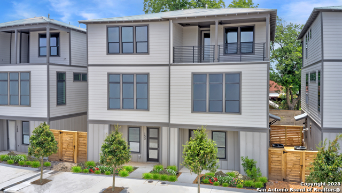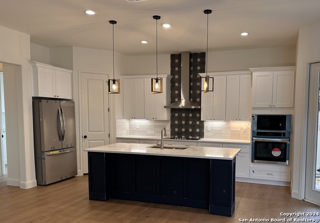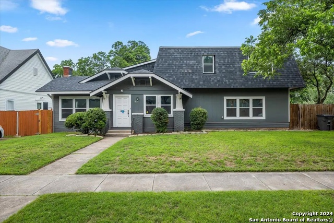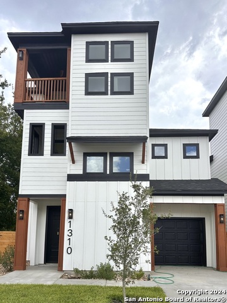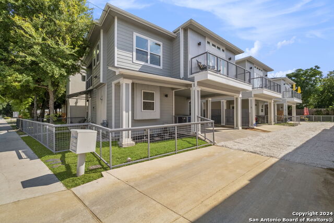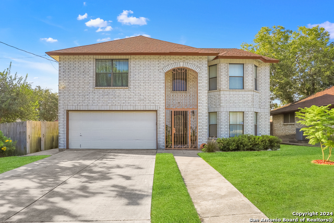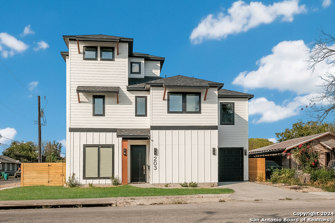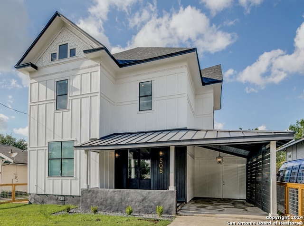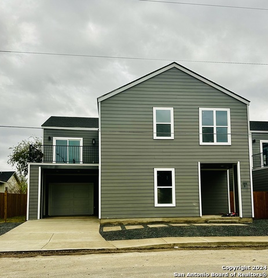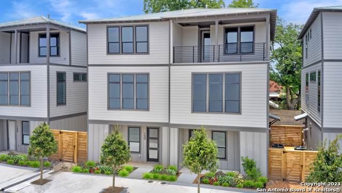310 Florida St, San Antonio, TX 78210
Property Photos
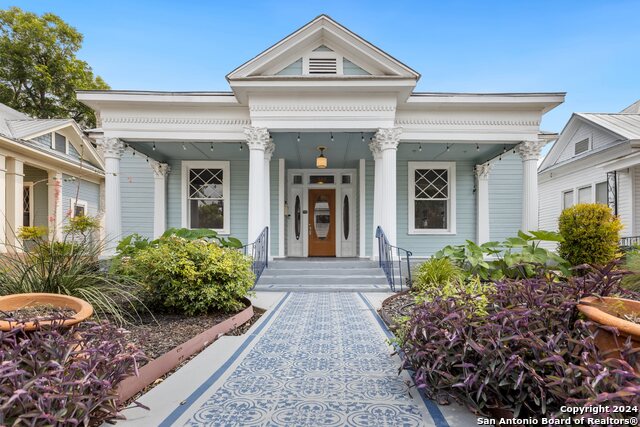
Would you like to sell your home before you purchase this one?
Priced at Only: $464,999
For more Information Call:
Address: 310 Florida St, San Antonio, TX 78210
Property Location and Similar Properties
- MLS#: 1779512 ( Single Residential )
- Street Address: 310 Florida St
- Viewed: 16
- Price: $464,999
- Price sqft: $280
- Waterfront: No
- Year Built: 1908
- Bldg sqft: 1662
- Bedrooms: 2
- Total Baths: 2
- Full Baths: 2
- Garage / Parking Spaces: 2
- Days On Market: 204
- Additional Information
- County: BEXAR
- City: San Antonio
- Zipcode: 78210
- Subdivision: Lavaca
- District: San Antonio I.S.D.
- Elementary School: Bonham
- Middle School: Bonham
- High School: Brackenridge
- Provided by: Redfin Corporation
- Contact: Jim Seifert
- (210) 289-2015

- DMCA Notice
-
DescriptionDiscover this charming 2 bedroom, 2 bath home located in the heart of Lavaca's historic district. This delightful residence is set on a spacious lot adorned with mature trees, providing a serene and picturesque environment. The property features a detached 2 car garage and an additional 2 car carport, offering ample parking space. You'll fall in love with the location, with a nearby high school, park, and a variety of restaurants and shopping options. Enjoy easy access to I 37, the Alamodome, downtown San Antonio, the iconic Riverwalk, and some of the city's finest dining experiences. This home is brimming with updates! Key improvements include updated electrical and plumbing systems with Pex (2016), the addition of a second bathroom, a cozy sitting room/office space, an updated primary bathroom, foam insulation, and restored windows. The A/C system was updated in 2019, and a covered patio was added, perfect for outdoor relaxation and entertainment. The backyard has been thoughtfully landscaped with lighting, drip lines, and a gas line for grilling. Additionally, the home is equipped with solar panels, promoting energy efficiency and sustainability. This move in ready home in Lavaca's historic district offers a blend of modern amenities and timeless charm, making it a must see, book your tour today!
Payment Calculator
- Principal & Interest -
- Property Tax $
- Home Insurance $
- HOA Fees $
- Monthly -
Features
Building and Construction
- Apprx Age: 116
- Builder Name: unknown
- Construction: Pre-Owned
- Exterior Features: Wood
- Floor: Carpeting, Marble, Wood, Stone
- Kitchen Length: 11
- Roof: Metal
- Source Sqft: Appraiser
Land Information
- Lot Description: Mature Trees (ext feat), Level
- Lot Improvements: Street Paved, Asphalt, City Street, Interstate Hwy - 1 Mile or less
School Information
- Elementary School: Bonham
- High School: Brackenridge
- Middle School: Bonham
- School District: San Antonio I.S.D.
Garage and Parking
- Garage Parking: Two Car Garage, Detached
Eco-Communities
- Energy Efficiency: Tankless Water Heater, 13-15 SEER AX, Programmable Thermostat, Energy Star Appliances, Foam Insulation, Ceiling Fans
- Green Features: Drought Tolerant Plants, Solar Panels
- Water/Sewer: City
Utilities
- Air Conditioning: One Central, Heat Pump
- Fireplace: Not Applicable
- Heating Fuel: Electric
- Heating: Heat Pump
- Recent Rehab: No
- Utility Supplier Elec: CPS
- Utility Supplier Gas: CPS
- Utility Supplier Grbge: SAWS
- Utility Supplier Sewer: SAWS
- Utility Supplier Water: SAWS
- Window Coverings: All Remain
Amenities
- Neighborhood Amenities: Waterfront Access
Finance and Tax Information
- Days On Market: 221
- Home Faces: North
- Home Owners Association Mandatory: None
- Total Tax: 11455
Other Features
- Contract: Exclusive Right To Sell
- Instdir: Take highway 281 heading west one and a half blocks on the south side of the street.
- Interior Features: One Living Area, Separate Dining Room, Study/Library, 1st Floor Lvl/No Steps, Open Floor Plan, Pull Down Storage, Cable TV Available, High Speed Internet, Laundry Main Level, Attic - Pull Down Stairs
- Legal Description: NCB 3010 BLK 8 LOT 3
- Miscellaneous: City Bus, Historic District
- Occupancy: Vacant
- Ph To Show: 210-222-2227
- Possession: Closing/Funding
- Style: One Story, Victorian
- Views: 16
Owner Information
- Owner Lrealreb: No
Similar Properties
Nearby Subdivisions
Artisan Park At Victoria Commo
College Heights
Denver Heights
Denver Heights East Of New Bra
Denver Heights West Of New Bra
Durango/roosevelt
Fair North
Fair - North
Fair-north
Gevers To Clark
Heritage Park Estate
Highland Est
Highland Park
Highland Park Est.
Highland Terrace
King William
Lavaca
Lavaca Historic Dist
Missiones
Monticello Park
N/a
Pasadena Heights
Playmoor
Riverside Park
Roosevelt Mhp
S Presa W To River
Subdivision Grand View Add Bl
Townhomes On Presa
Wheatley Heights

- Millie Wang
- Premier Realty Group
- Mobile: 210.289.7921
- Office: 210.641.1400
- mcwang999@gmail.com


