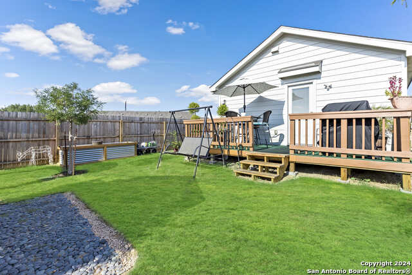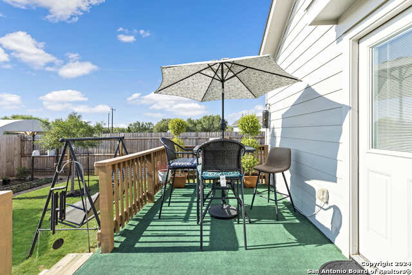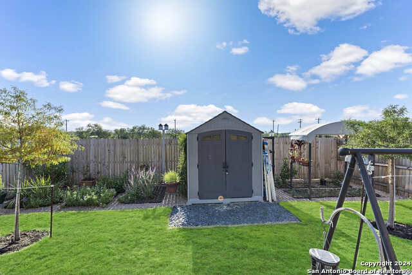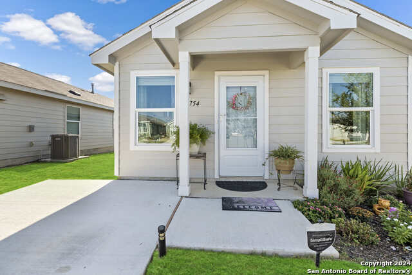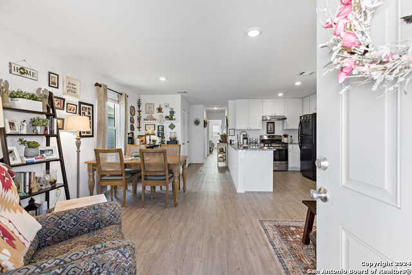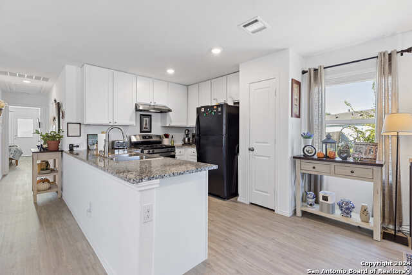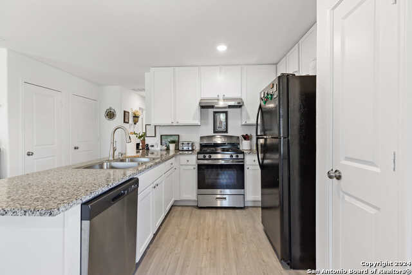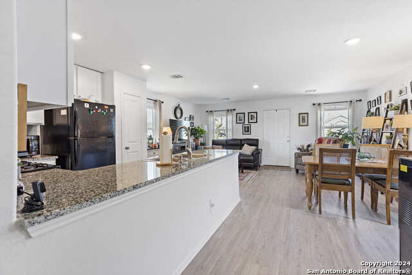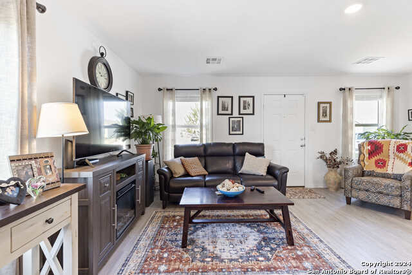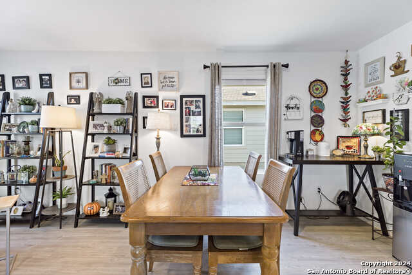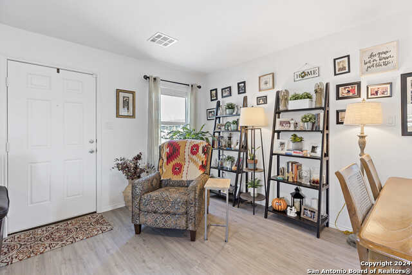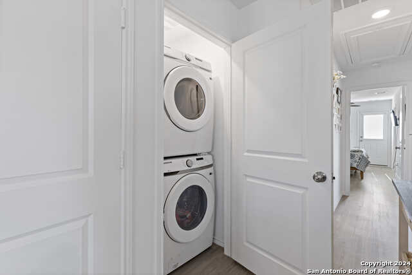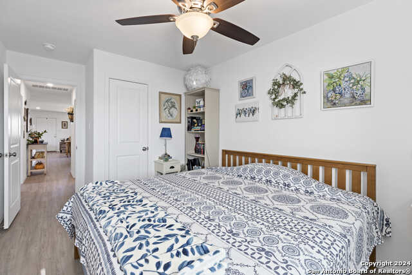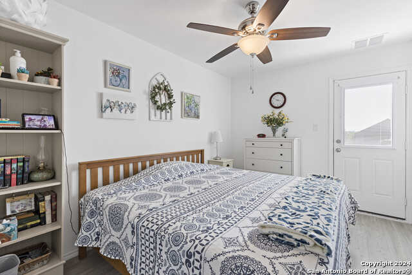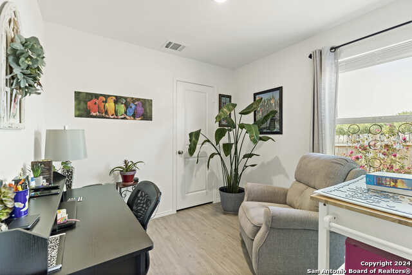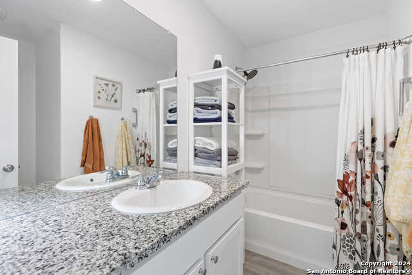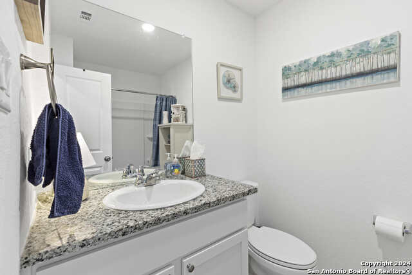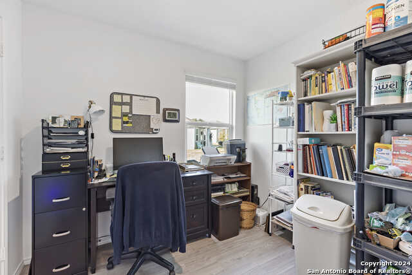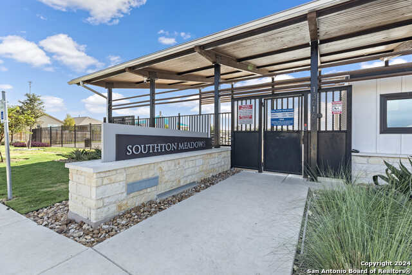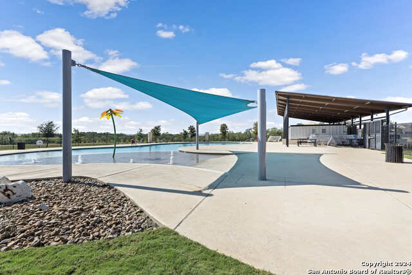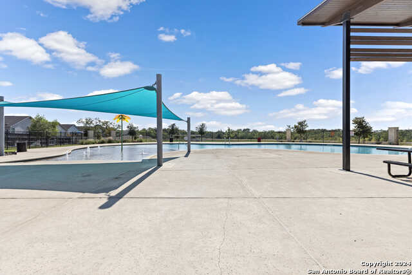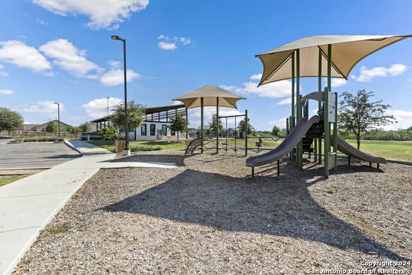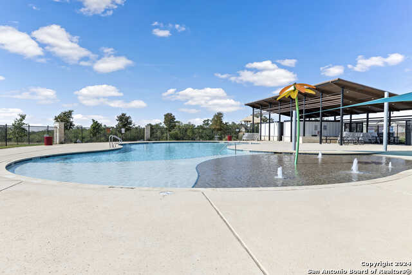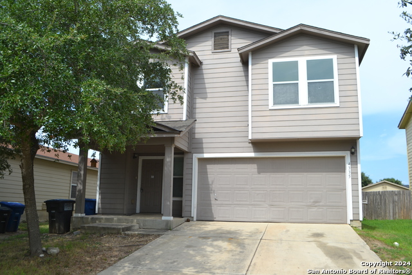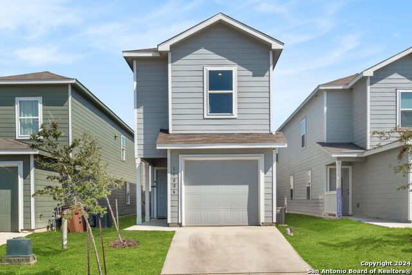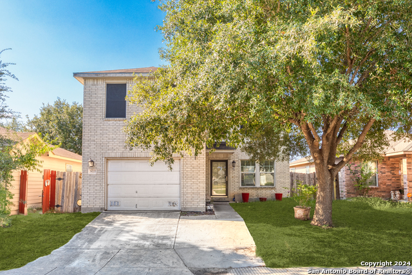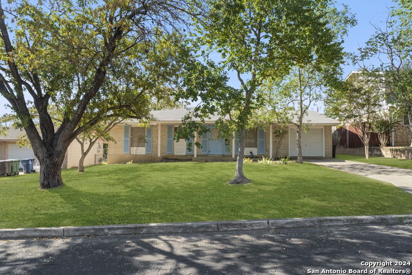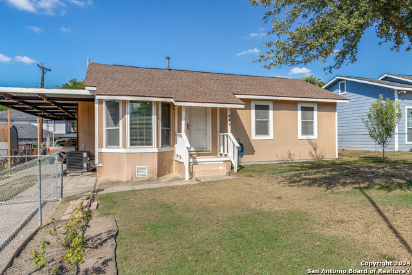14754 Southton Basin, San Antonio, TX 78223
Property Photos
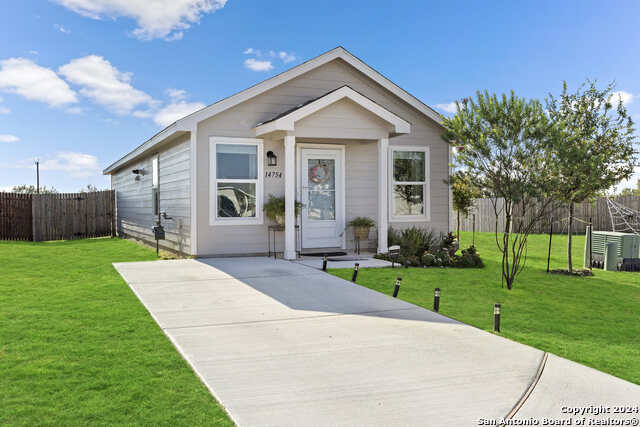
Would you like to sell your home before you purchase this one?
Priced at Only: $179,999
For more Information Call:
Address: 14754 Southton Basin, San Antonio, TX 78223
Property Location and Similar Properties
- MLS#: 1816699 ( Single Residential )
- Street Address: 14754 Southton Basin
- Viewed: 21
- Price: $179,999
- Price sqft: $177
- Waterfront: No
- Year Built: 2022
- Bldg sqft: 1017
- Bedrooms: 3
- Total Baths: 2
- Full Baths: 2
- Garage / Parking Spaces: 1
- Days On Market: 66
- Additional Information
- County: BEXAR
- City: San Antonio
- Zipcode: 78223
- Subdivision: Southton Meadows
- District: East Central I.S.D
- Elementary School: land Forest
- Middle School: Legacy
- High School: East Central
- Provided by: Century 21 Scott Myers, REALTORS
- Contact: Mark Biscardi
- (210) 288-4931

- DMCA Notice
-
DescriptionWelcome to 14754 Southton Basin, a charming 3 bedroom, 2 bath home nestled in a serene community. This single story residence offers a perfect blend of modern comforts and cozy living, with an open concept floor plan ideal for entertaining and everyday life. As you enter, you'll be greeted by a spacious living area that flows seamlessly into the dining space and kitchen. The kitchen is equipped with sleek countertops, modern appliances, and plenty of cabinet storage. The primary bedroom features an ensuite bath with a walk in shower and ample closet space. Two additional bedrooms provide flexibility for guests, a home office, or a growing family. Step outside to enjoy the generous backyard that boast a deck, shed, planters and sits on a greenbelt, perfect for outdoor activities and weekend BBQs. Located in a peaceful neighborhood, this home offers easy access to local schools, parks, shopping, and major highways, making commutes a breeze. Whether you're a first time buyer or looking for your next family home. Don't miss this fantastic opportunity schedule your showing today!
Payment Calculator
- Principal & Interest -
- Property Tax $
- Home Insurance $
- HOA Fees $
- Monthly -
Features
Building and Construction
- Builder Name: Lenar
- Construction: Pre-Owned
- Exterior Features: Cement Fiber
- Floor: Vinyl
- Foundation: Slab
- Other Structures: None
- Roof: Other
- Source Sqft: Appraiser
Land Information
- Lot Description: On Greenbelt
- Lot Improvements: Street Paved, Curbs, Sidewalks, Streetlights, Asphalt
School Information
- Elementary School: Highland Forest
- High School: East Central
- Middle School: Legacy
- School District: East Central I.S.D
Garage and Parking
- Garage Parking: None/Not Applicable
Eco-Communities
- Energy Efficiency: Tankless Water Heater, Smart Electric Meter
- Water/Sewer: City
Utilities
- Air Conditioning: One Central
- Fireplace: Not Applicable
- Heating Fuel: Natural Gas
- Heating: Central
- Recent Rehab: No
- Utility Supplier Elec: CPS
- Utility Supplier Grbge: Tiger
- Utility Supplier Sewer: Saws
- Utility Supplier Water: Saws
- Window Coverings: Some Remain
Amenities
- Neighborhood Amenities: Pool, Clubhouse, Park/Playground
Finance and Tax Information
- Days On Market: 54
- Home Owners Association Fee: 330
- Home Owners Association Frequency: Annually
- Home Owners Association Mandatory: Mandatory
- Home Owners Association Name: SOUTHTON MEADOWS COMMUNITY ASSOCIATION
- Total Tax: 3153.92
Rental Information
- Currently Being Leased: No
Other Features
- Accessibility: Other
- Block: 52
- Contract: Exclusive Right To Sell
- Instdir: From I35 S take I-410 S. Take exit 41 to merge onto I-37 S towards Corpus Christy. Take exit 130 for Southton Rd/Donop Rd. From I-37 S. follow Southton Rd to your destination.
- Interior Features: One Living Area, Separate Dining Room, Eat-In Kitchen, Island Kitchen, Breakfast Bar, 1st Floor Lvl/No Steps, High Ceilings, Open Floor Plan, Cable TV Available, High Speed Internet, All Bedrooms Downstairs, Laundry in Closet, Laundry Lower Level
- Legal Description: CB (Southton Meadows UT-10) Block 52, Lot 8
- Miscellaneous: As-Is
- Occupancy: Owner
- Ph To Show: 210-222-2227
- Possession: Closing/Funding
- Style: One Story
- Views: 21
Owner Information
- Owner Lrealreb: No
Similar Properties
Nearby Subdivisions
Blue Wing
Braunig Lake Area (ec)
Braunig Lake Area Ec
Brookhill
Brookhill Sub
Brookside
Coney/cornish/casper
Coney/cornish/jasper
East Central Area
Fair - North
Fair To Southcross
Fairlawn
Georgian Place
Green Lake Meadow
Greensfield
Greenway
Greenway Terrace
Heritage Oaks
Hidgon Crossing
Higdon Crossing
Highland Heights
Highland Hills
Highlands
Hot Wells
Hotwells
Kathy & Fancis Jean
Kathy & Francis Jean
Kathy And Francis Jean
Marbella
Mccreless
Mission Creek
Monte Viejo
Monte Viejo Sub
N/a
None
Out/bexar
Palm Park
Pecan Valley
Pecan Vly- Fairlawn
Pecan Vly-fairlawnsa/ec
Presa Point
Presidio
Red Hawk Landing
Republic Creek
Republic Oaks
Riposa Vita
Riverside
Sa / Ec Isds Rural Metro
Salado Creek
South Sa River
South To Pecan Valley
Southton Hollow
Southton Lake
Southton Meadows
Southton Ranch
Southton Village
Stone Garden
Tower Lake Estates
Woodbridge At Monte Viejo

- Millie Wang
- Premier Realty Group
- Mobile: 210.289.7921
- Office: 210.641.1400
- mcwang999@gmail.com



