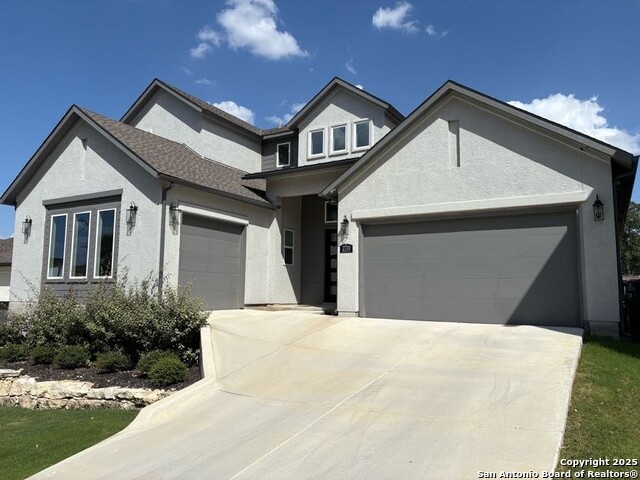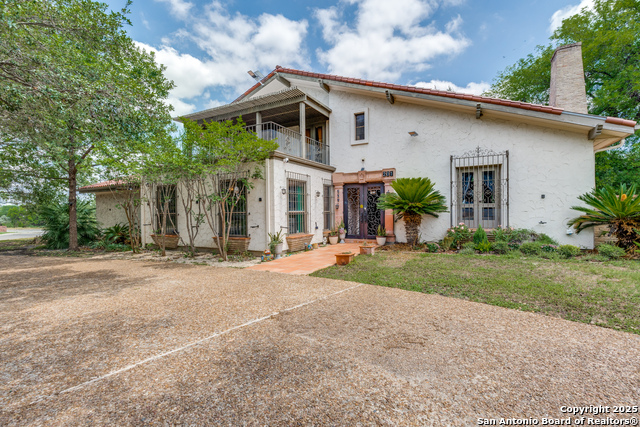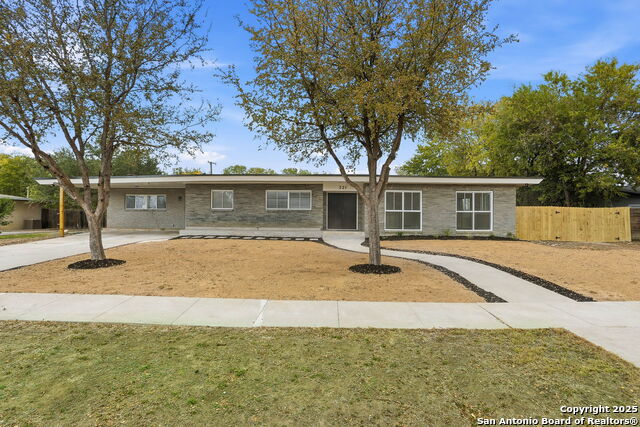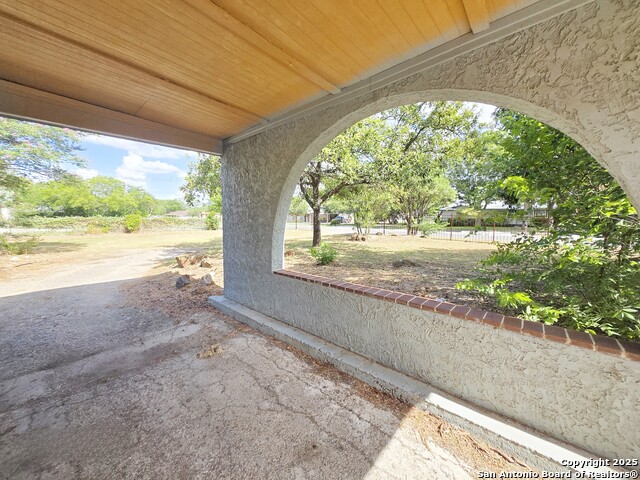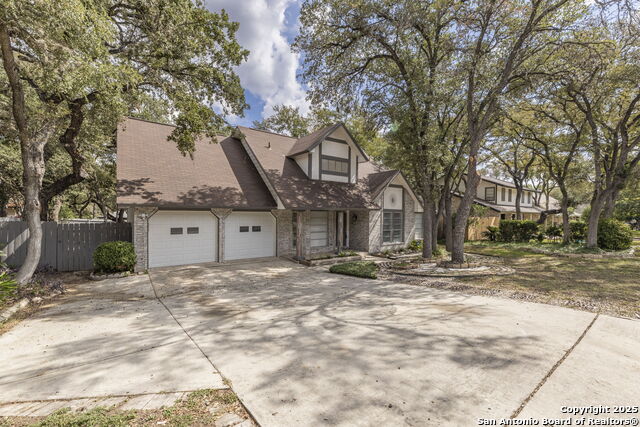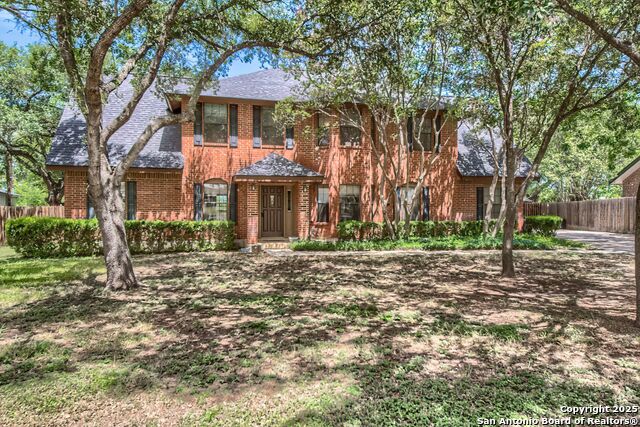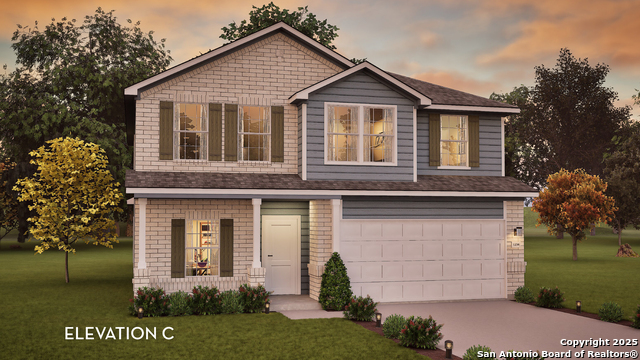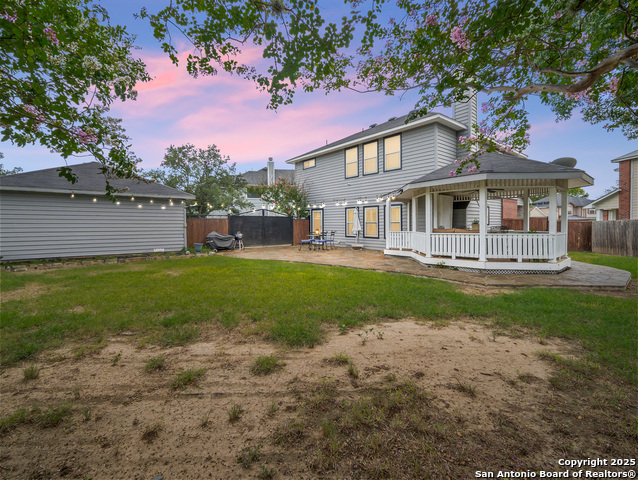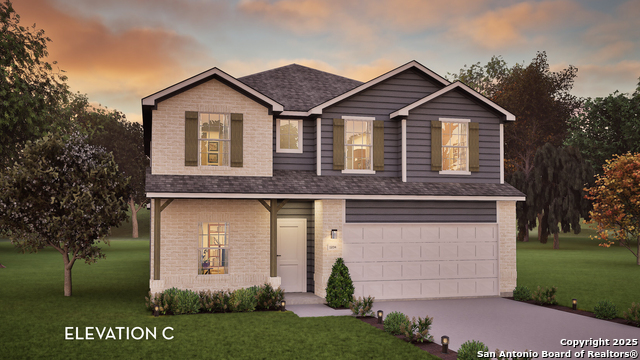Searching on:
- School = Legacy
Single Family
- Price: $825,000.00
- Price sqft: $225.72 / sqft
- Previous Price: $845,000
- Last Price Change: 10/19/25
- Days On Market: 118
- Bedrooms: 4
- Baths: 5
- Garage / Parking Spaces: 2
- Bldg sqft: 3655
- Acreage: 0.22 acres
- Pool: No
- Waterfront: No
- Year Built: 2022
MLS#: 1893464
- County: BEXAR
- City: San Antonio
- Zipcode: 78230
- Subdivision: Creekside Court
- District: North East I.S.D.
- Elementary School: Colonial Hills
- Middle School: Jackson
- High School: Legacy
- Provided by: Propelio Realty, LLC
- Contact: Melody Medley
- (972) 537-7983

- DMCA Notice
Single Family
- Price: $810,000.00
- Price sqft: $234.99 / sqft
- Previous Price: $840,000
- Last Price Change: 09/18/25
- Days On Market: 155
- Bedrooms: 4
- Baths: 5
- Garage / Parking Spaces: 2
- Bldg sqft: 3447
- Acreage: 0.49 acres
- Pool: Yes
- Waterfront: No
- Year Built: 1972
MLS#: 1883481
- County: BEXAR
- City: Castle Hills
- Zipcode: 78213
- Subdivision: Castle Hills Estates
- District: North East I.S.D.
- Elementary School: Jackson Keller
- Middle School: Nimitz
- High School: Legacy
- Provided by: Central Metro Realty
- Contact: Corri Miller
- (210) 392-2315

- DMCA Notice
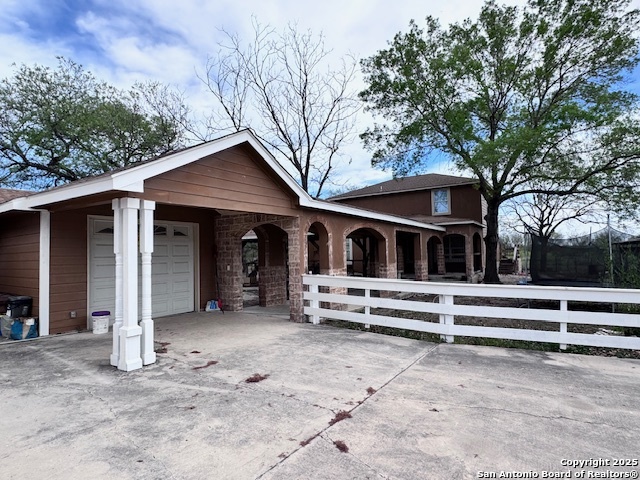
Buyer's Agent Commission
- Buyer's Agent Commission: 3.00%
- Paid By: Seller
- Compensation can only be paid to a Licensed Real Estate Broker
Single Family
- Price: $775,000.00
- Price sqft: $296.71 / sqft
- Previous Price: $785,000
- Last Price Change: 09/29/25
- Days On Market: 263
- Bedrooms: 3
- Baths: 3
- Garage / Parking Spaces: 2
- Bldg sqft: 2612
- Acreage: 4.25 acres
- Pool: No
- Waterfront: No
- Year Built: 2019
MLS#: 1852856
- County: BEXAR
- City: San Antonio
- Zipcode: 78223
- Subdivision: Braunig Lake Area Ec
- District: East Central I.S.D
- Elementary School: land Forest
- Middle School: Legacy
- High School: East Central
- Provided by: Premier Realty Group
- Contact: Lionel Garcia
- (210) 865-6345

- DMCA Notice
Single Family
- Price: $450,000.00
- Price sqft: $159.35 / sqft
- Days On Market: 24
- Bedrooms: 3
- Baths: 2
- Garage / Parking Spaces: 1
- Bldg sqft: 2824
- Acreage: 0.35 acres
- Pool: No
- Waterfront: No
- Year Built: 1953
MLS#: 1923966
- County: BEXAR
- City: San Antonio
- Zipcode: 78216
- Subdivision: East Shearer Hill
- District: North East I.S.D.
- Elementary School: Ridgeview
- Middle School: Nimitz
- High School: Legacy
- Provided by: Resi Realty, LLC
- Contact: Angelica Erosa De Perez
- (720) 838-0269

- DMCA Notice
Single Family
- Price: $440,000.00
- Price sqft: $130.95 / sqft
- Days On Market: 19
- Bedrooms: 4
- Baths: 2
- Garage / Parking Spaces: 1
- Bldg sqft: 3360
- Acreage: 1.00 acres
- Pool: No
- Waterfront: No
- Year Built: 1977
MLS#: 1924951
- County: BEXAR
- City: San Antonio
- Zipcode: 78222
- Subdivision: Mary Helen
- District: East Central I.S.D
- Elementary School: Pecan Valley
- Middle School: Legacy
- High School: East Central
- Provided by: Weichert Realtors Strategic Alliance
- Contact: Valerie Duran
- (210) 288-4115

- DMCA Notice
Single Family
- Price: $439,995.00
- Price sqft: $141.84 / sqft
- Days On Market: 65
- Bedrooms: 6
- Baths: 4
- Garage / Parking Spaces: 2
- Bldg sqft: 3102
- Acreage: 0.27 acres
- Pool: No
- Community Pool: Yes
- Waterfront: No
- Year Built: 1968
MLS#: 1914040
- County: BEXAR
- City: San Antonio
- Zipcode: 78230
- Subdivision: Kings Grant Forest
- District: North East I.S.D.
- Elementary School: Colonial Hills
- Middle School: Jackson
- High School: Legacy
- Provided by: Brininstool Properties
- Contact: Brooks Brininstool
- (210) 373-7094

- DMCA Notice
Single Family
- Price: $435,000.00
- Price sqft: $167.70 / sqft
- Previous Price: $449,000
- Last Price Change: 11/14/25
- Days On Market: 134
- Bedrooms: 4
- Baths: 4
- Garage / Parking Spaces: 2
- Bldg sqft: 2594
- Acreage: 0.45 acres
- Pool: Yes
- Waterfront: No
- Year Built: 1983
MLS#: 1889506
- County: BEXAR
- City: San Antonio
- Zipcode: 78223
- Subdivision: Mccreless Meadows
- District: San Antonio I.S.D.
- Elementary School: land Forest
- Middle School: Legacy
- High School: lands
- Provided by: Realty Executives Of S.A.
- Contact: Janith Lares
- (210) 912-2276

- DMCA Notice
Single Family
- Price: $399,990.00
- Price sqft: $159.55 / sqft
- Previous Price: $404,520
- Last Price Change: 09/24/25
- Days On Market: 173
- Bedrooms: 4
- Baths: 3
- Garage / Parking Spaces: 2
- Bldg sqft: 2507
- Acreage: 0.26 acres
- Pool: No
- Waterfront: No
- Year Built: 2025
MLS#: 1877957
- County: BEXAR
- City: Von Ormy
- Zipcode: 78073
- Subdivision: Mesa Vista
- District: Southwest I.S.D.
- Elementary School: Spicewood Park
- Middle School: RESNIK
- High School: Legacy
- Provided by: Castlerock Realty, LLC
- Contact: Ashley Yoder
- (832) 582-0030

- DMCA Notice
Single Family
- Price: $394,000.00
- Price sqft: $179.25 / sqft
- Previous Price: $399,000
- Last Price Change: 09/10/25
- Days On Market: 155
- Bedrooms: 4
- Baths: 3
- Garage / Parking Spaces: 1
- Bldg sqft: 2198
- Acreage: 0.26 acres
- Pool: No
- Waterfront: No
- Year Built: 1999
MLS#: 1883173
- County: BEXAR
- City: San Antonio
- Zipcode: 78222
- Subdivision: Pecan Valley Heights
- District: East Central I.S.D
- Elementary School: Pecan Valley
- Middle School: Legacy
- High School: East Central
- Provided by: LPT Realty, LLC
- Contact: Randy Rodriguez
- (877) 366-2213

- DMCA Notice
Single Family
- Price: $393,348.00
- Price sqft: $139.63 / sqft
- Previous Price: $398,348
- Last Price Change: 09/05/25
- Days On Market: 129
- Bedrooms: 4
- Baths: 4
- Garage / Parking Spaces: 2
- Bldg sqft: 2817
- Acreage: 0.16 acres
- Pool: No
- Waterfront: No
- Year Built: 2025
MLS#: 1890385
- County: BEXAR
- City: Von Ormy
- Zipcode: 78073
- Subdivision: Mesa Vista
- District: Southwest I.S.D.
- Elementary School: Spicewood Park
- Middle School: RESNIK
- High School: Legacy
- Provided by: Castlerock Realty, LLC
- Contact: Ashley Yoder
- (832) 582-0030

- DMCA Notice

