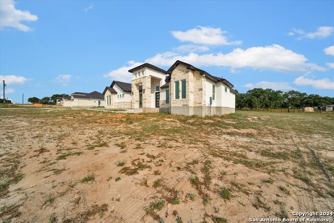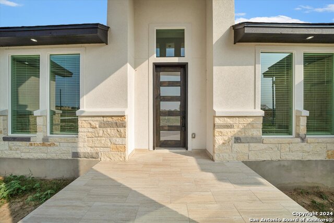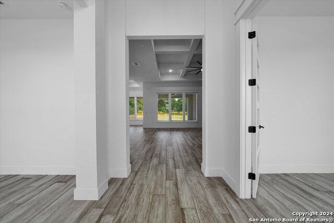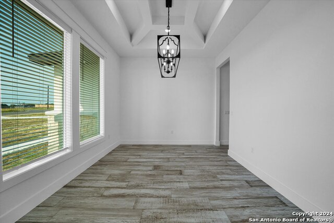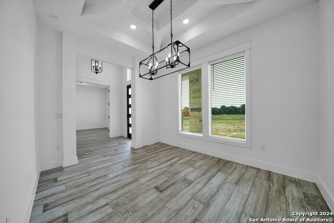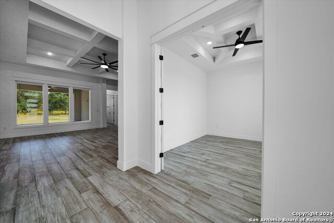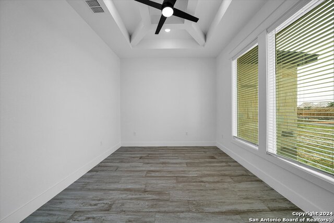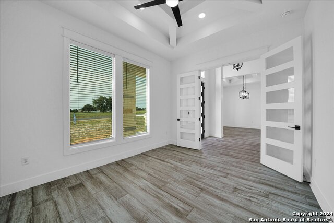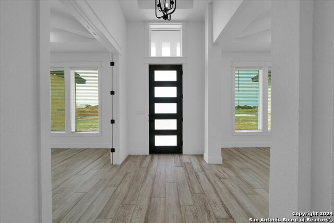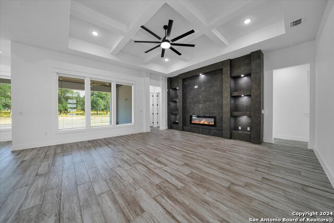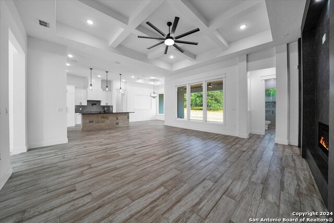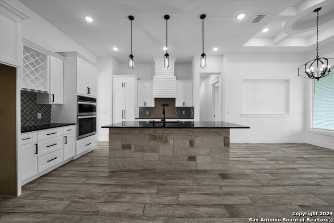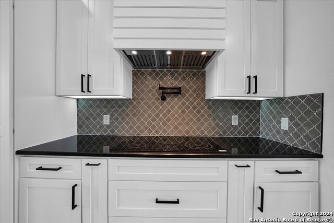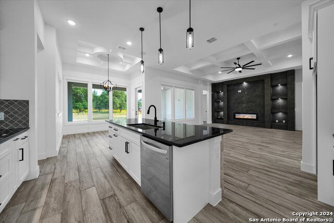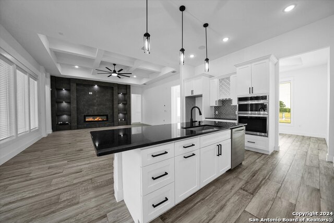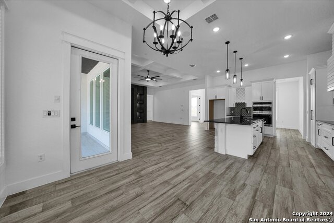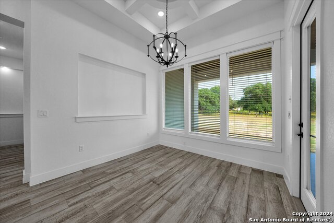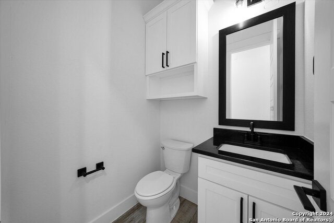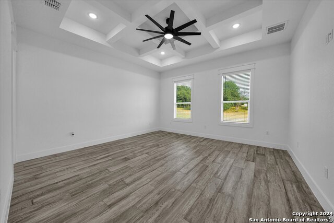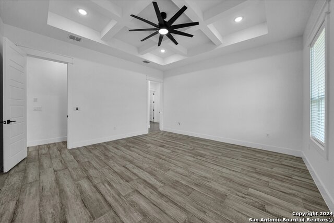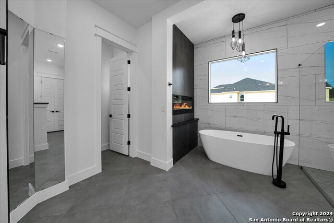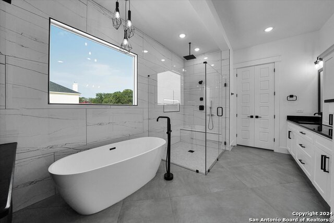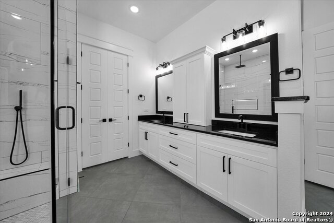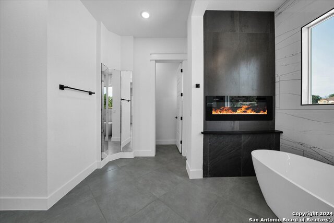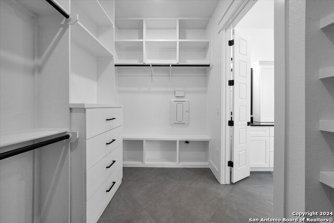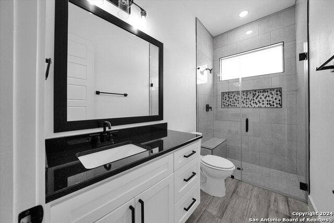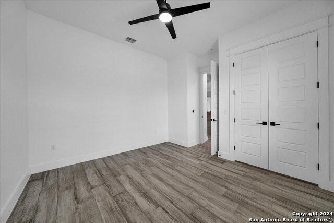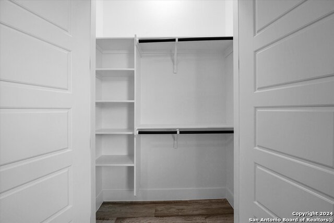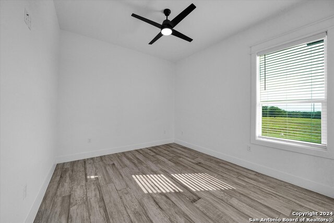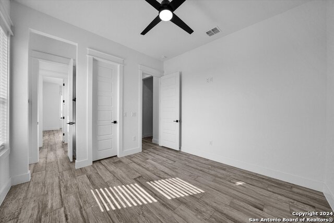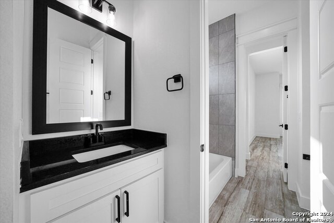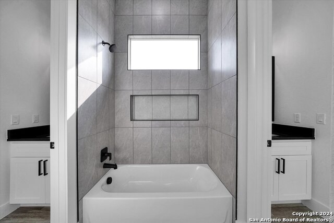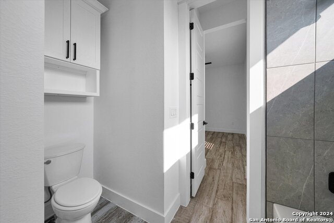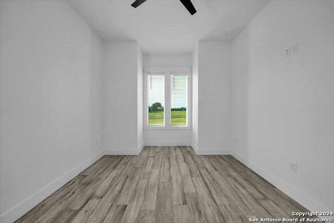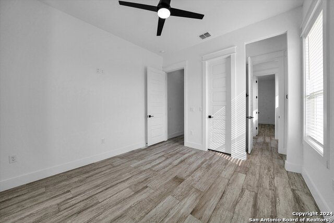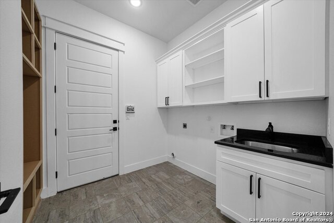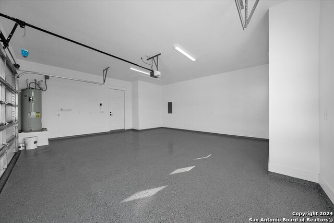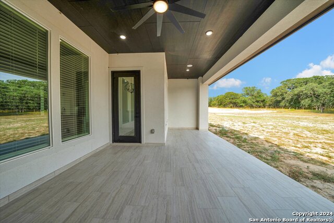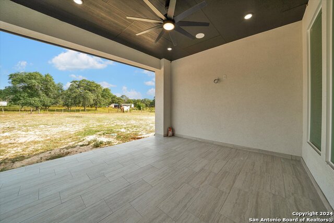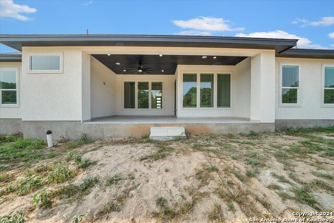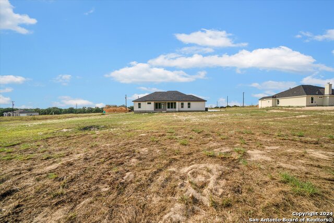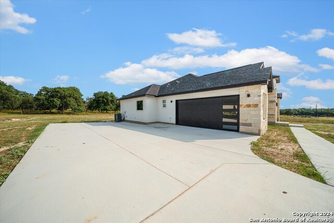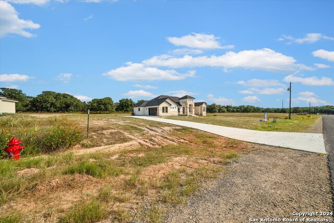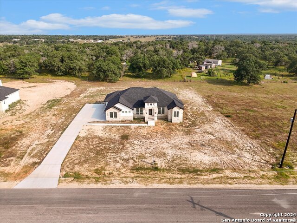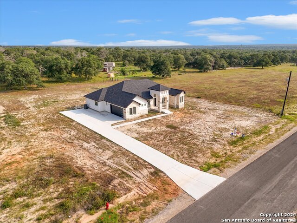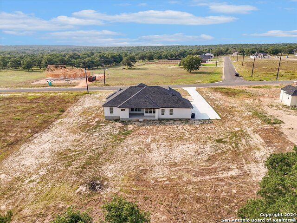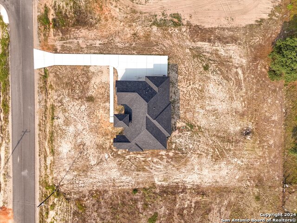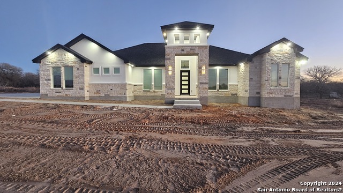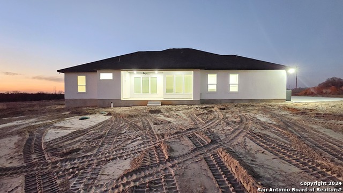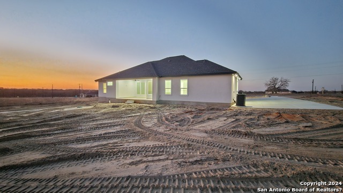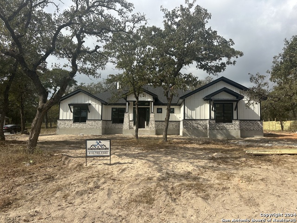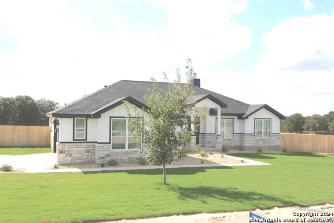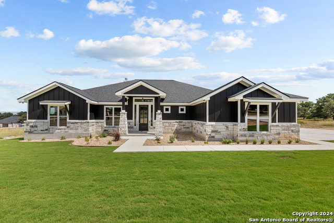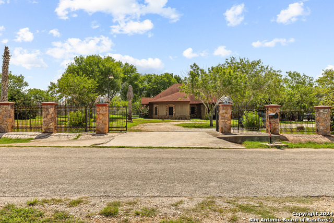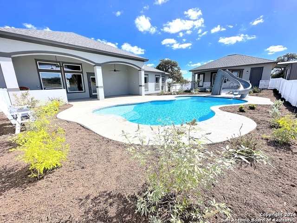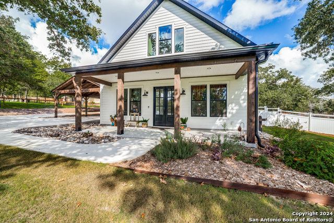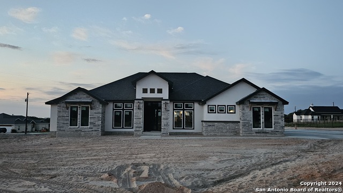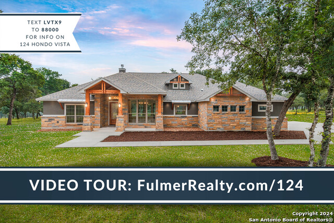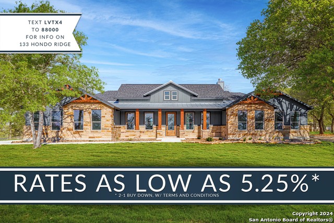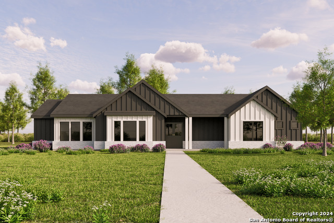120 Hondo Ridge, La Vernia, TX 78121
Property Photos
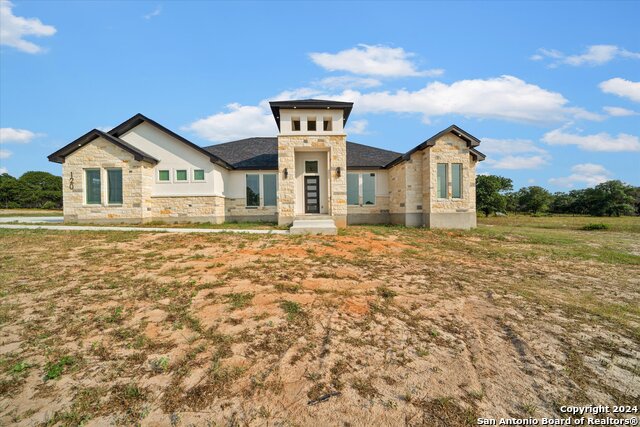
Would you like to sell your home before you purchase this one?
Priced at Only: $599,990
For more Information Call:
Address: 120 Hondo Ridge, La Vernia, TX 78121
Property Location and Similar Properties
- MLS#: 1816758 ( Single Residential )
- Street Address: 120 Hondo Ridge
- Viewed: 69
- Price: $599,990
- Price sqft: $222
- Waterfront: No
- Year Built: 2023
- Bldg sqft: 2704
- Bedrooms: 4
- Total Baths: 4
- Full Baths: 3
- 1/2 Baths: 1
- Garage / Parking Spaces: 2
- Days On Market: 79
- Additional Information
- County: WILSON
- City: La Vernia
- Zipcode: 78121
- Subdivision: Hondo Ridge
- District: La Vernia Isd.
- Elementary School: La Vernia
- Middle School: La Vernia
- High School: La Vernia
- Provided by: Vortex Realty
- Contact: Juan Lopez
- (210) 647-6557

- DMCA Notice
-
DescriptionBeautiful 4BR/3.5BA custom home w/elegant elevation on 1 ac. A high foyer welcomes you next to the study and dining room. A kitchen w/granite, bar w/stone wall, b splash, & S.S. appliances. LR w/cozy electric fireplace. Relax in M BR w/exposed c beams. M BA w/soaker tub, e fireplace, shower w/custom b splash, & custom walk in closet. Add'l upgrades: High ceilings, custom cabinetry, accent lighting, ceilings, front side with stone. Entertain in rear covered patio and enjoy your sum
Payment Calculator
- Principal & Interest -
- Property Tax $
- Home Insurance $
- HOA Fees $
- Monthly -
Features
Building and Construction
- Builder Name: Grand Vista Homes
- Construction: New
- Exterior Features: 4 Sides Masonry, Stone/Rock, Stucco
- Floor: Ceramic Tile
- Foundation: Slab
- Kitchen Length: 12
- Roof: Composition
- Source Sqft: Bldr Plans
Land Information
- Lot Description: County VIew, 1 - 2 Acres
- Lot Dimensions: 174x250
- Lot Improvements: Street Paved, Streetlights, Asphalt
School Information
- Elementary School: La Vernia
- High School: La Vernia
- Middle School: La Vernia
- School District: La Vernia Isd.
Garage and Parking
- Garage Parking: Two Car Garage
Eco-Communities
- Energy Efficiency: 13-15 SEER AX, Programmable Thermostat, Double Pane Windows, Radiant Barrier, Low E Windows, Ceiling Fans
- Green Features: Low Flow Commode
- Water/Sewer: Water System, Septic
Utilities
- Air Conditioning: One Central
- Fireplace: Two, Living Room
- Heating Fuel: Electric
- Heating: Central
- Utility Supplier Gas: NA
- Utility Supplier Grbge: Private
- Utility Supplier Sewer: Private
- Utility Supplier Water: SS Water Sup
- Window Coverings: None Remain
Amenities
- Neighborhood Amenities: None
Finance and Tax Information
- Days On Market: 74
- Home Owners Association Fee: 300
- Home Owners Association Frequency: Annually
- Home Owners Association Mandatory: Mandatory
- Home Owners Association Name: HONDO RIDGE POA
- Total Tax: 578.3
Other Features
- Block: NA
- Contract: Exclusive Right To Sell
- Instdir: From CR 321 turn right onto Hondo Ridge. Property on right side, Lot 6.
- Interior Features: One Living Area, Separate Dining Room, Eat-In Kitchen, Island Kitchen, Walk-In Pantry, Study/Library, Utility Room Inside, High Ceilings, Open Floor Plan, Attic - Access only
- Legal Description: HONDO RIDGE SUBDIVISION, LOT 6, ACRES 1.00
- Ph To Show: 210-222-2227
- Possession: Closing/Funding
- Style: One Story, Ranch, Traditional
- Views: 69
Owner Information
- Owner Lrealreb: No
Similar Properties
Nearby Subdivisions
(rural_g32) Rural Nbhd Geo Reg
Camino Verde
Cibolo Ridge
Copper Creek Estates
Country Hills
Duran
Estates Of Quail Run
F Elua Sur
F Herrera Sur
Great Oaks
Homestead
Hondo Ridge
Hondo Ridge Subdivision
J Delgado Sur
J Delgado Sur Hemby Tr
J H San Miguel Sur
Jacobs Acres
La Vernia Crossing
Lake Valley Estates
Lake Vallley
Las Palomas
Las Palomas Country Club Est
Las Palomas Country Club Estat
Legacy Ranch
Millers Crossing
N/a
None
Oak Hollow Estates
Out/wilson Co
Riata Estates
Rosewood
Sendera Crossing
Stallion Ridge Estates
The Estates At Triple R Ranch
The Reserve At Legacy Ranch
The Settlement
The Timbers
Triple R Ranch
U Sanders Sur
Vintage Oaks Ranch
Wells J A
Westfield Ranch - Wilson Count
Woodbridge Farms

- Millie Wang
- Premier Realty Group
- Mobile: 210.289.7921
- Office: 210.641.1400
- mcwang999@gmail.com


