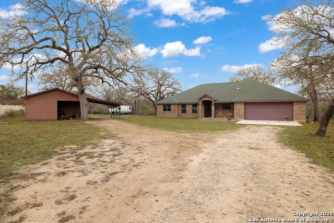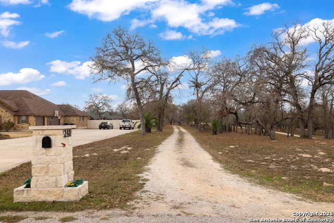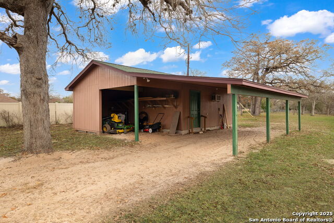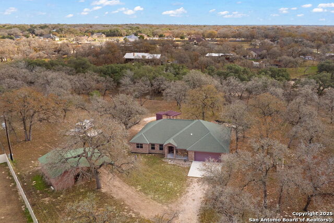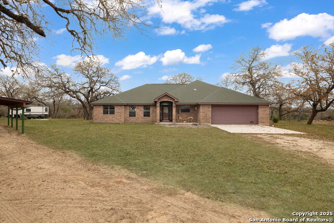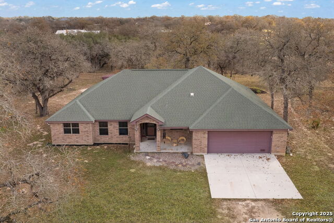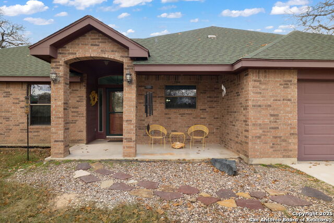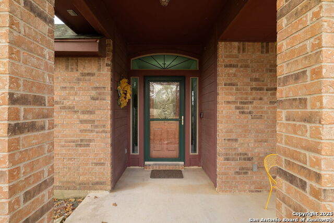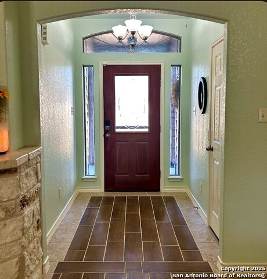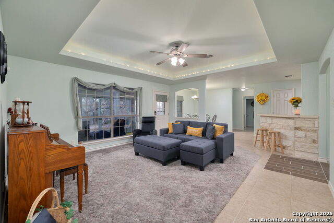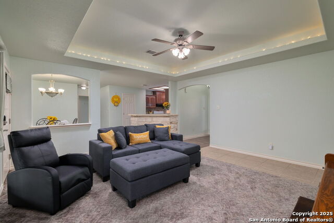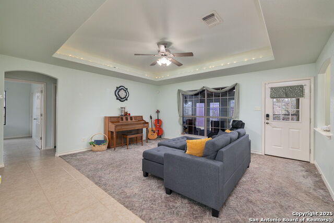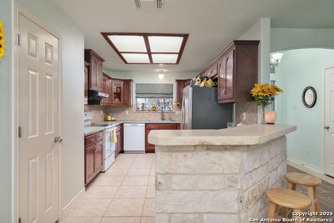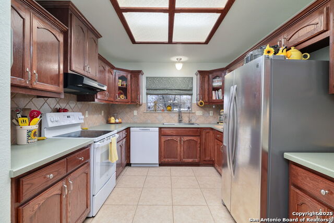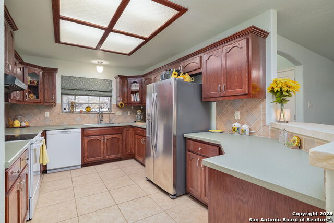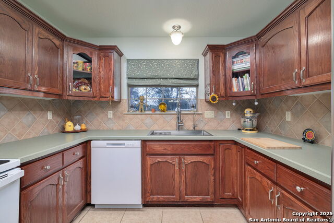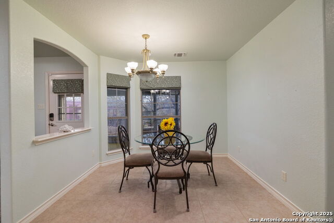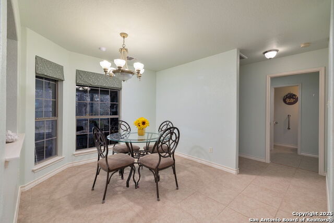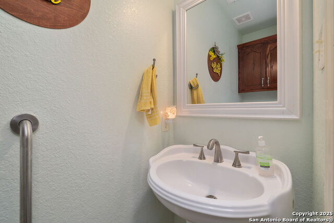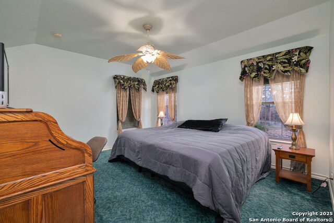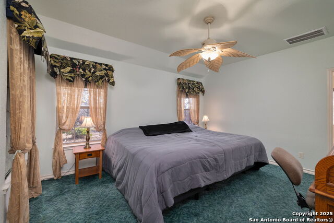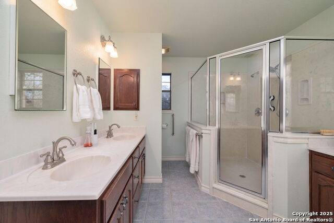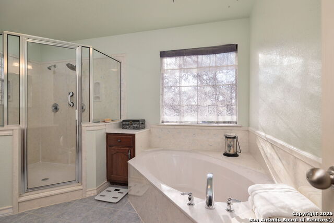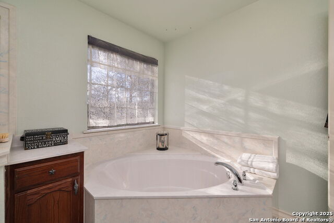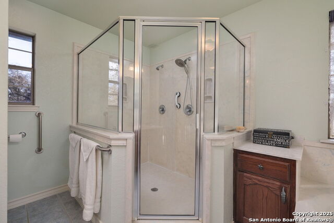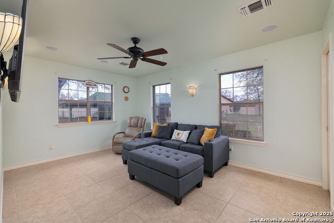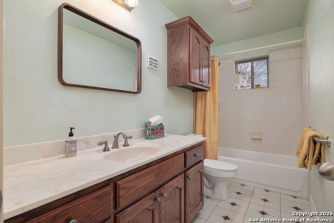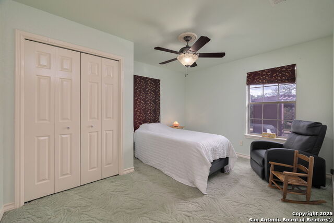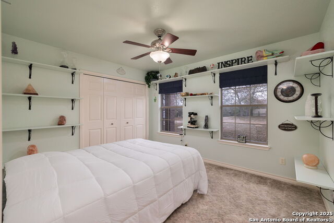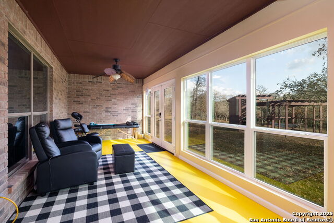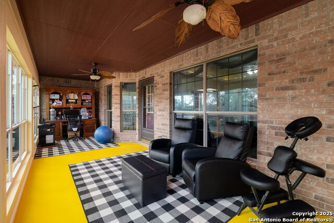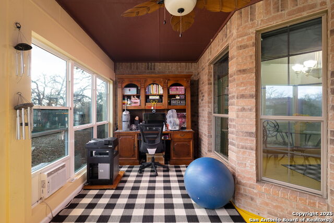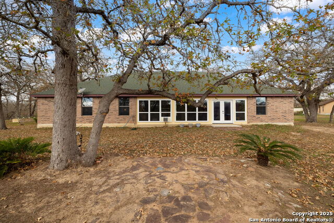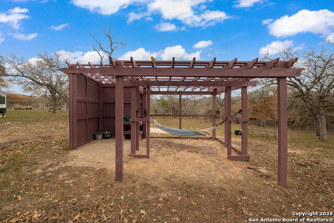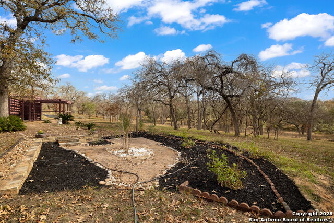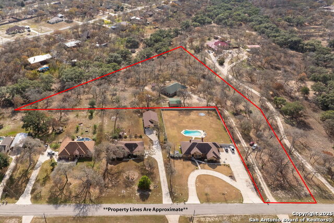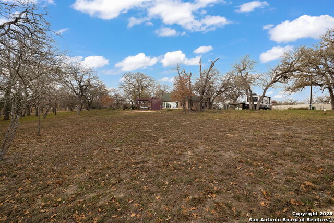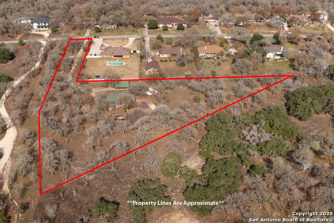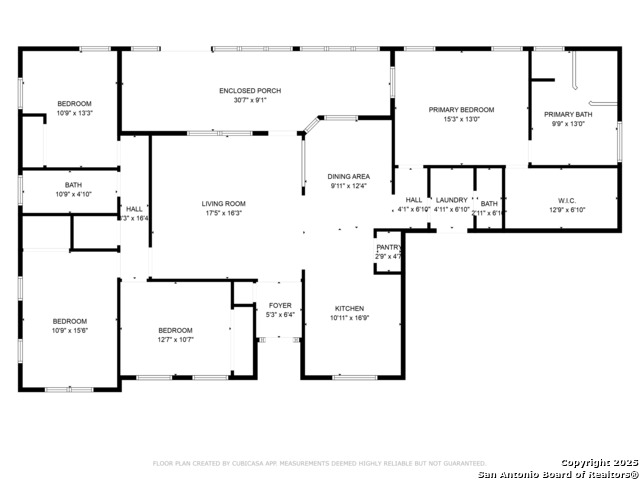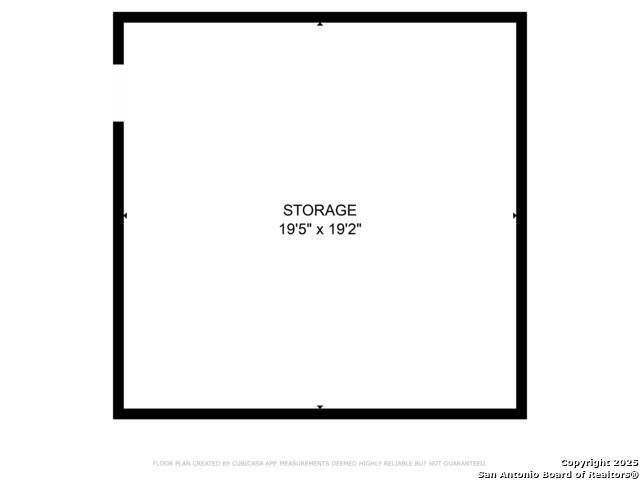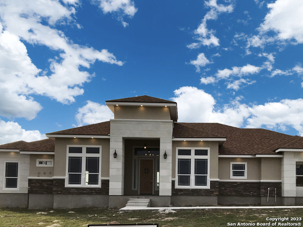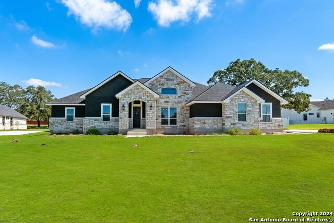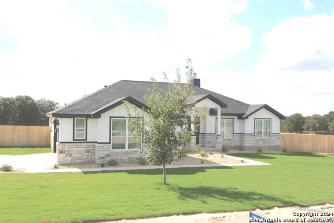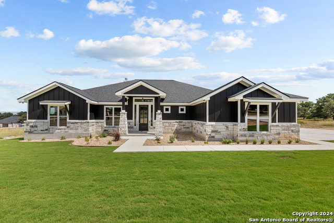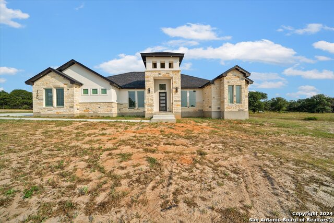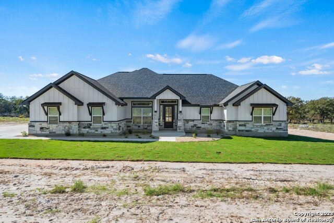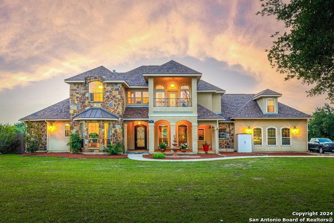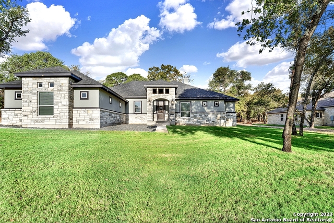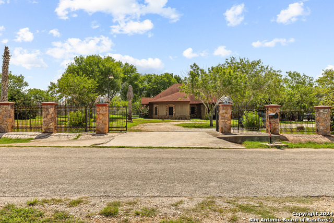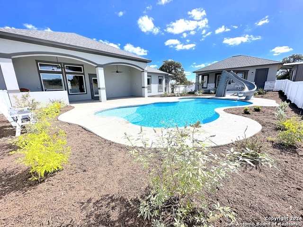248 Rosewood Dr, La Vernia, TX 78121
Property Photos
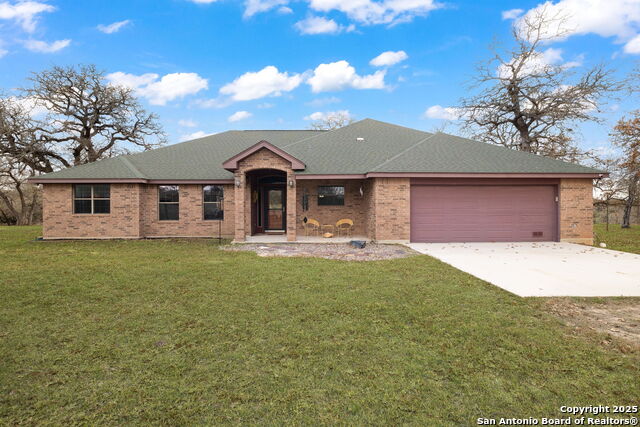
Would you like to sell your home before you purchase this one?
Priced at Only: $650,000
For more Information Call:
Address: 248 Rosewood Dr, La Vernia, TX 78121
Property Location and Similar Properties
- MLS#: 1831781 ( Single Residential )
- Street Address: 248 Rosewood Dr
- Viewed: 5
- Price: $650,000
- Price sqft: $330
- Waterfront: No
- Year Built: 2006
- Bldg sqft: 1970
- Bedrooms: 4
- Total Baths: 3
- Full Baths: 2
- 1/2 Baths: 1
- Garage / Parking Spaces: 2
- Days On Market: 13
- Additional Information
- County: WILSON
- City: La Vernia
- Zipcode: 78121
- Subdivision: Rosewood
- District: La Vernia Isd.
- Elementary School: La Vernia
- Middle School: La Vernia
- High School: La Vernia
- Provided by: Keller Williams City-View
- Contact: Brian Paris

- DMCA Notice
-
DescriptionSecluded Oasis in La Vernia on 3.6 Acres Welcome to your private retreat in the heart of La Vernia! Nestled on 3.6 serene and secluded acres, this property offers tranquility, functionality, and modern convenience. Not visible from the street, this home promises privacy while being part of an extremely friendly neighborhood. Key Features: Top Rated Schools: Located in the highly sought after La Vernia ISD. GVEC 1 Gig High Speed Internet: Ideal for remote work, streaming, and gaming. Converted Sunroom: A 30x10 space bathed in natural light, perfect for relaxing, entertaining, or a home office. 450 Sq Ft Workshop: A dream space for hobbies, storage, or your next big project. RV Pad with 20/30/50 Amp Hookups: Ready for your RV or guests on the go. Alert 360 Alarm System with Digital Locks: Security and peace of mind at your fingertips. Outdoor Living at Its Best: Zen Garden & Pergola: Escape the day's stress and unwind in your private sanctuary. Raised Garden: Perfect for growing your own vegetables, herbs, or flowers. Nature Lover's Paradise: Enjoy the shade and beauty of 350 trees on the property. Whether you're seeking solitude, connection with nature, or the perfect space to create lasting memories, this property delivers it all. Schedule your private showing today and experience the magic of this La Vernia retreat!
Payment Calculator
- Principal & Interest -
- Property Tax $
- Home Insurance $
- HOA Fees $
- Monthly -
Features
Building and Construction
- Apprx Age: 19
- Builder Name: Unknown
- Construction: Pre-Owned
- Exterior Features: Brick, 4 Sides Masonry
- Floor: Carpeting, Ceramic Tile
- Foundation: Slab
- Kitchen Length: 11
- Other Structures: Shed(s), Storage
- Roof: Composition
- Source Sqft: Appsl Dist
Land Information
- Lot Description: Irregular, 2 - 5 Acres, Wooded, Secluded, Level
- Lot Improvements: Street Paved, Gravel
School Information
- Elementary School: La Vernia
- High School: La Vernia
- Middle School: La Vernia
- School District: La Vernia Isd.
Garage and Parking
- Garage Parking: Two Car Garage, Attached
Eco-Communities
- Water/Sewer: Water System, Septic
Utilities
- Air Conditioning: One Central
- Fireplace: Not Applicable
- Heating Fuel: Electric
- Heating: Central
- Recent Rehab: No
- Utility Supplier Elec: GVEC
- Utility Supplier Gas: none
- Utility Supplier Grbge: Waste Cnct
- Utility Supplier Water: SS Water
- Window Coverings: Some Remain
Amenities
- Neighborhood Amenities: None
Finance and Tax Information
- Days On Market: 13
- Home Faces: North, West
- Home Owners Association Mandatory: None
- Total Tax: 7862.52
Rental Information
- Currently Being Leased: No
Other Features
- Accessibility: No Steps Down, Level Lot, Level Drive, First Floor Bath, Full Bath/Bed on 1st Flr, First Floor Bedroom
- Block: U-2
- Contract: Exclusive Right To Sell
- Instdir: From 181 turn onto 775, then turn (R) onto Rosewood Drive. Follow Rosewood drive around then turn into the x-long driveway (house is NOT visible from the street).
- Interior Features: One Living Area, Shop, Utility Room Inside, Open Floor Plan, Cable TV Available, High Speed Internet, All Bedrooms Downstairs, Laundry Main Level, Walk in Closets
- Legal Desc Lot: 67
- Legal Description: ROSEWOOD, U-2, LOT 67, ACRES 3.602
- Miscellaneous: No City Tax
- Occupancy: Owner
- Ph To Show: 2102222227
- Possession: Closing/Funding
- Style: One Story
Owner Information
- Owner Lrealreb: No
Similar Properties
Nearby Subdivisions
Camino Verde
Cibolo Ridge
Copper Creek Estates
Country Hills
Duran
Estates Of Quail Run
F Elua Sur
F Herrera Sur
Great Oaks
Homestead
Hondo Ridge
Hondo Ridge Subdivision
J Delgado Sur
J Delgado Sur Hemby Tr
J H San Miguel Sur
Jacobs Acres
La Vernia Crossing
Lake Valley Estates
Lake Vallley
Las Palomas
Las Palomas Country Club Est
Las Palomas Country Club Estat
Legacy Ranch
Millers Crossing
N/a
None
Oak Hollow Estates
Out/wilson Co
Riata Estates
Rosewood
Sendera Crossing
Stallion Ridge Estates
The Estates At Triple R Ranch
The Reserve At Legacy Ranch
The Settlement
The Timbers
Triple R Ranch
U Sanders Sur
Vintage Oaks Ranch
Wells J A
Westfield Ranch - Wilson Count
Woodbridge Farms

- Millie Wang
- Premier Realty Group
- Mobile: 210.289.7921
- Office: 210.641.1400
- mcwang999@gmail.com


